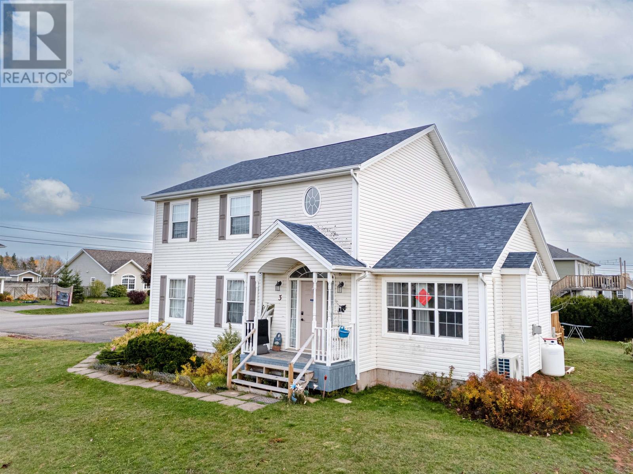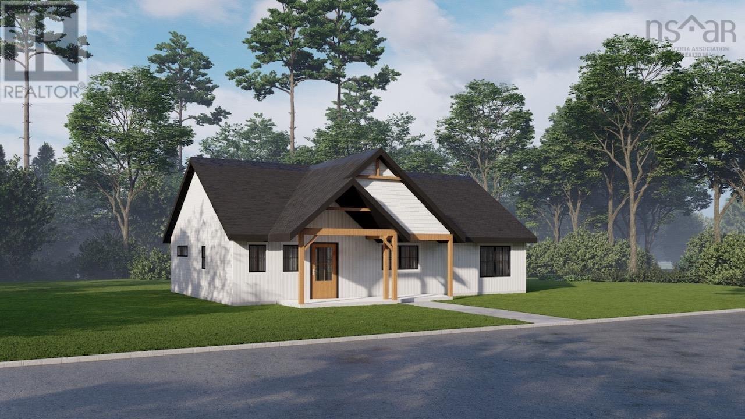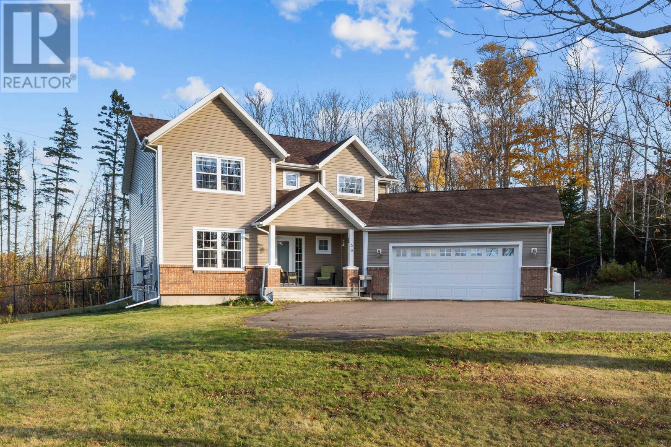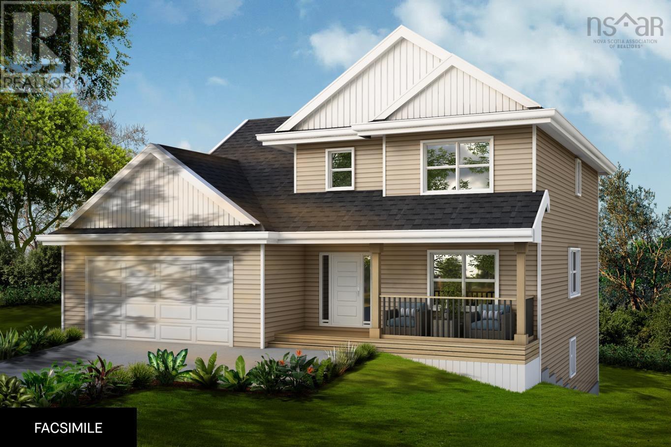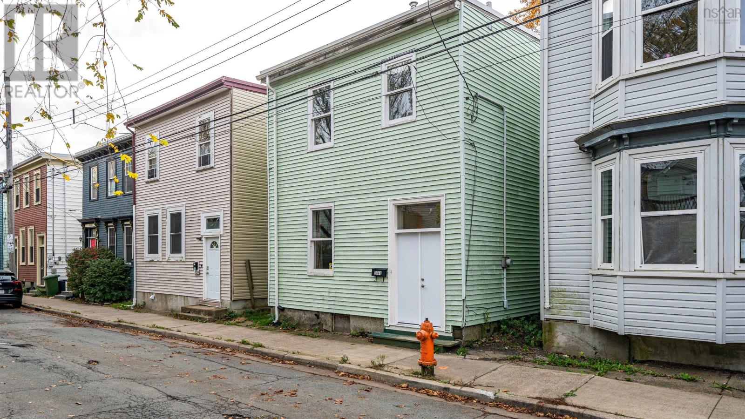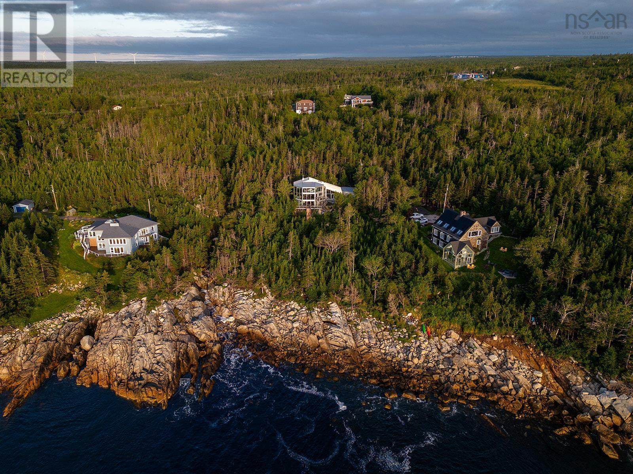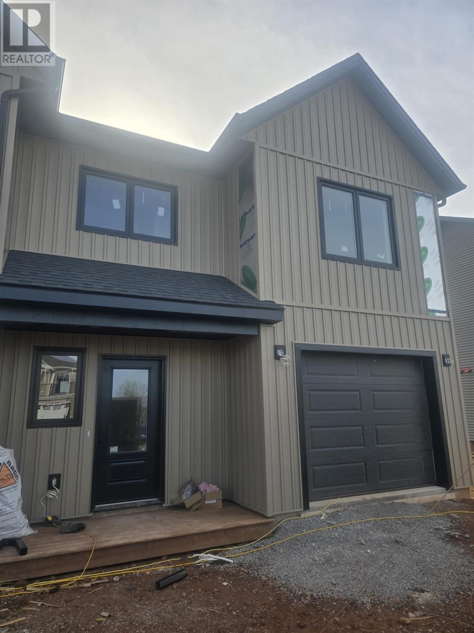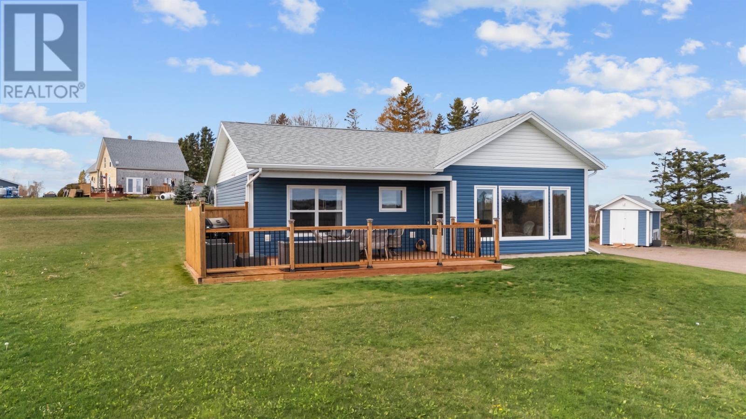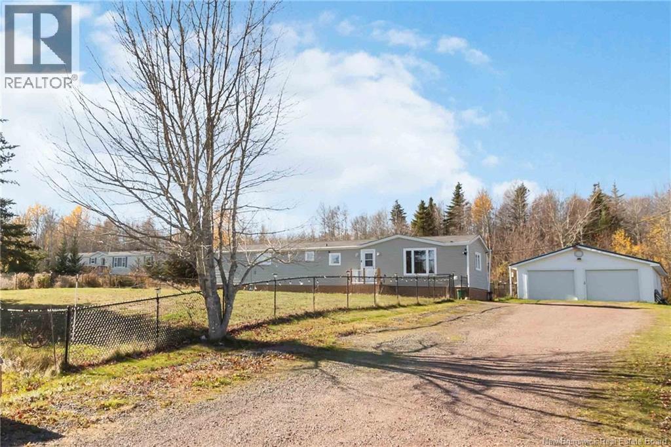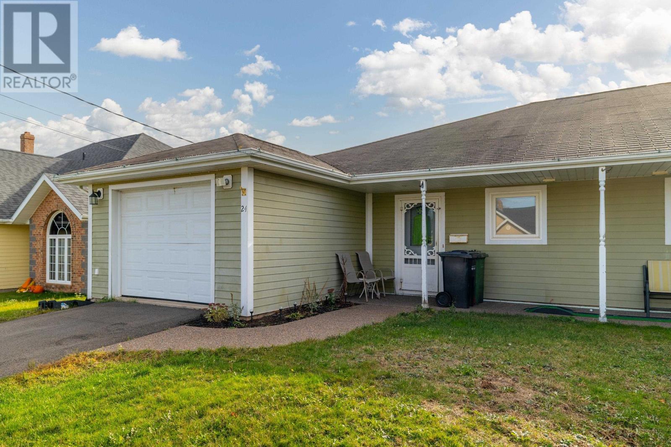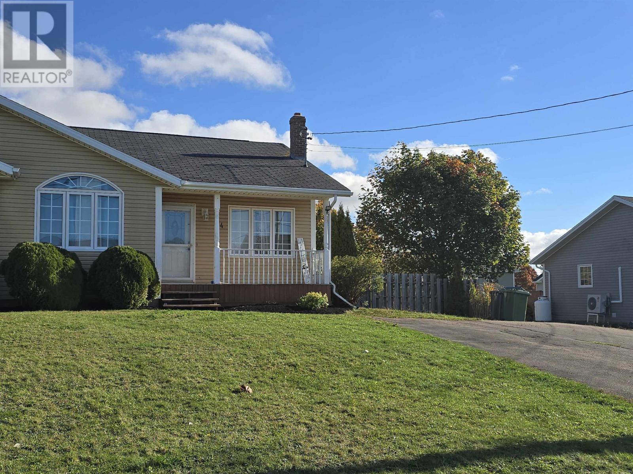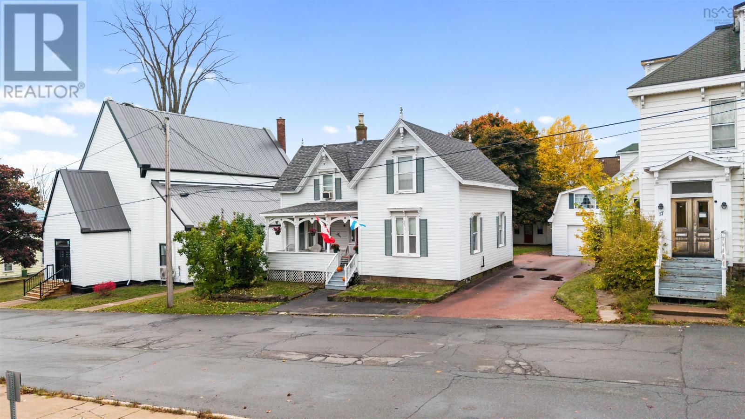
Highlights
Description
- Home value ($/Sqft)$173/Sqft
- Time on Houseful8 days
- Property typeSingle family
- Lot size6,504 Sqft
- Mortgage payment
Step back in time with this beautifully maintained two-storey century home located in the heart of Pictou, Nova Scotia. Blending timeless character with thoughtful updates, this spacious residence offers three bedrooms and 2.5 baths, making it perfect for family living or those who appreciate historic charm with modern comfort. The main floor welcomes you with a large family room, a formal living room adorned with cornish moldings, original decorative marble fireplaces, and vintage light fixtures that highlight the homes rich character. A formal dining room and bright eat-in kitchen provide plenty of space for gatherings and everyday life. Upstairs, youll find three generous bedrooms, including a primary suite featuring a walk-in closet and a private four-piece bath. An additional full bathroom serves the remaining bedrooms. Recent updates include a new roof (completed two years ago) on both the home and the detached wired garage, which also offers a loft spaceperfect for storage, a studio, or a hobby area. Outdoor living is just as inviting with a large backyard deck and gazebo, ideal for summer barbecues or quiet evenings. The covered front porch offers the perfect spot to relax and watch the town parades pass by in the summer months. A storage shed adds even more convenience, and the partially finished basement includes a laundry room and additional versatile space. Situated in a quiet, family-friendly neighborhood, this home is within walking distance to the waterfront, shops, restaurants, and grocery storeseverything you need just steps away. Full of warmth, history, and charm, this beautiful Pictou home is truly one of a kind. (id:63267)
Home overview
- Sewer/ septic Municipal sewage system
- # total stories 2
- Has garage (y/n) Yes
- # full baths 2
- # half baths 1
- # total bathrooms 3.0
- # of above grade bedrooms 3
- Flooring Carpeted, hardwood, tile
- Community features Recreational facilities, school bus
- Subdivision Pictou
- Lot desc Landscaped
- Lot dimensions 0.1493
- Lot size (acres) 0.15
- Building size 2426
- Listing # 202526534
- Property sub type Single family residence
- Status Active
- Primary bedroom 13.4m X 17.8m
Level: 2nd - Bedroom 11.8m X 15.2m
Level: 2nd - Other NaNm X 7.6m
Level: 2nd - Bathroom (# of pieces - 1-6) 11.5m X 7.8m
Level: 2nd - Ensuite (# of pieces - 2-6) 11.9m X 6m
Level: 2nd - Bedroom 13m X 15m
Level: 2nd - Utility 14m X 26.6m
Level: Basement - Laundry 14.8m X 13.8m
Level: Basement - Family room 15m X 14.3m
Level: Main - Eat in kitchen 16.3m X 16m
Level: Main - Dining room 15m X 14.3m
Level: Main - Foyer 7m X 11.8m
Level: Main - Living room 13.3m X 15m
Level: Main - Bathroom (# of pieces - 1-6) 5m X 3.8m
Level: Main
- Listing source url Https://www.realtor.ca/real-estate/29028594/15-prince-street-pictou-pictou
- Listing type identifier Idx

$-1,117
/ Month

