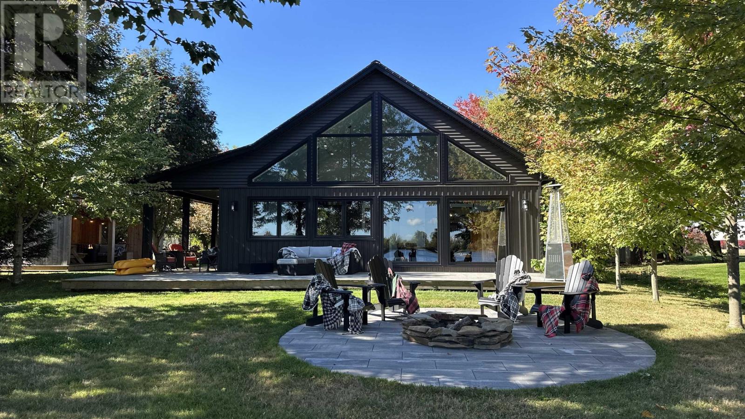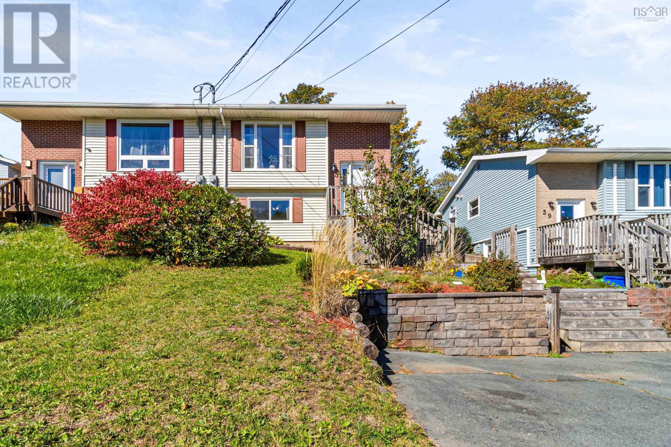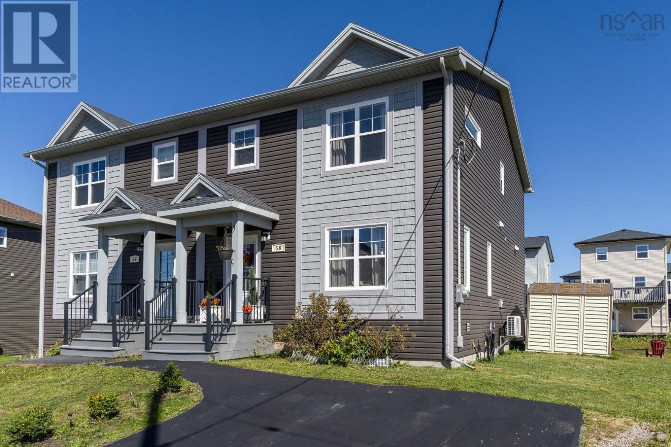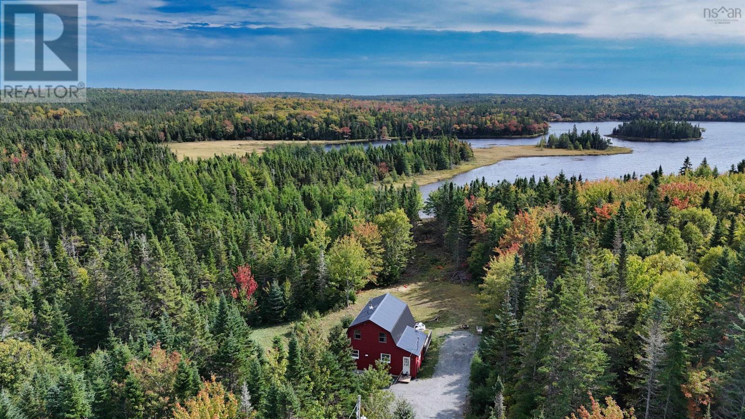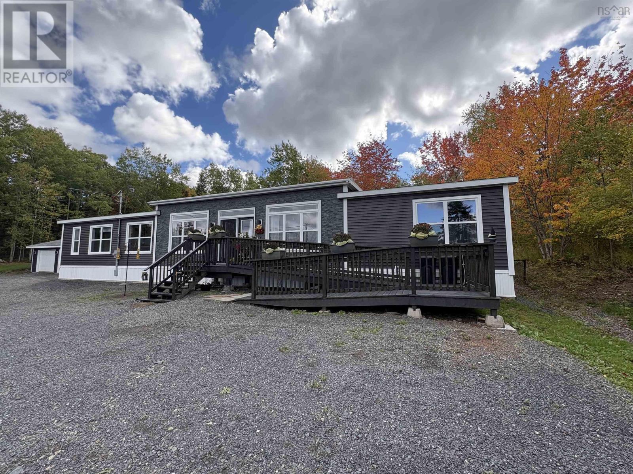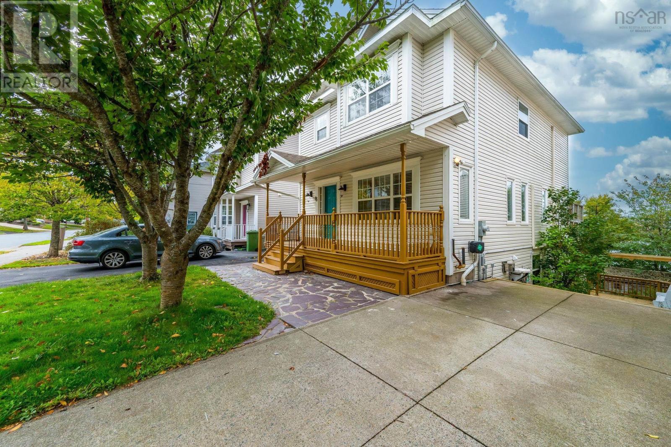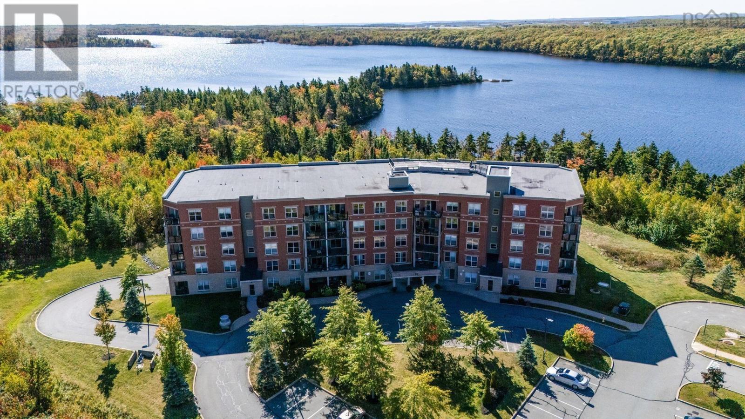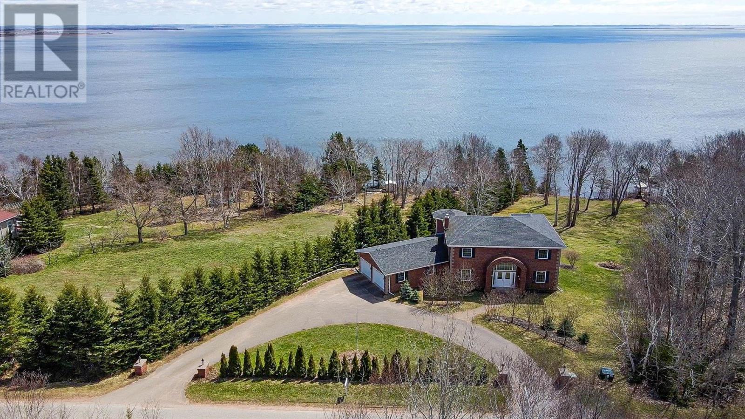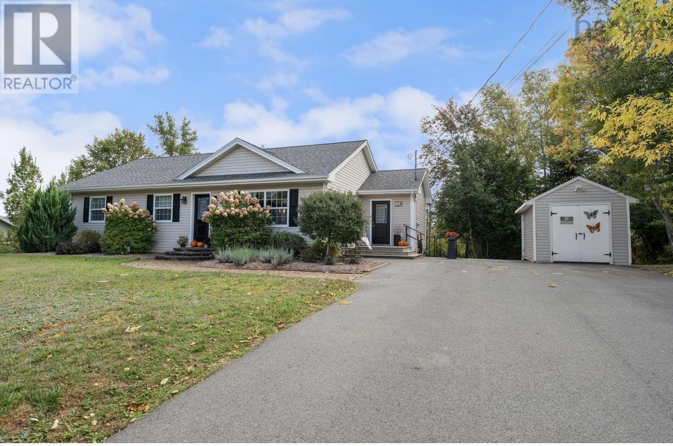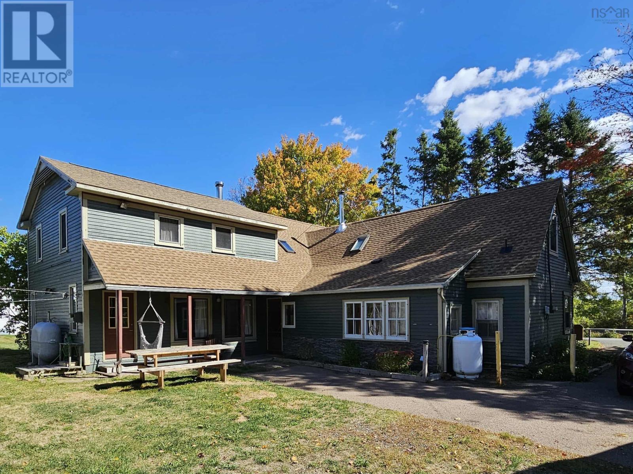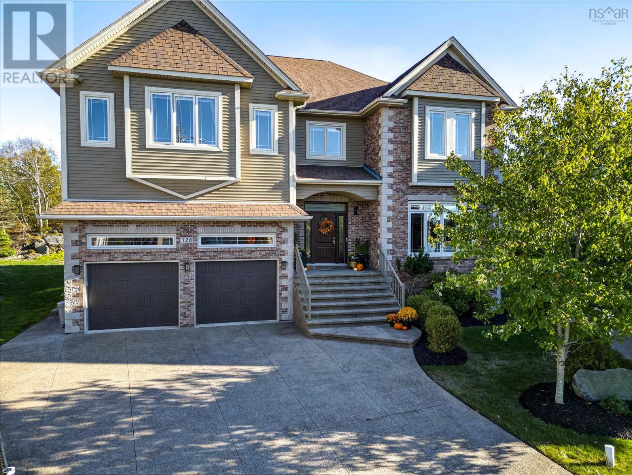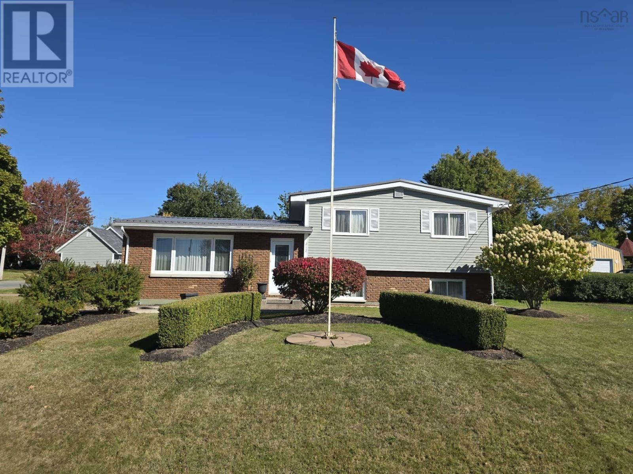
Highlights
Description
- Home value ($/Sqft)$334/Sqft
- Time on Housefulnew 12 hours
- Property typeSingle family
- Lot size0.33 Acre
- Year built1951
- Mortgage payment
On the corner of 212 Patterson and Westwood Crescent you will find this perfect 4 bedroom family home nestled in a park like setting of trees, shrubs, and endless varieties of flowers. The main floor boasts an eat-in kitchen and living room, the second floor houses 3 bedrooms and a very spacious bathroom and in the finished basement you will find another bedroom, laundry/bathroom and a large family room with a fireplace to curl up next to during a chilly movie night. The home is located only minutes from the harbourfront of the historical town of Pictou where you will stroll the waterfront, do some shopping, enjoy the many eateries or take in some entertainment at the decoste Centre. You will find a grocery store, NSLC, Tims and Dollar store just minutes down the road just off of the rotary. The advantages of this property are too many to lists, it definitely needs to be seen! (id:63267)
Home overview
- Cooling Heat pump
- Sewer/ septic Municipal sewage system
- # total stories 2
- # full baths 2
- # total bathrooms 2.0
- # of above grade bedrooms 4
- Flooring Carpeted, ceramic tile, hardwood, laminate
- Community features Recreational facilities, school bus
- Subdivision Pictou
- Lot desc Landscaped
- Lot dimensions 0.3283
- Lot size (acres) 0.33
- Building size 1166
- Listing # 202524749
- Property sub type Single family residence
- Status Active
- Bedroom 9m X 9.11m
Level: 2nd - Bathroom (# of pieces - 1-6) 10.1m X 5.1m
Level: 2nd - Bedroom 9.2m X 13m
Level: 2nd - Primary bedroom 13.5m X 14.2m
Level: 2nd - Living room 11.9m X 14m
Level: 4th - Bathroom (# of pieces - 1-6) 6.8m X 7.1m
Level: Lower - Bedroom 9.11m X 12m
Level: Lower - Family room 23m X 11.7m
Level: Lower - Dining room 8.6m X 7.9m
Level: Main - Foyer 7.11m X 7m
Level: Main - Kitchen 4.2m X 12.11m
Level: Main
- Listing source url Https://www.realtor.ca/real-estate/28934670/212-patterson-street-pictou-pictou
- Listing type identifier Idx

$-1,040
/ Month

