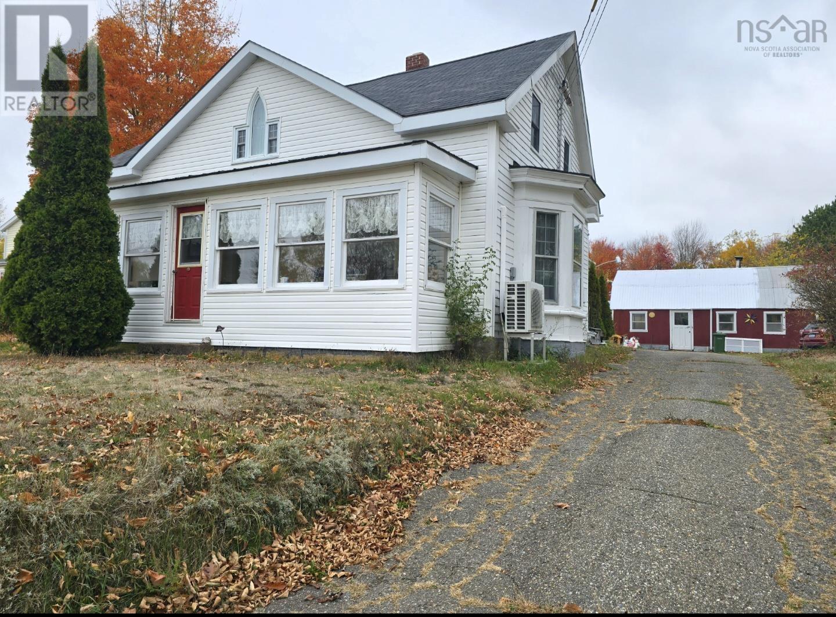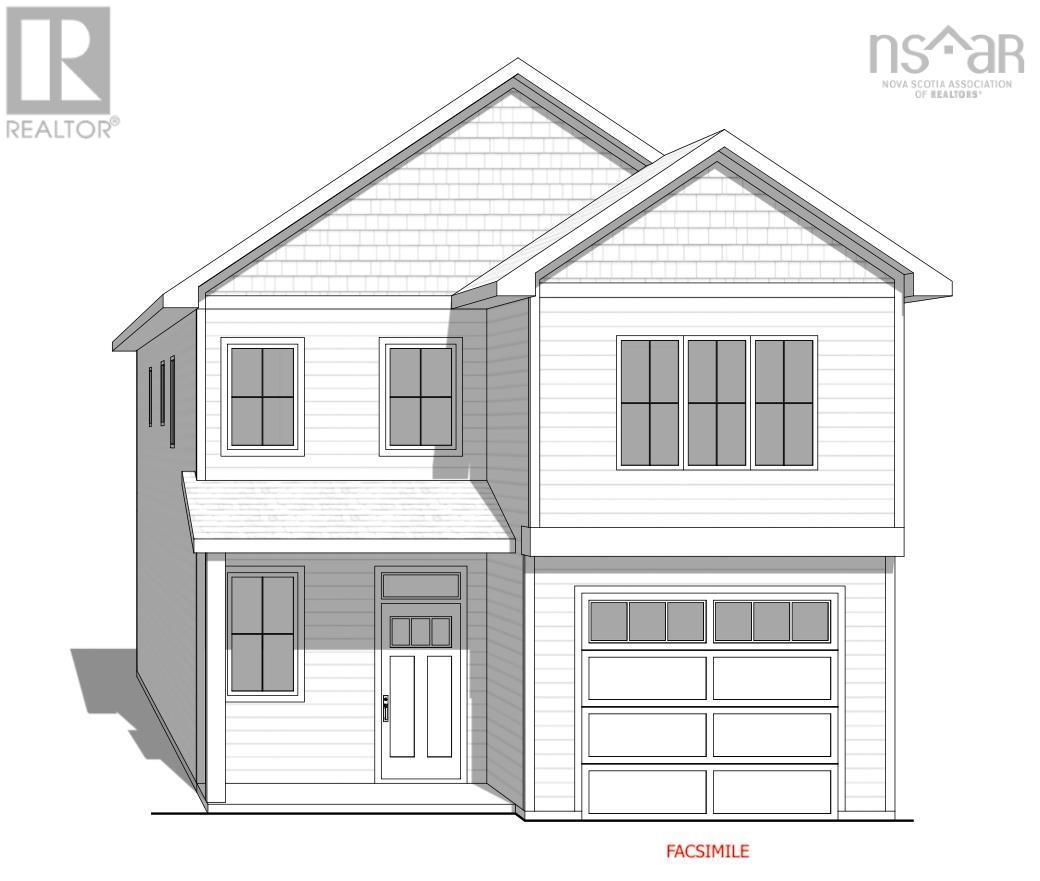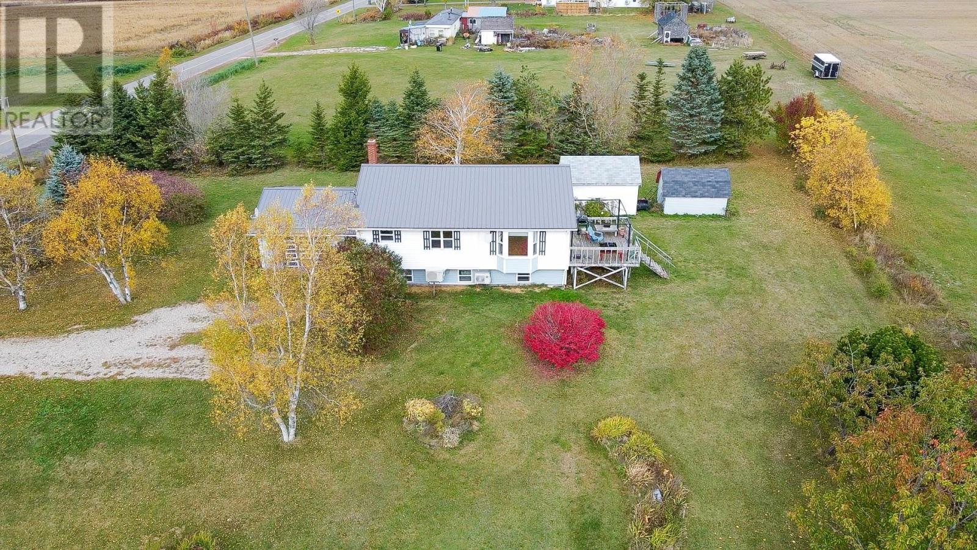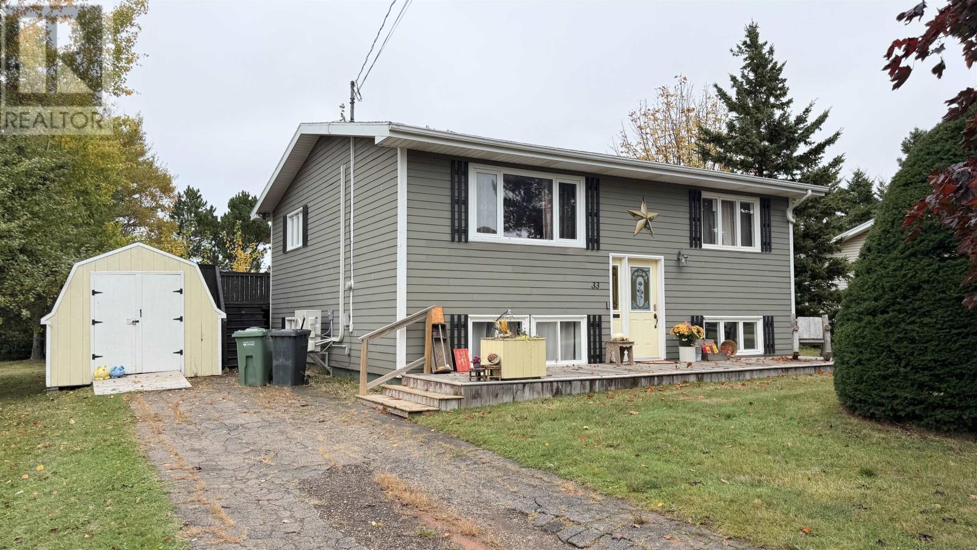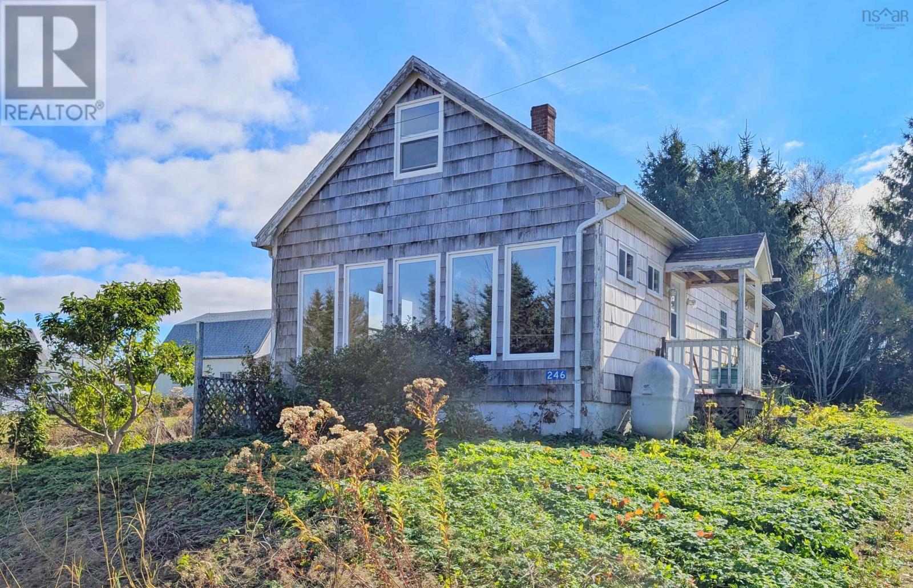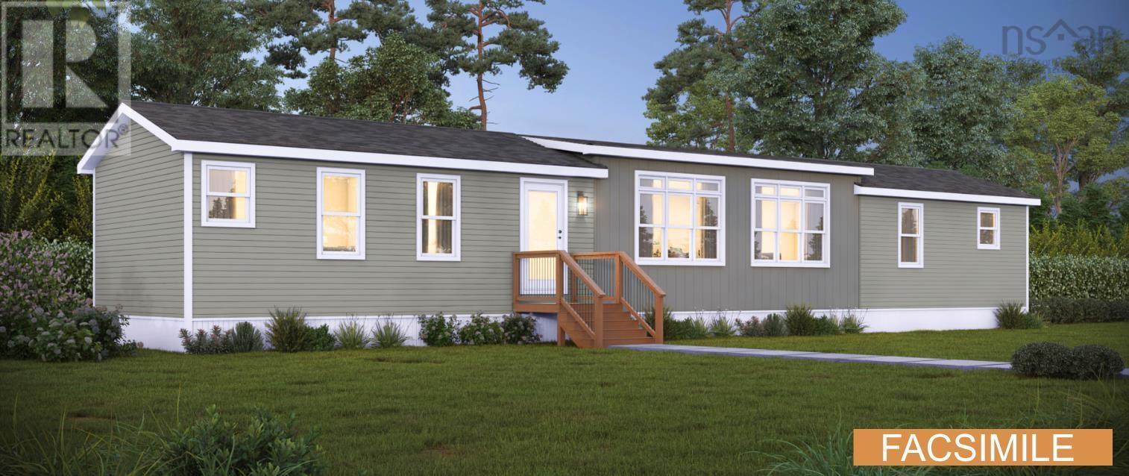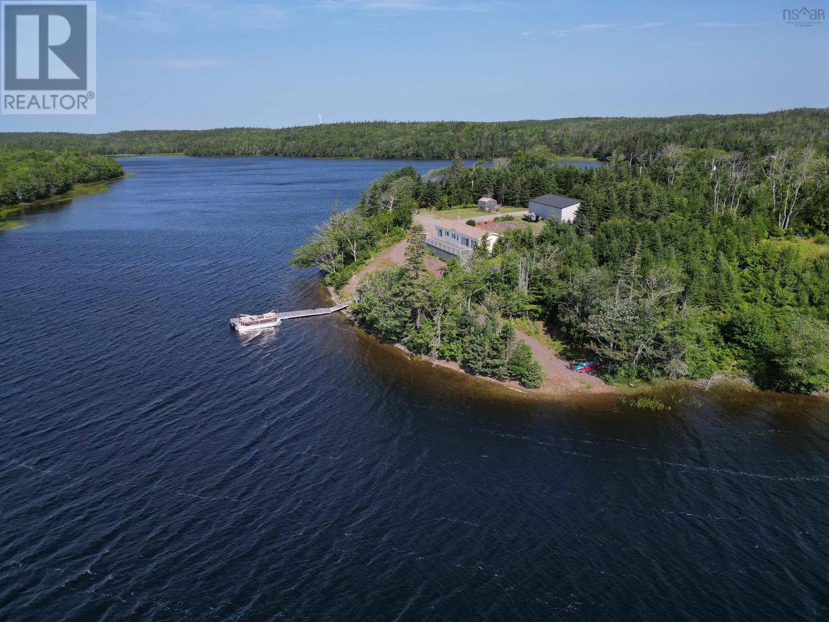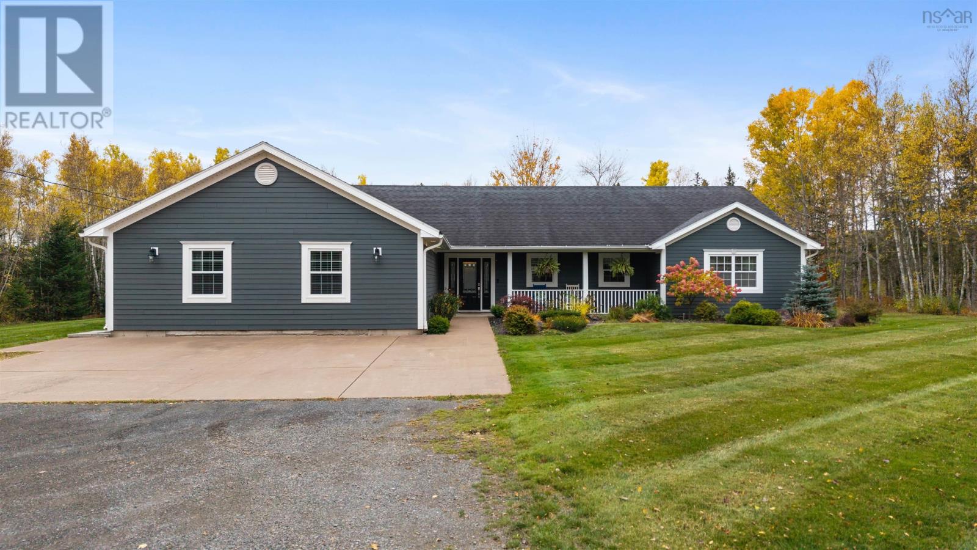- Houseful
- NS
- Pictou, Subd. A
- B0K
- 5021 River John Rd
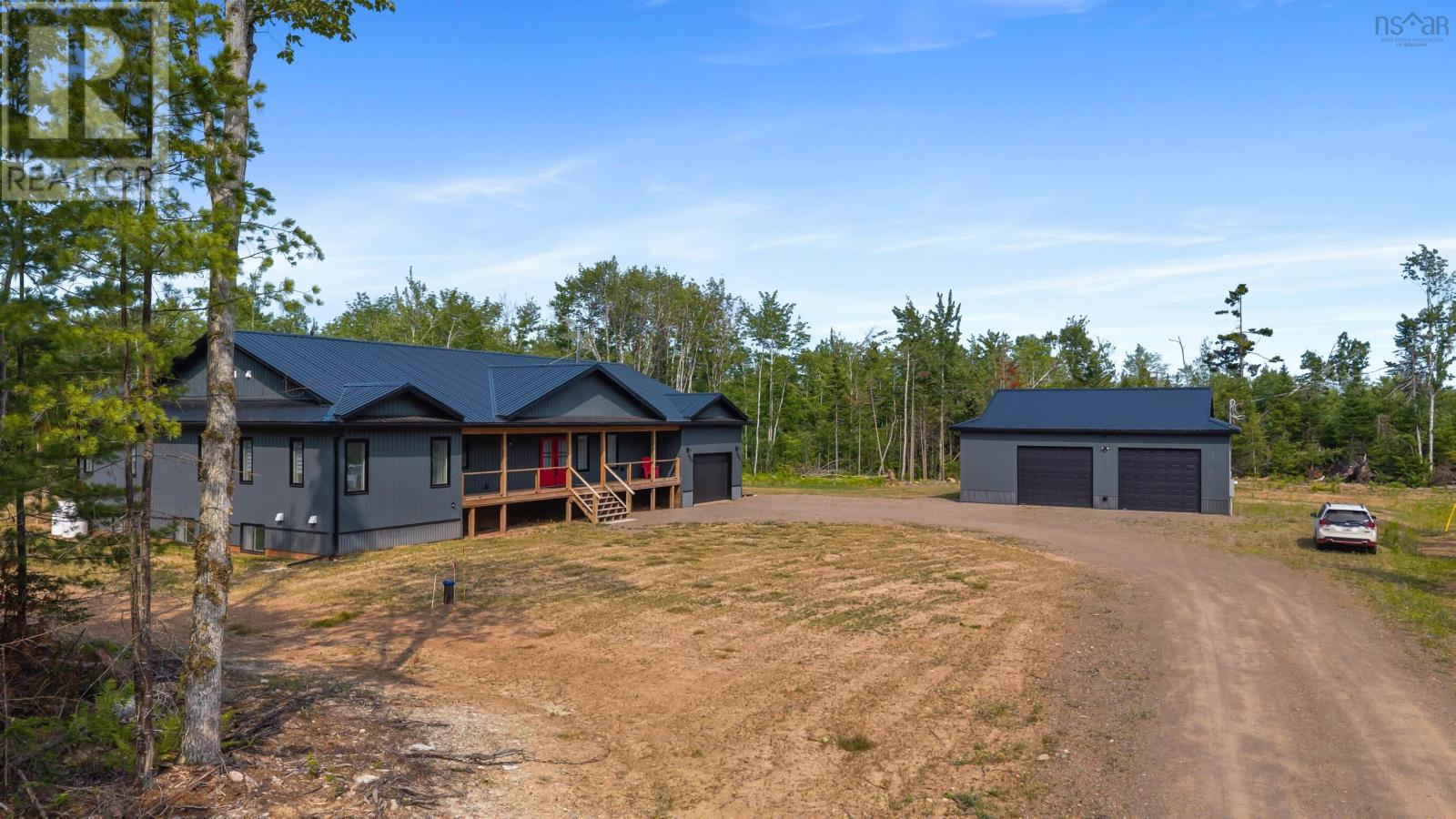
Highlights
Description
- Home value ($/Sqft)$140/Sqft
- Time on Houseful70 days
- Property typeSingle family
- StyleBungalow
- Lot size4.72 Acres
- Year built2024
- Mortgage payment
PREPARE TO BE AMAZED! This STUNNING one year old home is a TRUE MASTERPIECE of luxury living. Five bedroom four bath home nestled on nearly 5 acres of land enveloped by privacy with trees just a few MINUTES to Pictou, this home boasts an Insulated Concrete Foundation (ICF) and exudes the WOW FACTOR at every turn especially the room sizes! The COVERED OUTSIDE deck area adds almost 1400 sq feet front and back of outdoor living space to unwind and entertain in style. The back covered area is 80 feet long! As you step into this architectural marvel you will see no expense was spared. The heart of this home is the chef's dream kitchen, featuring an abundance of quartz counter space, a convenient appliance garage, a pot filler, and exquisite CUSTOM cabinets. The two bedrooms on the main floor each boast full ensuite baths offering unparalleled comfort and privacy in these expansive rooms. Additionally, a spacious half bath/powder room for guests adds elegance to this already impressive home. Enjoy the comfort of the DUCTED heat pump that provides both air conditioning and heating plus you can cozy up by the wood stove on chilly evenings. The main floor ALONE offers almost 3000 sq ft of finished living space and the basement is finished as well! This property is not just a home, it is a work of art that radiates beauty and sophistication at every corner. YOU will appreciate the attached 18 x 29 garage AND the detached 30 x 40 garage with a 12 foot ceiling providing ample space for vehicles and hobbies. All that remains is a canvas of land beckoning the visionary to sculpt the perfect landscape of your dreams. This property is an Eden for gardeners, offering endless possibilities to create a botanical paradise that complements the natural beauty that surrounds this exceptional home. Prepare to be CAPTIVATED by the super size rooms, sheer elegance and grandeur of this stunning residence. Seeing is believing!! (id:63267)
Home overview
- Cooling Heat pump
- Sewer/ septic Septic system
- # total stories 1
- Has garage (y/n) Yes
- # full baths 3
- # half baths 1
- # total bathrooms 4.0
- # of above grade bedrooms 5
- Flooring Ceramic tile, laminate
- Community features Recreational facilities, school bus
- Subdivision Haliburton
- Lot dimensions 4.7197
- Lot size (acres) 4.72
- Building size 5700
- Listing # 202520352
- Property sub type Single family residence
- Status Active
- Games room 14.11m X 17.9m
Level: Basement - Bedroom 14.1m X 11.6m
Level: Basement - Bathroom (# of pieces - 1-6) 7.4m X 10.2m
Level: Basement - Bedroom 15.6m X 20m
Level: Basement - Utility 13.9m X 10.3m
Level: Basement - Recreational room / games room 25.2m X 17.11m
Level: Basement - Bedroom 16m X 15m
Level: Basement - Other 5.2m X NaNm
Level: Main - Bathroom (# of pieces - 1-6) 6m X 8.7m
Level: Main - Ensuite (# of pieces - 2-6) 15.2m X NaNm
Level: Main - Dining room 19.1m X 14.3m
Level: Main - Primary bedroom 20.7m X 13.6m
Level: Main - Bedroom 16.7m X 16m
Level: Main - Kitchen 17m X 15.6m
Level: Main - Ensuite (# of pieces - 2-6) 8.6m X 6.1m
Level: Main - Laundry 8.8m X 6.2m
Level: Main - Living room 23m X 25.5m
Level: Main
- Listing source url Https://www.realtor.ca/real-estate/28722174/5021-river-john-road-haliburton-haliburton
- Listing type identifier Idx

$-2,133
/ Month


