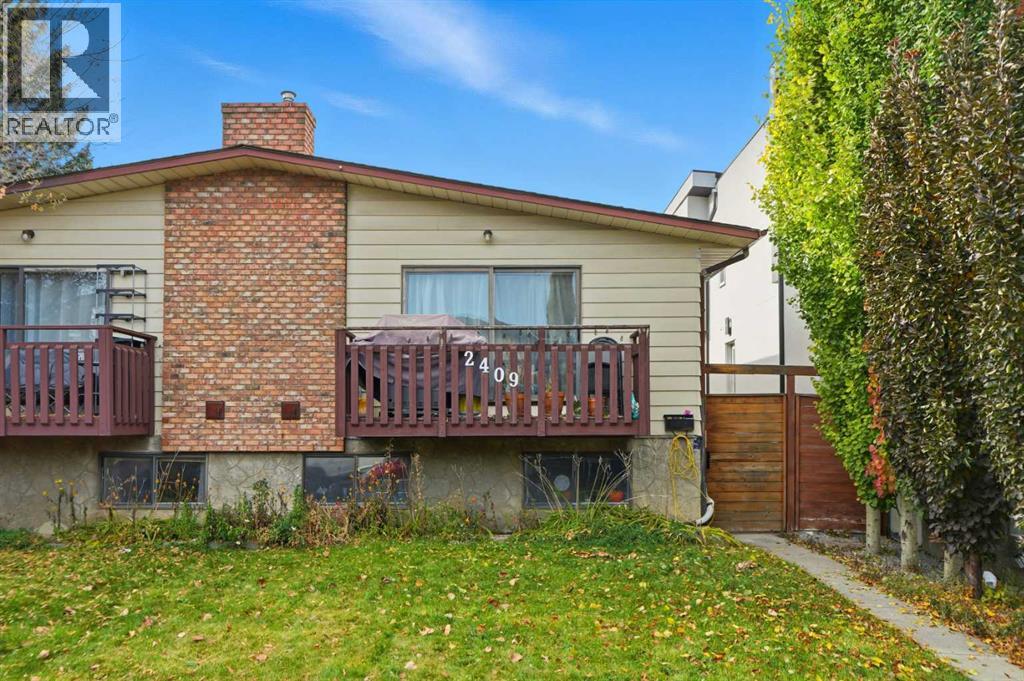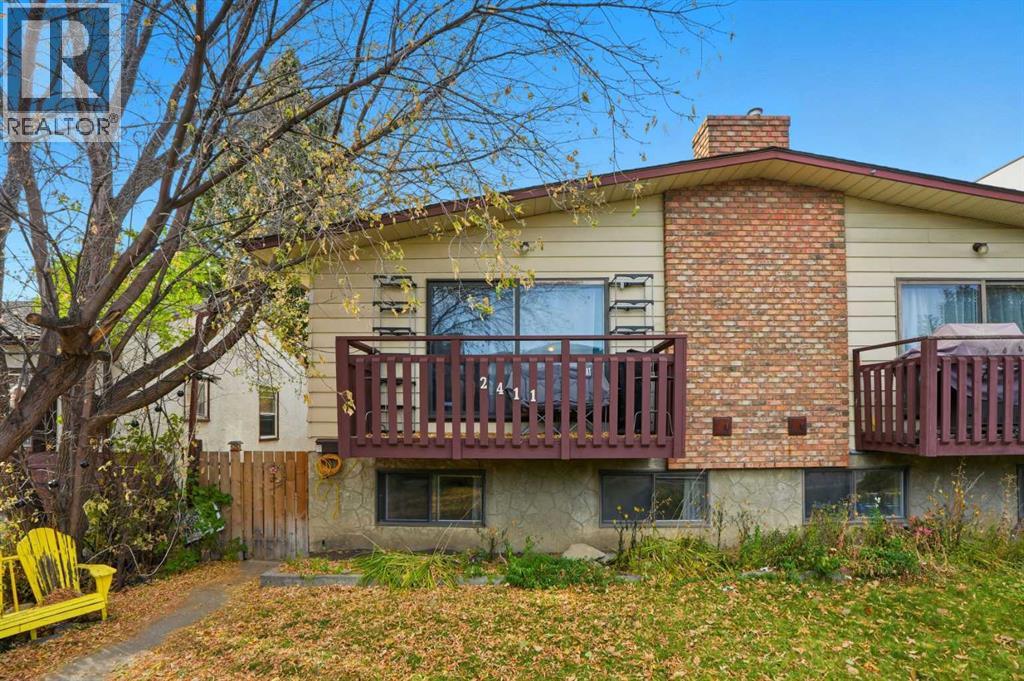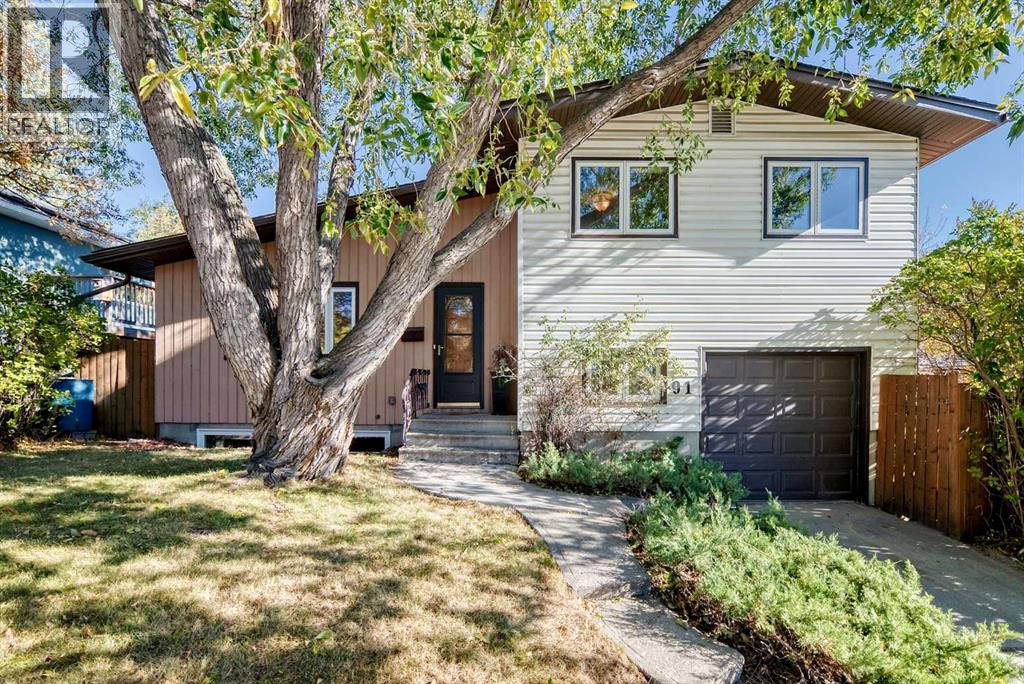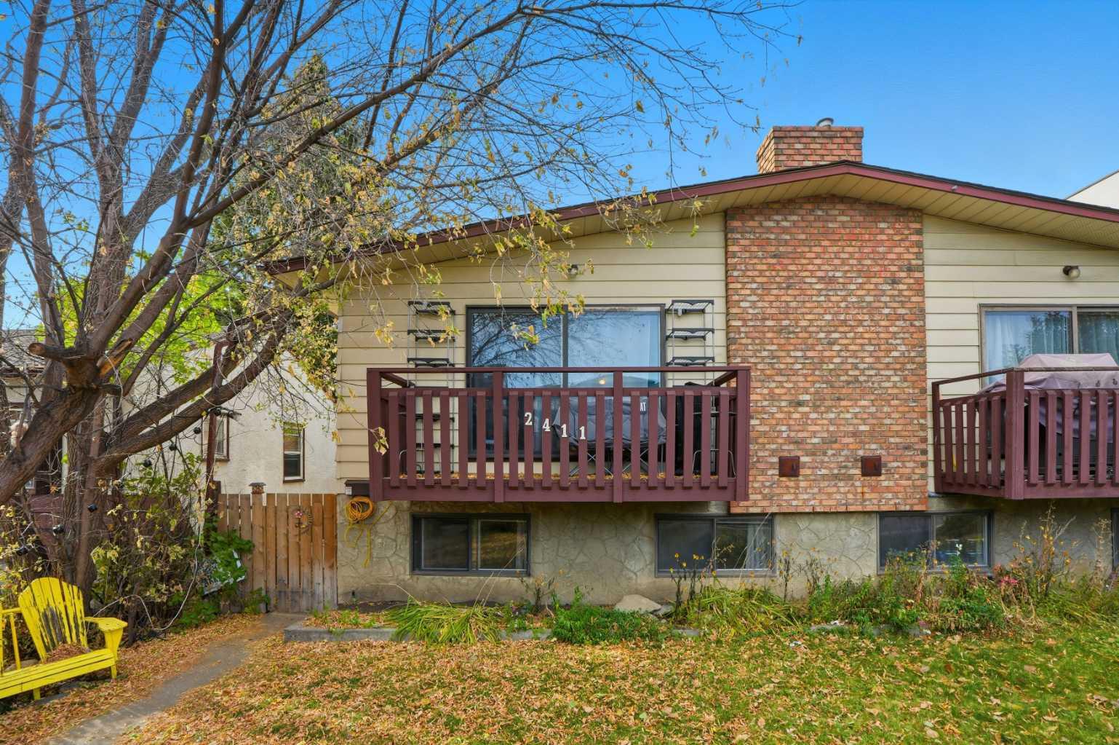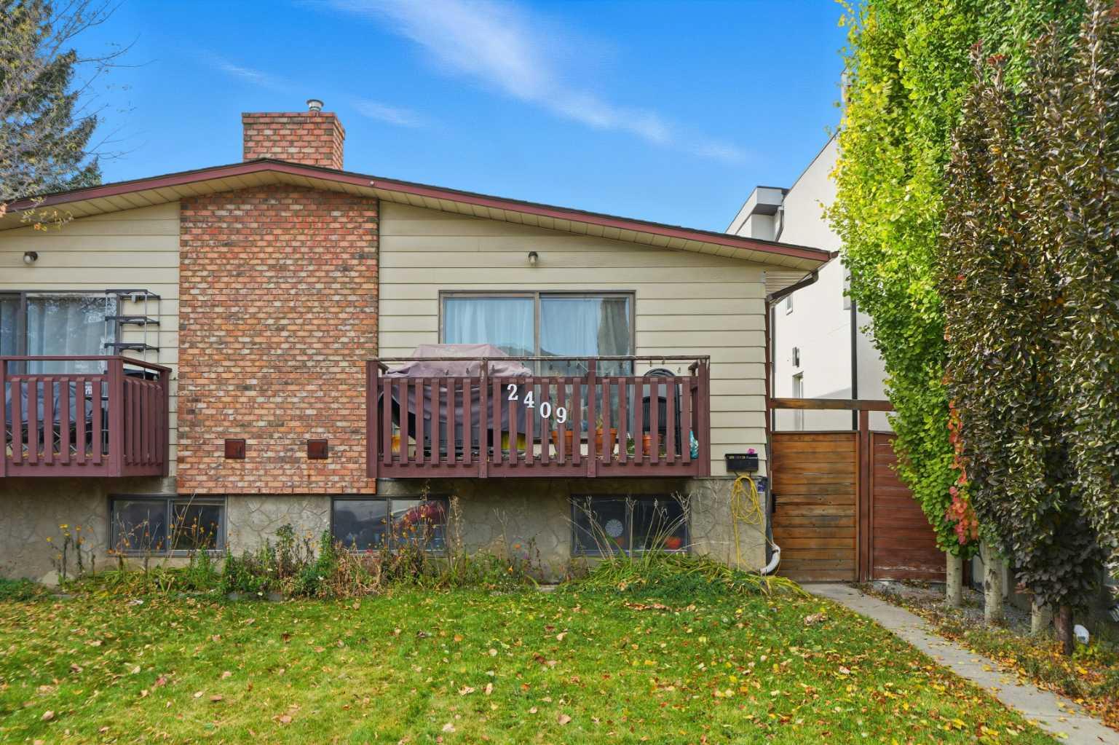- Houseful
- AB
- Picture Butte
- T0K
- 405 Willow Pl
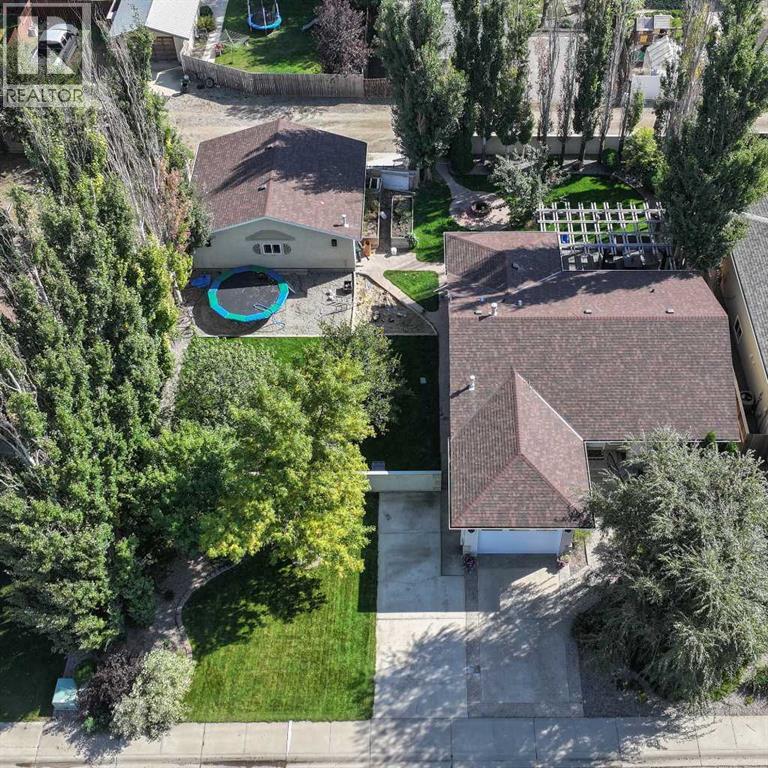
Highlights
This home is
11%
Time on Houseful
62 Days
School rated
6.2/10
Picture Butte
-4.75%
Description
- Home value ($/Sqft)$412/Sqft
- Time on Houseful62 days
- Property typeSingle family
- StyleBungalow
- Median school Score
- Year built1999
- Garage spaces3
- Mortgage payment
This custom built 1188 sq ft 2+2 bedroom raised bungalow is situated on a double lot in a quiet cul-de-sac close to 2 elementary schools and walking trails. The features on this home are unbelievable. TWO GARAGES? Yes! There is an oversized 26x30 double detached garage and a super single attached garage, along with an abundance of offstreet or RV parking. Amazing multi tiered deck with massive pergola over looking the meticulously maintained and professionally landscaped backyard that has to be seen to be truly appreciated. The home itself is immaculate and move in ready! Fresh paint, fireplace, 4 pc ensuite and the list goes on. Truly a rare find that has to be seen. (id:63267)
Home overview
Amenities / Utilities
- Cooling Central air conditioning
- Heat source Natural gas
- Heat type Forced air
- Sewer/ septic Municipal sewage system
Exterior
- # total stories 1
- Fencing Fence
- # garage spaces 3
- # parking spaces 5
- Has garage (y/n) Yes
Interior
- # full baths 2
- # half baths 1
- # total bathrooms 3.0
- # of above grade bedrooms 4
- Flooring Carpeted, linoleum
- Has fireplace (y/n) Yes
Lot/ Land Details
- Lot desc Landscaped
- Lot dimensions 11564
Overview
- Lot size (acres) 0.27171052
- Building size 1188
- Listing # A2249520
- Property sub type Single family residence
- Status Active
Rooms Information
metric
- Bedroom 2.621m X 4.267m
Level: Basement - Bedroom 3.353m X 4.145m
Level: Basement - Family room 4.267m X 6.888m
Level: Basement - Laundry 2.926m X 3.353m
Level: Basement - Furnace 3.048m X 2.134m
Level: Basement - Bathroom (# of pieces - 3) Measurements not available
Level: Basement - Bathroom (# of pieces - 2) Measurements not available
Level: Main - Bedroom 3.018m X 4.267m
Level: Main - Bathroom (# of pieces - 3) Measurements not available
Level: Main - Other 2.134m X 3.536m
Level: Main - Living room 4.267m X 4.145m
Level: Main - Kitchen 3.962m X 7.01m
Level: Main - Primary bedroom 3.658m X 4.45m
Level: Main
SOA_HOUSEKEEPING_ATTRS
- Listing source url Https://www.realtor.ca/real-estate/28750119/405-willow-place-picture-butte
- Listing type identifier Idx
The Home Overview listing data and Property Description above are provided by the Canadian Real Estate Association (CREA). All other information is provided by Houseful and its affiliates.

Lock your rate with RBC pre-approval
Mortgage rate is for illustrative purposes only. Please check RBC.com/mortgages for the current mortgage rates
$-1,304
/ Month25 Years fixed, 20% down payment, % interest
$
$
$
%
$
%

Schedule a viewing
No obligation or purchase necessary, cancel at any time
Nearby Homes
Real estate & homes for sale nearby

