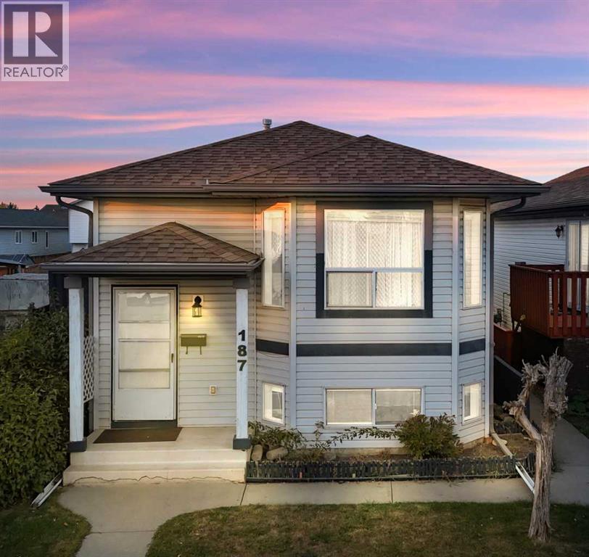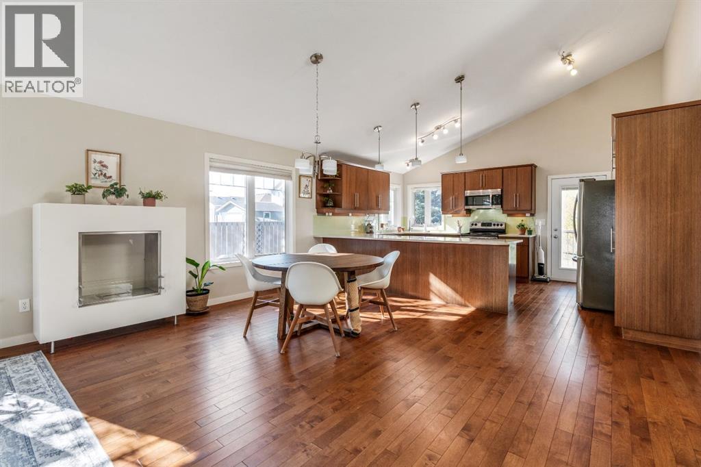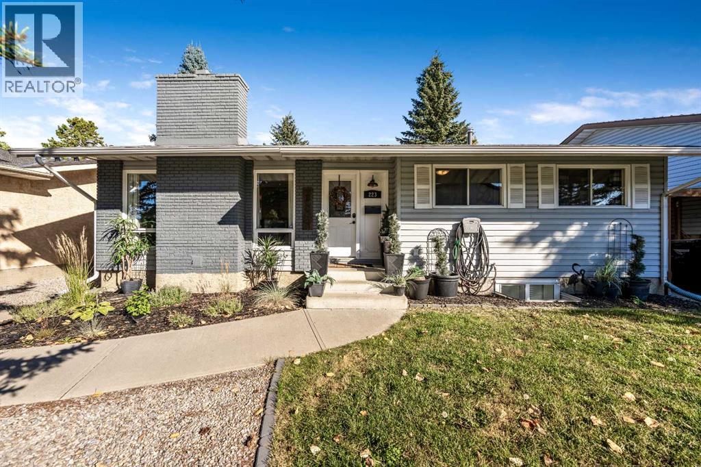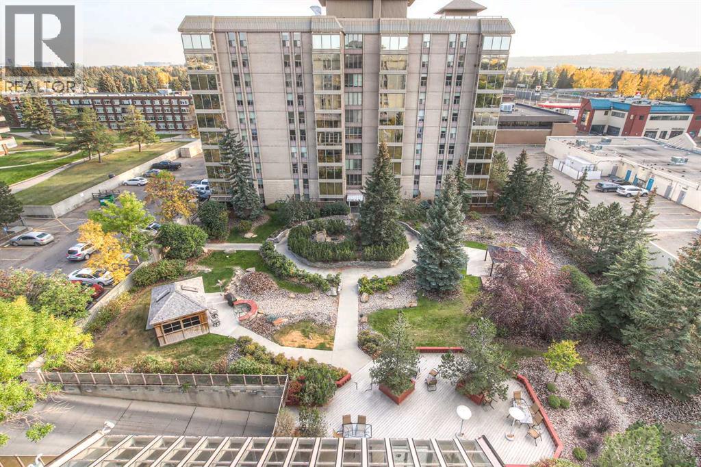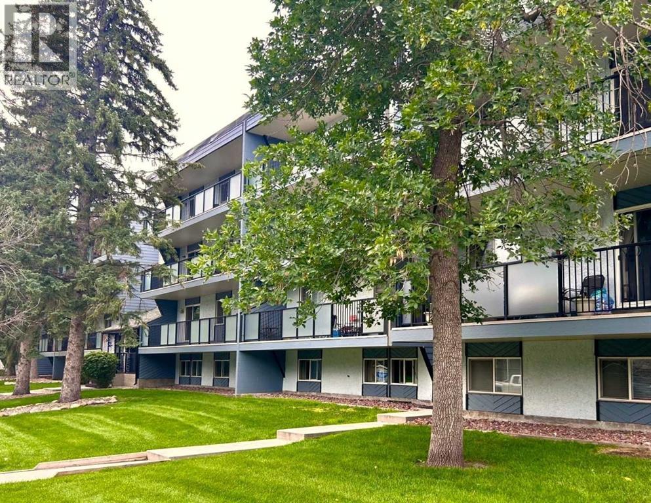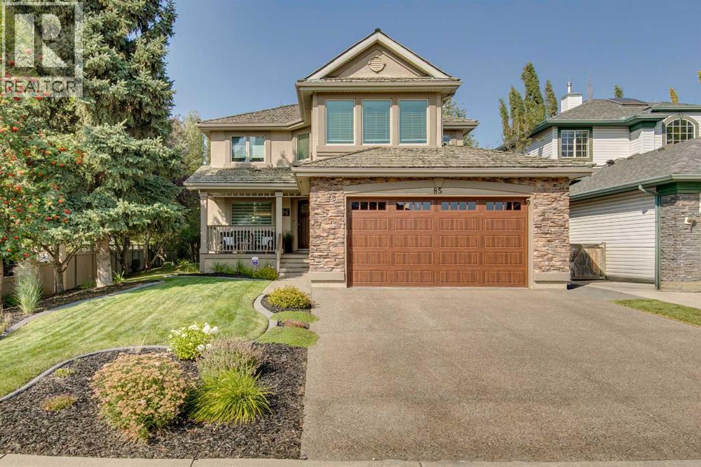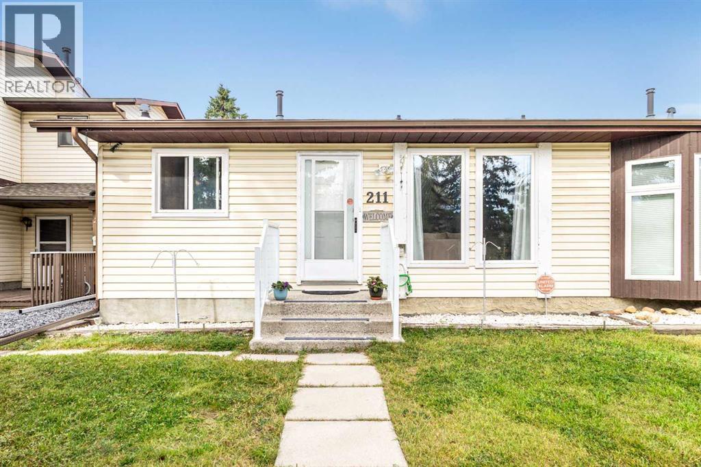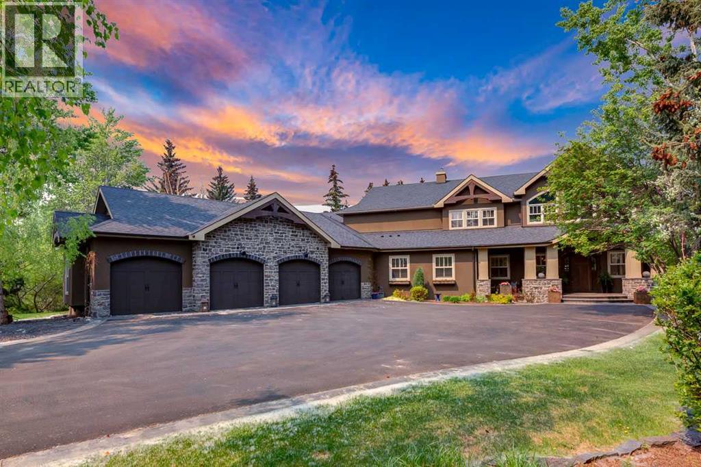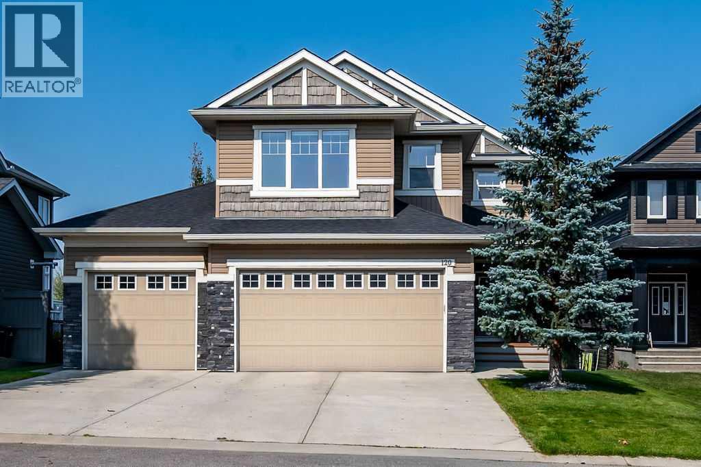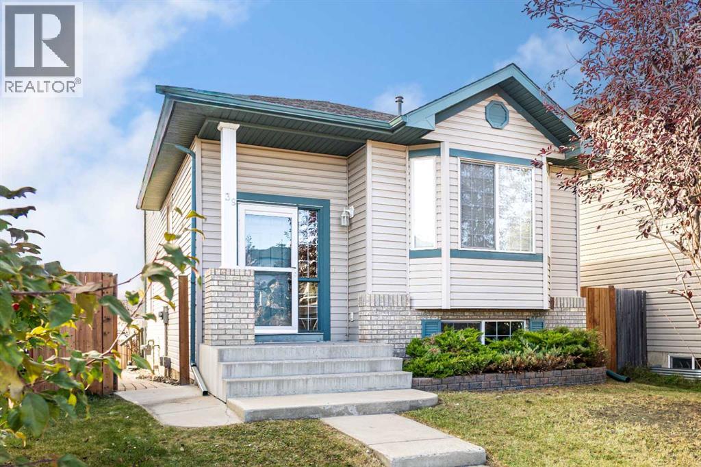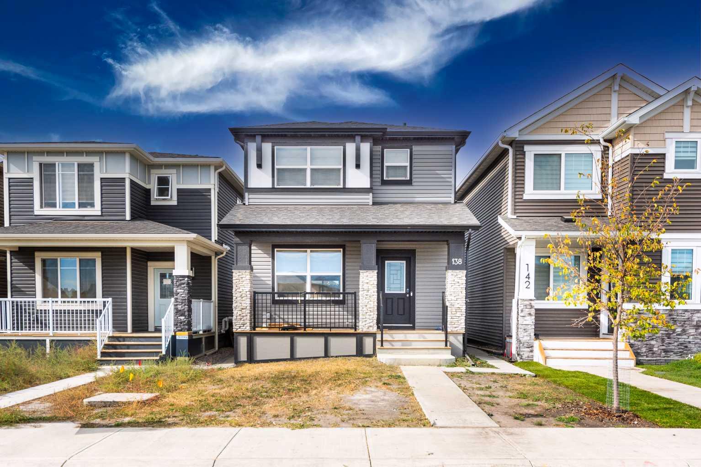- Houseful
- AB
- Picture Butte
- T0K
- 9 Street Unit 332
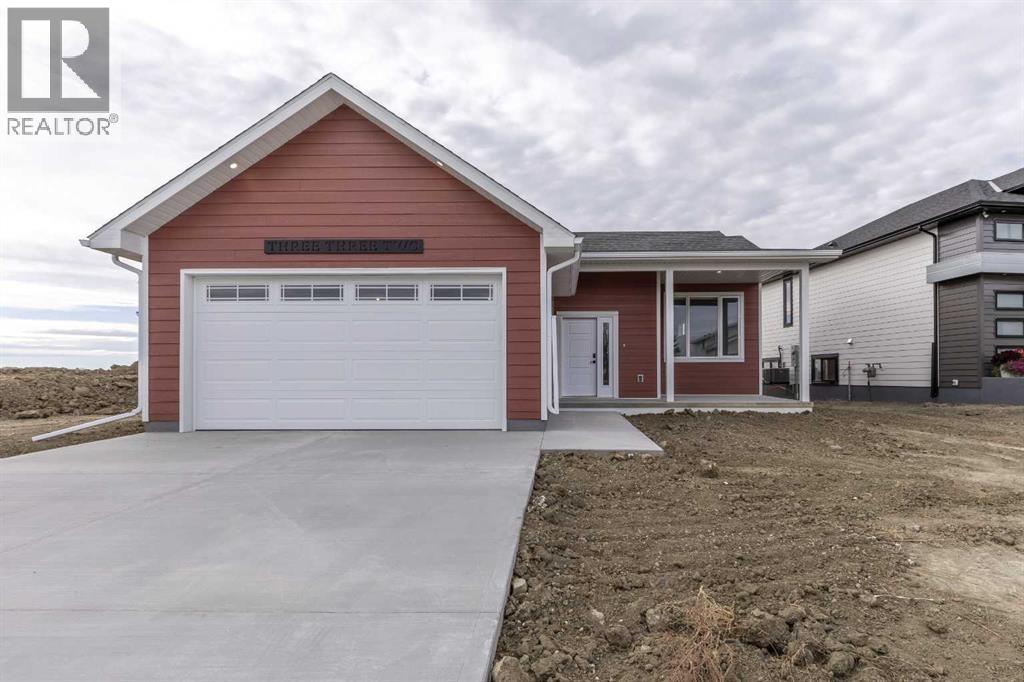
Highlights
Description
- Home value ($/Sqft)$427/Sqft
- Time on Housefulnew 5 hours
- Property typeSingle family
- StyleBi-level
- Median school Score
- Year built2025
- Garage spaces2
- Mortgage payment
Have a look at this beautiful, brand-new, bi-level home in Picture Butte! If you've been waiting for a turn-key property with plenty of features and an ideal location backing onto open fields, this home could be the place for you. A large covered front porch draw you in, walking past the attached garage and eye-catching curb appeal to the front door. Entering the main level, you'll find an open-concept living room, dining room, and kitchen complete with vaulted ceilings, corner pantry, a large island, and tons of natural light. Down the hall, a bedroom can be found alongside a full four-piece bath. The primary bedroom suite features a walk-in closet with custom barn door, and a three-piece bath, creating a relaxing retreat. Downstairs, a massive rec room is waiting for you to make the games room, home theatre, or lower suite you've always dreamed of! Two downstairs bedrooms, a four-piece bath, the laundry room, and a sizable storage room can be found nearby. The backyard features an amazing wide open view, ready for you to enjoy from your covered deck. The home is already equipped with air conditioning, a garage heater, and window coverings, ready for you to make the yard your own in the spring. If a beautiful bi-level home built with quality and comfort in mind sounds like the spot for you, give your REALTOR® a call and book a showing today! (id:63267)
Home overview
- Cooling Central air conditioning
- Heat source Natural gas
- Heat type Forced air
- # total stories 1
- Construction materials Wood frame, icf block
- Fencing Not fenced
- # garage spaces 2
- # parking spaces 4
- Has garage (y/n) Yes
- # full baths 3
- # total bathrooms 3.0
- # of above grade bedrooms 4
- Flooring Carpeted, vinyl plank
- Directions 1956278
- Lot dimensions 6049.7
- Lot size (acres) 0.14214522
- Building size 1195
- Listing # A2260303
- Property sub type Single family residence
- Status Active
- Laundry 2.185m X 1.777m
Level: Basement - Bathroom (# of pieces - 4) 2.743m X 1.5m
Level: Basement - Recreational room / games room 7.949m X 4.953m
Level: Basement - Furnace 3.709m X 2.719m
Level: Basement - Bedroom 3.938m X 3.176m
Level: Basement - Storage 2.643m X 2.362m
Level: Basement - Bedroom 3.962m X 3.176m
Level: Basement - Bedroom 3.405m X 3.149m
Level: Main - Primary bedroom 4.776m X 3.353m
Level: Main - Living room 5.054m X 4.115m
Level: Main - Dining room 4.115m X 3.328m
Level: Main - Bathroom (# of pieces - 4) 2.871m X 2.21m
Level: Main - Kitchen 4.115m X 3.405m
Level: Main - Bathroom (# of pieces - 3) 3.225m X 1.5m
Level: Main - Foyer 2.185m X 1.981m
Level: Main
- Listing source url Https://www.realtor.ca/real-estate/28941918/332-9-street-picture-butte
- Listing type identifier Idx

$-1,360
/ Month

