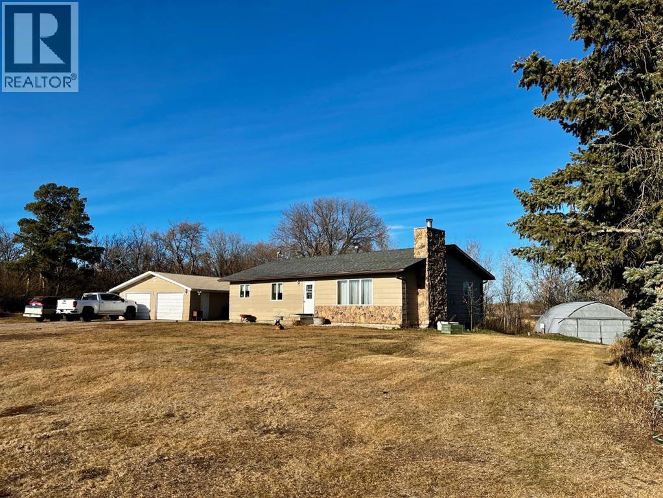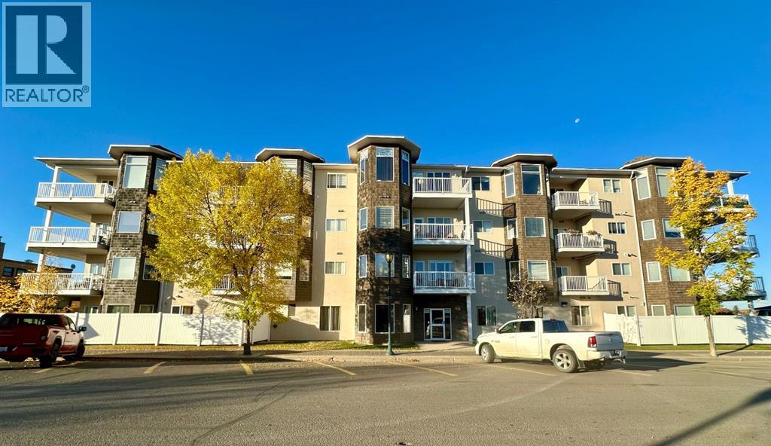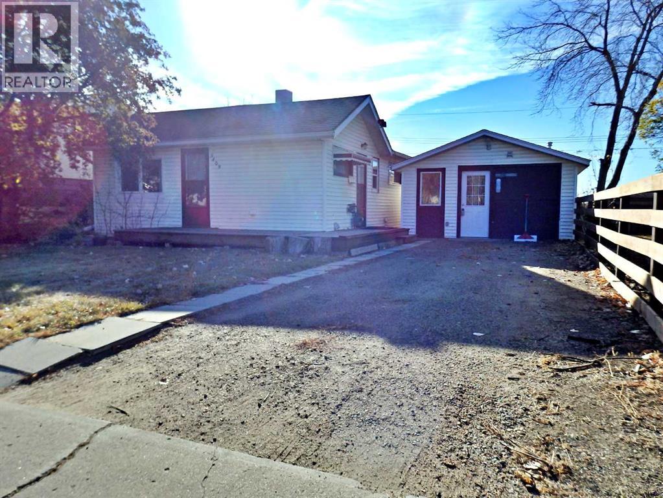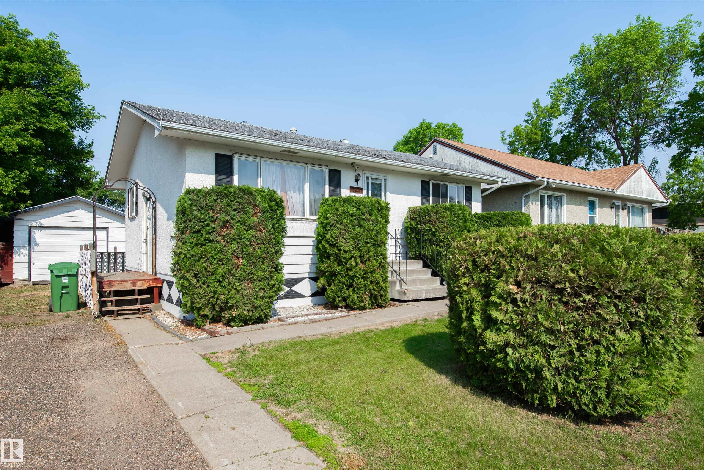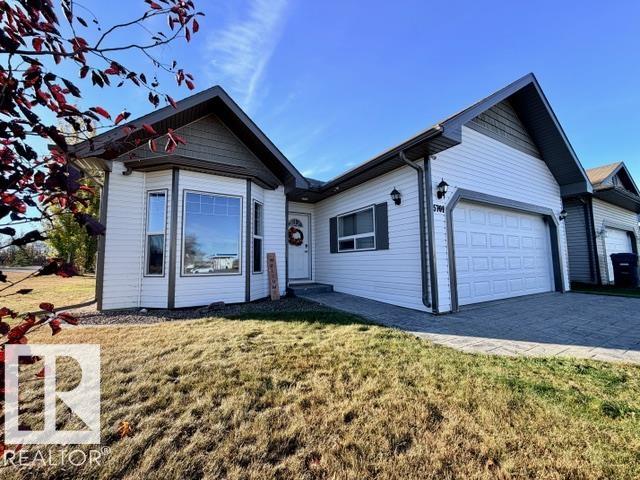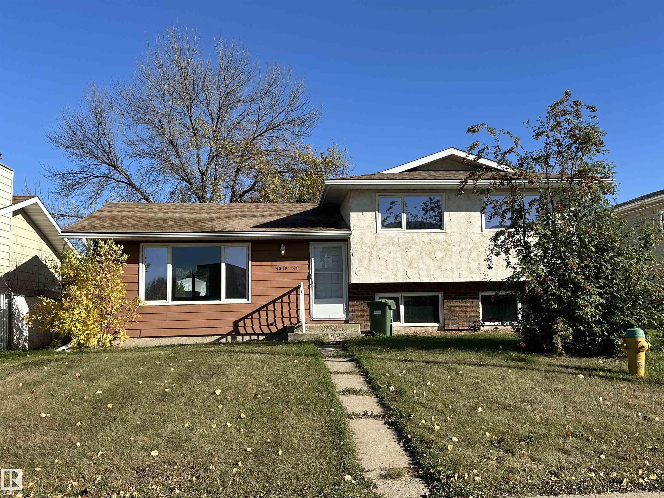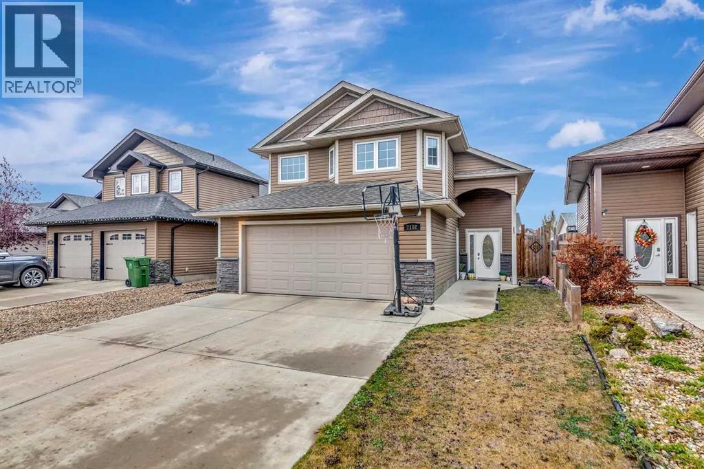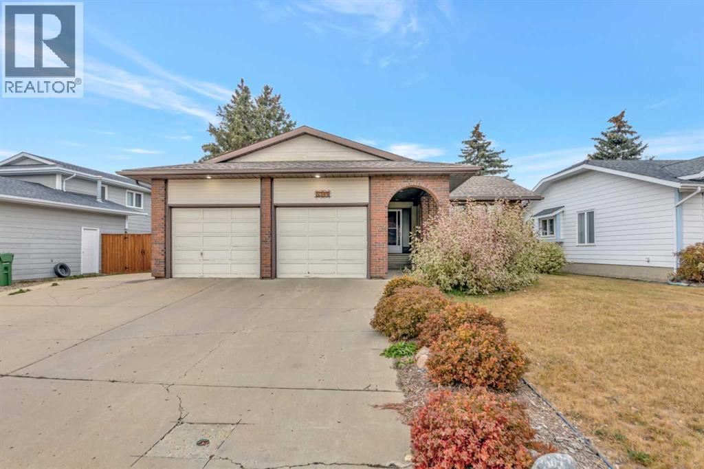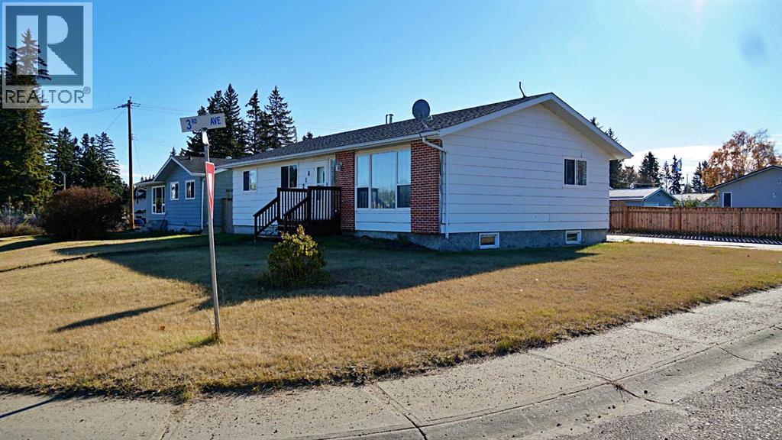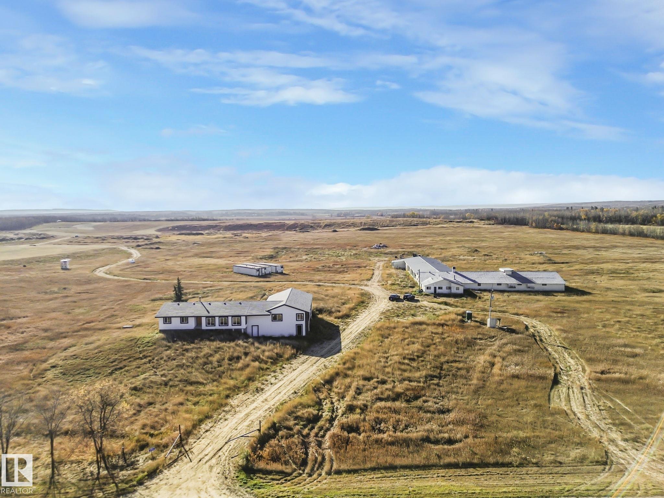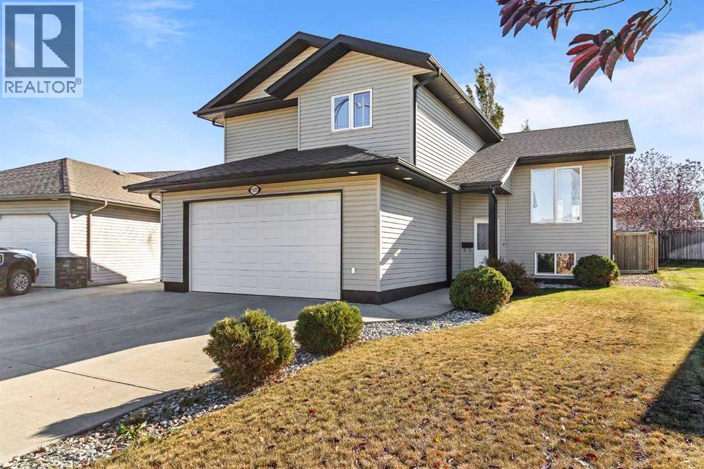- Houseful
- SK
- Pierceland
- S0M
- 190 1 Street West
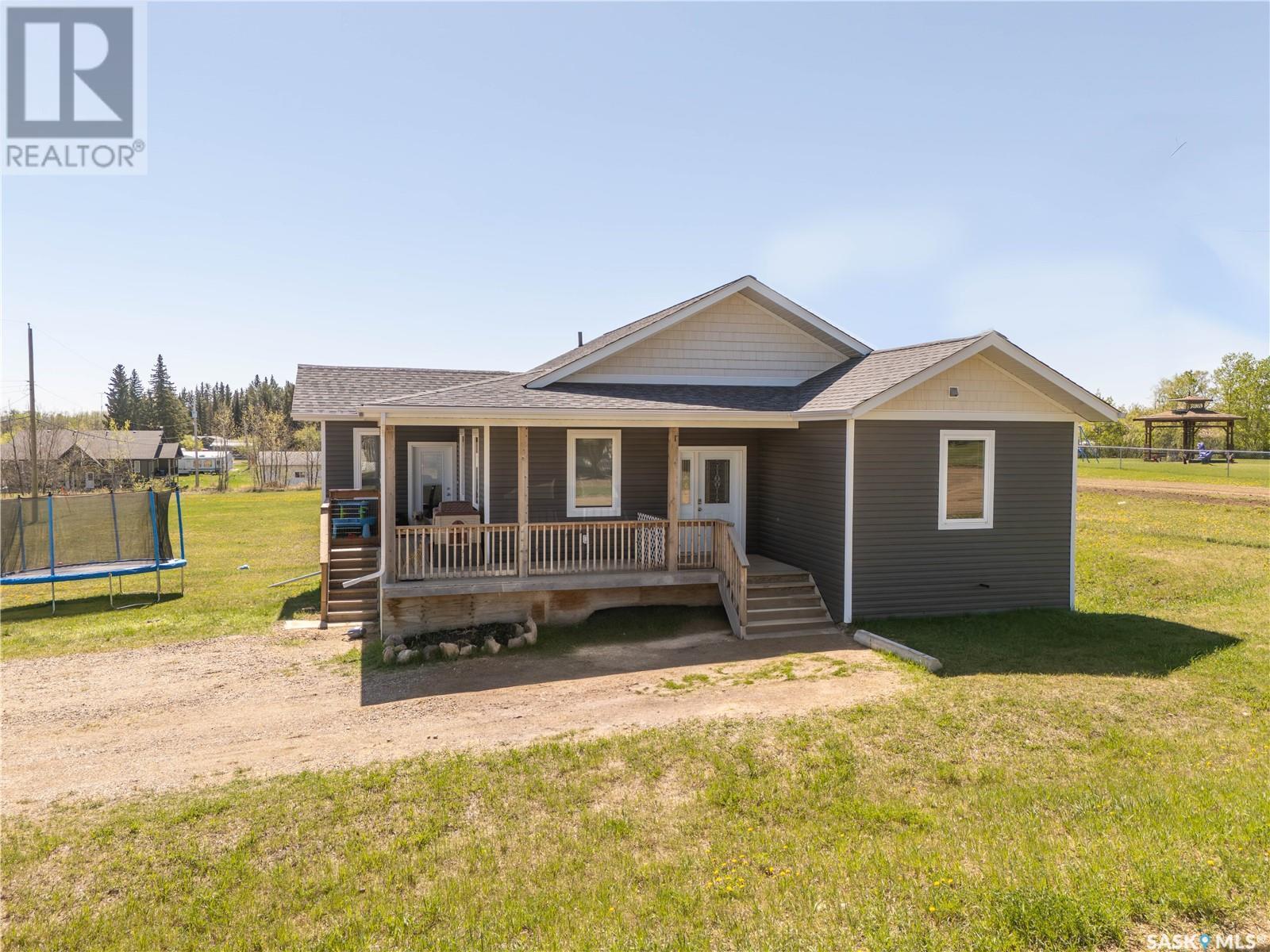
190 1 Street West
190 1 Street West
Highlights
Description
- Home value ($/Sqft)$165/Sqft
- Time on Houseful222 days
- Property typeSingle family
- StyleBungalow
- Lot size7,841 Sqft
- Year built2014
- Mortgage payment
Upon entering this home, you'll be welcomed by 9-foot ceilings, modern vinyl plank flooring, and a spacious open-concept living, dining, and kitchen area. The kitchen is equipped with new stainless steel appliances, a generous walk-in pantry, and elegant granite countertops. The primary suite offers a custom-organized walk-in closet and a luxurious spa-like ensuite, featuring a walk-in shower and a relaxing soaker tub. Two further spacious bedrooms and the main bathroom complete the main level. The unfinished downstairs presents a blank canvas, ready for you to create your dream space for another living area, two more bedrooms, and a bathroom (already roughed in). The laundry room, along with a high-efficiency furnace and water tank, are also located on this level. A children's playground is conveniently situated directly across the street, and the K-12 school is within sight from your front deck, ensuring an easy and safe walk for the children. (id:63267)
Home overview
- Heat source Natural gas
- Heat type Forced air
- # total stories 1
- # full baths 2
- # total bathrooms 2.0
- # of above grade bedrooms 3
- Lot dimensions 0.18
- Lot size (acres) 0.18
- Building size 1605
- Listing # Sk998641
- Property sub type Single family residence
- Status Active
- Primary bedroom 4.267m X 4.572m
Level: Main - Bedroom 3.658m X 4.267m
Level: Main - Bathroom (# of pieces - 4) 2.134m X 2.438m
Level: Main - Bedroom 3.048m X 3.353m
Level: Main - Ensuite bathroom (# of pieces - 5) 2.134m X 3.048m
Level: Main
- Listing source url Https://www.realtor.ca/real-estate/28027500/190-1st-street-w-pierceland
- Listing type identifier Idx

$-706
/ Month

