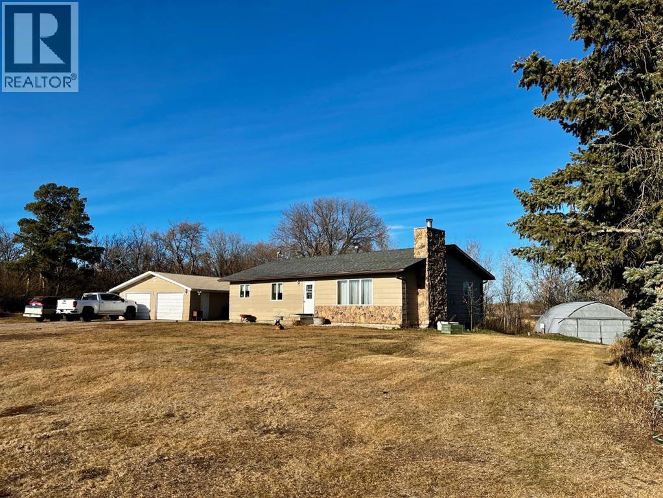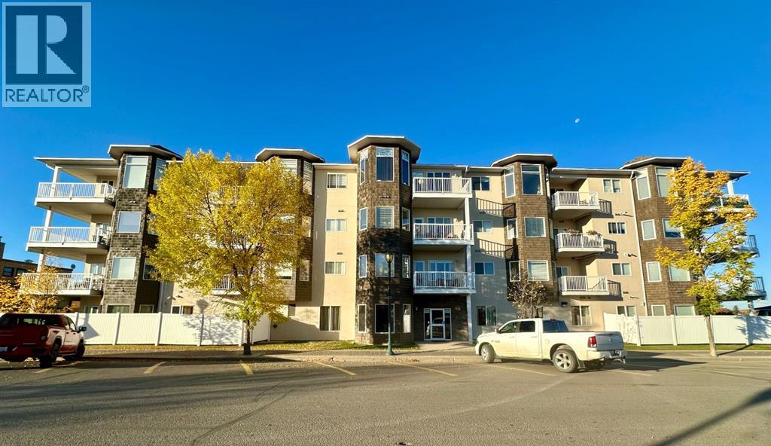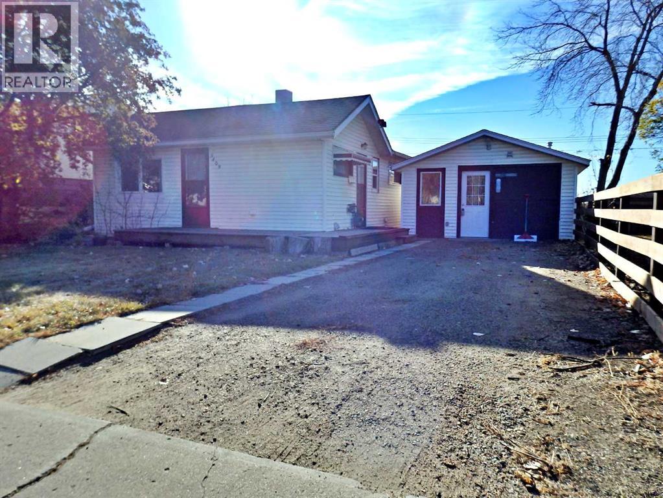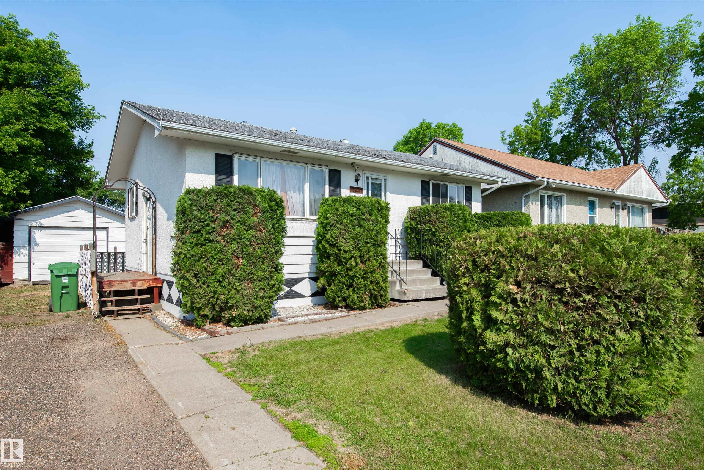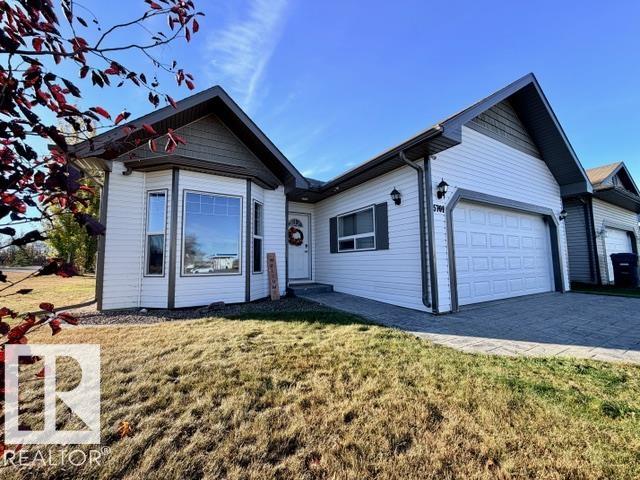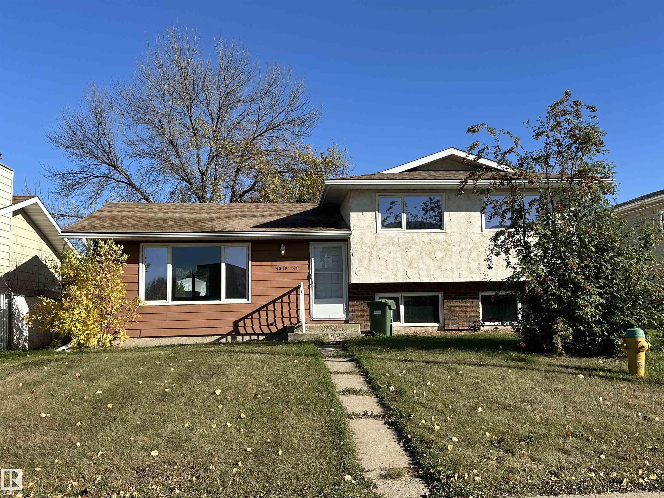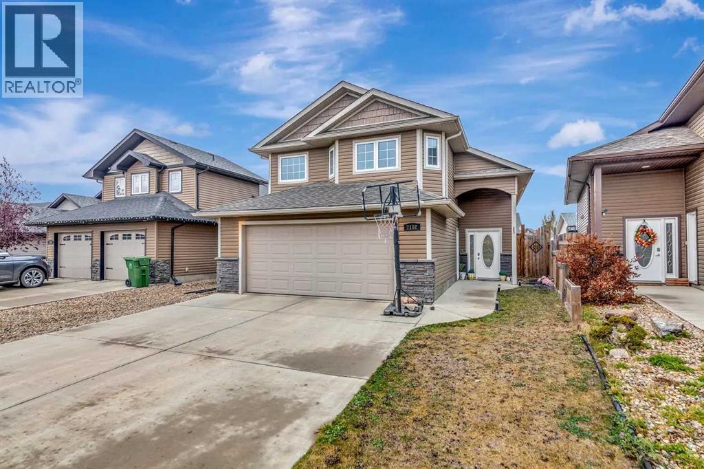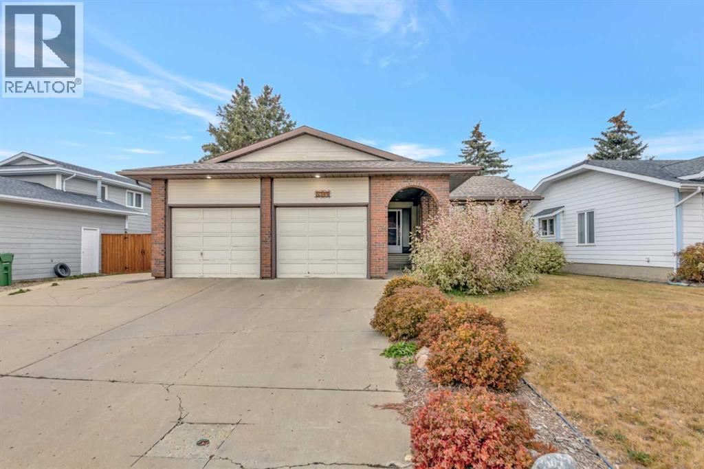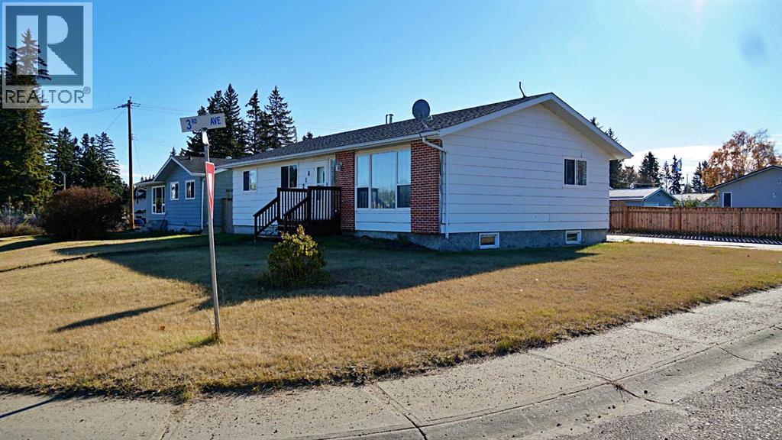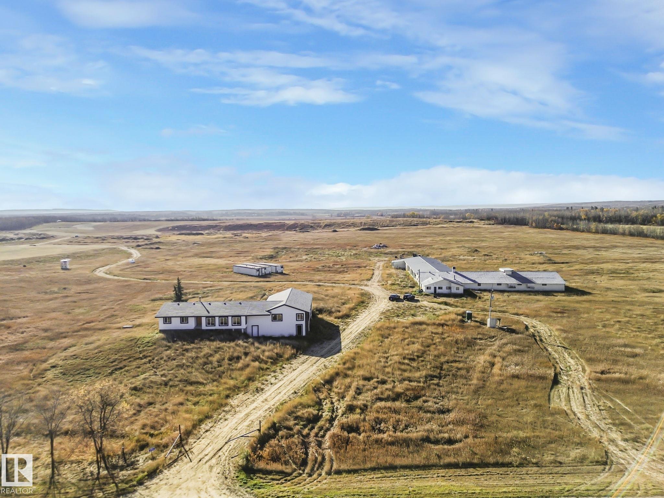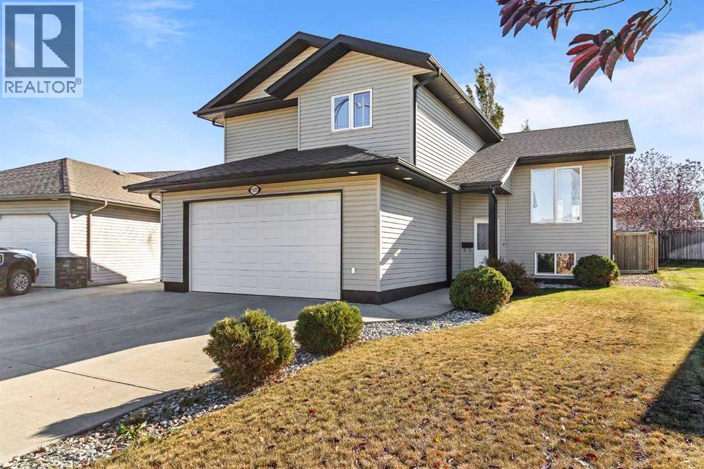- Houseful
- SK
- Pierceland
- S0M
- 140 3 Street West
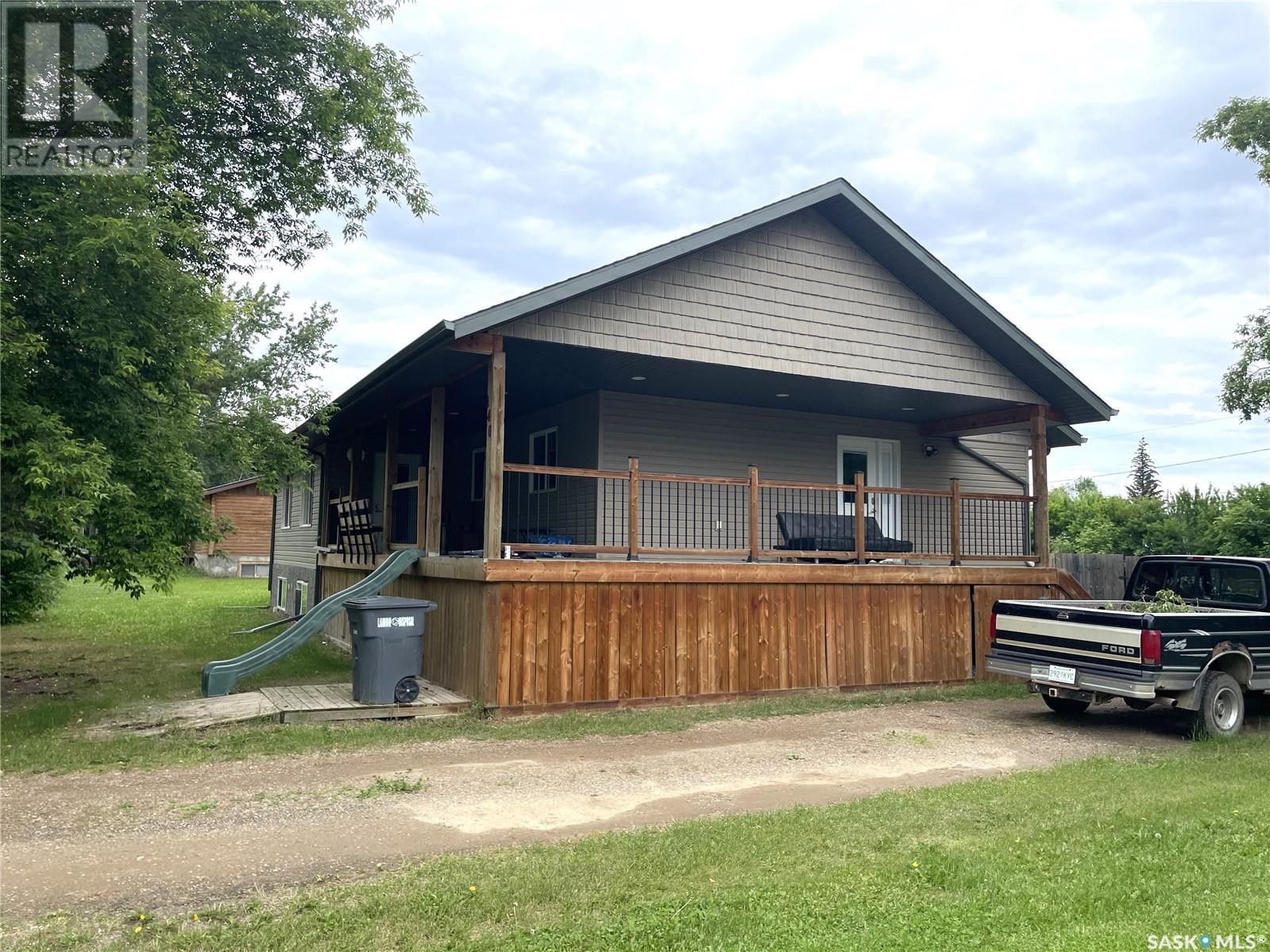
Highlights
Description
- Home value ($/Sqft)$165/Sqft
- Time on Houseful175 days
- Property typeSingle family
- StyleBungalow
- Year built2012
- Mortgage payment
This gorgeous home is located on 2 lots and only 2 blocks from the Pierceland school. It has everything you need with over 2000 sq. ft. of living space on the main level. The kitchen features stainless steel appliances, plenty of cabinet/counter space, gas stove with double oven, and walk-in pantry. You will love the living room with vaulted ceiling and access to the front covered deck. Dining room has patio doors onto the back deck. Primary bedroom has a large walk-in closet and 3pc ensuite with exterior door that leads onto the back deck. Doors and hallways are wheelchair accessible and 5pc bathroom includes a wheelchair accessible sit-down shower. The basement is set up with a 2 bedroom rental suite with its own laundry. All appliances in the suite will be included. In floor heat is on both levels and has an extra hookup that can be run outside for future garage. Never run out of hot water with the Navien hot water on demand system. There is a RV plug on the front of the house with sewer and water hookups as well. The huge back yard is fully fenced and has ample deck space to lounge and enjoy the sun. (id:63267)
Home overview
- Cooling Air exchanger
- Heat type In floor heating
- # total stories 1
- Fencing Fence
- # full baths 4
- # total bathrooms 4.0
- # of above grade bedrooms 6
- Lot desc Lawn
- Lot dimensions 1500
- Lot size (acres) 0.03524436
- Building size 2061
- Listing # Sk004222
- Property sub type Single family residence
- Status Active
- Bedroom 5.182m X 3.454m
Level: Basement - Bedroom 4.877m X 3.2m
Level: Basement - Kitchen / dining room 5.486m X 4.394m
Level: Basement - Laundry 3.454m X 3.048m
Level: Basement - Bathroom (# of pieces - 4) 3.454m X 1.778m
Level: Basement - Bathroom (# of pieces - 4) 2.896m X 2.134m
Level: Basement - Bedroom 4.394m X 2.896m
Level: Basement - Living room 6.833m X 5.918m
Level: Basement - Storage 3.454m X 2.261m
Level: Basement - Dining room 3.912m X 3.353m
Level: Main - Primary bedroom 4.394m X 3.658m
Level: Main - Bedroom 3.353m X 2.946m
Level: Main - Foyer 2.743m X 1.727m
Level: Main - Living room 7.01m X 6.706m
Level: Main - Ensuite bathroom (# of pieces - 3) 3.658m X 3.175m
Level: Main - Kitchen 3.912m X 3.785m
Level: Main - Bathroom (# of pieces - 5) 3.353m X 2.946m
Level: Main - Bedroom 3.734m X 3.251m
Level: Main
- Listing source url Https://www.realtor.ca/real-estate/28238257/140-3rd-street-w-pierceland
- Listing type identifier Idx

$-907
/ Month

