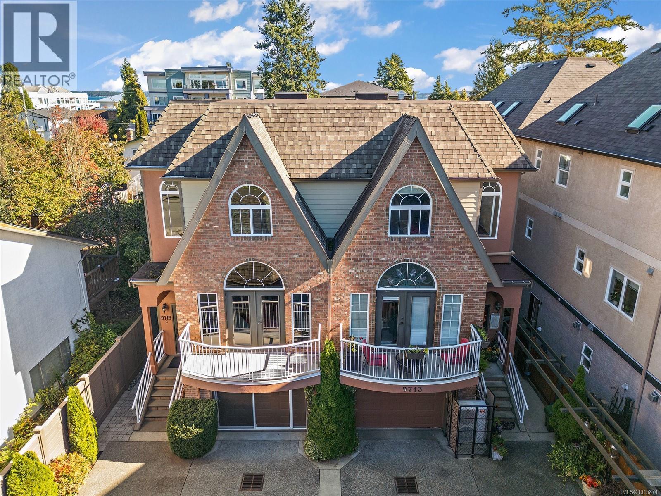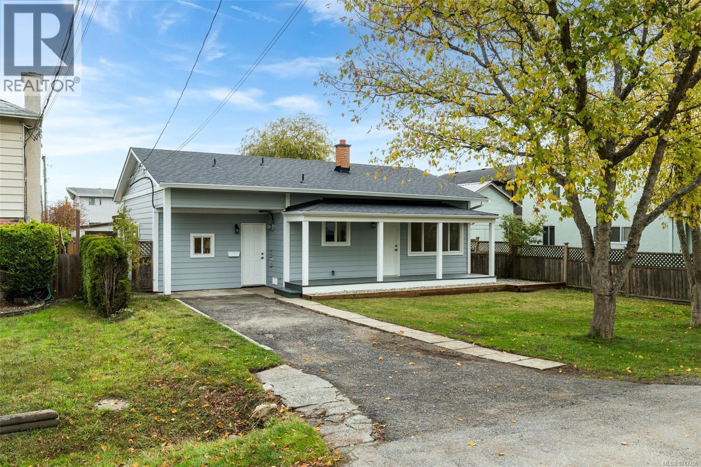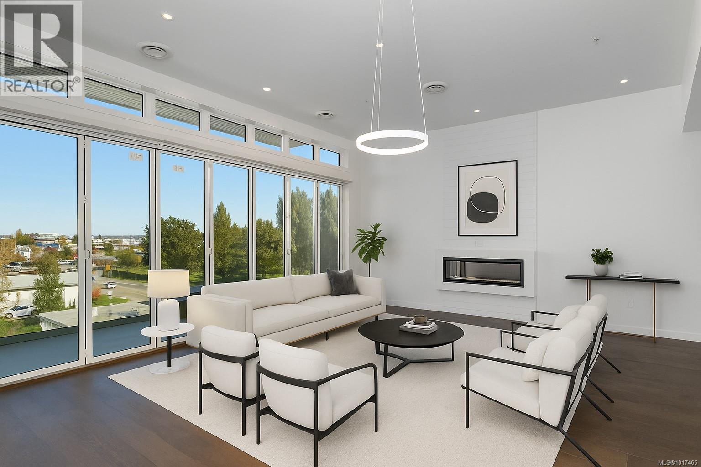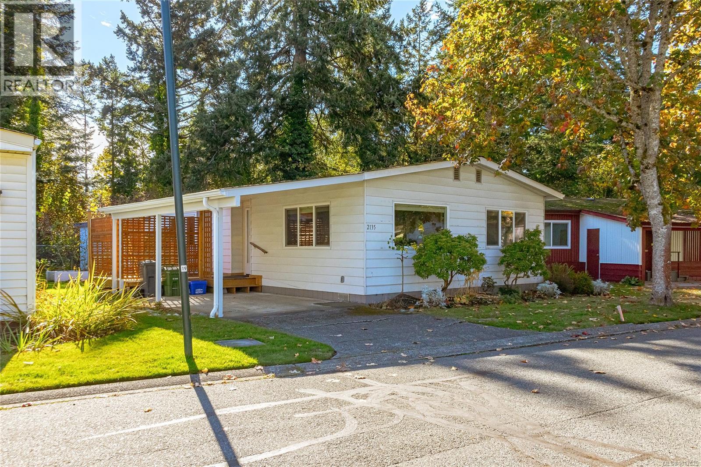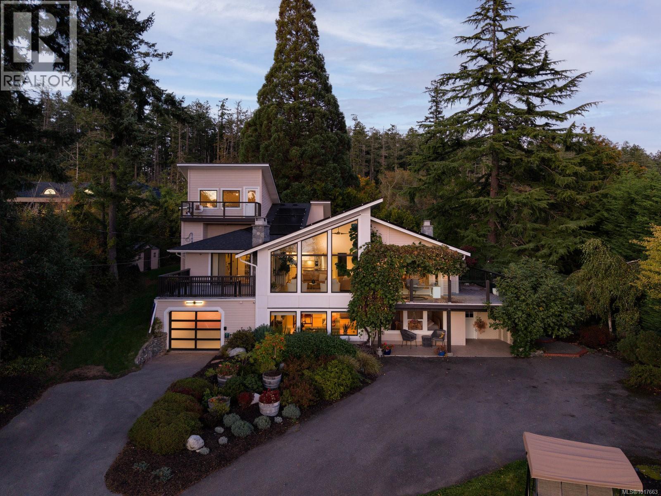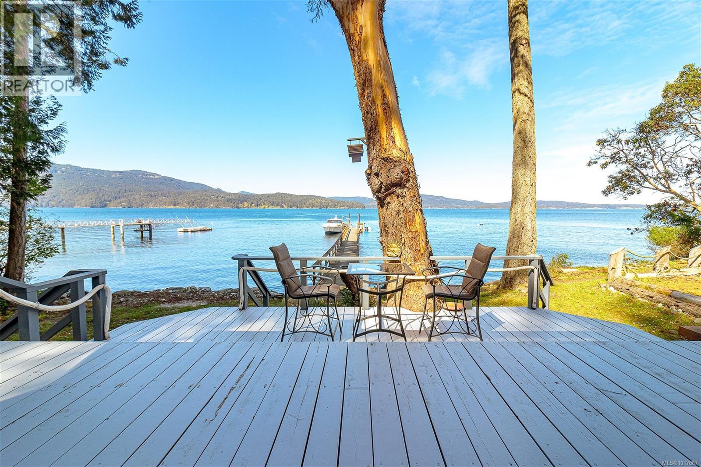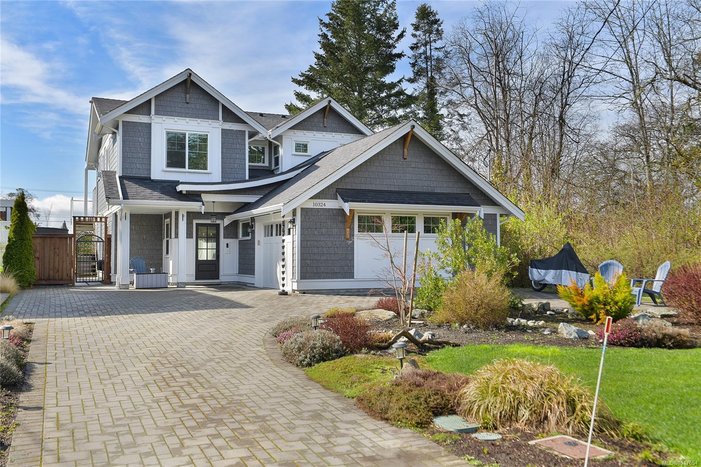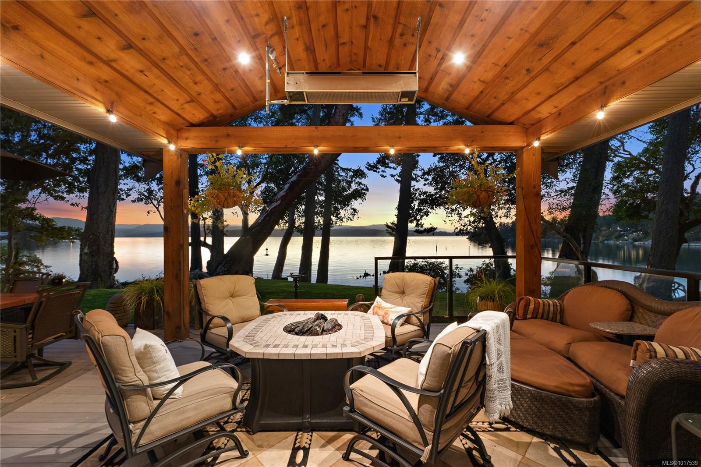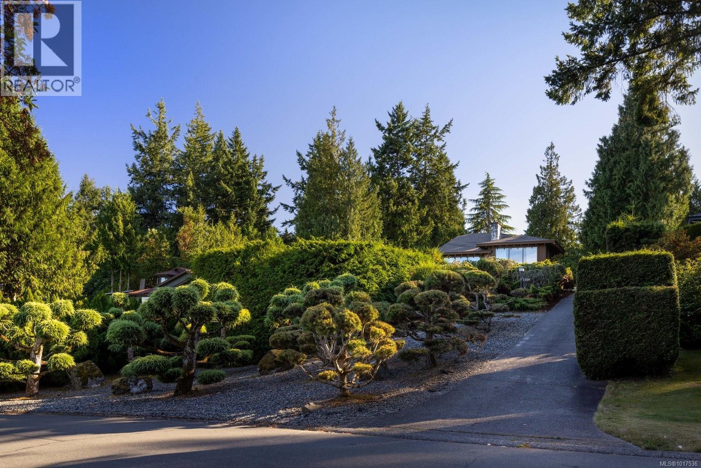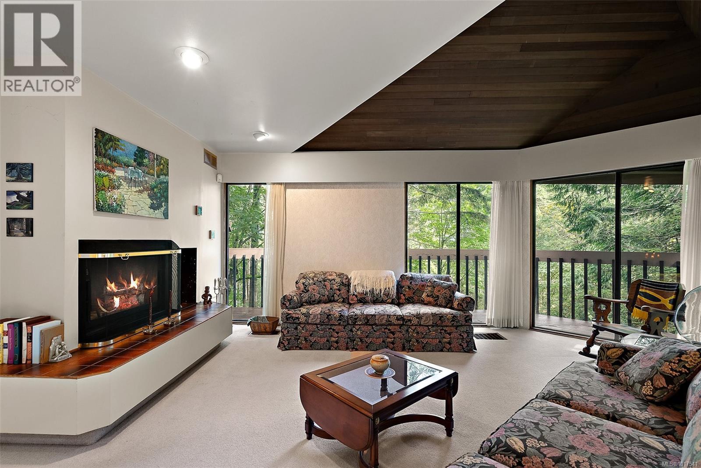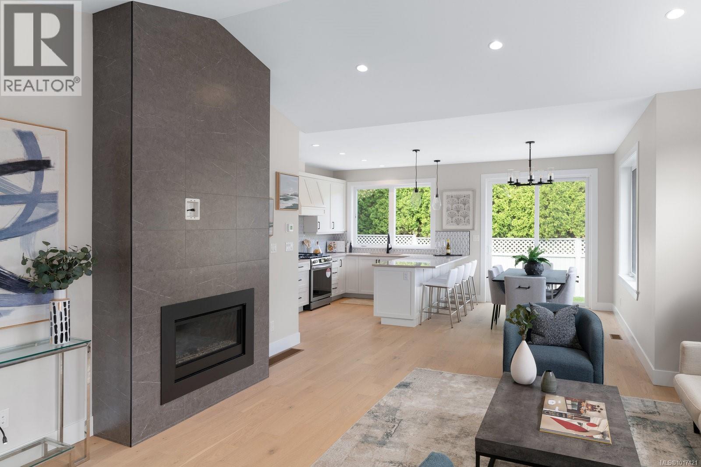- Houseful
- BC
- Piers Island
- V8L
- 73 Mckenzie Cres
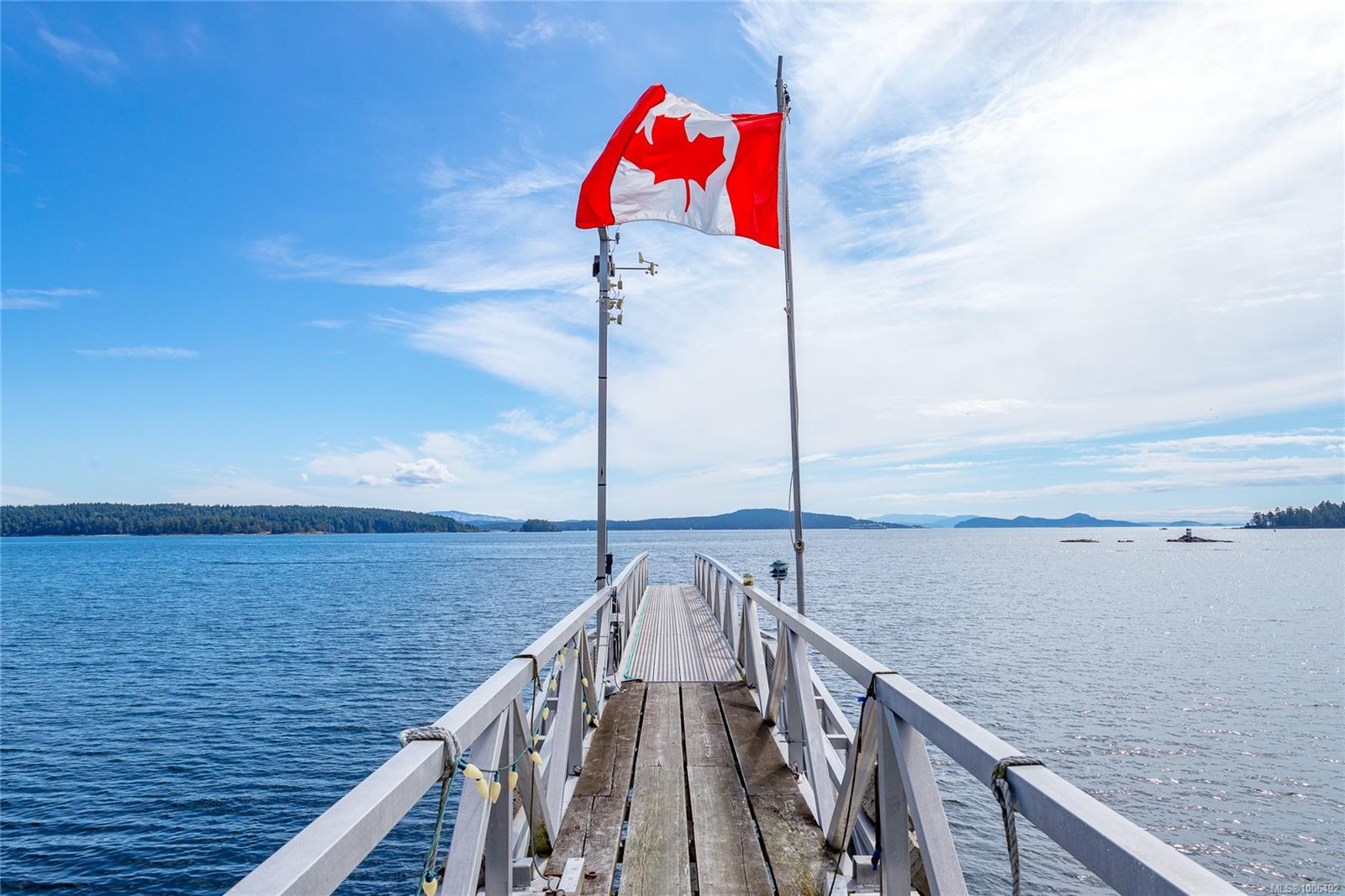
Highlights
Description
- Home value ($/Sqft)$440/Sqft
- Time on Houseful105 days
- Property typeResidential
- StyleWest coast
- Median school Score
- Lot size0.56 Acre
- Year built1976
- Mortgage payment
Nestled on a sunny, half-acre parcel of low-bank oceanfront, this 2-bed + den, 2-bath home is just a 5-minute boat ride from Sidney. With nearly 2,400 sqft of living space, vaulted ceilings & large windows showcase stunning views of Mt Baker and active marine life, seals, eagles & orcas. The main floor features an open-concept kitchen, dining, and great room with a cozy propane fireplace, perfect for storm-watching or gathering with friends. The primary bedroom & ensuite is on the main level. A home office adds flexibility for remote work or creative pursuits. Upstairs is the 2nd bedroom with walk-in closet. A new retaining wall frames the oceanside firepit, ideal for stargazing & storytelling. The private dock offers front-row views of the Salish Sea, while a gently sloping path leads to a quiet beach for kayaking, paddleboarding or sunbathing. A 329 sq.ft. workshop adds space for hobbies or storage. Modern comforts include a heat pump, vinyl windows, and city water.
Home overview
- Cooling Air conditioning
- Heat type Electric, heat pump, propane, wood
- Sewer/ septic Septic system
- Construction materials Frame wood, insulation: ceiling, insulation: walls, vinyl siding
- Foundation Pillar/post/pier, concrete perimeter
- Roof Fibreglass shingle
- Exterior features Awning(s), balcony/patio, fencing: partial, garden, water feature
- Other structures Gazebo, storage shed, workshop
- # parking spaces 5
- Parking desc Driveway
- # total bathrooms 2.0
- # of above grade bedrooms 2
- # of rooms 20
- Flooring Carpet, hardwood, mixed, tile, wood
- Appliances Dishwasher, f/s/w/d, hot tub, range hood
- Has fireplace (y/n) Yes
- Laundry information In house
- Interior features Ceiling fan(s), closet organizer, eating area, storage, vaulted ceiling(s), workshop
- County Capital regional district
- Area Gulf islands
- View Mountain(s), ocean
- Water body type Ocean front
- Water source Municipal
- Zoning description Residential
- Directions 4494
- Exposure East
- Lot desc Cleared, dock/moorage, landscaped, level, marina nearby, private, quiet area, rectangular lot, rural setting, serviced, wooded
- Water features Ocean front
- Lot size (acres) 0.56
- Basement information Crawl space
- Building size 2696
- Mls® # 1006492
- Property sub type Single family residence
- Status Active
- Virtual tour
- Tax year 2024
- Second: 11m X 17m
Level: 2nd - Bedroom Second: 24m X 10m
Level: 2nd - Main: 24m X 11m
Level: Main - Eating area Main: 24m X 7m
Level: Main - Library Main: 16m X 6m
Level: Main - Main: 24m X 8m
Level: Main - Main: 10m X 13m
Level: Main - Office Main: 6m X 7m
Level: Main - Living room Main: 24m X 20m
Level: Main - Dining room Main: 13m X 16m
Level: Main - Bathroom Main
Level: Main - Laundry Main: 7m X 9m
Level: Main - Primary bedroom Main: 16m X 11m
Level: Main - Main: 11m X 6m
Level: Main - Bathroom Main
Level: Main - Kitchen Main: 10m X 16m
Level: Main - Other: 13m X 10m
Level: Other - Workshop Other: 15m X 21m
Level: Other - Workshop Other: 16m X 10m
Level: Other - Other: 4m X 9m
Level: Other
- Listing type identifier Idx

$-3,163
/ Month

