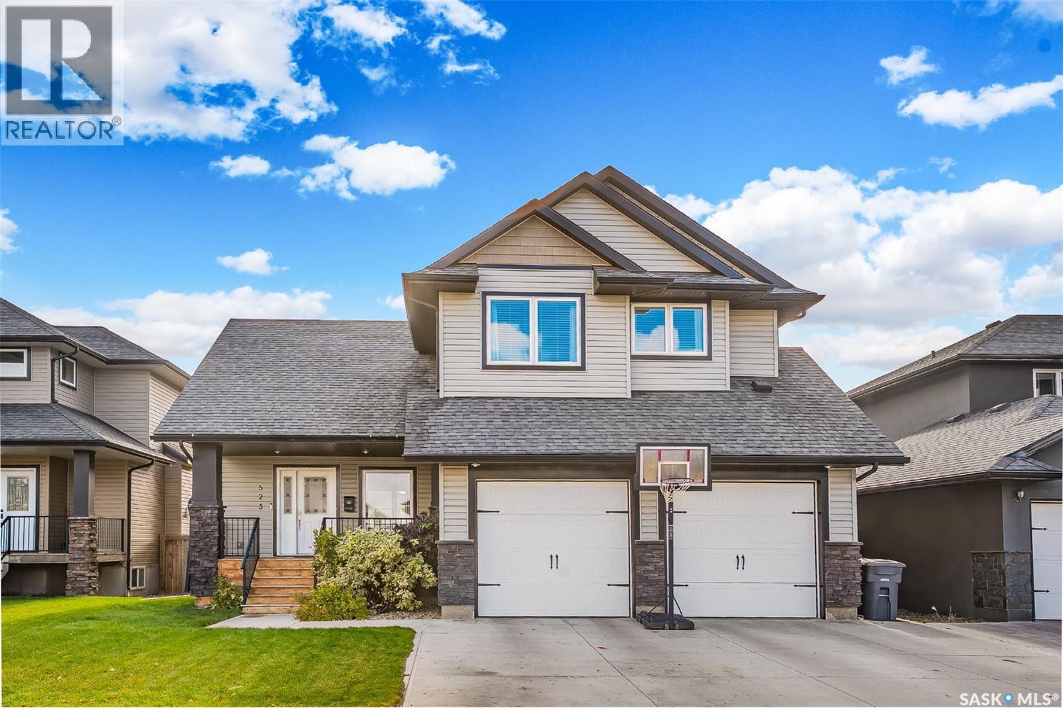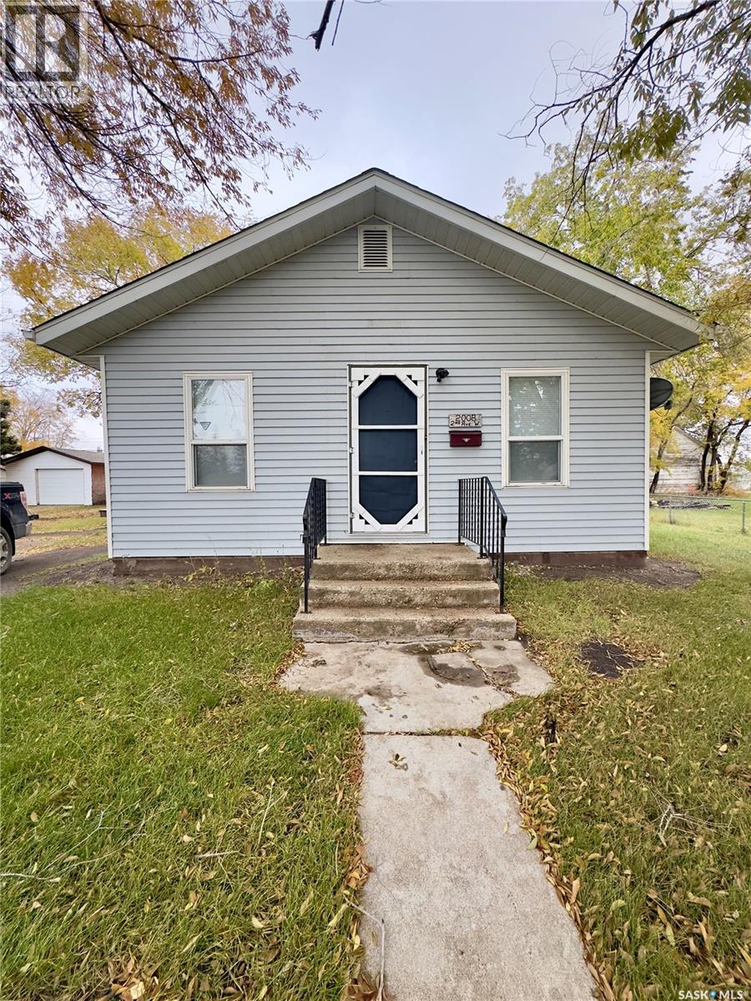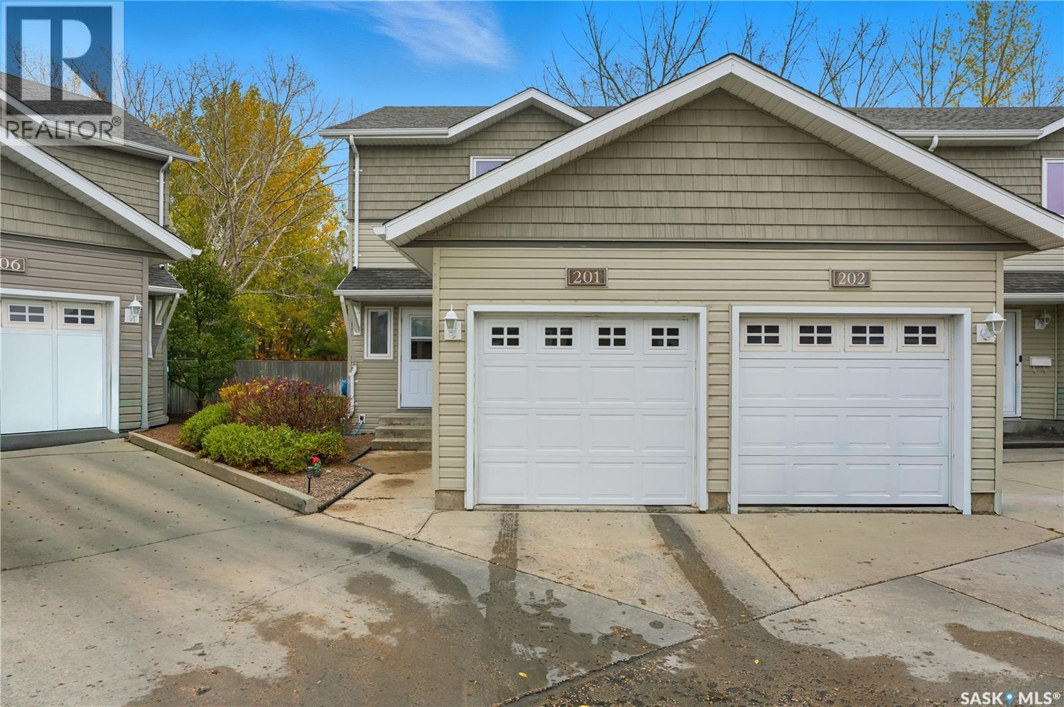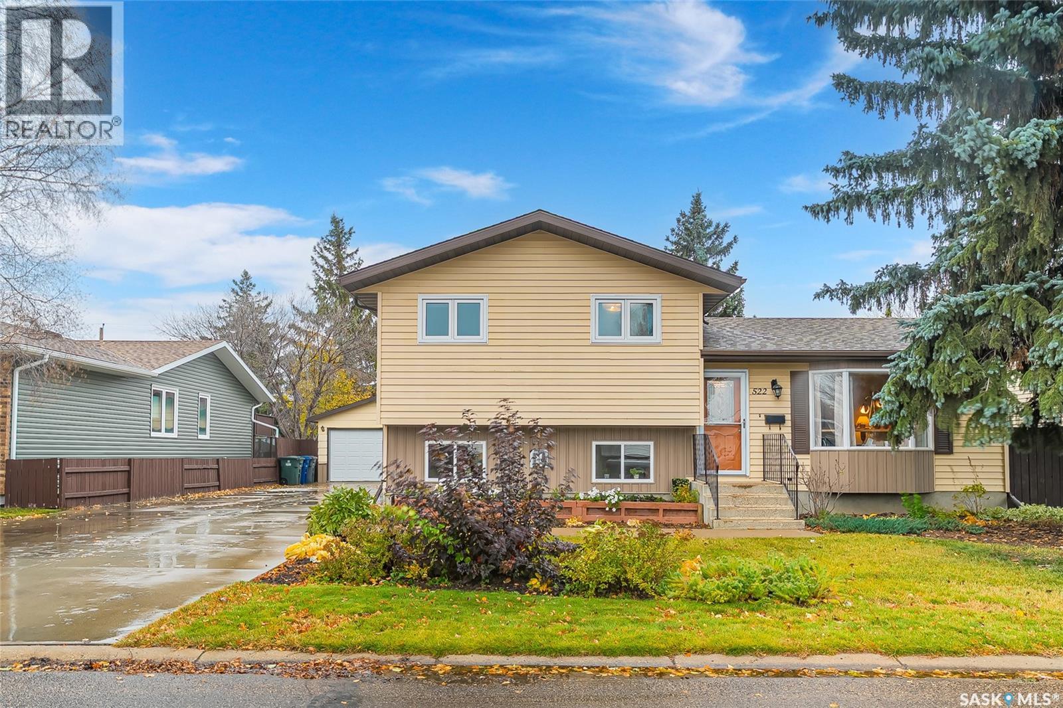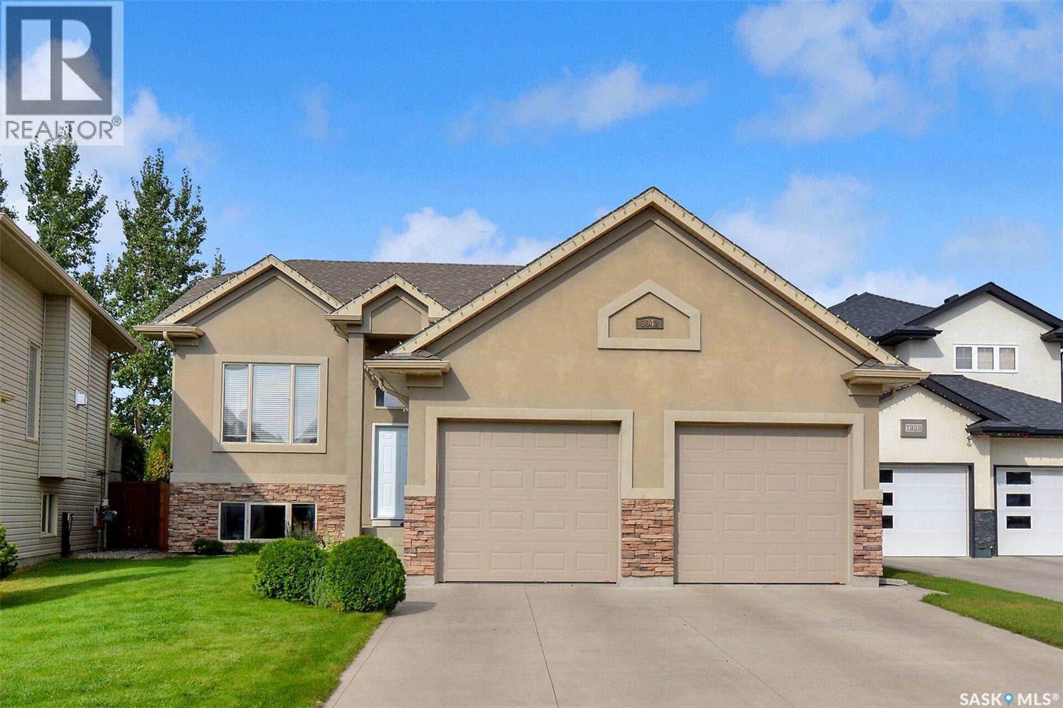- Houseful
- SK
- Corman Park Rm No. 344
- North Industrial
- 3 Gibson Court S
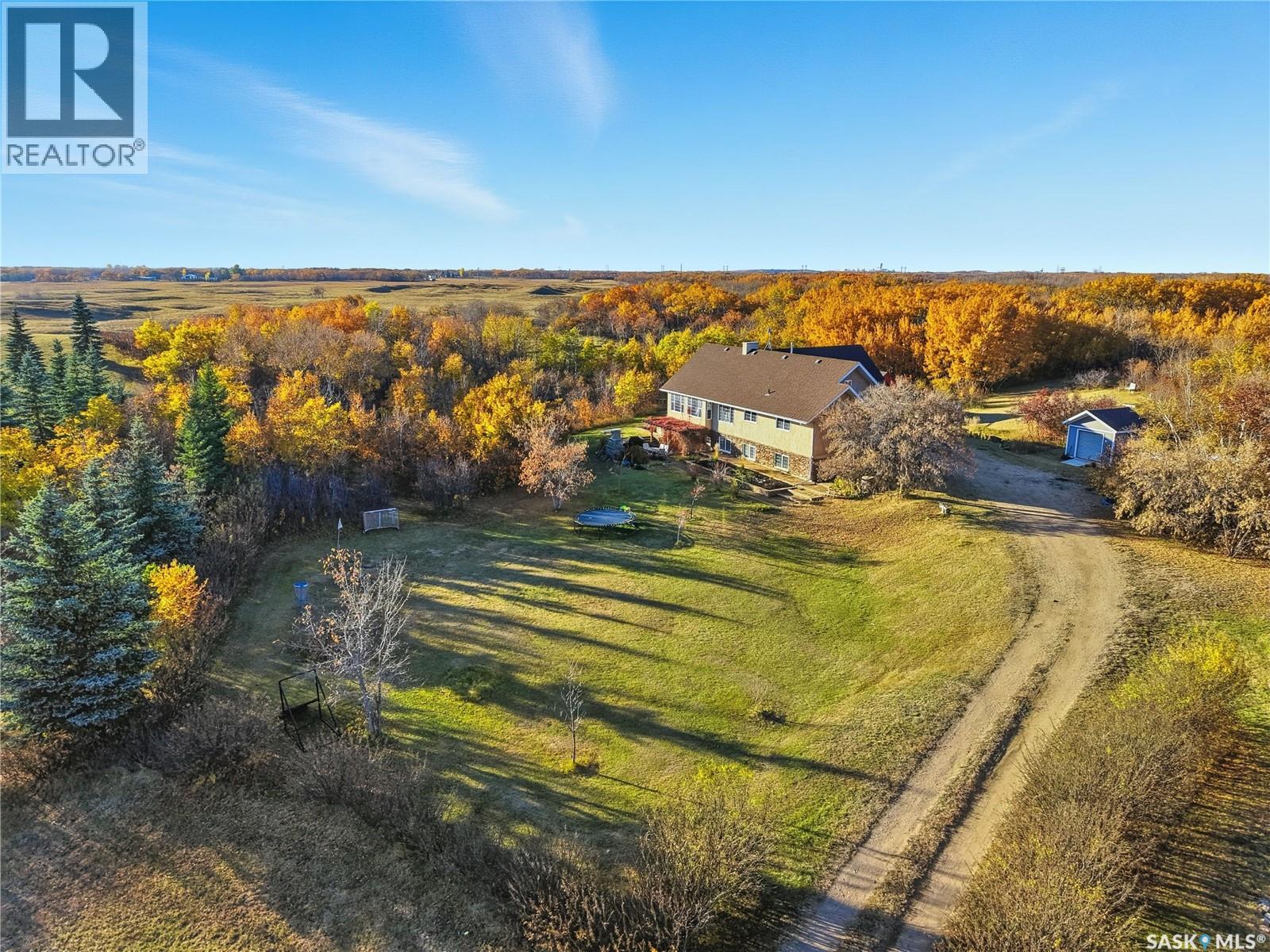
3 Gibson Court S
3 Gibson Court S
Highlights
Description
- Home value ($/Sqft)$545/Sqft
- Time on Housefulnew 2 days
- Property typeSingle family
- StyleRaised bungalow
- Neighbourhood
- Lot size4.15 Acres
- Year built1999
- Mortgage payment
Acreage living with peace and tranquility. Minutes from Saskatoon on paved roads - this walk-out bungalow is a hidden gem. The main floor welcomes you into the foyer with room to kick off your shoes. As you step into the kitchen and dining space you will find plenty of natural light from the south facing windows. The heart of the home is here with room for a large dinner table and prep space to cook up a storm! Stainless appliances, tile backsplash, cabinetry to the ceiling, and a pantry for convenience. The family room - currently used as a bedroom - opens up to a stunning vaulted ceiling with windows all around. Cozy office space, a room for your plants? The sunroom wraps around the southwest corner making for an ideal flex space. The primary bedroom features built-in closets and an ensuite that is complete with soaker tub, shower, dual vanity, and water closet. Main floor laundry is located down the hall and features a sink with cabinetry and space for drying. If you noticed the ladder - venture up to find a vaulted playroom that is complete with cozy carpet, lighting, and window! Downstairs the walk-out basement provides natural light all day. You will find a large family room, 3 bedrooms, a 4pc bathroom, and extra storage space. The family room has an entrance leading out to a patio area that is perfect for evening camp fires, using the pizza oven, or using the hot tub. The grounds feature a perfect blend of natural beauty and landscaping. A south facing yard is ideal for activities in sight with a possible ice rink location! There are numerous trails to explore, meadow to the west, and tree fort to climb. There are fruit trees, garden boxes, barn, and shed. Other features include central a/c, high efficiency furnace, water heater, water softener, RO system, triple pane windows, and R28 insulated walls. This is an acreage that checks the boxes with a great community, a short drive to town, and the space to enjoy nature. Call today to view this incredible home! (id:63267)
Home overview
- Cooling Central air conditioning
- Heat source Natural gas
- Heat type Forced air
- Has pool (y/n) Yes
- # total stories 1
- Has garage (y/n) Yes
- # full baths 3
- # total bathrooms 3.0
- # of above grade bedrooms 4
- Community features School bus
- Lot desc Lawn, underground sprinkler
- Lot dimensions 4.15
- Lot size (acres) 4.15
- Building size 1522
- Listing # Sk021145
- Property sub type Single family residence
- Status Active
- Dining nook 2.21m X 2.159m
Level: Basement - Bedroom 3.988m X 2.769m
Level: Basement - Family room 5.41m X 5.283m
Level: Basement - Storage 3.353m X 2.032m
Level: Basement - Bedroom 3.988m X 4.216m
Level: Basement - Bedroom 3.988m X 3.937m
Level: Basement - Bathroom (# of pieces - 4) 2.21m X 2.718m
Level: Basement - Other 2.21m X 2.845m
Level: Basement - Bathroom (# of pieces - 2) Measurements not available
Level: Main - Kitchen 3.988m X 3.099m
Level: Main - Laundry 2.235m X 1.778m
Level: Main - Ensuite bathroom (# of pieces - 5) 3.454m X 2.692m
Level: Main - Living room 5.639m X 5.207m
Level: Main - Foyer 2.337m X 1.88m
Level: Main - Sunroom 2.337m X 5.207m
Level: Main - Primary bedroom 3.988m X 4.953m
Level: Main - Dining room 5.029m X 3.023m
Level: Main
- Listing source url Https://www.realtor.ca/real-estate/29008017/3-gibson-court-s-corman-park-rm-no-344
- Listing type identifier Idx

$-2,213
/ Month








