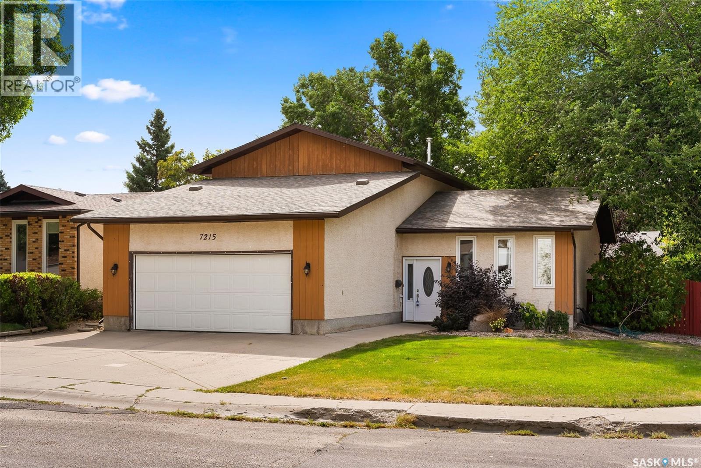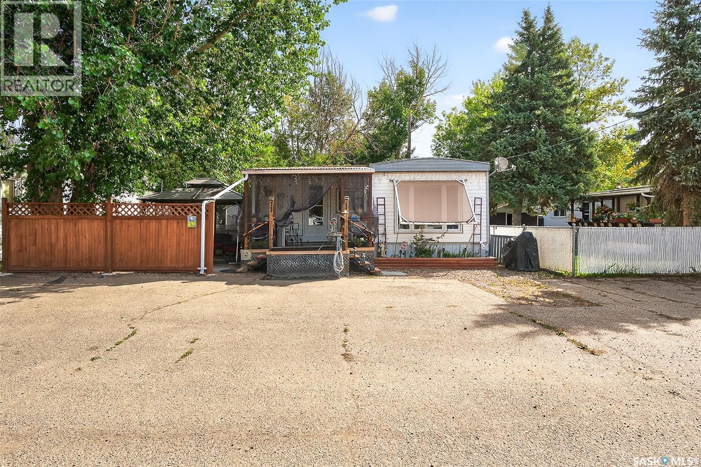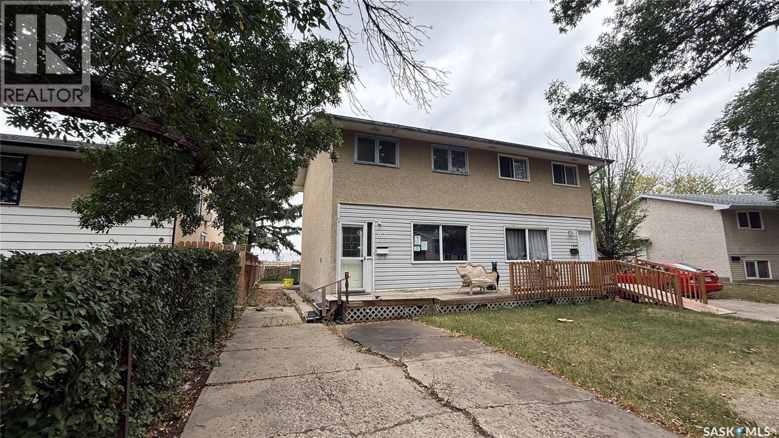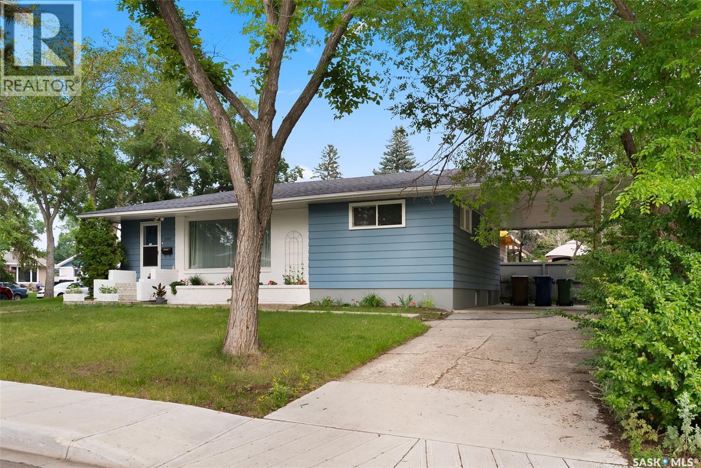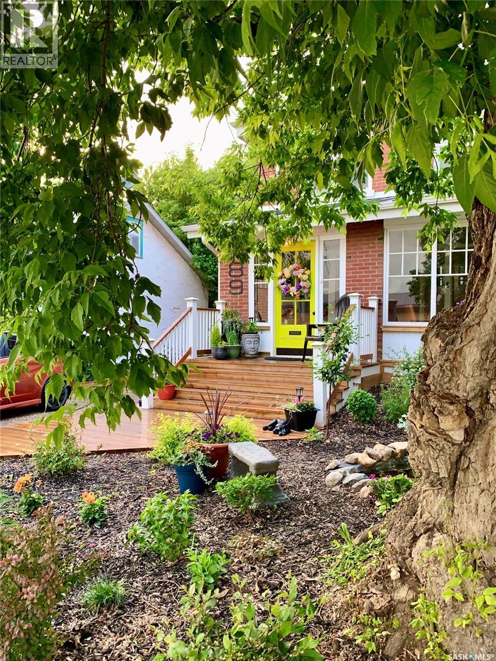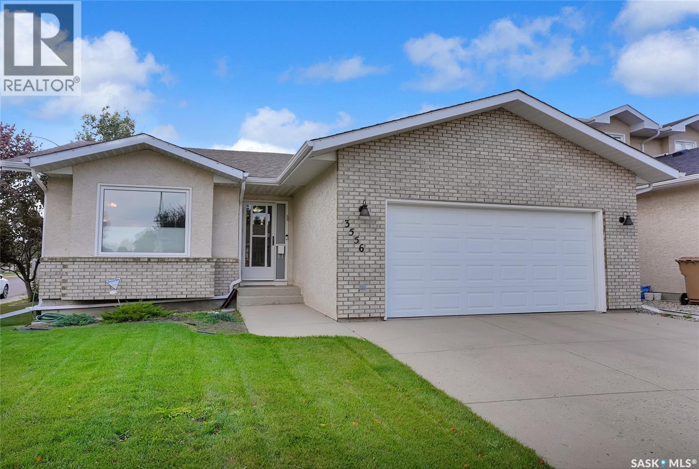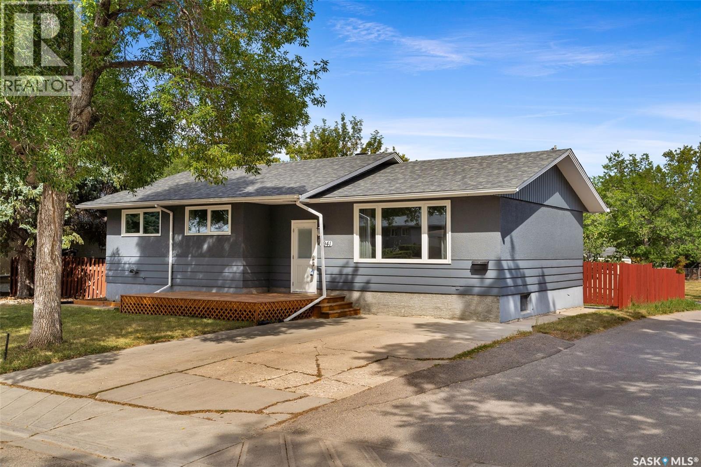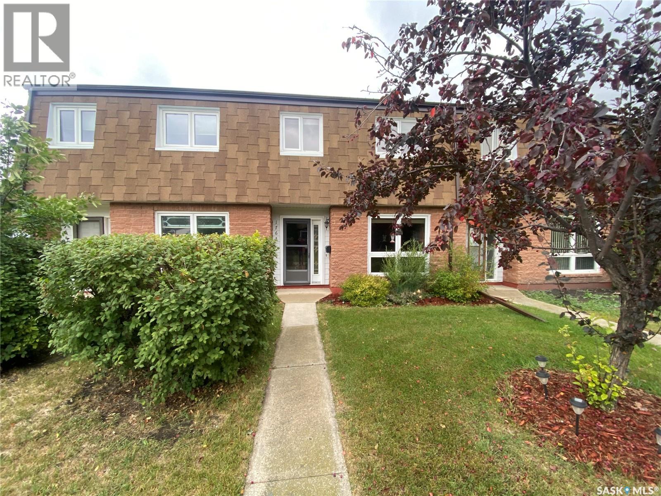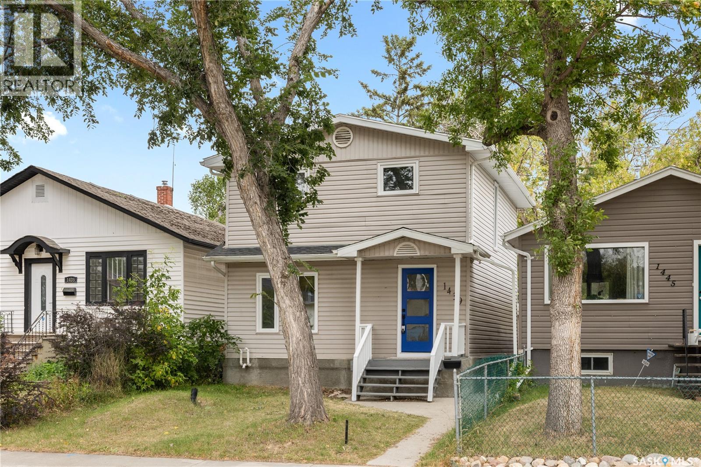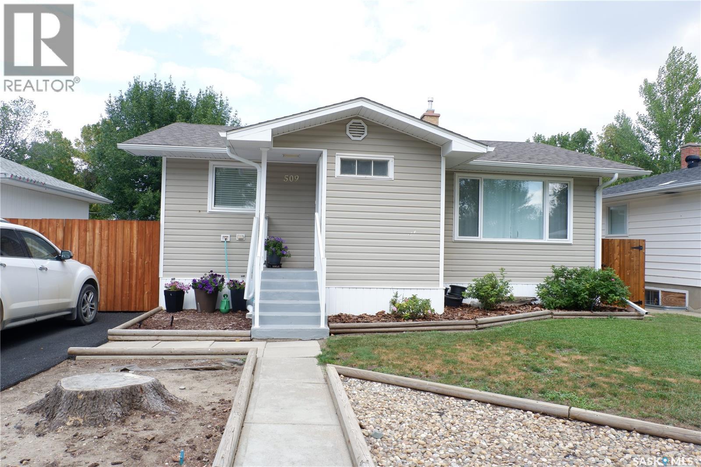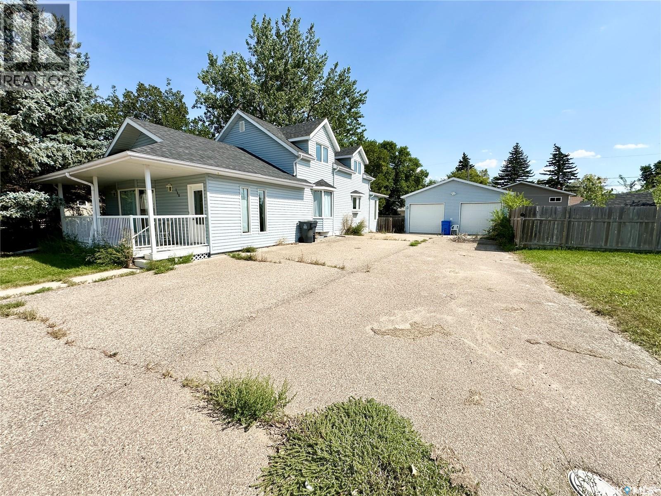- Houseful
- SK
- Pilot Butte
- S0G
- 104 Rock Pointe Cres
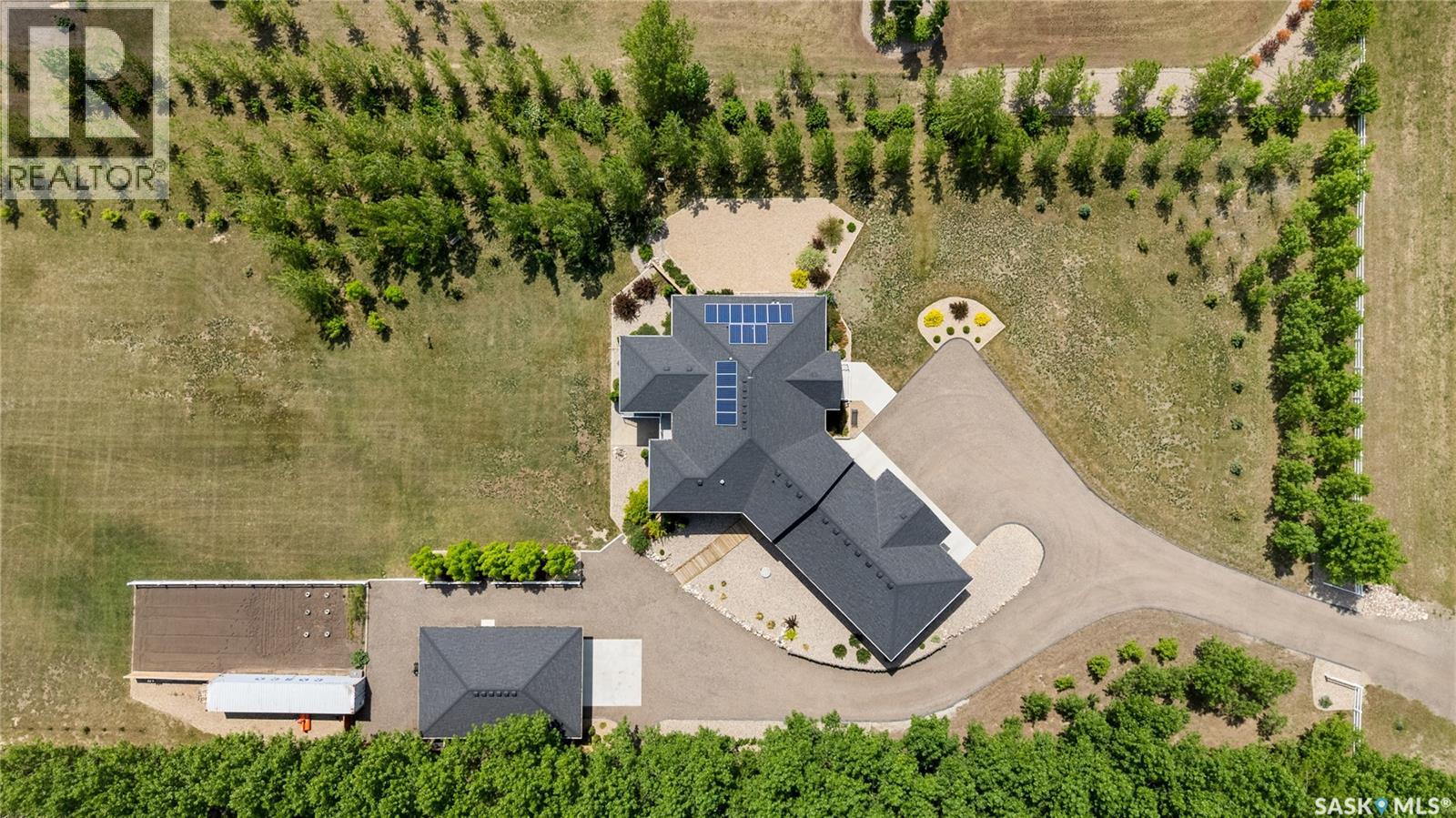
Highlights
Description
- Home value ($/Sqft)$776/Sqft
- Time on Houseful95 days
- Property typeSingle family
- StyleBungalow
- Lot size3.51 Acres
- Year built2017
- Mortgage payment
Meticulously planned out + built w/ extreme attention to detail, this nearly 2000 sq ft 5 bed, 3 bath bungalow was built by the current owners in 2017. Situated on 3.5 acres in the quiet acreage community of Rock Pointe Estates it is located just North of Pilot Butte + a short 15 min drive to Costco. As you pull into the driveway you will notice the manicured laneway + impressive 4 car attached garage. The garage offers direct entry to the mud room. When entering through the front door you are greeted by an open dining/kitchen area perfect for entertaining. Beyond the dining room is also a 15.5 x 15.5 screened in deck w/ natural gas hook up for a firetable. The kitchen cabinetry was custom built by Cougar. Quartz counters, a Kohler farm sink, 6 burner Jenn Air stovetop, + corner pantry w/ motion sensors are just a few of the stand out features of this chef’s kitchen. A cozy living room w/ Napoleon gas fireplace, guest bedroom + 4 pc bath complete one side of the main floor. The opposite side is home to the primary suite w/ a huge 6.5’ x 10’ walk in closet, B4 ensuite + large bedroom. The walkout basement is fully developed. You will find a space for a pool table, a wet bar, tv rec room + another Napoleon gas fireplace. There is also 3 bedrooms, a 4 pc bath, laundry + a bonus room that the current owners used as their wine making room! All utilities are owned + extremely efficient. With solar panels on the roof, the 5 year avg for power has been $60/mo. Outside you will find a detached 4 car garage used for storage + as the current workshop. Directly behind that is a seacan that stays w/ the property + garden area. The sellers have been diligent to plant new trees every year to expand the landscape. A drip irrigation system automatically waters every tree, shrub + perennial on the property. Your water is supplied by the Town of Pilot Butte + sewer is a 2-stage system w/ a septic for solids + a mound for gray water. Book a private showing today w/ your REALTOR®. (id:63267)
Home overview
- Cooling Central air conditioning
- Heat source Natural gas
- Heat type Forced air
- # total stories 1
- Fencing Fence
- Has garage (y/n) Yes
- # full baths 3
- # total bathrooms 3.0
- # of above grade bedrooms 5
- Community features School bus
- Lot desc Lawn, garden area
- Lot dimensions 3.51
- Lot size (acres) 3.51
- Building size 1907
- Listing # Sk007874
- Property sub type Single family residence
- Status Active
- Other 4.445m X 2.337m
Level: Basement - Family room 5.791m X 3.785m
Level: Basement - Bedroom 4.089m X 3.886m
Level: Basement - Bedroom 3.708m X 3.505m
Level: Basement - Games room 5.791m X 4.14m
Level: Basement - Laundry 2.972m X 2.946m
Level: Basement - Bonus room 4.394m X 2.946m
Level: Basement - Bedroom 3.556m X 3.505m
Level: Basement - Other 2.743m X 1.626m
Level: Basement - Bathroom (# of pieces - 4) 2.489m X 2.464m
Level: Basement - Kitchen 4.699m X 4.14m
Level: Main - Dining nook 1.93m X 1.702m
Level: Main - Mudroom 2.87m X 2.642m
Level: Main - Bathroom (# of pieces - 4) 2.489m X 2.286m
Level: Main - Dining room 4.445m X 3.048m
Level: Main - Ensuite bathroom (# of pieces - 4) 3.099m X 2.794m
Level: Main - Foyer 2.845m X 2.362m
Level: Main - Living room 4.674m X 4.496m
Level: Main - Bedroom 3.581m X 2.972m
Level: Main - Primary bedroom 4.191m X 4.115m
Level: Main
- Listing source url Https://www.realtor.ca/real-estate/28401934/104-rock-pointe-crescent-pilot-butte
- Listing type identifier Idx

$-3,947
/ Month

