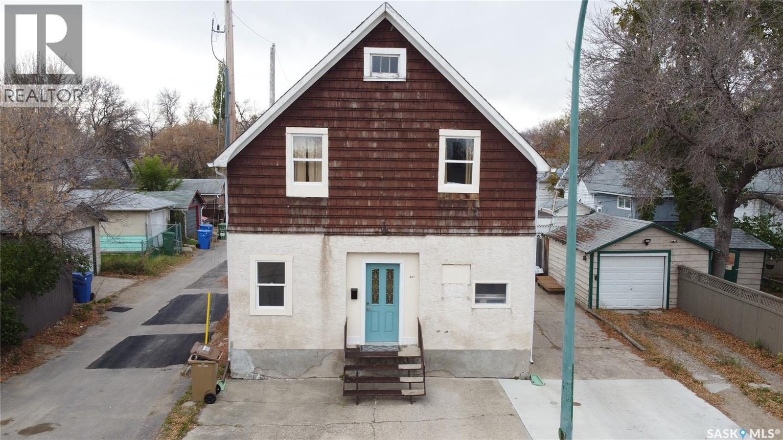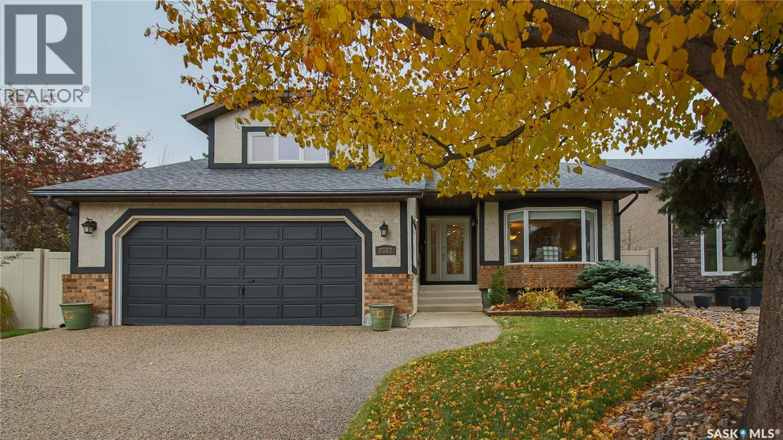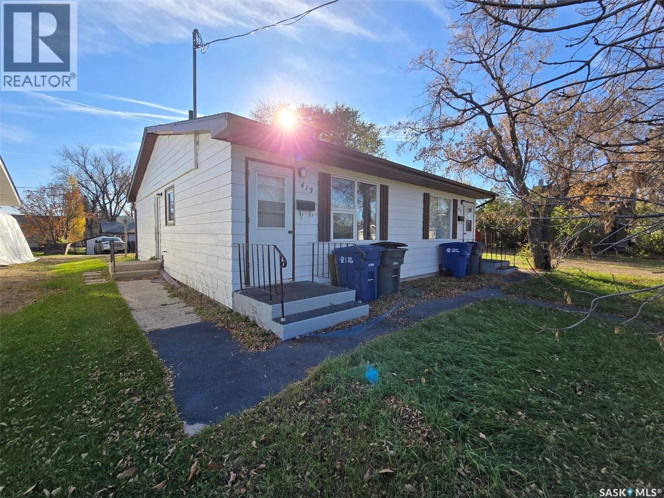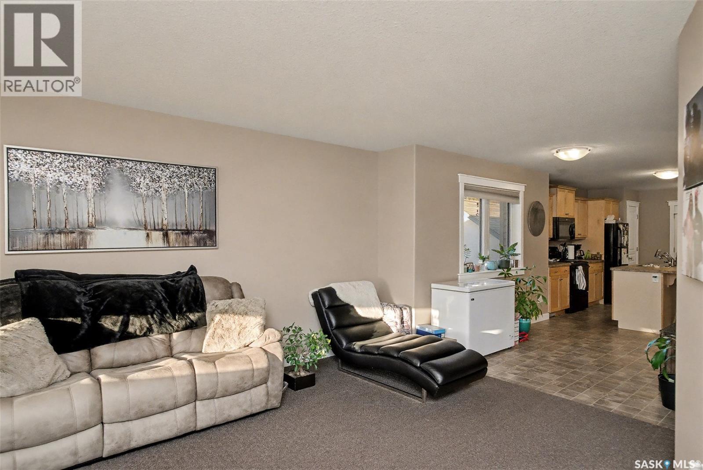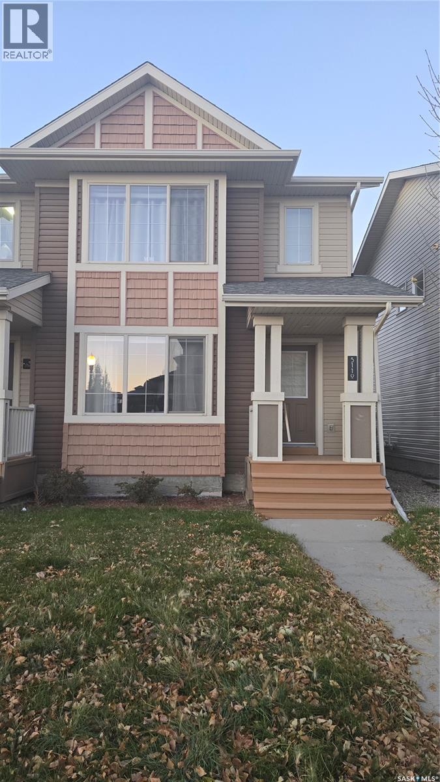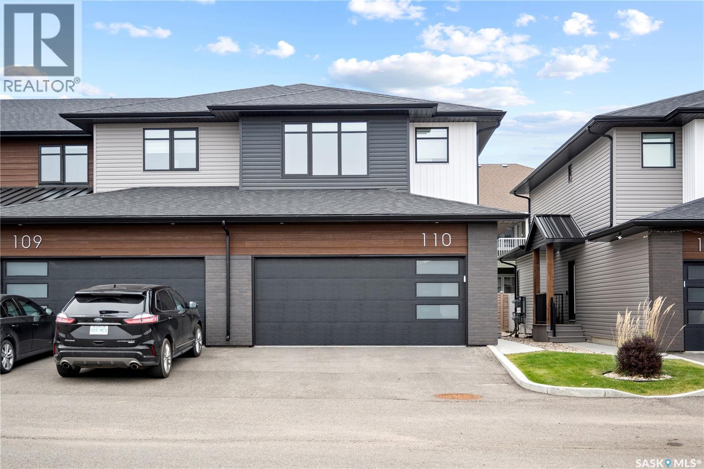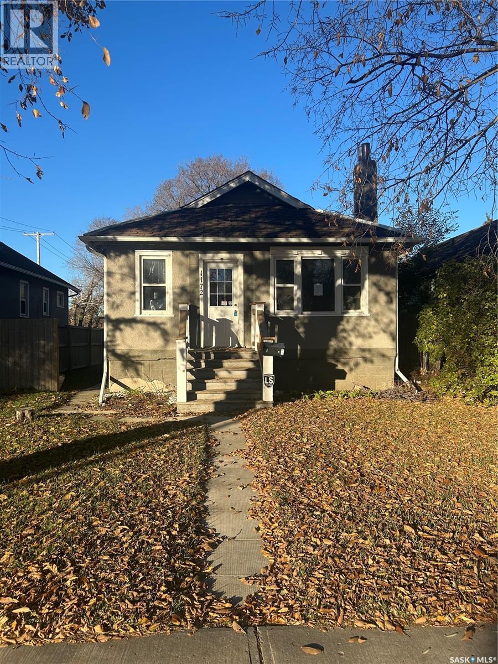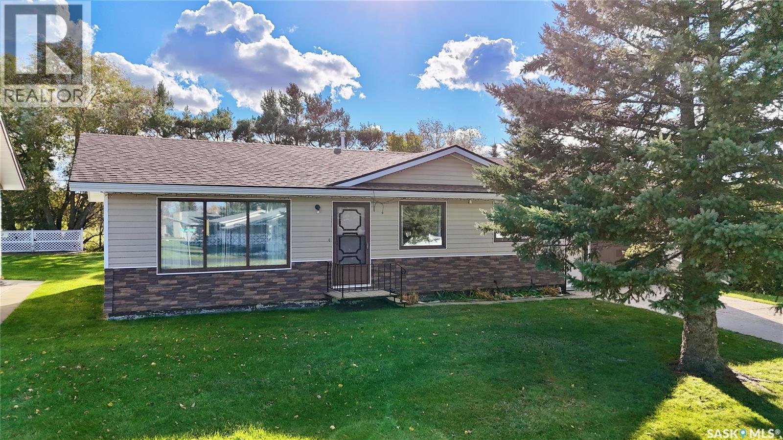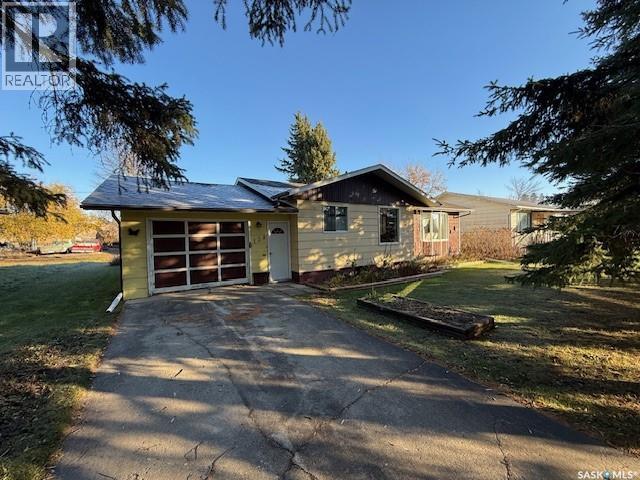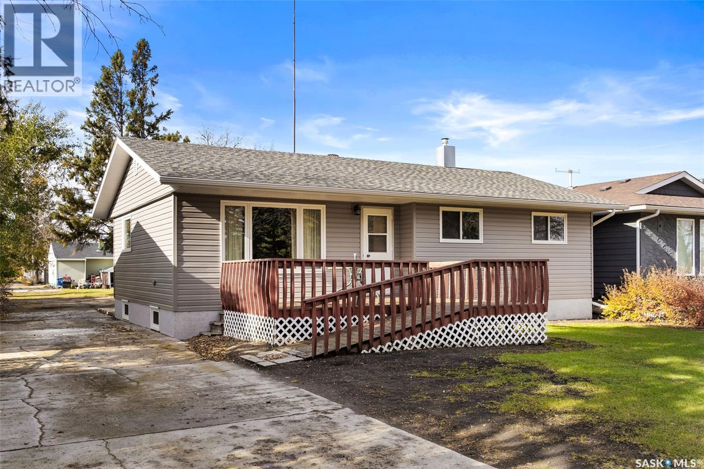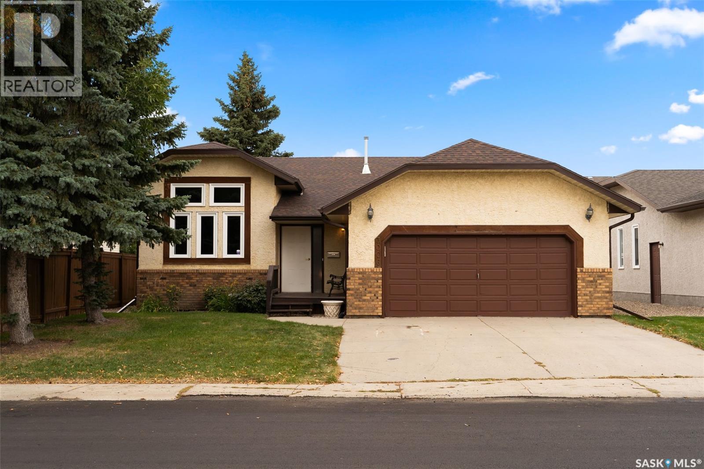- Houseful
- SK
- Pilot Butte
- S0G
- 11 Plains Blvd
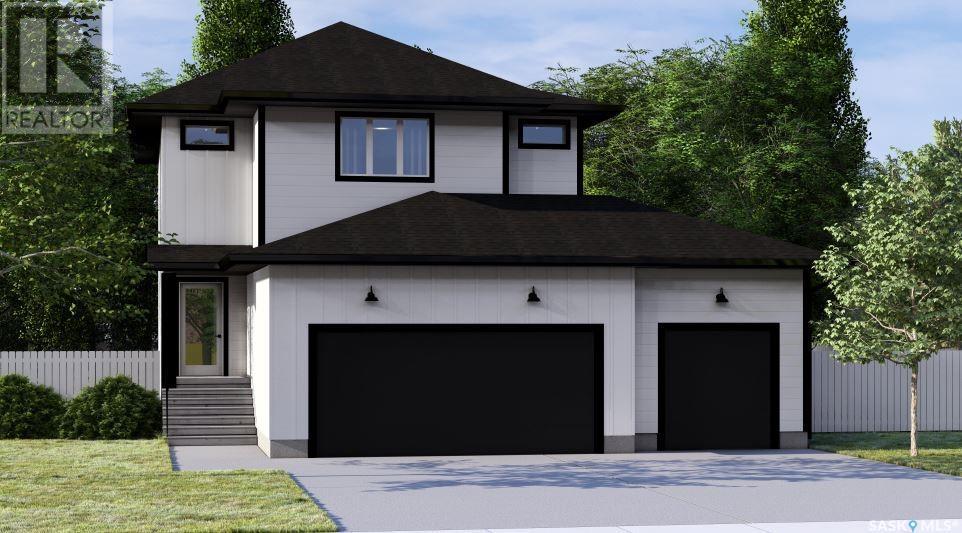
Highlights
Description
- Home value ($/Sqft)$346/Sqft
- Time on Houseful168 days
- Property typeSingle family
- Style2 level
- Year built2025
- Mortgage payment
Welcome to 11 Plains Blvd, an exceptional new build currently under construction in the growing community of Pilot Butte. This stunning 1,908 sq ft two-storey home is thoughtfully designed for modern living and features a triple attached garage (33' x 23.6')—perfect for families needing extra space for vehicles, toys, or a workshop. The main floor offers an open-concept layout that seamlessly connects a spacious living room, stylish kitchen with center island, and a dining area overlooking the backyard—ideal for everyday living and entertaining. A convenient 2-piece powder room and direct access to the garage complete the main level. Upstairs, the home features four generously sized bedrooms including a primary suite with walk-in closet and a spa-like ensuite with dual sinks, soaker tub, and separate shower. An additional full bathroom and a second-floor laundry room provide added practicality. Whether you're relaxing with family or hosting guests, this home delivers comfort, style, and convenience in every detail. Don’t miss the opportunity to make this brand-new home yours and enjoy the best of small-town living just minutes from Regina. (id:63267)
Home overview
- Cooling Central air conditioning, air exchanger
- Heat source Natural gas
- Heat type Forced air
- # total stories 2
- Has garage (y/n) Yes
- # full baths 3
- # total bathrooms 3.0
- # of above grade bedrooms 4
- Directions 1758777
- Lot dimensions 6534
- Lot size (acres) 0.15352444
- Building size 1908
- Listing # Sk005141
- Property sub type Single family residence
- Status Active
- Bathroom (# of pieces - 4) 2.743m X 1.524m
Level: 2nd - Bedroom 3.81m X 3.251m
Level: 2nd - Bedroom 3.81m X 3.251m
Level: 2nd - Laundry 2.134m X 1.524m
Level: 2nd - Primary bedroom 4.724m X 4.724m
Level: 2nd - Bedroom 3.962m X 3.251m
Level: 2nd - Ensuite bathroom (# of pieces - 4) 4.115m X 1.575m
Level: 2nd - Bathroom (# of pieces - 2) 1.473m X 1.829m
Level: Main - Living room 3.81m X 3.912m
Level: Main - Kitchen 3.607m X 4.369m
Level: Main - Dining room 2.997m X 4.318m
Level: Main
- Listing source url Https://www.realtor.ca/real-estate/28281647/11-plains-boulevard-pilot-butte
- Listing type identifier Idx

$-1,760
/ Month

