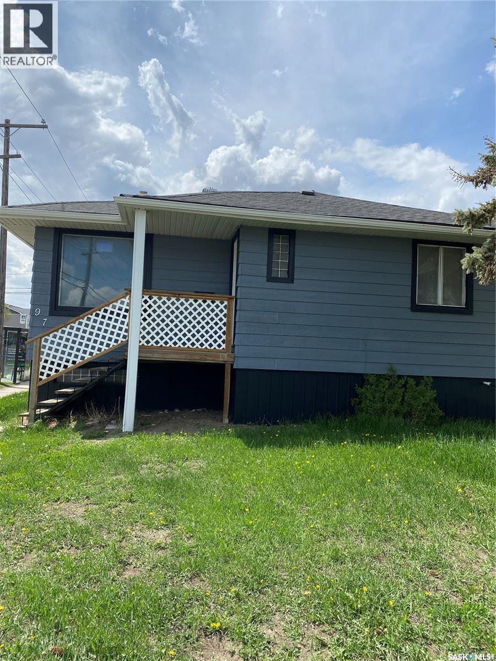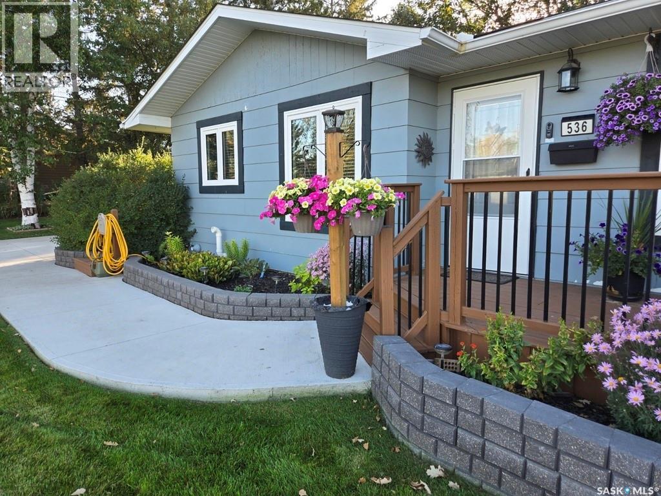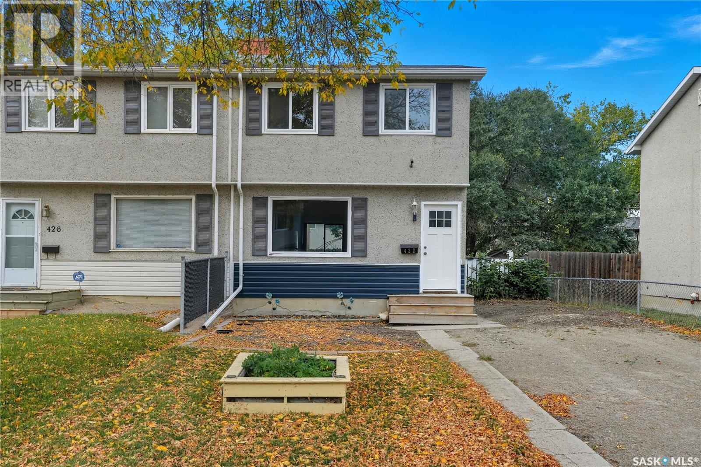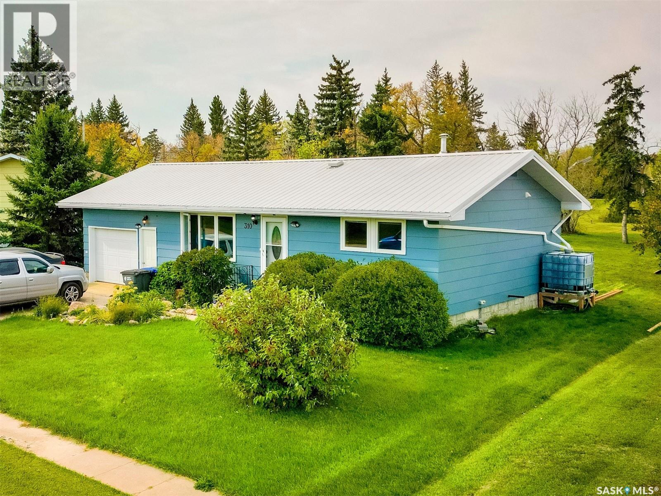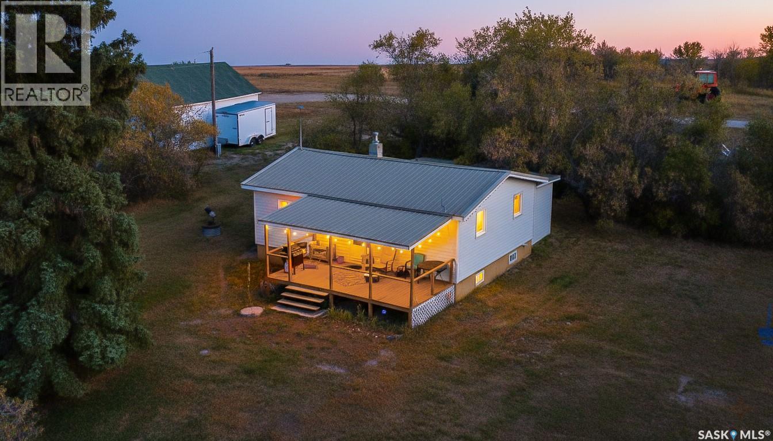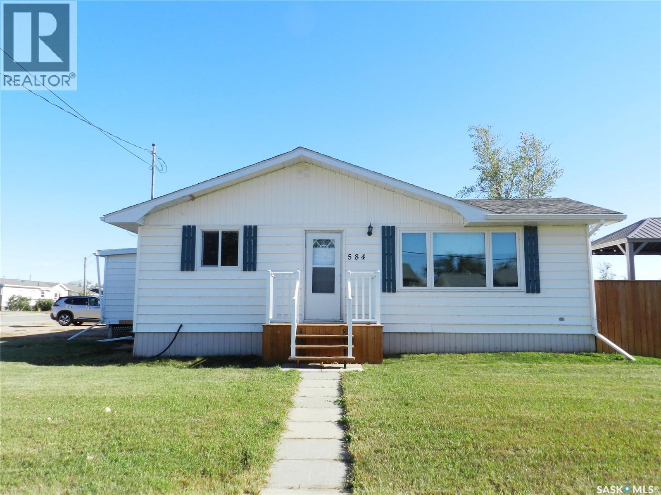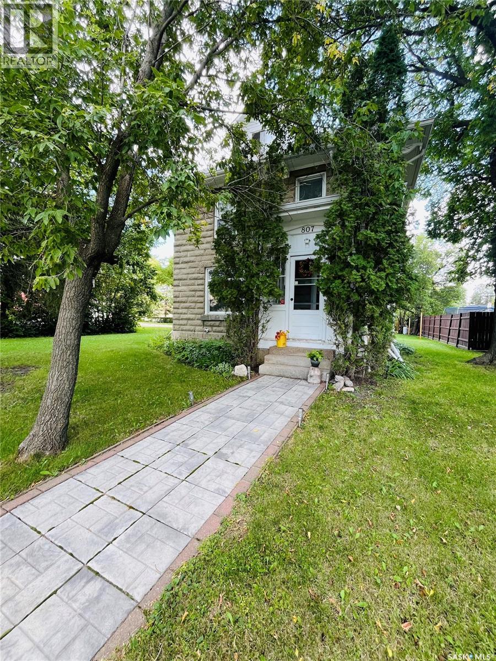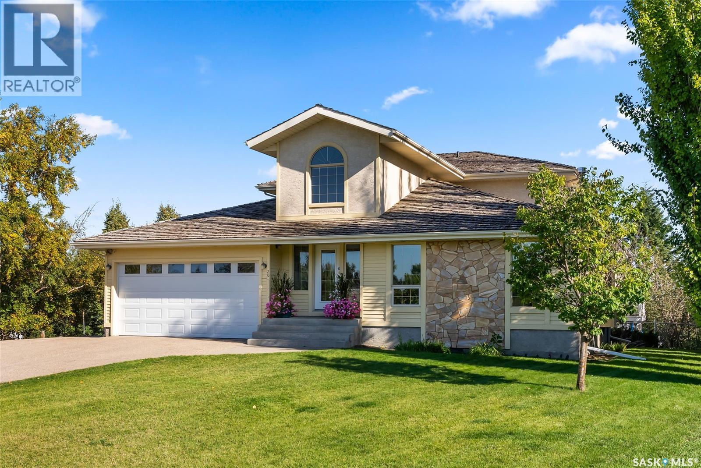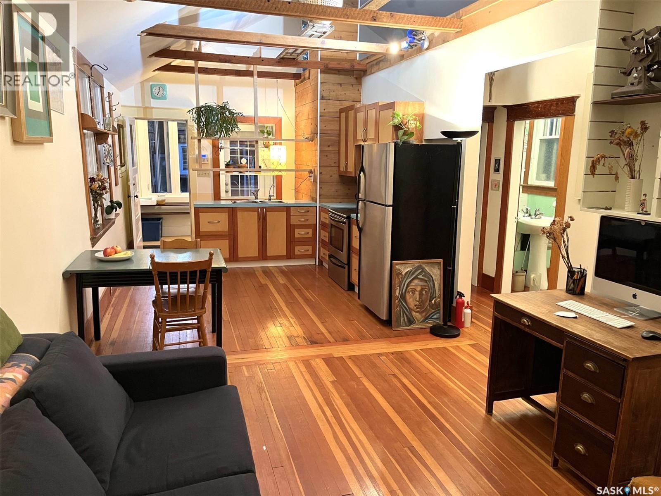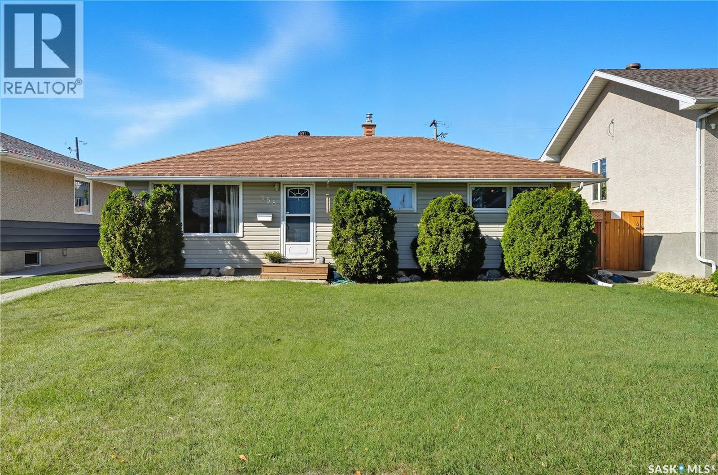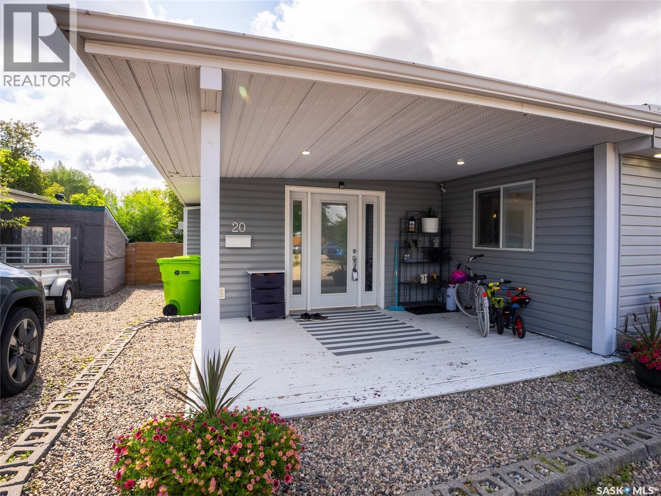- Houseful
- SK
- Pilot Butte
- S0G
- 123 Slater Cres
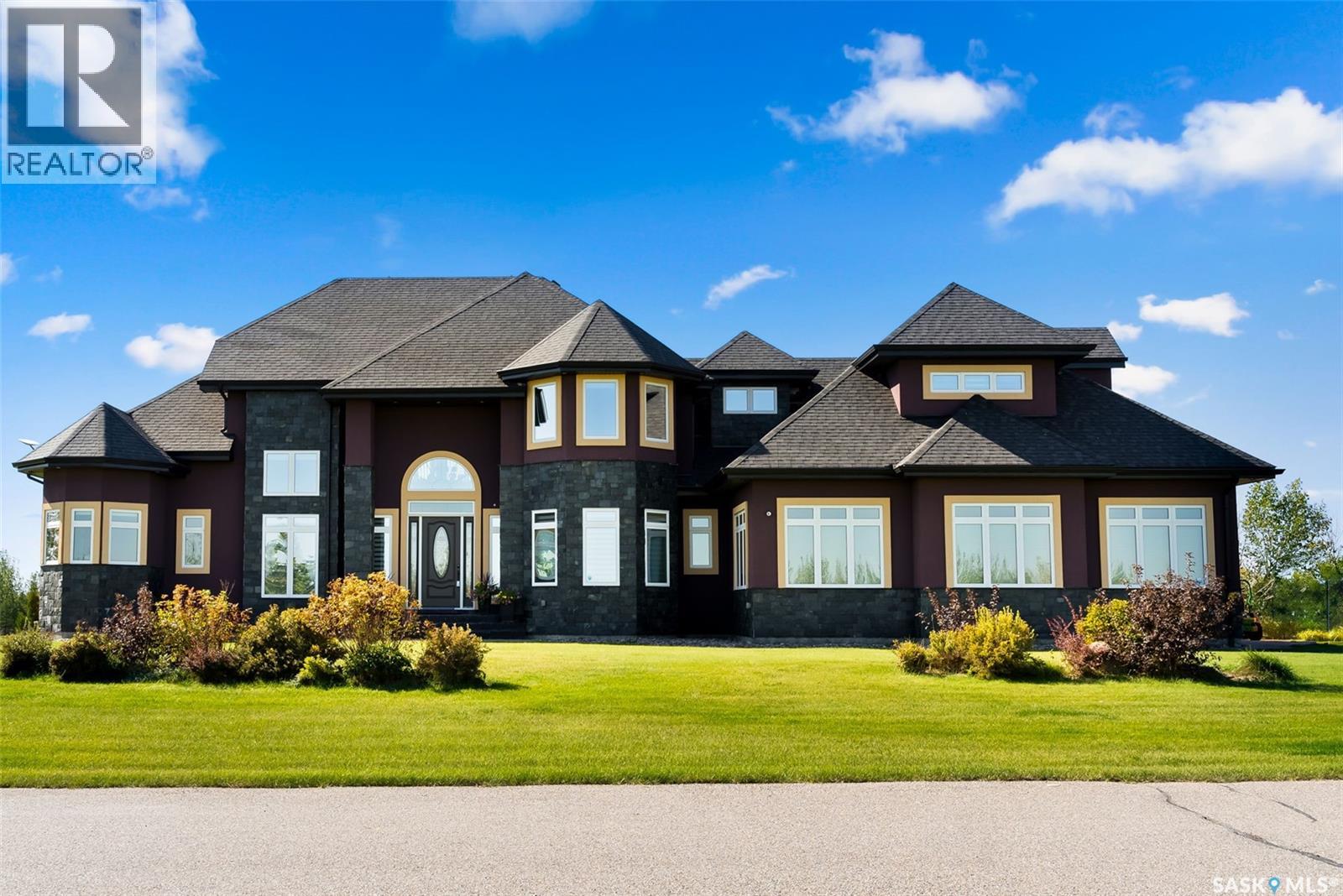
Highlights
Description
- Home value ($/Sqft)$552/Sqft
- Time on Housefulnew 31 hours
- Property typeSingle family
- Style2 level
- Lot size4.90 Acres
- Year built2012
- Mortgage payment
Step into unmatched luxury with this one-of-a-kind custom property, offering over 4,075 sq. ft. on the main and second levels plus a fully developed 2,500 sq. ft. walkout. Situated on 4.89 landscaped acres, this home blends elegance, comfort, and technology. A grand foyer with heated granite tile and a sweeping spiral staircase set the tone for the home’s sophistication. The living room features expansive windows and a cozy gas fireplace, opening to the dining area with bar fridge and custom cabinetry. The chef’s kitchen boasts Sub-Zero refrigeration, Jenn-Air appliances, walk-in pantry with heated tile, Culligan water filtration, and direct access to a three-season sunroom. The primary suite is a private retreat with cork flooring, his & hers walk-ins, spa-inspired ensuite with heated tile, Bain Ultra soaker tub, dual vanities, and a built-in mirror TV. Upstairs are 3 bedrooms and 3 baths, including 2 ensuites and a shared bath with tub/shower, plus a large bonus room. The walkout lower level includes a theatre with projector/screen, wet bar with wine room, exercise studio, sewing/office space, and an additional bedroom with ensuite. In-floor heat runs throughout, and 4 rooms offer direct backyard access. Smart home features include Savant automation for TVs, fireplaces, and blinds, Apple TV, Xbox/DVD integration, and 3 Shaw Direct satellite dishes. Bedrooms have blackout + lace blinds, while automated blinds are in the kitchen, living, and theatre. Additional highlights include heated mudroom tile, central vac with extra hoses, security with 8 cameras, fire sprinklers, and a heated 5-car garage with wheelchair-ready access. Outdoors, enjoy a multi-purpose sport court, solar-lit driveway, upper & lower decks with built-in BBQs, underground sprinklers, and wiring for a future hot tub. This property offers acreage living at its finest — a perfect blend of luxury, technology, and comfort in a private setting. Ask your REALTOR® for a full list of features! (id:63267)
Home overview
- Cooling Central air conditioning, air exchanger
- Heat source Electric, natural gas
- Heat type Baseboard heaters, forced air, hot water, in floor heating
- # total stories 2
- Fencing Fence, partially fenced
- Has garage (y/n) Yes
- # full baths 7
- # total bathrooms 7.0
- # of above grade bedrooms 6
- Community features School bus
- Lot desc Lawn, underground sprinkler, garden area
- Lot dimensions 4.9
- Lot size (acres) 4.9
- Building size 4075
- Listing # Sk019258
- Property sub type Single family residence
- Status Active
- Ensuite bathroom (# of pieces - 3) 2.438m X 1.524m
Level: 2nd - Ensuite bathroom (# of pieces - 4) 2.743m X 1.524m
Level: 2nd - Bedroom 4.013m X 3.505m
Level: 2nd - Bedroom 3.251m X 3.505m
Level: 2nd - Bedroom 2.997m X 3.556m
Level: 2nd - Bonus room 4.572m X 7.01m
Level: 2nd - Ensuite bathroom (# of pieces - 3) 2.438m X 1.524m
Level: 3rd - Storage 4.267m X 2.743m
Level: Basement - Family room 4.597m X 4.877m
Level: Basement - Storage 2.337m X 2.337m
Level: Basement - Other 3.099m X 4.978m
Level: Basement - Bedroom 3.48m X 3.81m
Level: Basement - Dining nook 2.743m X 4.775m
Level: Basement - Bathroom (# of pieces - 2) 2.134m X 1.727m
Level: Basement - Bathroom (# of pieces - 3) 2.54m X 1.524m
Level: Basement - Bedroom 4.064m X 4.013m
Level: Basement - Media room 4.978m X 5.893m
Level: Basement - Kitchen 5.182m X 4.877m
Level: Main - Living room 4.572m X 4.826m
Level: Main - Dining room 3.658m X 3.81m
Level: Main
- Listing source url Https://www.realtor.ca/real-estate/28916837/123-slater-crescent-pilot-butte
- Listing type identifier Idx

$-6,000
/ Month

