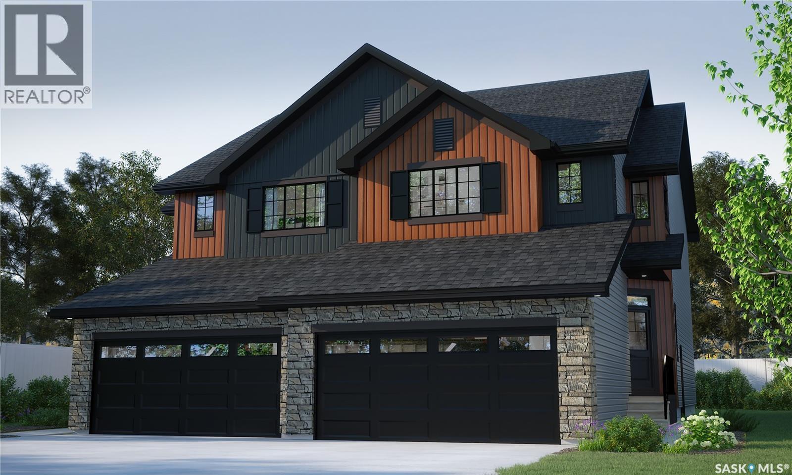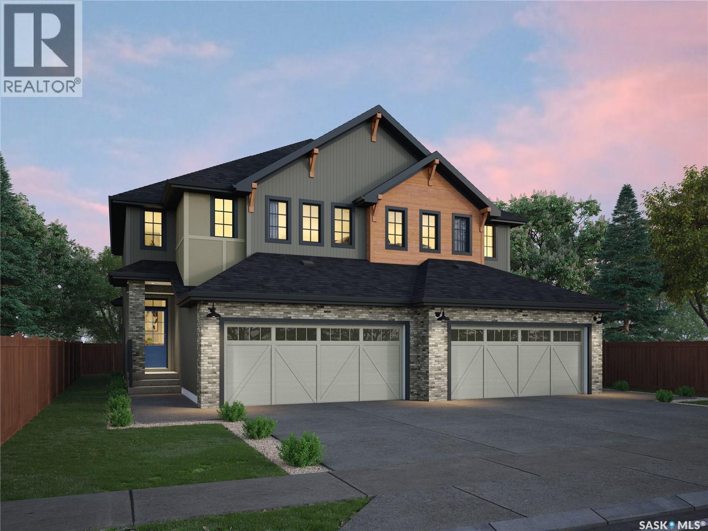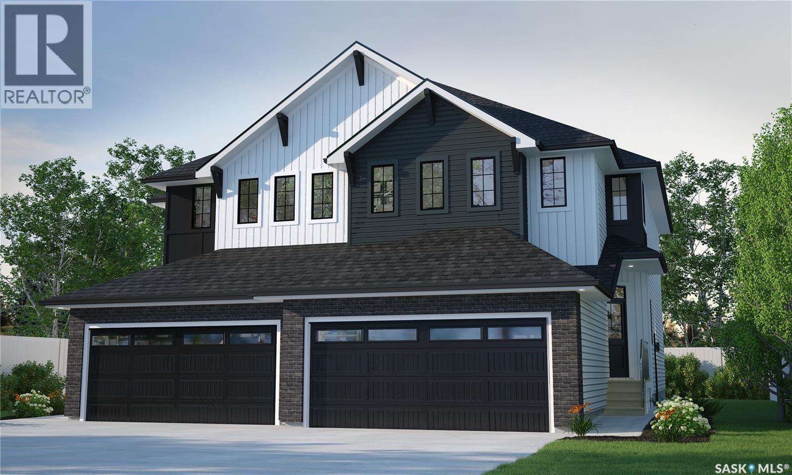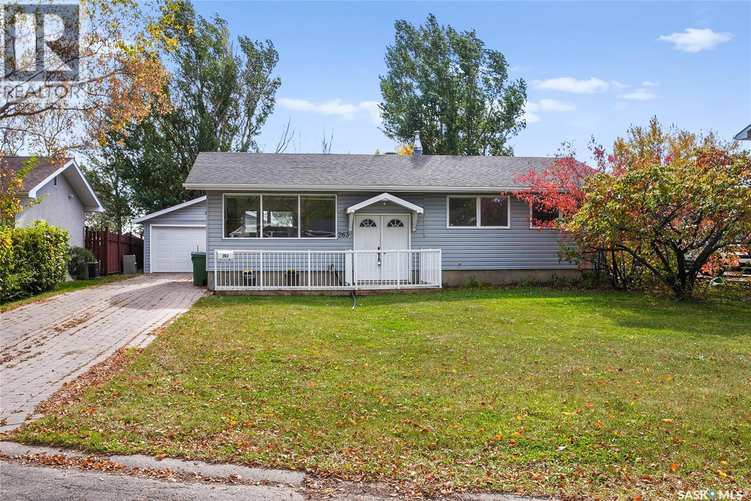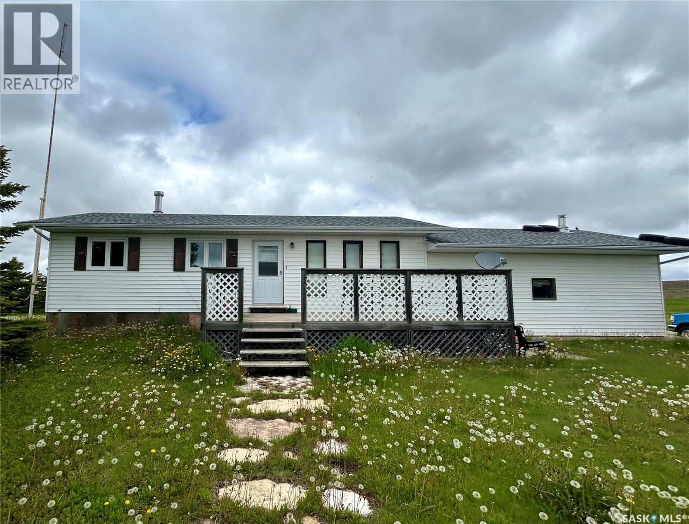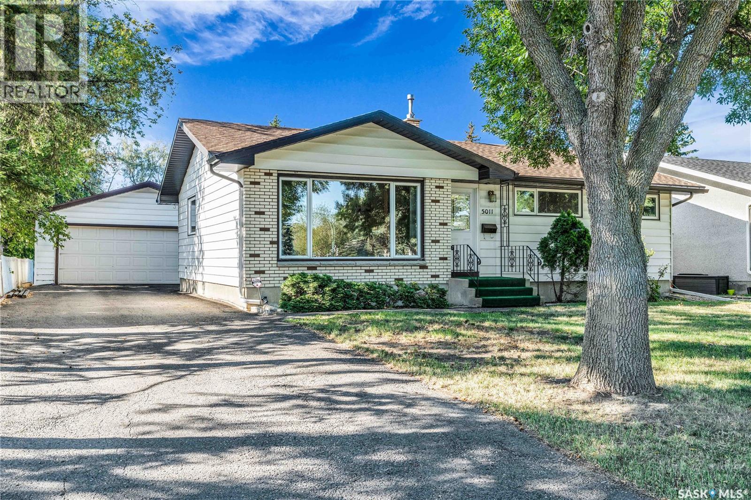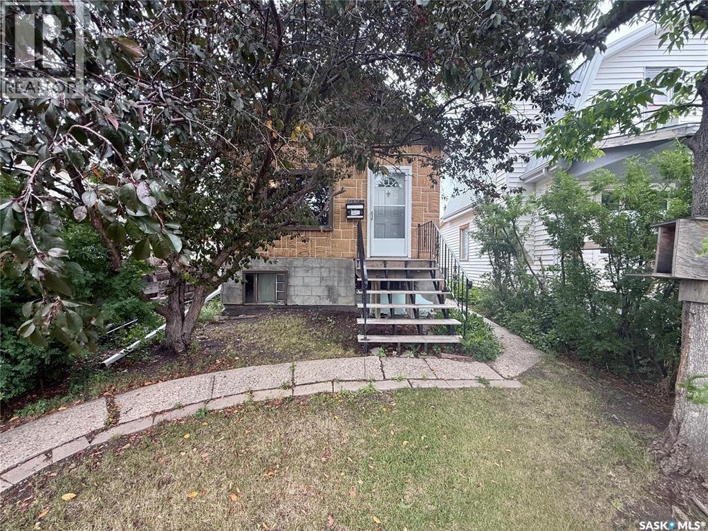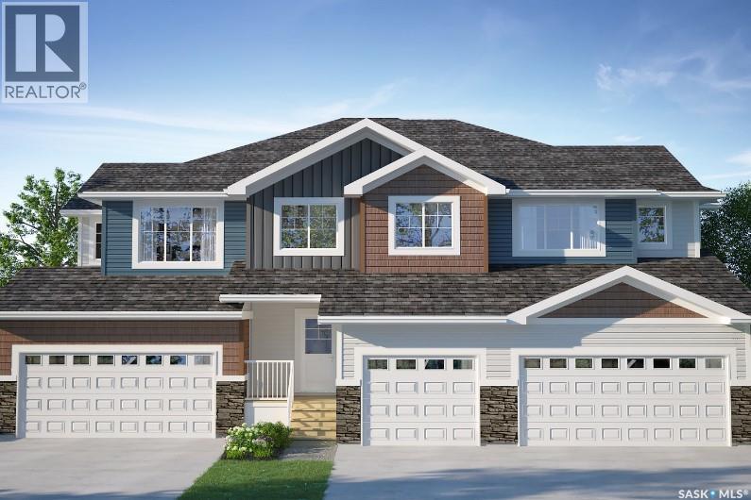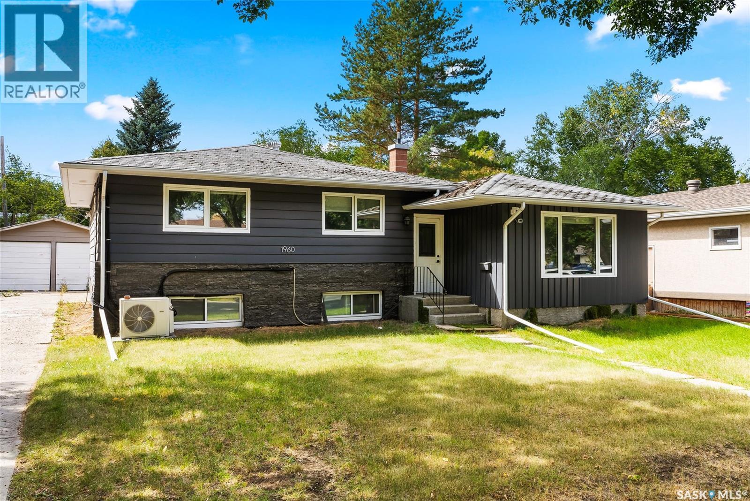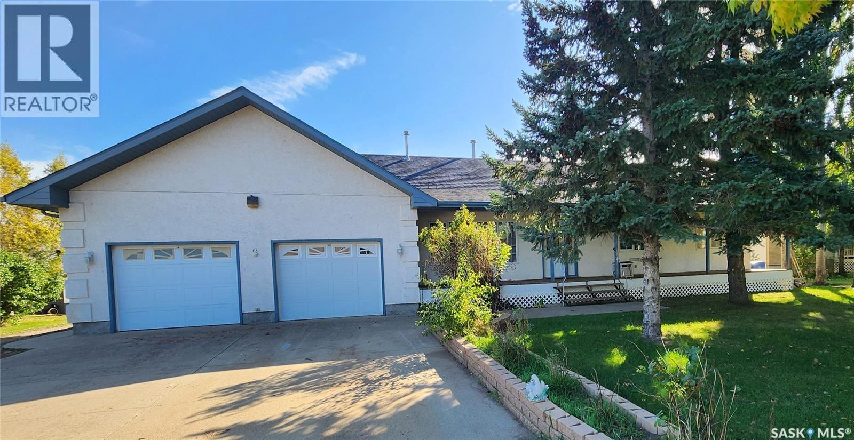- Houseful
- SK
- Pilot Butte
- S0G
- 408 Hillside Dr
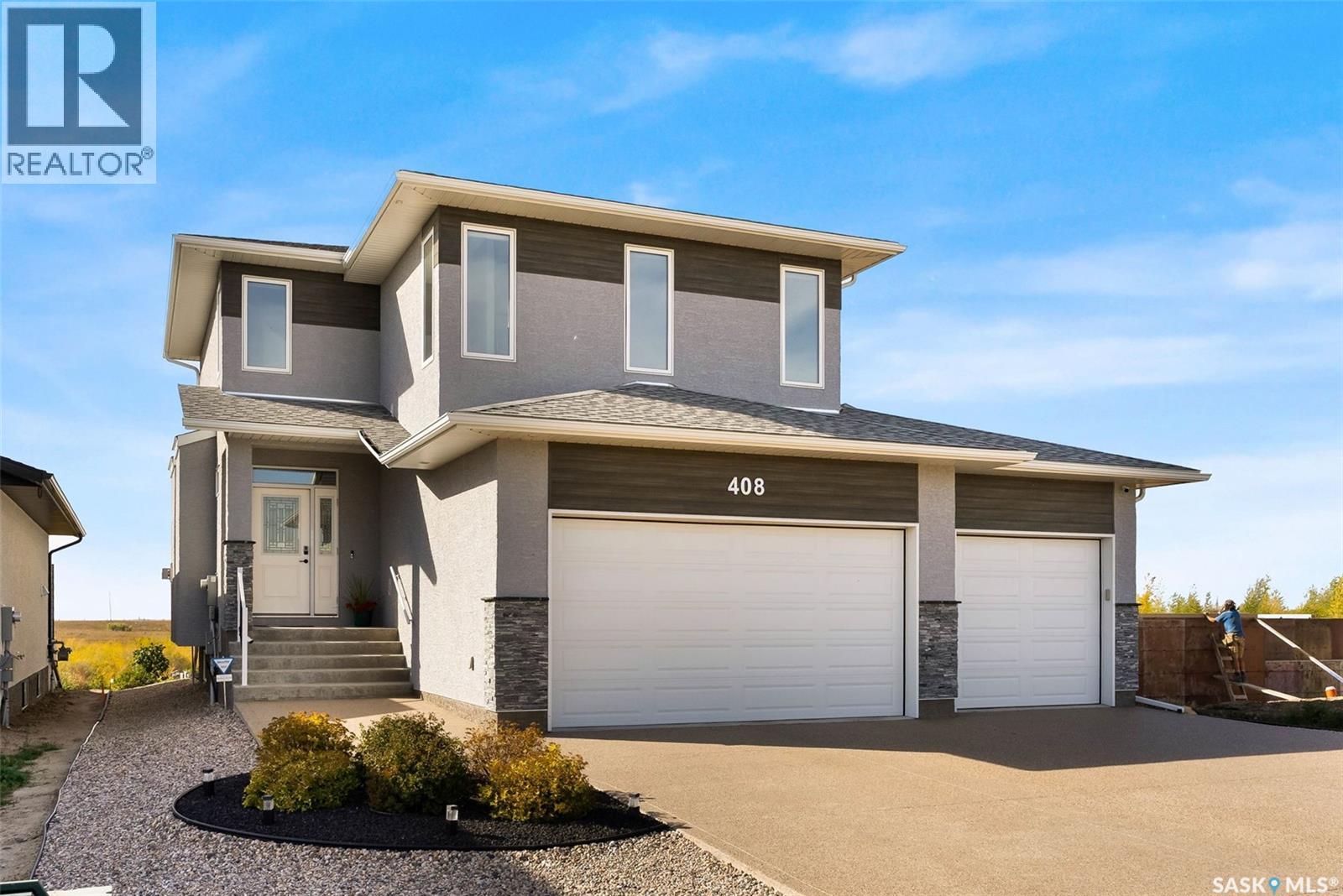
Highlights
Description
- Home value ($/Sqft)$389/Sqft
- Time on Housefulnew 2 hours
- Property typeSingle family
- Style2 level
- Year built2020
- Mortgage payment
Welcome to 408 Hillside Drive in Pilot Butte! This impressive 2-storey home, built in 2020, combines modern design, premium upgrades, and a peaceful prairie backdrop. Offering over 1,700 sq. ft. plus a triple attached garage, this home delivers style, comfort, and functionality for the whole family. The main floor boasts an open-concept layout with engineered hardwood flooring and 2x6 construction on 16” centers. The bright living room centers around a remote-controlled gas fireplace with a stone surround, while oversized windows—fitted with Hunter Douglas top-down/bottom-up blinds—showcase expansive views. The chef’s kitchen features quartz countertops, custom cabinetry, subway tile backsplash, stainless steel appliances, a center island, and a walk-in pantry. The dining area opens to a spacious deck, perfect for entertaining. A powder room and mudroom with laundry complete the main floor. Upstairs, the luxurious primary suite impresses with 10’ ceilings in the bedroom, walk-in closet, and ensuite. The ensuite includes dual sinks and a custom tiled shower, creating a spa-like retreat. Two additional bedrooms, a 4-piece bath, and a spacious bonus room with balcony access provide comfort and versatility. The basement is open for development, offering the opportunity to add significant extra living space tailored to your needs. The home is equipped with high-value features: whole-home water filtration, whole-home surge protection, central A/C, on-demand hot water, and hot/cold water taps in the garage. The fully insulated triple garage and exposed aggregate driveway add convenience and curb appeal. Step outside to a beautifully landscaped backyard with raised garden beds, lush lawn, and a two-tiered deck that backs onto open green space—ideal for enjoying Saskatchewan sunsets. This home blends quality construction, thoughtful upgrades, and an unbeatable location in Pilot Butte. Truly move-in ready for the next proud owner. (id:63267)
Home overview
- Cooling Central air conditioning
- Heat source Natural gas
- Heat type Forced air
- # total stories 2
- Has garage (y/n) Yes
- # full baths 3
- # total bathrooms 3.0
- # of above grade bedrooms 3
- Directions 1758777
- Lot desc Lawn, underground sprinkler, garden area
- Lot dimensions 6263
- Lot size (acres) 0.14715695
- Building size 1722
- Listing # Sk019921
- Property sub type Single family residence
- Status Active
- Primary bedroom 3.429m X 4.14m
Level: 2nd - Bathroom (# of pieces - 4) Level: 2nd
- Bonus room 4.75m X 3.937m
Level: 2nd - Bedroom 3.226m X 3.023m
Level: 2nd - Ensuite bathroom (# of pieces - 3) Level: 2nd
- Bedroom 3.429m X 3.023m
Level: 2nd - Living room 4.521m X 4.242m
Level: Main - Mudroom 2.769m X 2.083m
Level: Main - Dining room 2.464m X 3.327m
Level: Main - Bathroom (# of pieces - 2) Level: Main
- Kitchen 3.277m X 3.708m
Level: Main
- Listing source url Https://www.realtor.ca/real-estate/28943240/408-hillside-drive-pilot-butte
- Listing type identifier Idx

$-1,786
/ Month

