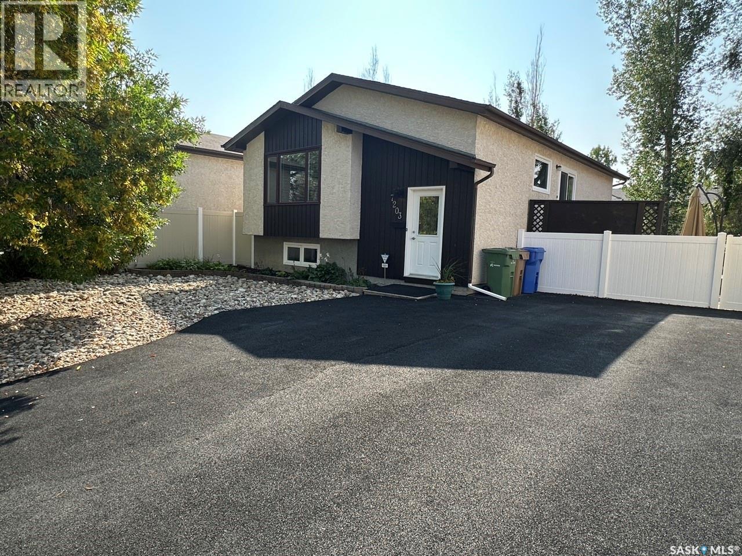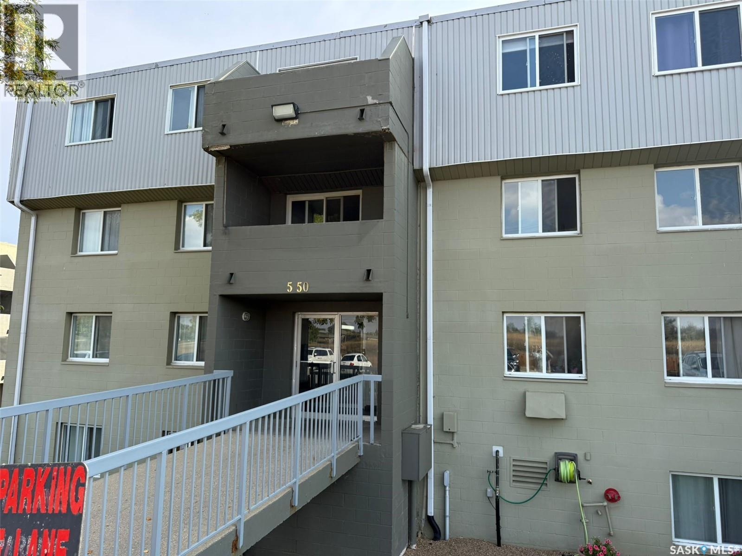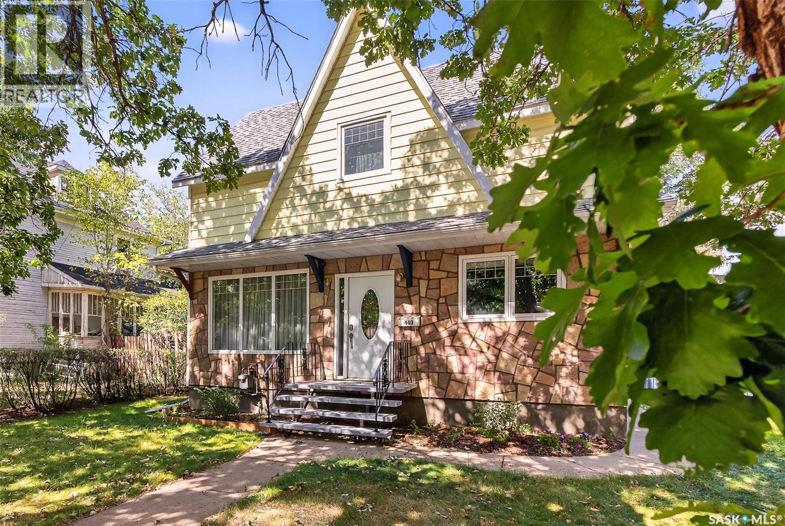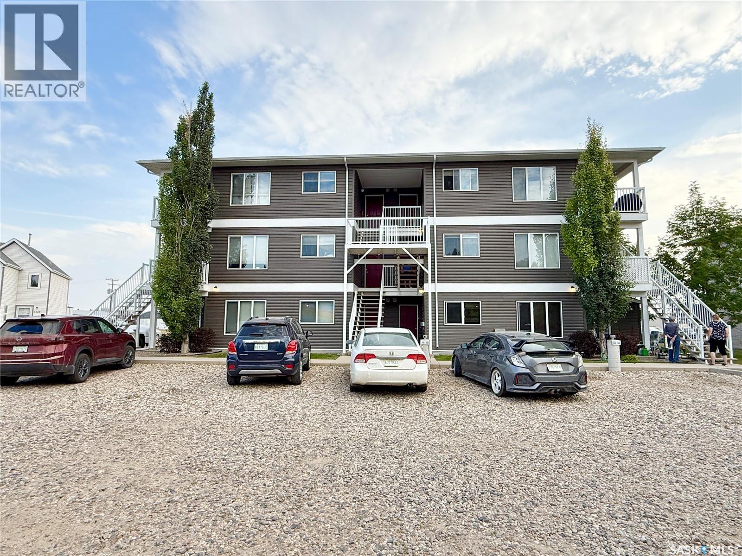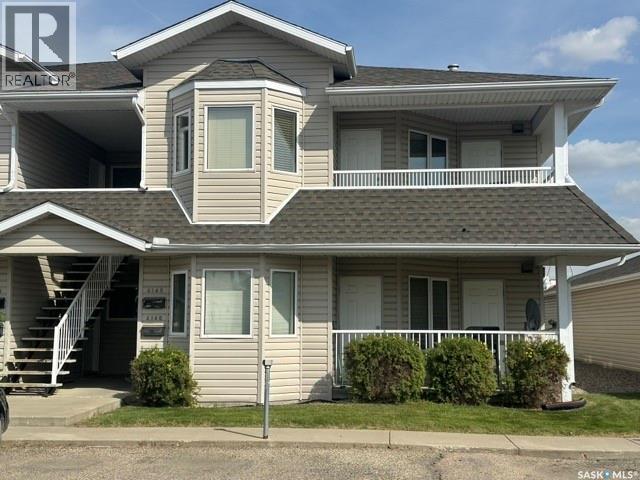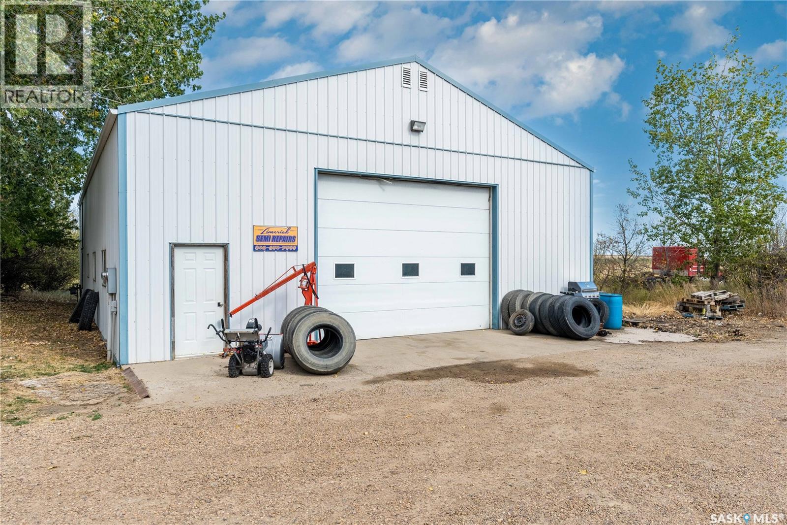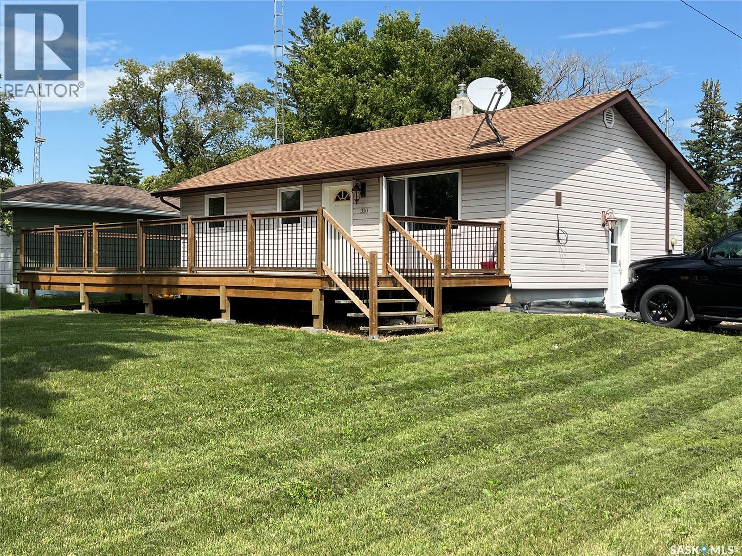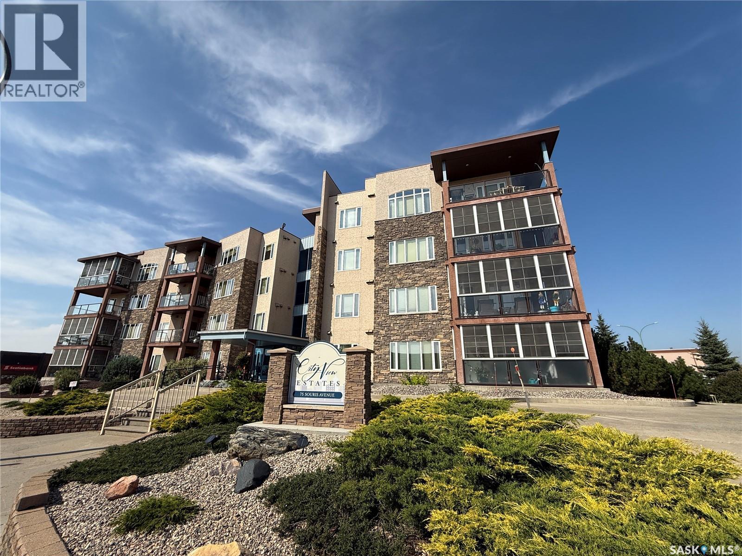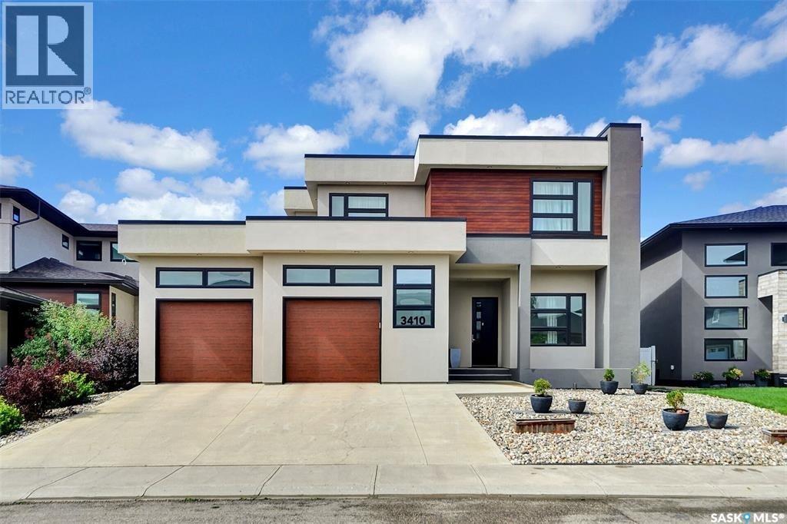- Houseful
- SK
- Pilot Butte
- S0G
- 642 Aspen Cres
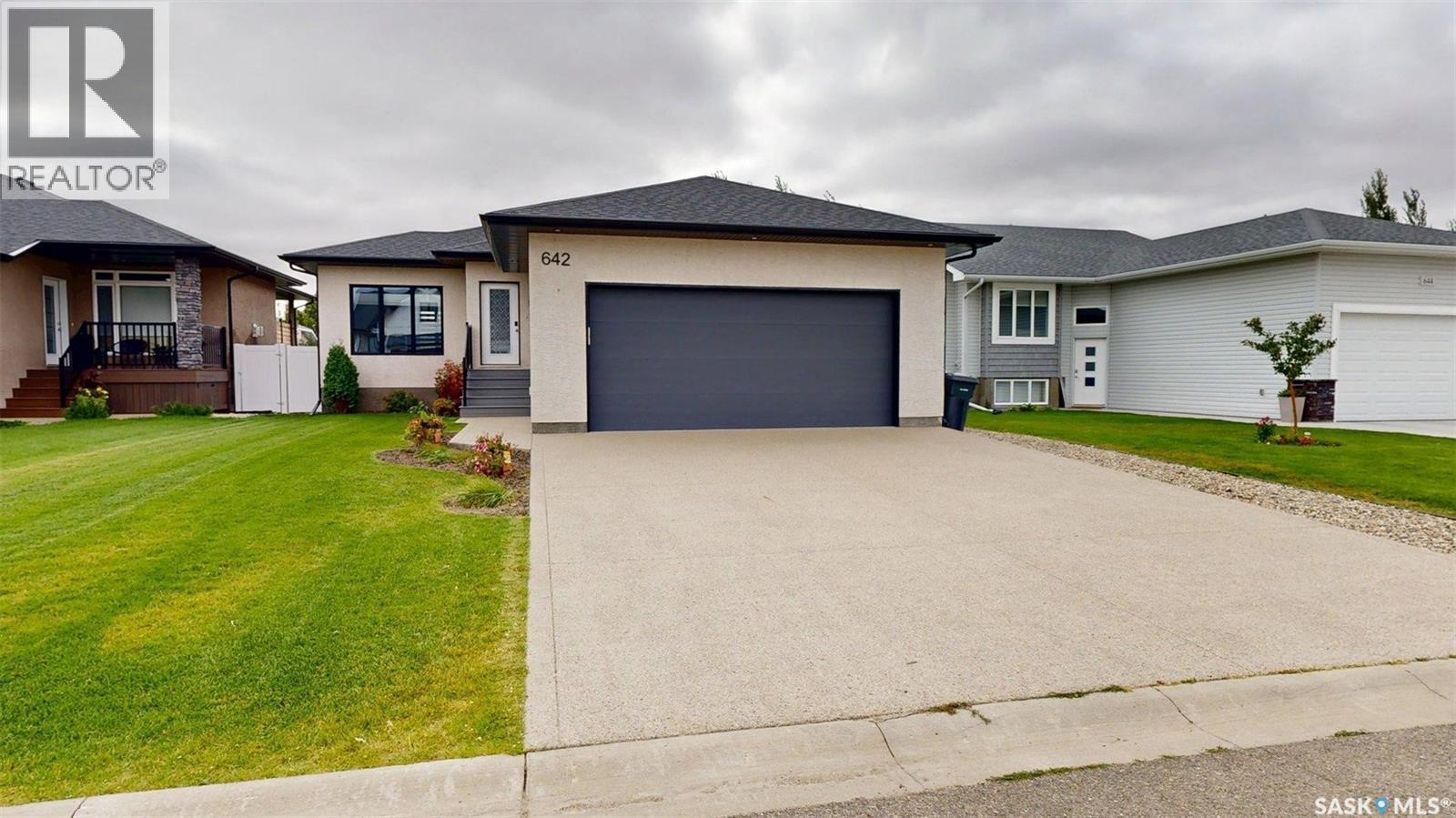
Highlights
Description
- Home value ($/Sqft)$502/Sqft
- Time on Housefulnew 4 hours
- Property typeSingle family
- StyleRaised bungalow
- Year built2021
- Mortgage payment
Welcome to this 2021 raised bungalow offering 1,245 sq. ft. of bright and functional living space. The main floor features an open layout with 9 ft. ceilings, a kitchen with island, quartz countertops, stylish two-tone soft-close cabinetry, and a large pantry. Vinyl plank flooring extends throughout the home, adding durability and modern appeal. The main level includes three bedrooms and two bathrooms, while the fully finished basement nearly doubles the living space with two additional bedrooms, a large rec room, ample storage, and a finished utility room. Exterior highlights include a 22 x 10 covered composite deck with gas barbecue hook-up, a spacious yard enclosed by PVC fencing, underground sprinklers, and an exposed aggregate driveway. The 24 x 24 insulated, dry-walled garage features an in-floor drain connected to the sewer system for convenience. Located on a quiet, family-oriented crescent, this property is close to schools, walking/biking/quad trails, and recreation facilities, all while benefiting from affordable taxes. (id:63267)
Home overview
- Heat source Natural gas
- Heat type Forced air
- # total stories 1
- Fencing Fence
- Has garage (y/n) Yes
- # total bathrooms 0.0
- # of above grade bedrooms 5
- Lot desc Lawn
- Lot dimensions 6209
- Lot size (acres) 0.14588816
- Building size 1245
- Listing # Sk018060
- Property sub type Single family residence
- Status Active
- Bedroom 2.819m X 3.226m
Level: Basement - Bedroom 3.861m X 3.226m
Level: Basement - Bedroom 4.293m X 3.353m
Level: Main - Bedroom 2.921m X 3.023m
Level: Main - Bedroom 2.921m X 3.023m
Level: Main
- Listing source url Https://www.realtor.ca/real-estate/28856598/642-aspen-crescent-pilot-butte
- Listing type identifier Idx

$-1,666
/ Month

