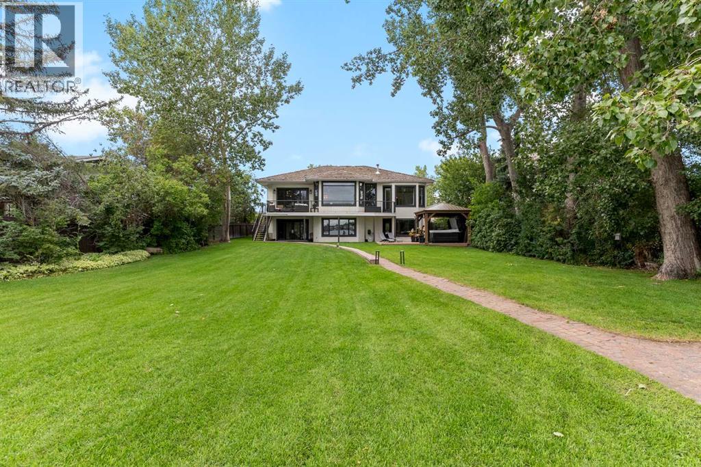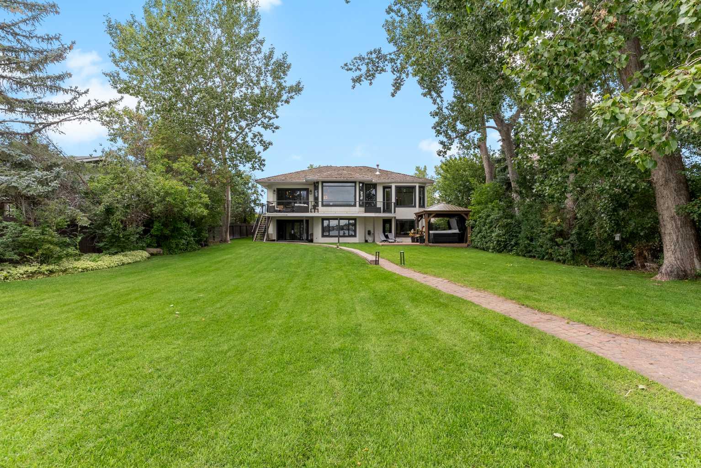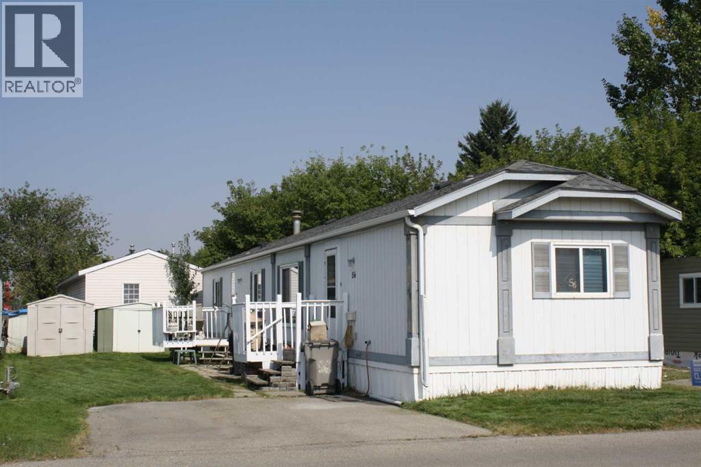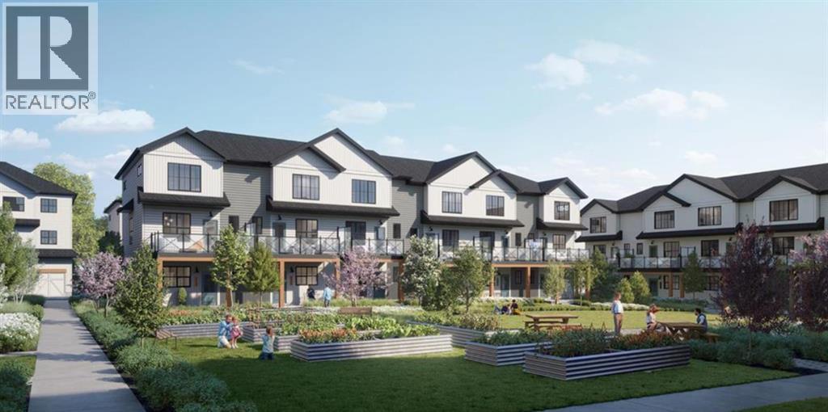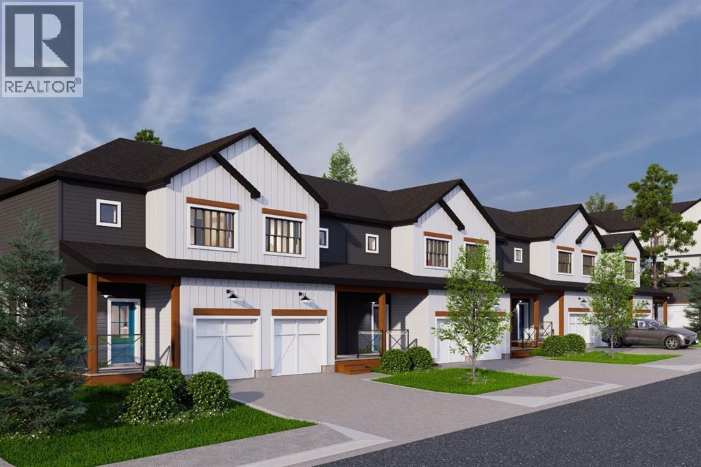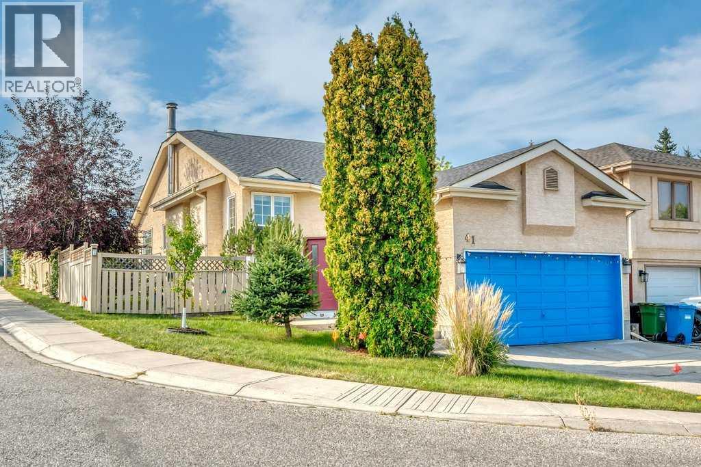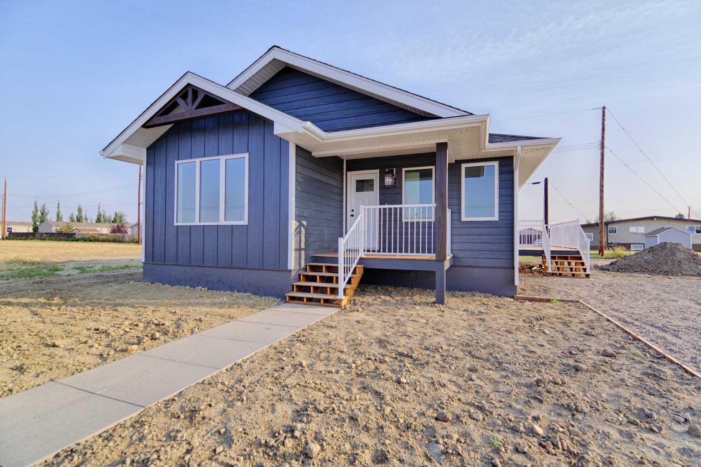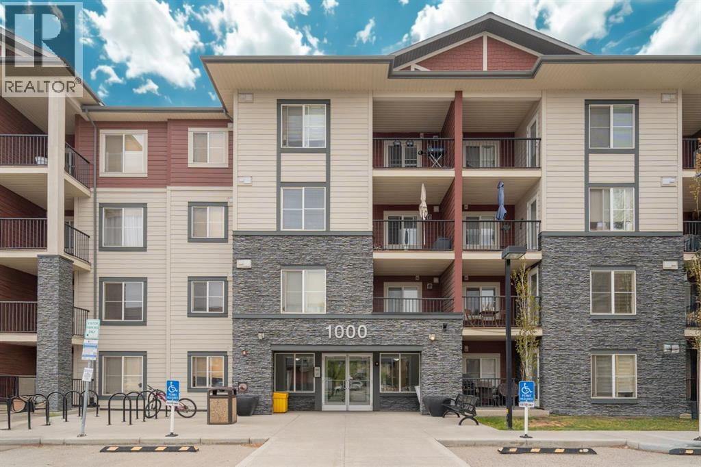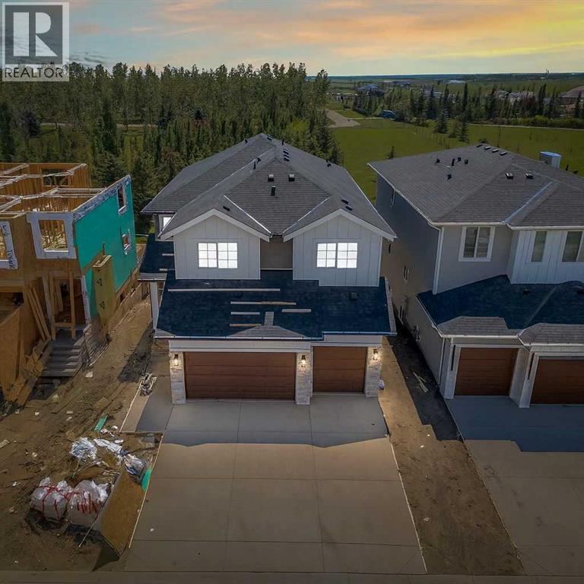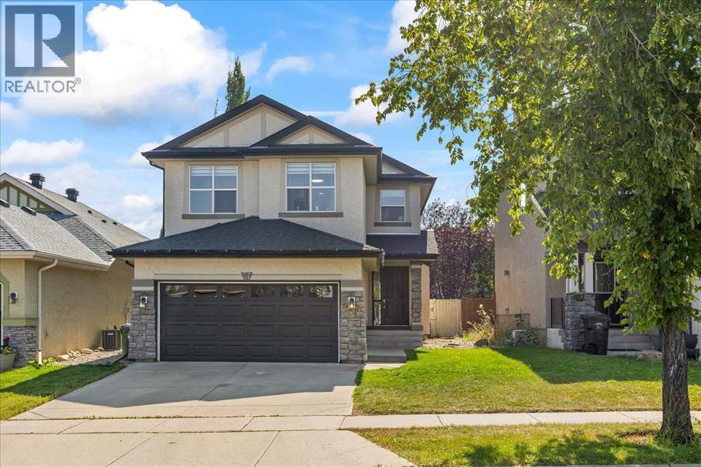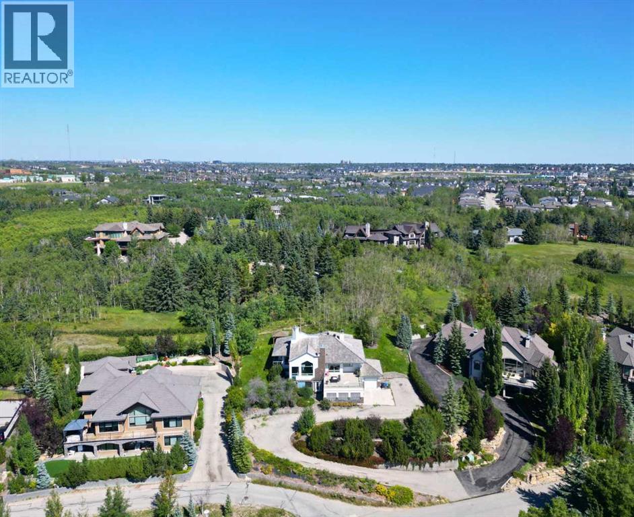- Houseful
- AB
- Pincher Creek
- T0K
- 3015 Twp Rd 7-2
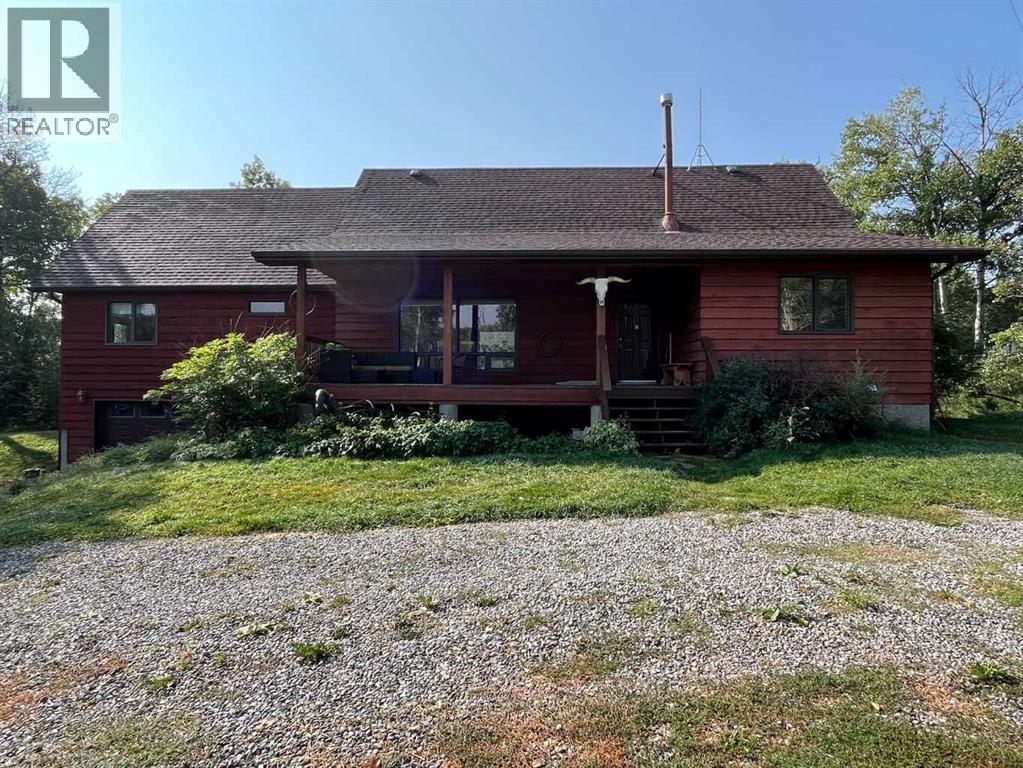
Highlights
Description
- Home value ($/Sqft)$323/Sqft
- Time on Housefulnew 9 hours
- Property typeSingle family
- Lot size8.07 Acres
- Year built1984
- Garage spaces1
- Mortgage payment
Discover this charming 1.5 storey home on 8.07 acres, offering a perfect blend of space, character, and functionality. Nestled in a well-treed, private location with pasture land, this property is ideal for those seeking both comfort and room for animals or hobbies. With 3 bedrooms and 3 bathrooms, the home features a spacious primary suite complete with a large walk-in closet, 4-piece ensuite, and a private den. The kitchen provides ample cabinet space, while the dining area is warmed by one of two wood-burning stoves, the second located in the basement. The main family room boasts vaulted ceilings, and the loft offers an additional family room, balcony, and a bedroom with its own ensuite. A 4th bedroom in the basement (windows may not meet egress), generous storage, dedicated cold storage, and basement access to the garage add to the practicality. Enjoy outdoor living on the large south-facing deck or the covered front porch. The original log cabin, known as the “Dead Duck,” presents an opportunity to restore and repurpose. All of this in close proximity to the Crowsnest River, combining privacy, charm, and natural beauty. (id:63267)
Home overview
- Cooling None
- Heat type Forced air
- # total stories 2
- Fencing Partially fenced
- # garage spaces 1
- Has garage (y/n) Yes
- # full baths 3
- # total bathrooms 3.0
- # of above grade bedrooms 3
- Flooring Carpeted, ceramic tile, hardwood
- Has fireplace (y/n) Yes
- Lot dimensions 8.07
- Lot size (acres) 8.07
- Building size 2474
- Listing # A2255382
- Property sub type Single family residence
- Status Active
- Bedroom 3.429m X 4.115m
Level: 2nd - Family room 3.734m X 2.743m
Level: 2nd - Bathroom (# of pieces - 3) 1.524m X 3.962m
Level: 2nd - Kitchen 3.962m X 3.658m
Level: Main - Primary bedroom 3.658m X 4.115m
Level: Main - Bedroom 3.962m X 3.405m
Level: Main - Other 3.048m X 4.877m
Level: Main - Bathroom (# of pieces - 4) 3.353m X 3.048m
Level: Main - Dining room 3.048m X 3.962m
Level: Main - Bathroom (# of pieces - 3) 1.524m X 2.362m
Level: Main - Den 3.353m X 3.252m
Level: Main - Living room 5.639m X 3.658m
Level: Main
- Listing source url Https://www.realtor.ca/real-estate/28833289/3015-twp-rd-7-2-pincher-creek
- Listing type identifier Idx

$-2,131
/ Month


