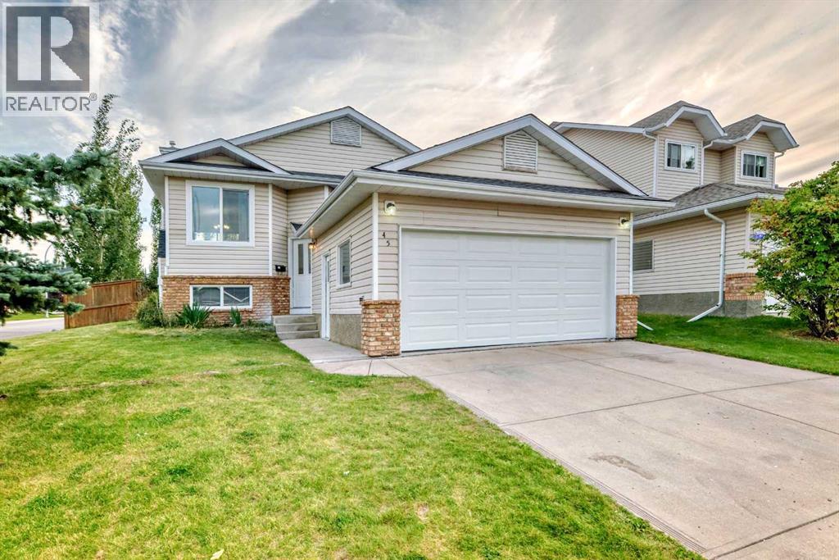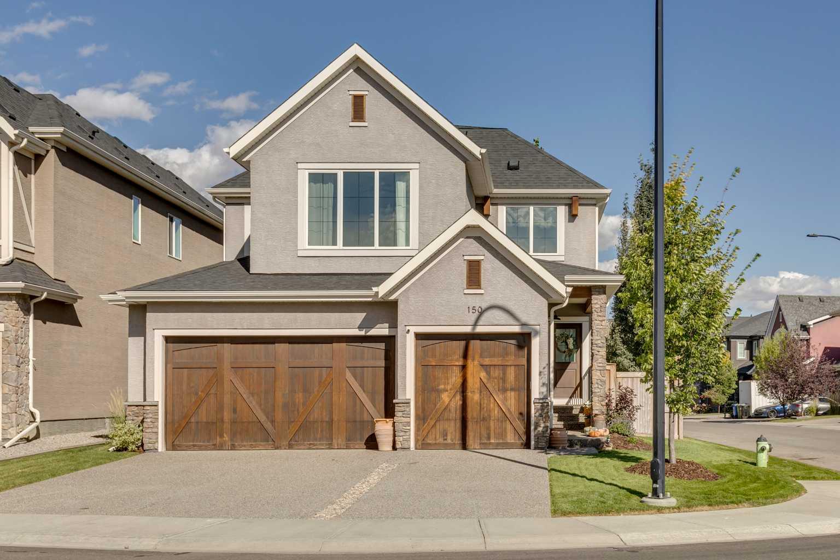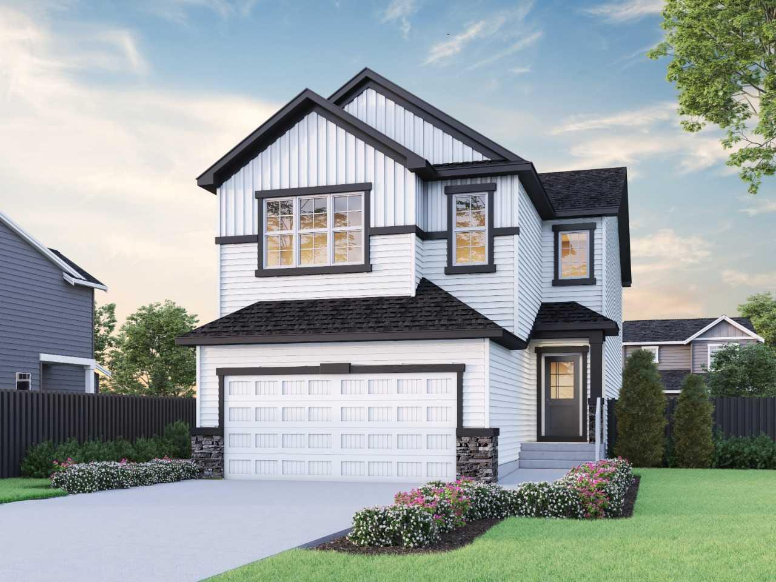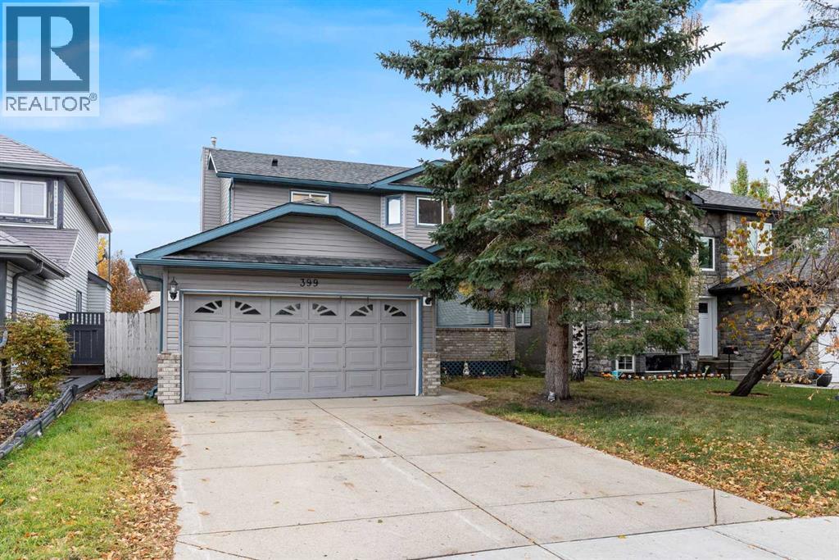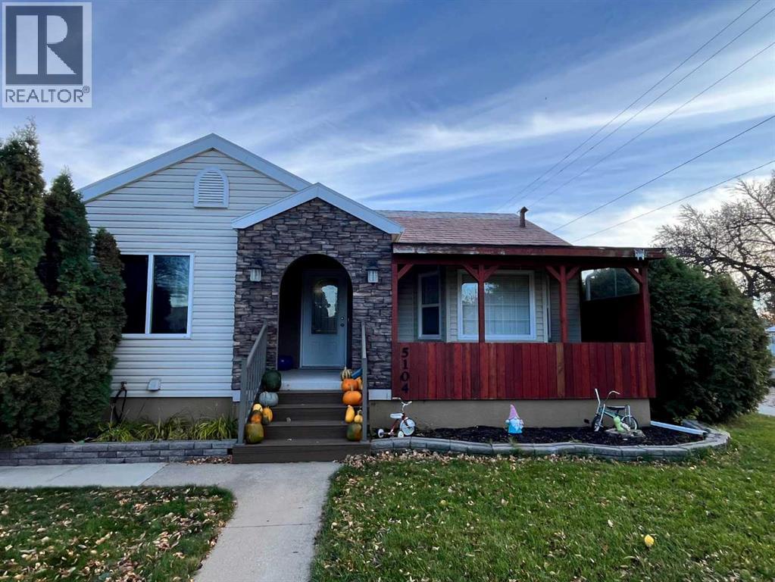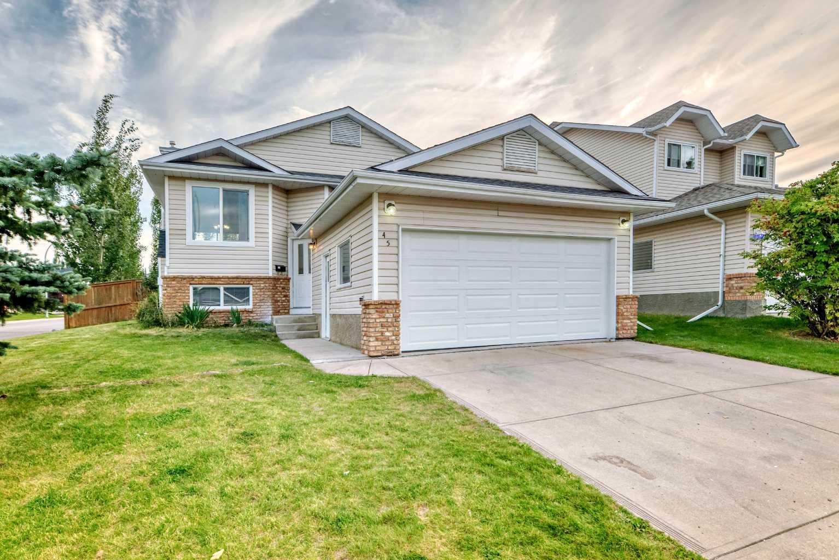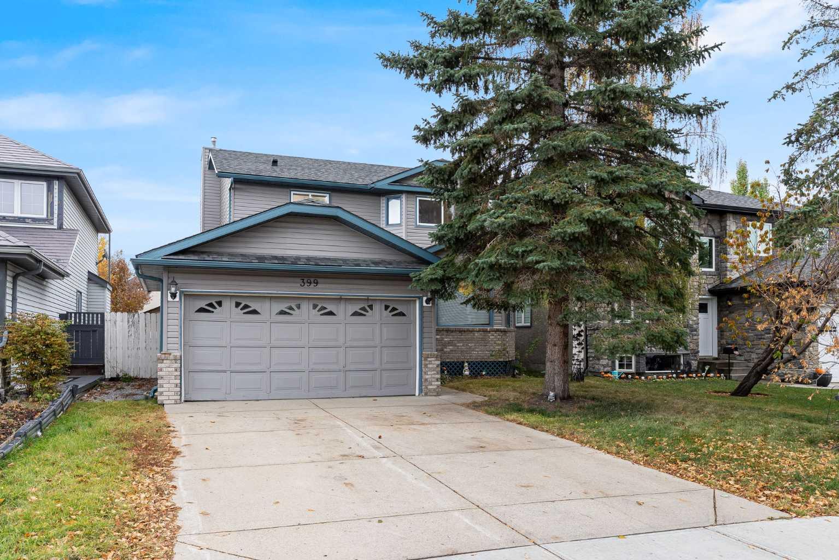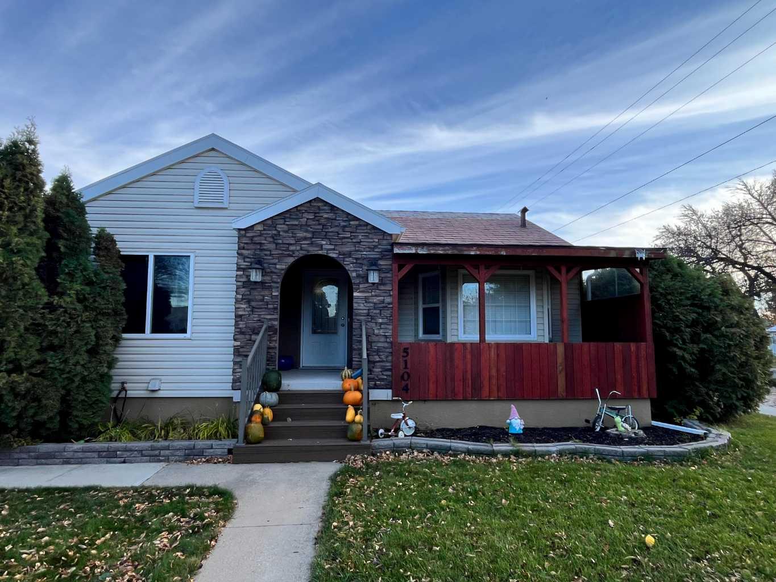- Houseful
- AB
- Pincher Creek
- T0K
- 686 Lacombe St
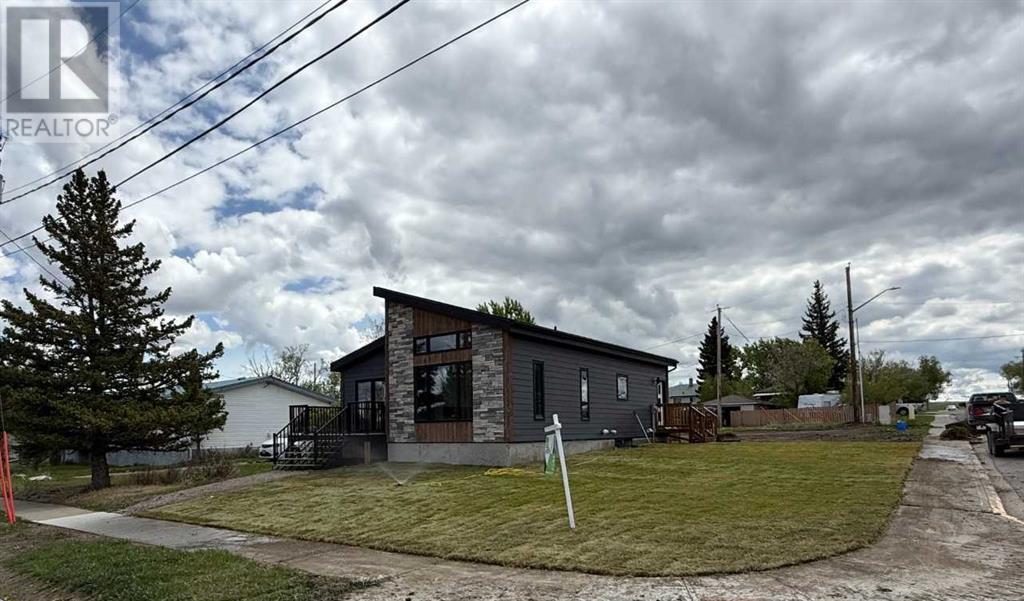
Highlights
Description
- Home value ($/Sqft)$495/Sqft
- Time on Houseful202 days
- Property typeSingle family
- StyleBungalow
- Median school Score
- Lot size7,457 Sqft
- Year built2025
- Mortgage payment
Discover pure sophistication in this brand-new 1,130 sq ft, 2-bed, 1-bath home—where luxury meets limitless potential. The open-concept layout dazzles with high-end finishes: quartz countertops, solid wood doors, and warm wood accents throughout. Snuggle up next to the gas fireplace in the living room or unwind in the master suite with a walkout deck, ideal for stargazing or quiet evenings. The walk-up basement, framed and ready, can be finished by the builder—think cozy family haven or income suite, your call! within a stones throw of a school and playground, this makes it a great home for a growing family. With the corner lot and alley access, you can add a garage, fence in the yard and have an outdoor oasis. Perfect for entertaining or growing roots, this move-in-ready gem blends modern style with smart savings. Act fast—your forever home won’t wait! ***More photos to come!*** (id:55581)
Home overview
- Cooling None
- Heat type Other, forced air
- # total stories 1
- Construction materials Icf block
- Fencing Not fenced
- # parking spaces 2
- # full baths 1
- # total bathrooms 1.0
- # of above grade bedrooms 2
- Flooring Vinyl plank
- Has fireplace (y/n) Yes
- Community features Golf course development, fishing
- Lot dimensions 692.79
- Lot size (acres) 0.17118606
- Building size 1130
- Listing # A2207854
- Property sub type Single family residence
- Status Active
- Living room 4.319m X 4.139m
Level: Main - Bathroom (# of pieces - 3) Level: Main
- Bedroom 3.149m X 3.024m
Level: Main - Kitchen 3.252m X 4.572m
Level: Main - Dining room 4.572m X 2.234m
Level: Main - Loft 2.134m X 1.981m
Level: Main - Primary bedroom 4.115m X 3.938m
Level: Main
- Listing source url Https://www.realtor.ca/real-estate/28107410/686-lacombe-street-pincher-creek
- Listing type identifier Idx

$-1,491
/ Month

