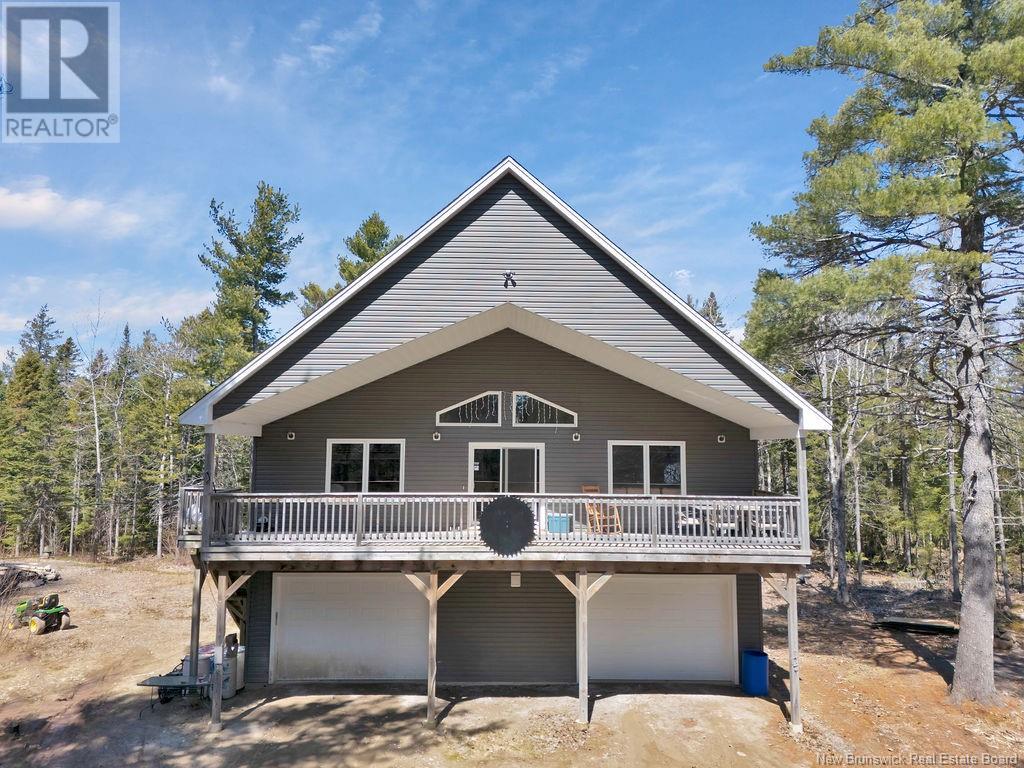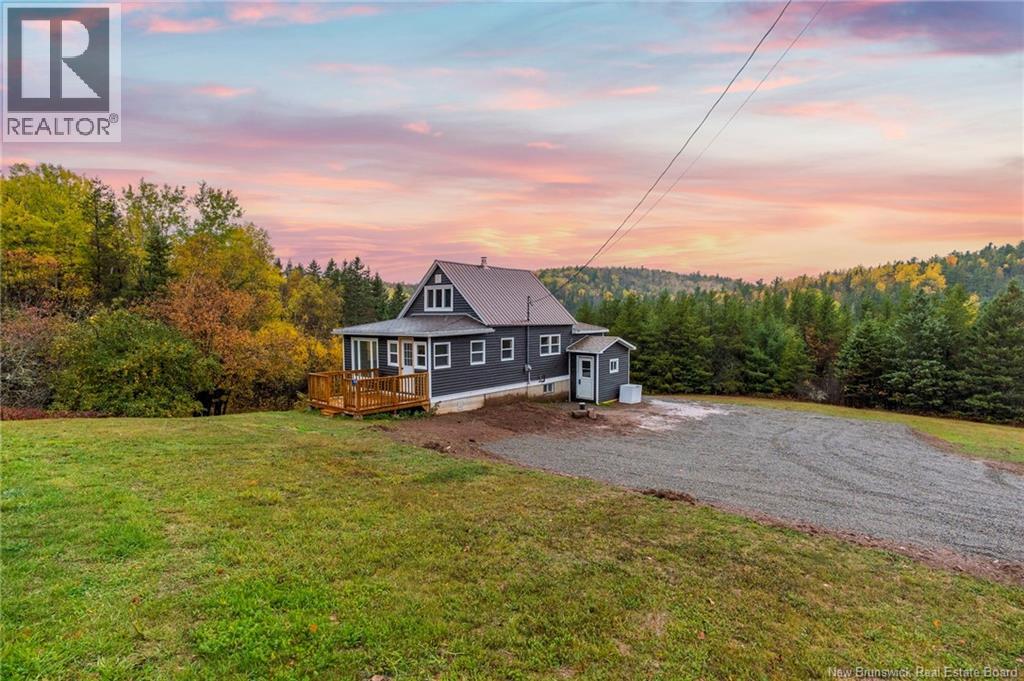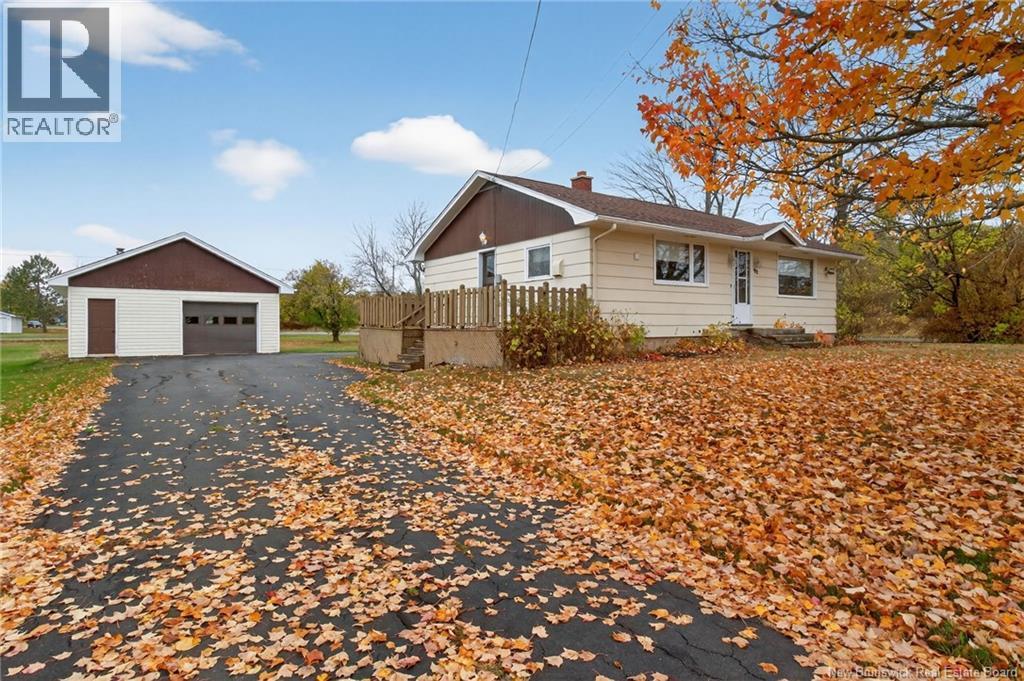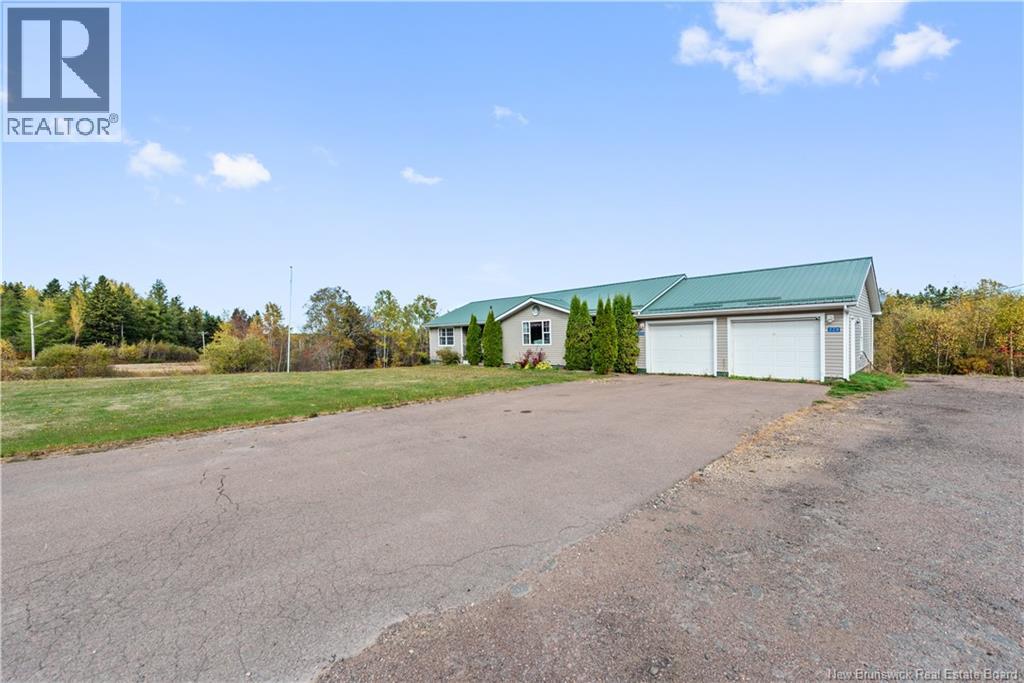
360 Niagara Rd
360 Niagara Rd
Highlights
Description
- Home value ($/Sqft)$304/Sqft
- Time on Houseful181 days
- Property typeSingle family
- Lot size7.41 Acres
- Year built2015
- Mortgage payment
Welcome to your country escape at 360 Niagara Road! Located just minutes from Riverview and Moncton, this unique property sits on over 7 acres of land that is private, surrounded by mature trees with nearby access to ATV and snowmobile trails. The home is built above a 30x40 heated garage, perfect for anyone looking for flexible space. Heated with a wood stove, the garage is ideal for a workshop, car enthusiast space, gym, home business, storage for recreational toys, or even a creative studio. The possibilities are wide open. Upstairs, the open-concept living space features vaulted ceilings, hardwood floors throughout, dining area, large kitchen island, a primary bedroom, a full bath with laundry, and a large private deck to soak in the treed surroundings. If you're looking for a place where you can enjoy country living while staying close to all city amenities, this might be the perfect fit. Call your realtor today to book a private showing! (id:63267)
Home overview
- Heat source Electric, wood
- Heat type Baseboard heaters, stove
- Sewer/ septic Septic system
- # full baths 1
- # total bathrooms 1.0
- # of above grade bedrooms 1
- Flooring Tile, hardwood
- Lot dimensions 3
- Lot size (acres) 7.413
- Building size 1152
- Listing # Nb116827
- Property sub type Single family residence
- Status Active
- Living room 5.258m X 5.105m
Level: Main - Kitchen 2.743m X 5.436m
Level: Main - Dining room 3.327m X 5.436m
Level: Main - Bathroom (# of pieces - 4) 5.258m X 1.803m
Level: Main - Bedroom 3.632m X 5.69m
Level: Main
- Listing source url Https://www.realtor.ca/real-estate/28204786/360-niagara-road-pine-glen
- Listing type identifier Idx

$-933
/ Month












