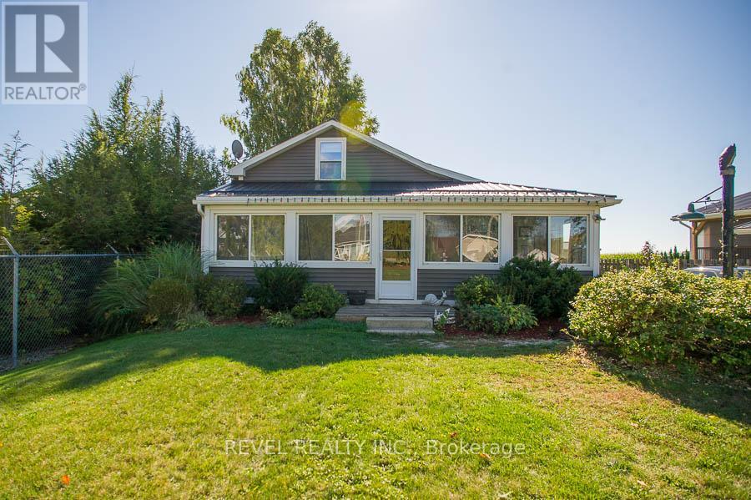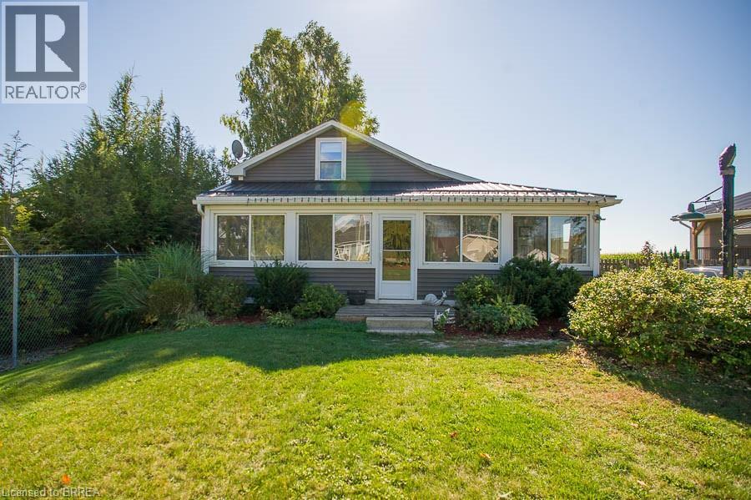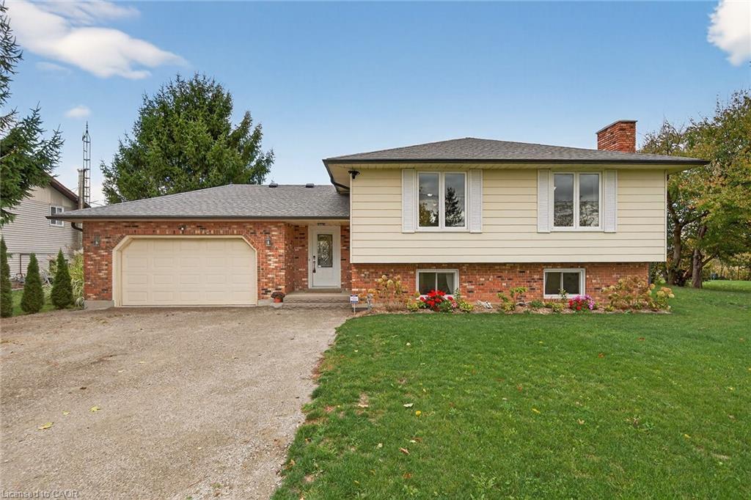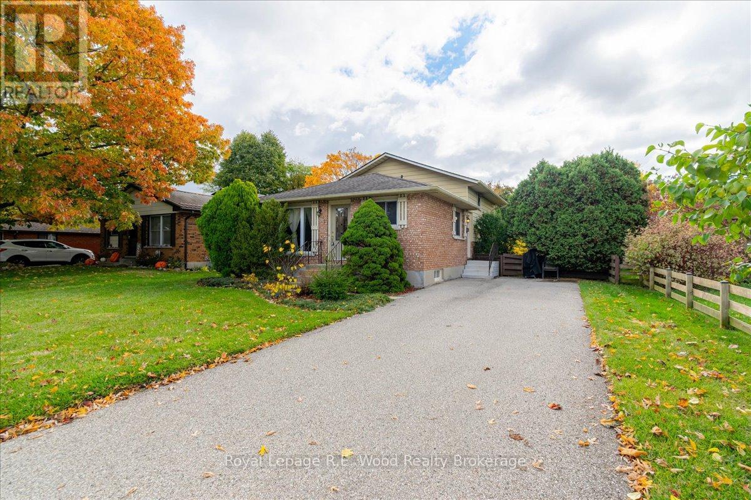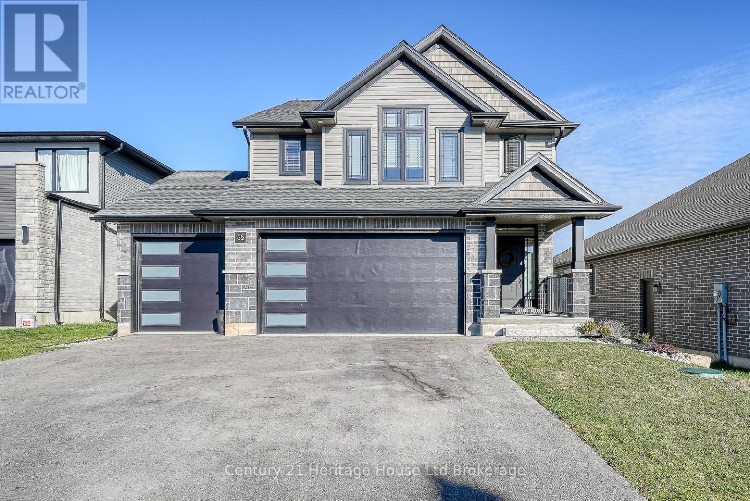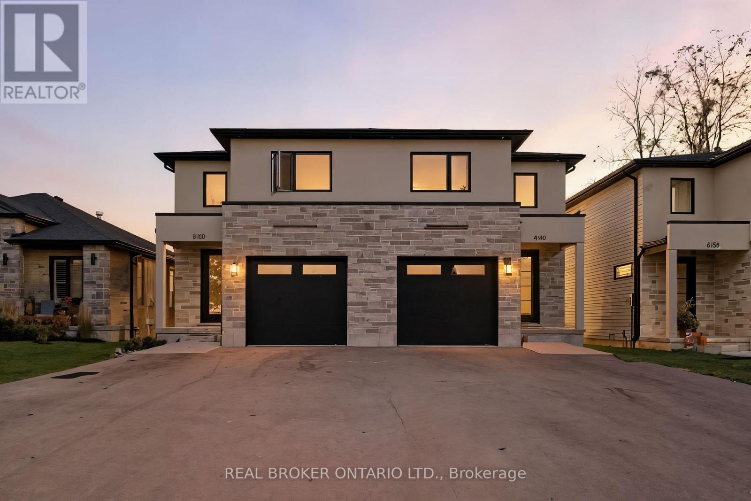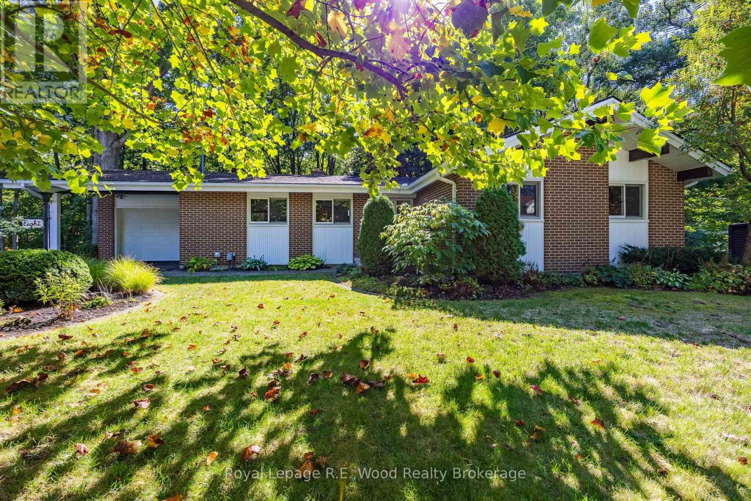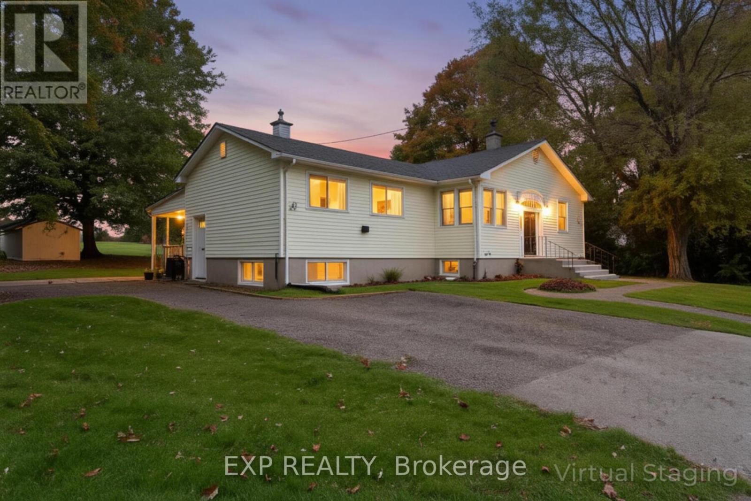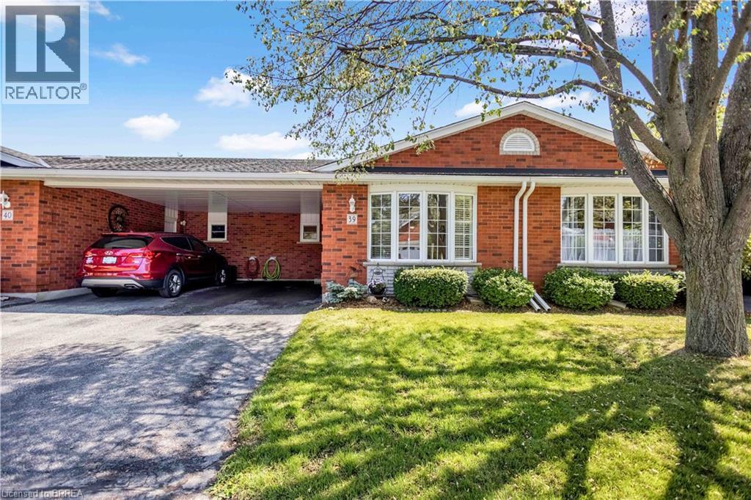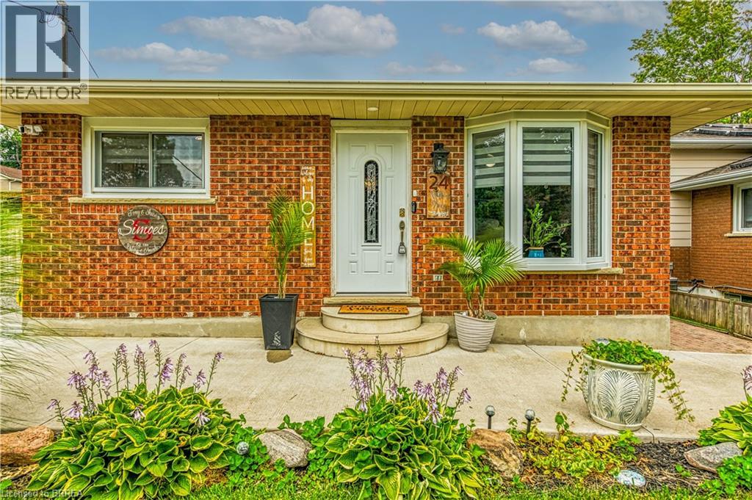- Houseful
- ON
- Charlotteville
- N3Y
- 1841 Regional Road 10 Rd
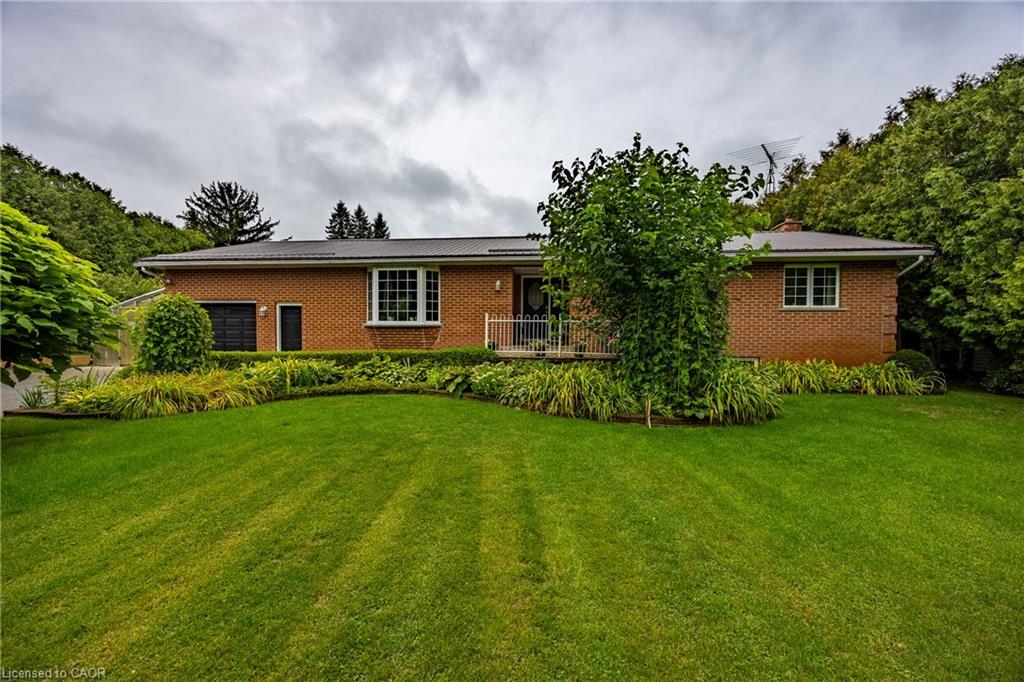
1841 Regional Road 10 Rd
1841 Regional Road 10 Rd
Highlights
Description
- Home value ($/Sqft)$209/Sqft
- Time on Houseful46 days
- Property typeResidential
- StyleBungalow
- Median school Score
- Lot size104.99 Acres
- Garage spaces1
- Mortgage payment
Drive into a world of privacy and diversity - this attractive brick bungalow situated minutes from lake Erie's Shore is well worth a look at this price point. Lets start with the exterior the asphalt driveway leads to a world of privacy and many pleasant surprises - starting with the large stone fish pond with aquatic plantings - then there's the apple and peach trees, grapes to make your own wine - two brick ovens to make your pizza, bread or meals. There is a huge garden with tomatoes, onions, carrots, garlic and potatoes - the grounds are serviced by sprinkler system. Take a dip in the in ground pool or watch the kids swim from the rear deck. there is a 17 x 65 outbuilding currently used for implement storage, storage for homegrown veggies and workshop. The interior is spacious with lots of windows. 3 good sized main floor bedrooms with generous closet space and there are 3 bathrooms one being en-suite. The eat in kitchen boasts plenty of cupboards (solid cabinetry) - overlooking the gorgeous rear yard. There is also a main floor laundry. Partially finished lower level. Just a few minutes from Simcoe - 10 minutes to Turkey Point 20 minutes to Port Dover.
Home overview
- Cooling Central air
- Heat type Forced air, natural gas
- Pets allowed (y/n) No
- Sewer/ septic Septic tank
- Construction materials Brick
- Foundation Poured concrete
- Roof Metal
- Exterior features Lawn sprinkler system, privacy, storage buildings
- # garage spaces 1
- # parking spaces 7
- Has garage (y/n) Yes
- Parking desc Attached garage, asphalt
- # full baths 2
- # half baths 1
- # total bathrooms 3.0
- # of above grade bedrooms 3
- # of rooms 15
- Appliances Water softener, dryer, freezer, microwave, range hood, refrigerator, stove, washer
- Has fireplace (y/n) Yes
- Interior features High speed internet, central vacuum
- County Norfolk
- Area Charlotteville
- Water source Sandpoint well, well
- Zoning description A
- Lot desc Urban, rectangular, beach, campground, near golf course, landscaped, trails, none
- Lot dimensions 104.99 x
- Approx lot size (range) 0 - 0.5
- Basement information Full, partially finished
- Building size 3149
- Mls® # 40765152
- Property sub type Single family residence
- Status Active
- Virtual tour
- Tax year 2025
- Recreational room Basement: 6.401m X 5.182m
Level: Basement - Utility Basement
Level: Basement - Bonus room Basement: 4.267m X 3.048m
Level: Basement - Games room Basement: 5.791m X 3.658m
Level: Basement - Storage Basement
Level: Basement - Bedroom Main: 3.658m X 3.658m
Level: Main - Bathroom Main
Level: Main - Kitchen Main: 4.267m X 3.658m
Level: Main - Primary bedroom Main: 3.658m X 4.267m
Level: Main - Bathroom Main
Level: Main - Living room Main: 6.096m X 3.81m
Level: Main - Dining room Main: 3.353m X 2.743m
Level: Main - Bathroom Main
Level: Main - Bedroom Main: 3.658m X 3.962m
Level: Main - Laundry Main
Level: Main
- Listing type identifier Idx

$-1,757
/ Month

