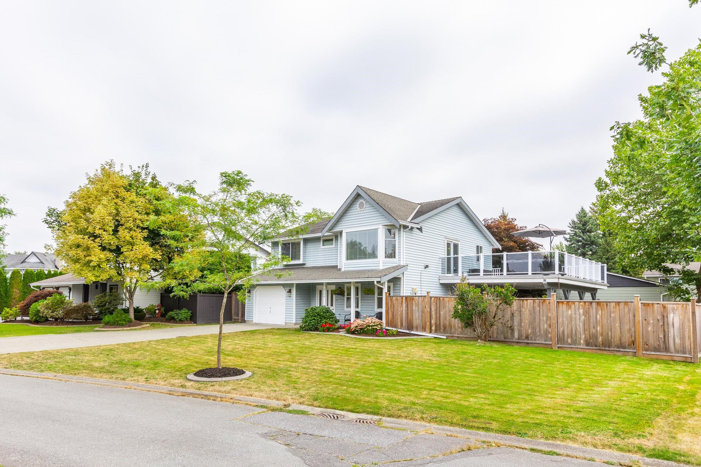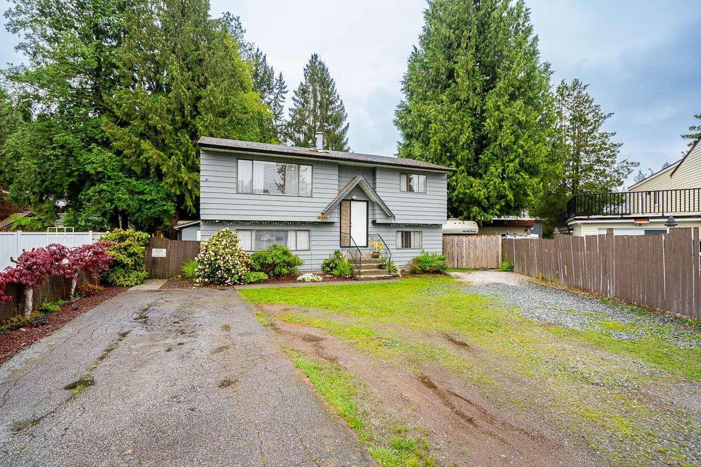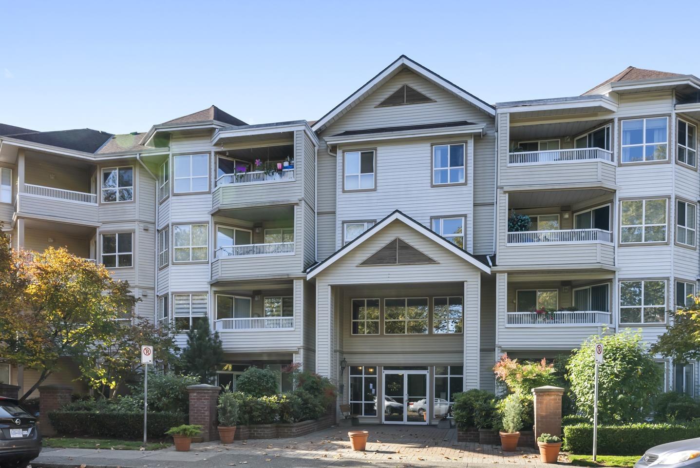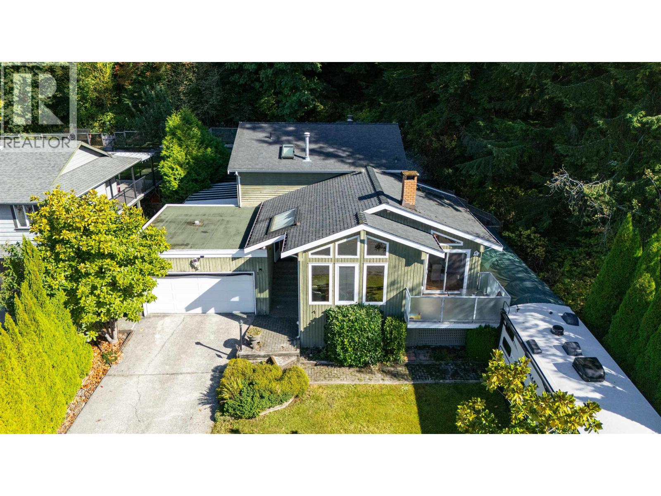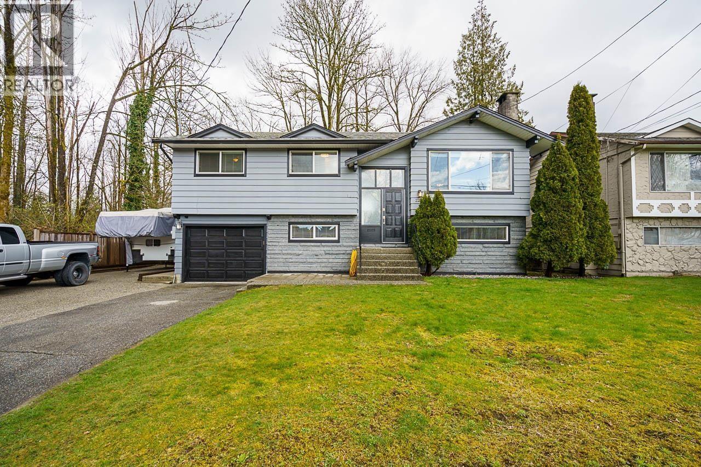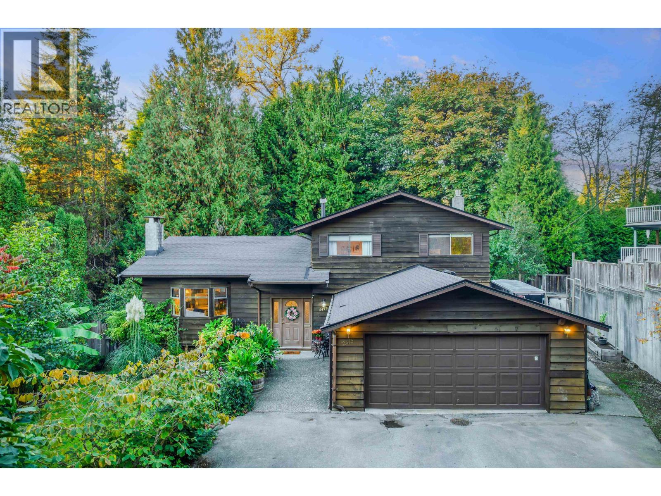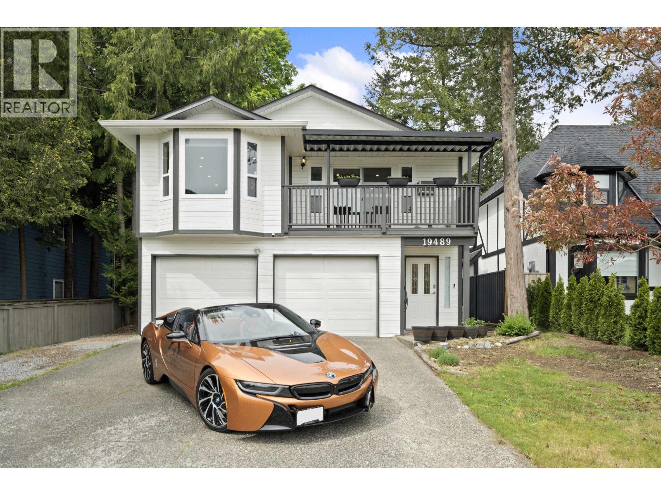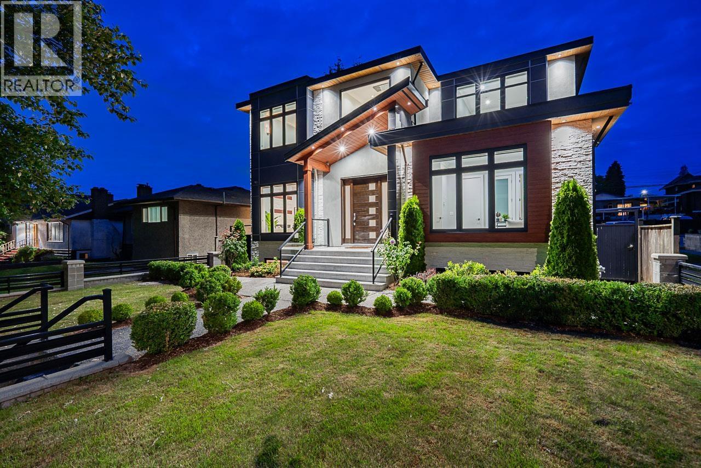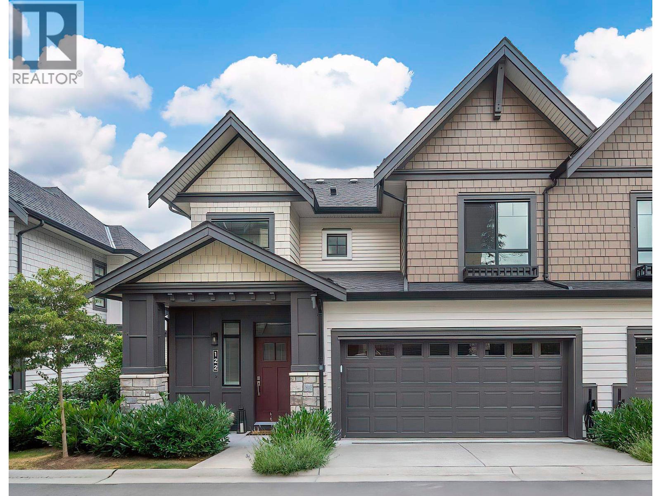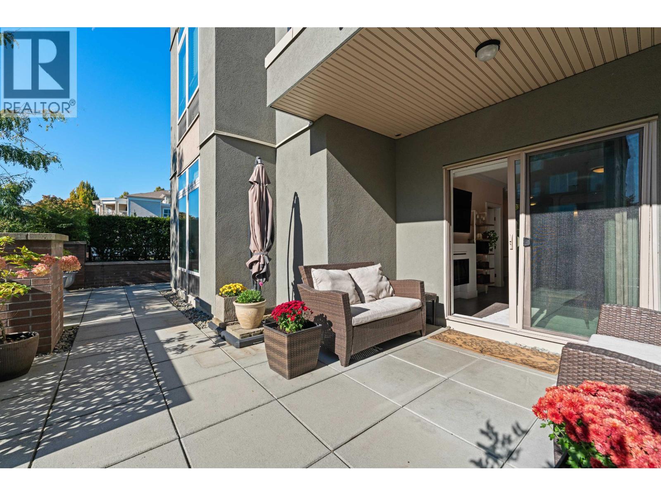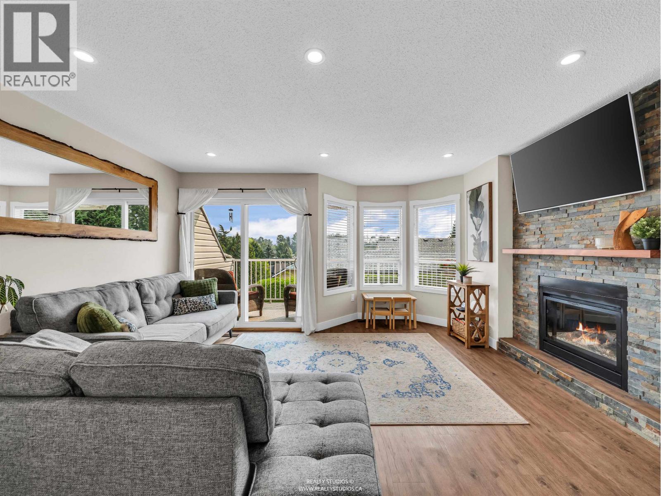- Houseful
- BC
- Pitt Meadows
- Pitt Meadows City Centre
- 11252 Southgate Road
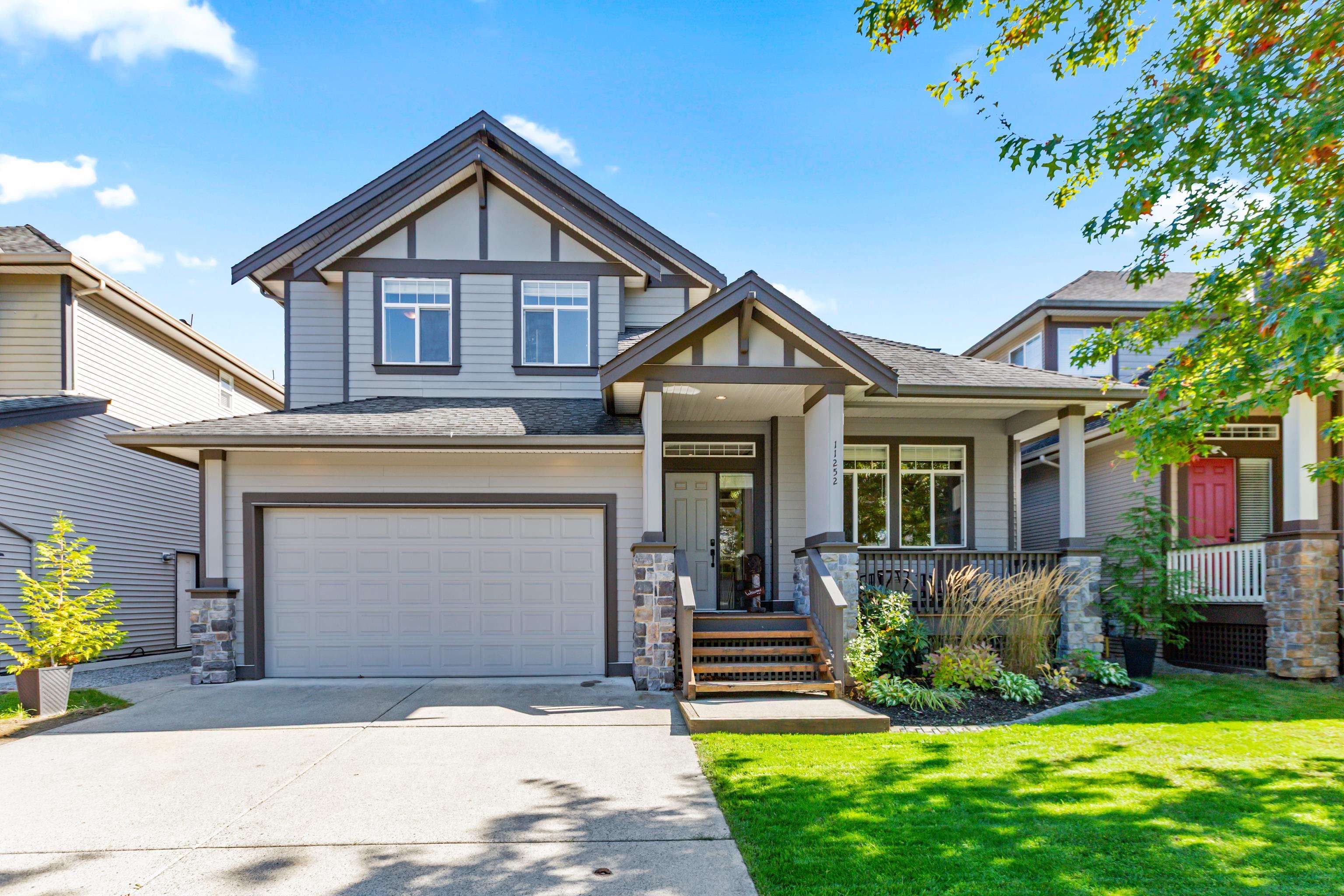
11252 Southgate Road
For Sale
New 6 Days
$1,499,999
4 beds
3 baths
2,962 Sqft
11252 Southgate Road
For Sale
New 6 Days
$1,499,999
4 beds
3 baths
2,962 Sqft
Highlights
Description
- Home value ($/Sqft)$506/Sqft
- Time on Houseful
- Property typeResidential
- Neighbourhood
- Median school Score
- Year built2005
- Mortgage payment
Welcome to Bonson Landing’s finest! This beautiful 4-bedroom + media/5th bedroom home is the perfect blend of comfort, function, & style. The main floor features open-concept living, dining, & kitchen spaces—ideal for entertaining or relaxing with family—plus a private office. Upstairs, discover 4 spacious bedrooms including a huge primary suite with spa-inspired ensuite & walk-in closet, plus a versatile media room that can easily be a 5th bedroom. Soaring large windows fill the home with natural light. The 1,466 sq. ft. crawlspace (5 ft high!) offers incredible storage. Lovingly maintained & full of pride of ownership, this home captures the best of Bonson Landing living—quiet, family-friendly, and close to parks, trails, & amenities.
MLS®#R3057948 updated 4 days ago.
Houseful checked MLS® for data 4 days ago.
Home overview
Amenities / Utilities
- Heat source Forced air, natural gas
- Sewer/ septic Public sewer
Exterior
- Construction materials
- Foundation
- Roof
- Fencing Fenced
- # parking spaces 4
- Parking desc
Interior
- # full baths 2
- # half baths 1
- # total bathrooms 3.0
- # of above grade bedrooms
- Appliances Washer/dryer, dishwasher, refrigerator, stove
Location
- Area Bc
- Subdivision
- Water source Public
- Zoning description R4
Lot/ Land Details
- Lot dimensions 5069.0
Overview
- Lot size (acres) 0.12
- Basement information Crawl space
- Building size 2962.0
- Mls® # R3057948
- Property sub type Single family residence
- Status Active
- Tax year 2024
Rooms Information
metric
- Walk-in closet 2.007m X 2.667m
Level: Above - Bedroom 3.658m X 3.175m
Level: Above - Bedroom 3.962m X 3.048m
Level: Above - Media room 6.045m X 4.801m
Level: Above - Primary bedroom 6.502m X 4.369m
Level: Above - Bedroom 3.353m X 2.972m
Level: Above - Kitchen 4.724m X 3.505m
Level: Main - Den 4.115m X 4.394m
Level: Main - Living room 6.756m X 8.128m
Level: Main - Foyer 1.422m X 2.134m
Level: Main - Dining room 4.902m X 3.988m
Level: Main - Laundry 2.311m X 4.648m
Level: Main
SOA_HOUSEKEEPING_ATTRS
- Listing type identifier Idx

Lock your rate with RBC pre-approval
Mortgage rate is for illustrative purposes only. Please check RBC.com/mortgages for the current mortgage rates
$-4,000
/ Month25 Years fixed, 20% down payment, % interest
$
$
$
%
$
%

Schedule a viewing
No obligation or purchase necessary, cancel at any time
Nearby Homes
Real estate & homes for sale nearby

