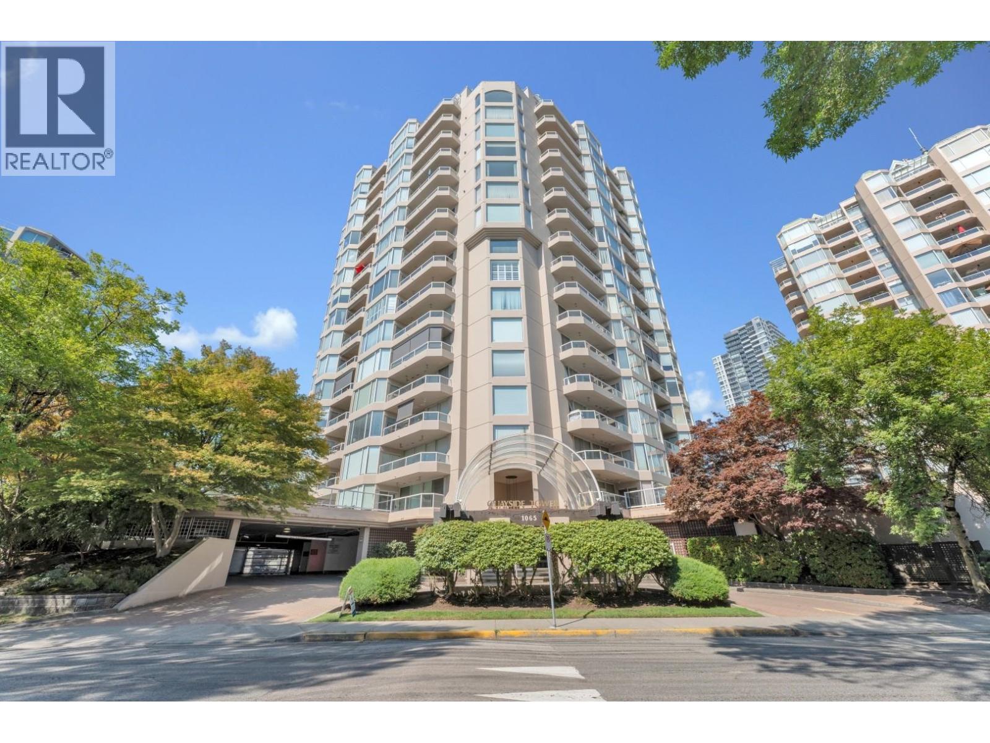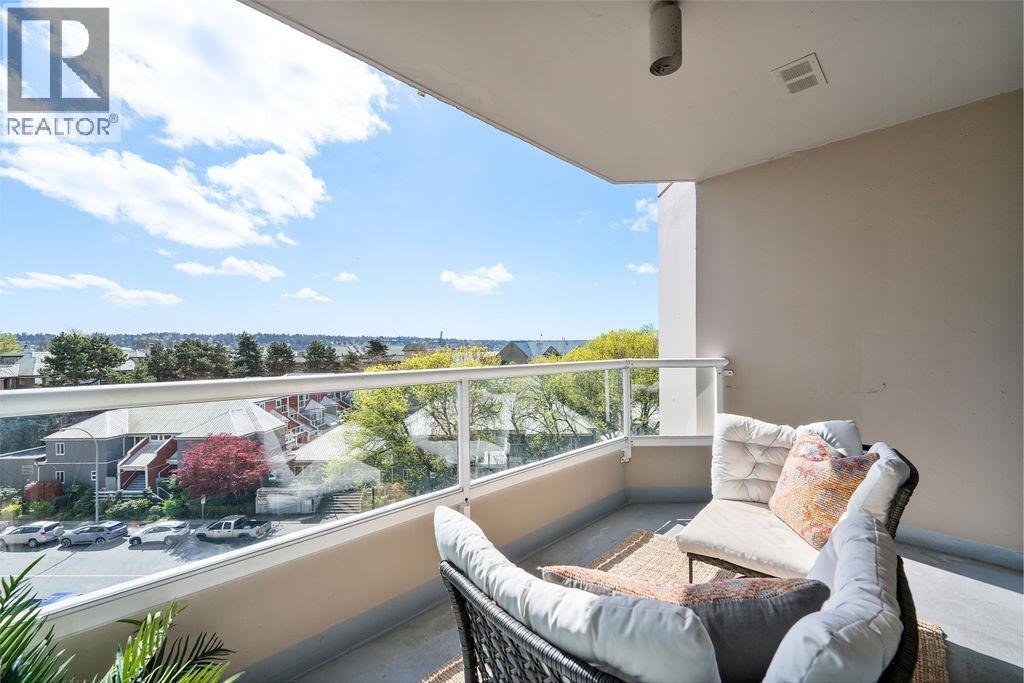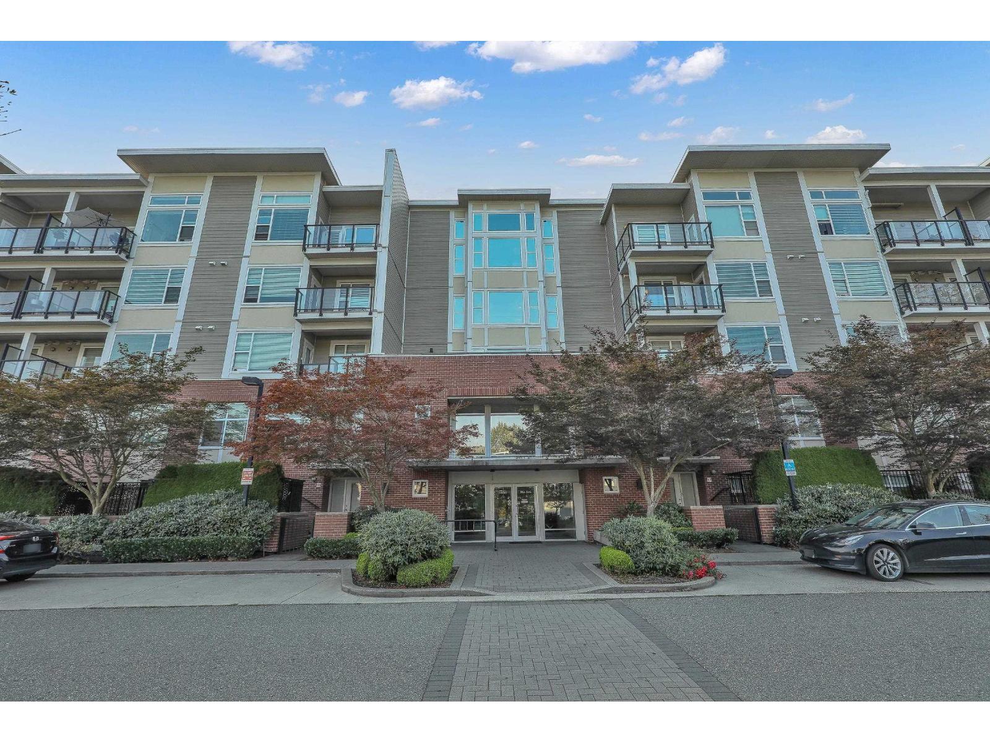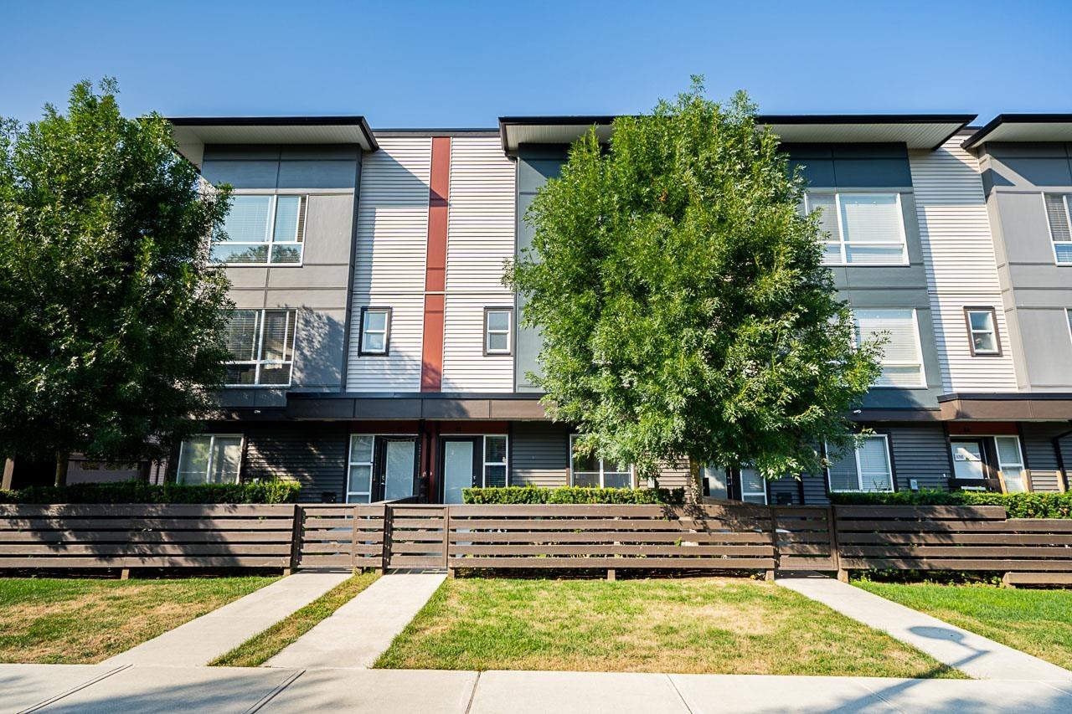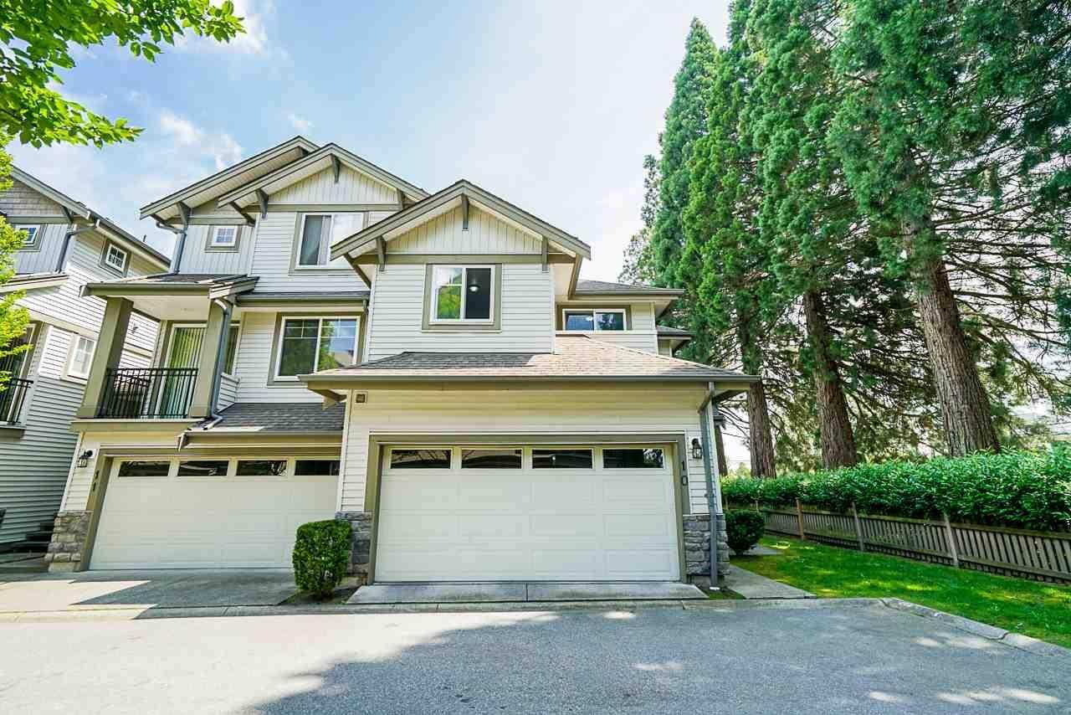- Houseful
- BC
- Pitt Meadows
- Pitt Meadows City Centre
- 11259 Blaney Way
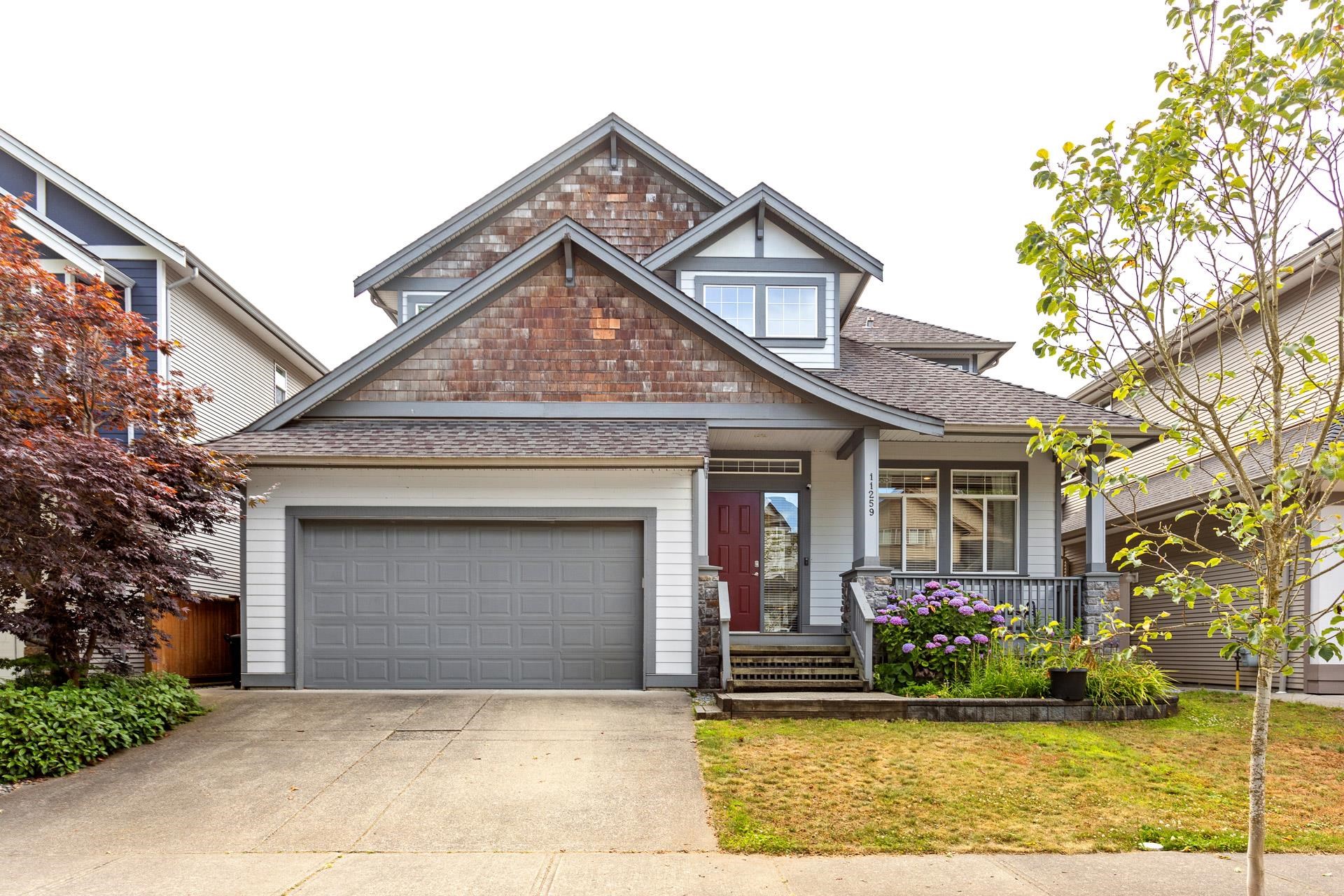
Highlights
Description
- Home value ($/Sqft)$454/Sqft
- Time on Houseful
- Property typeResidential
- Neighbourhood
- Median school Score
- Year built2004
- Mortgage payment
BONSON'S LANDING! Located on a wide tree lined, oh so quiet street. This Beautiful 4 bedrooms and Open den, is on a 4'11 Crawl space. 9 foot ceilings on the main floor, open concept with room for all! Large Picture windows thru-out. The Theatre style kitchen features a sizeable center island, tall maple cabinets, plenty of counters. The eating area has access to a BBQ deck with a gas line. Relax in the adjoining 18x15 family room. The primary bedroom is complete with dual sinks, walk in shower, soaker tub, 10x6'5 walk-in closet. There is a renovated main bath features a wall to wall shower and heated floors. Plenty of trees surrounds this private WEST facing rear yard that's fully fenced for the pets and a cement deck that is 25x14 for your Summer entertaining, A/C.
Home overview
- Heat source Electric, forced air
- Sewer/ septic Public sewer, sanitary sewer, storm sewer
- Construction materials
- Foundation
- Roof
- # parking spaces 4
- Parking desc
- # full baths 2
- # half baths 1
- # total bathrooms 3.0
- # of above grade bedrooms
- Area Bc
- Subdivision
- View No
- Water source Public
- Zoning description R-4
- Lot dimensions 4844.0
- Lot size (acres) 0.11
- Basement information Crawl space
- Building size 2642.0
- Mls® # R3040122
- Property sub type Single family residence
- Status Active
- Virtual tour
- Tax year 2025
- Primary bedroom 4.47m X 4.826m
Level: Above - Bedroom 3.734m X 3.048m
Level: Above - Bedroom 3.327m X 3.785m
Level: Above - Den 2.438m X 2.616m
Level: Above - Bedroom 3.785m X 3.023m
Level: Above - Dining room 3.581m X 3.658m
Level: Main - Eating area 3.15m X 2.565m
Level: Main - Family room 4.775m X 5.486m
Level: Main - Foyer 1.168m X 2.261m
Level: Main - Kitchen 4.648m X 3.861m
Level: Main - Living room 3.886m X 3.658m
Level: Main
- Listing type identifier Idx

$-3,200
/ Month

