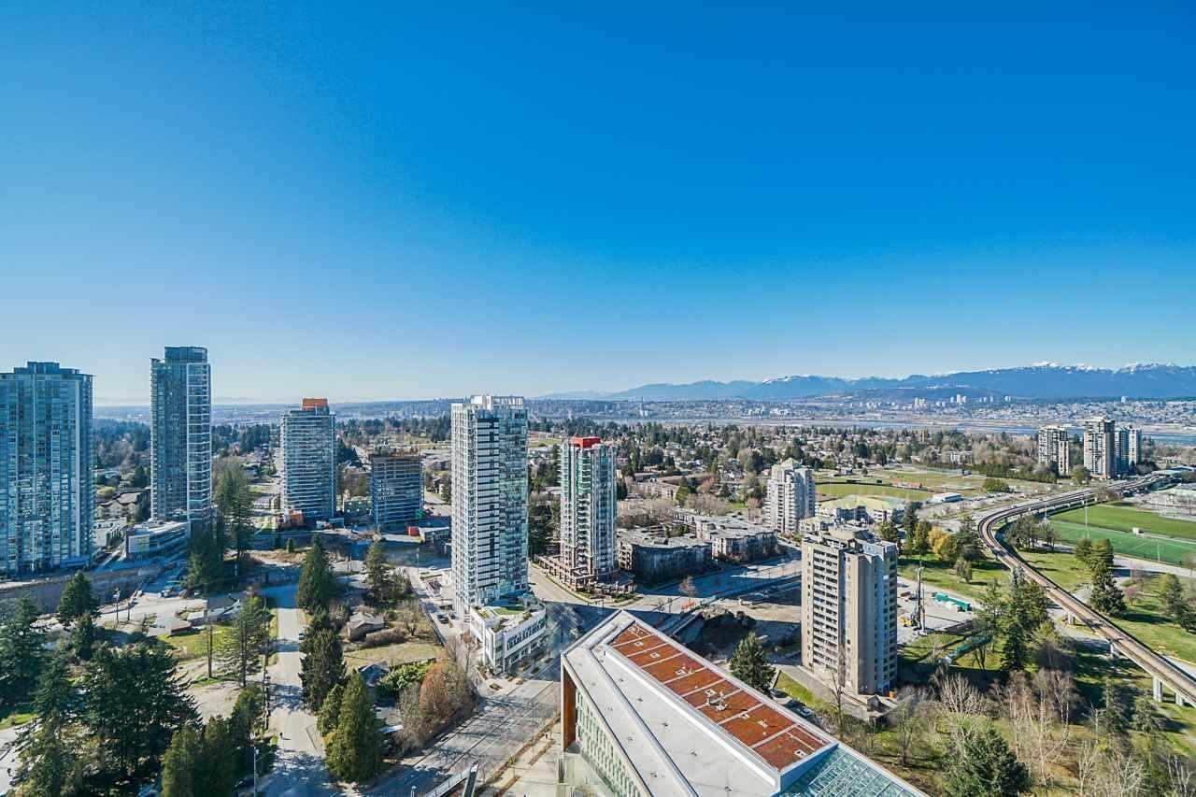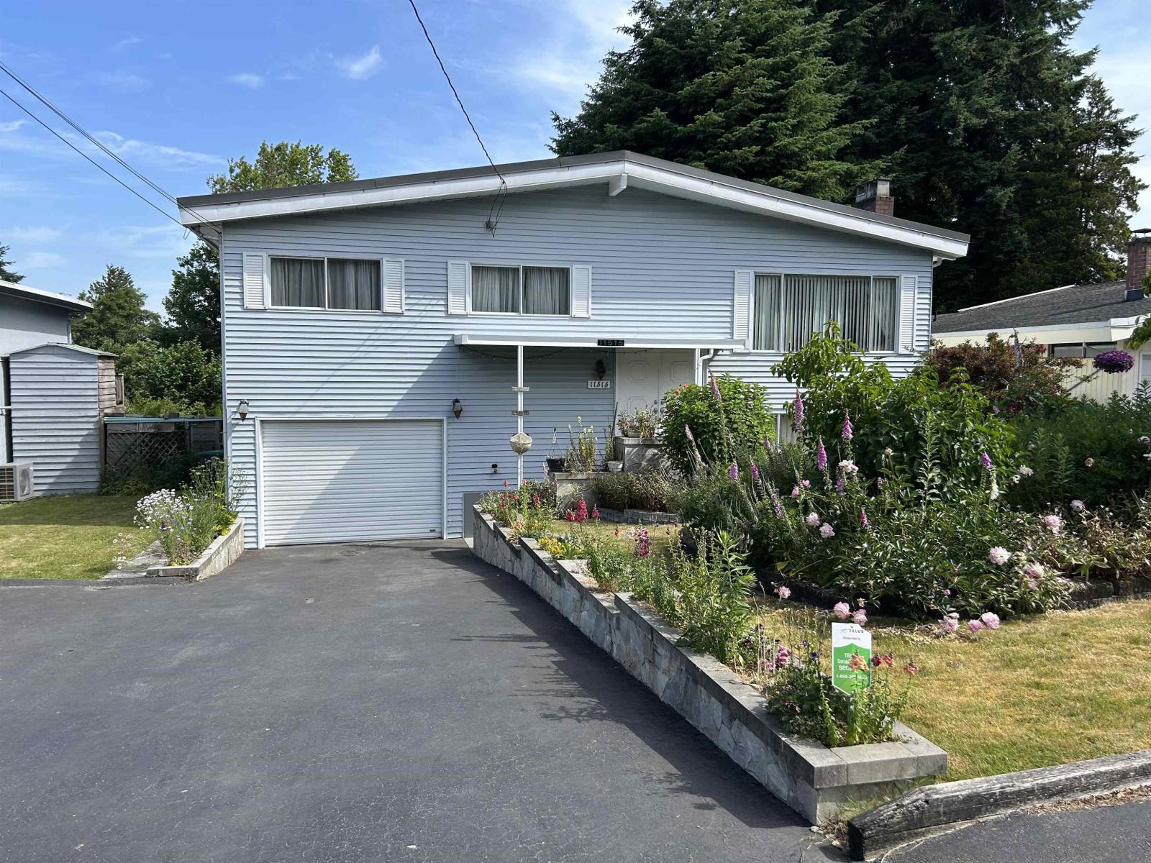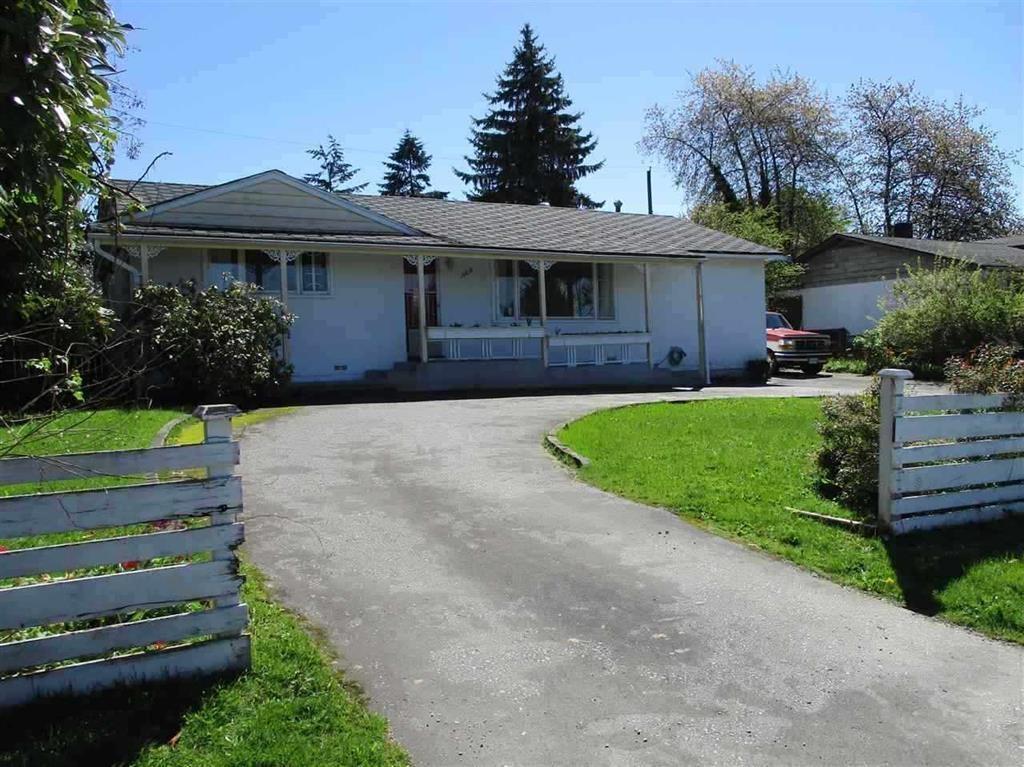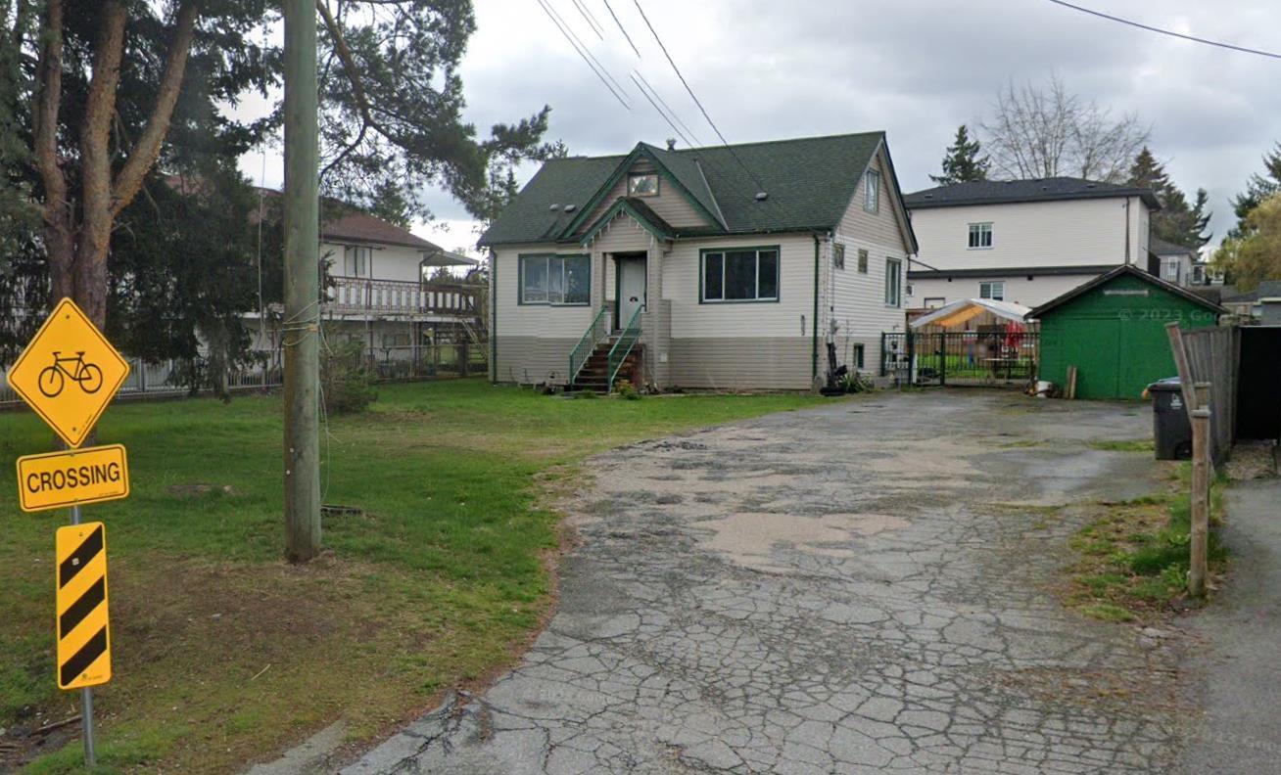Select your Favourite features
- Houseful
- BC
- Pitt Meadows
- Pitt Meadows City Centre
- 118b Avenue
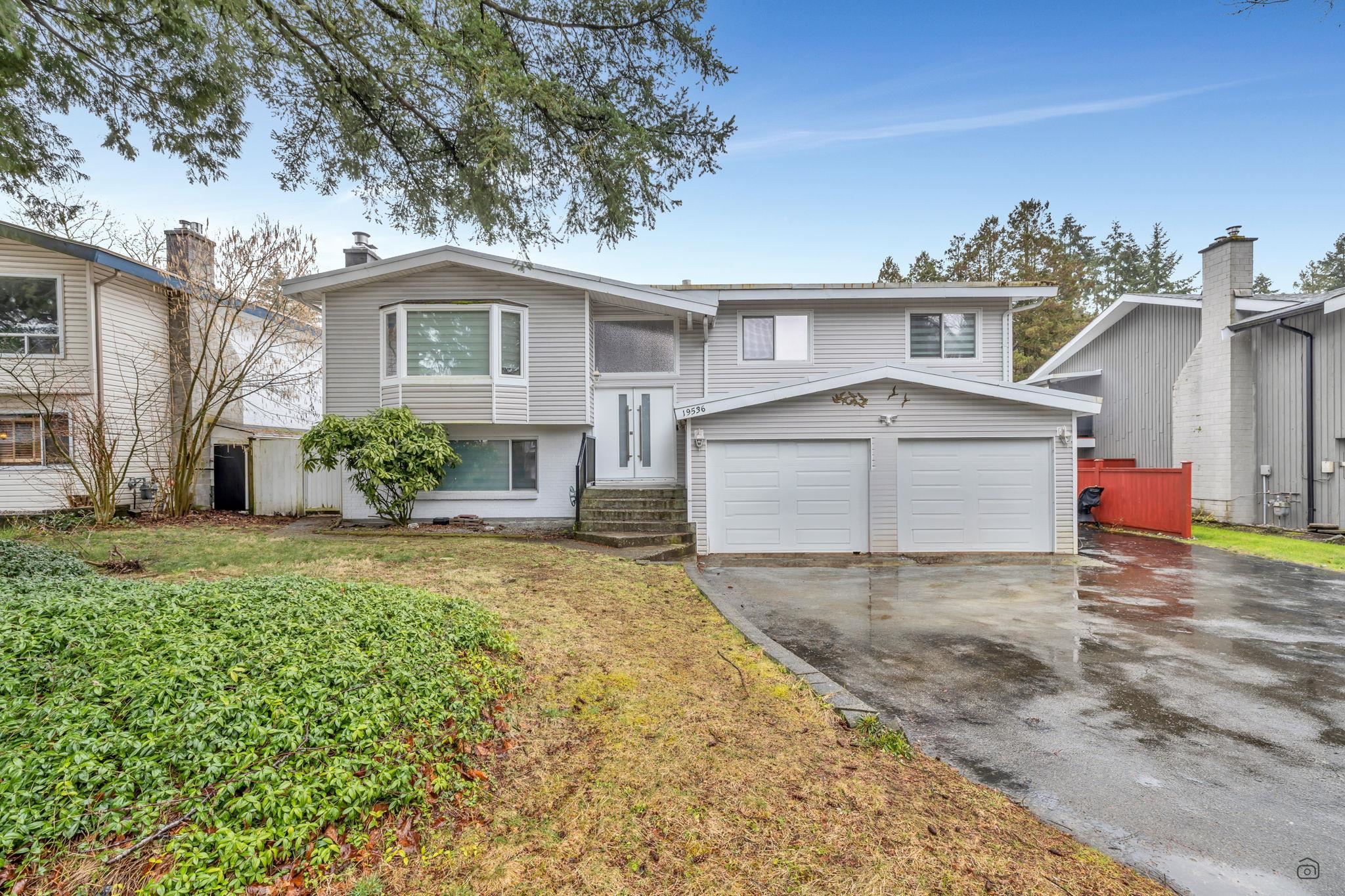
Highlights
Description
- Home value ($/Sqft)$651/Sqft
- Time on Houseful
- Property typeResidential
- StyleBasement entry
- Neighbourhood
- Median school Score
- Year built1975
- Mortgage payment
Renovated house at amazing location 5 bed 4 bath, (1+1) two basement suites, huge yard with 12 x 10 shed with power. Fruit trees. Close to Schools, Rec Centre, West Coast Express, Shopping, trails and Osprey Village. Lots of Extras. Great family home. Updates include updated washroom, kitchen, stairs, flooring, paint, window coverings, lights, switchboards, and appliances. Showings by appointment. Open house Sunday ,April 06, 2-3 PM
MLS®#R2976284 updated 4 months ago.
Houseful checked MLS® for data 4 months ago.
Home overview
Amenities / Utilities
- Heat source Forced air, natural gas
- Sewer/ septic Public sewer, sanitary sewer
Exterior
- Construction materials
- Foundation
- Roof
- # parking spaces 6
- Parking desc
Interior
- # full baths 4
- # total bathrooms 4.0
- # of above grade bedrooms
- Appliances Washer/dryer, dishwasher, refrigerator, cooktop
Location
- Area Bc
- View No
- Water source Public
- Zoning description Other
Lot/ Land Details
- Lot dimensions 7405.0
Overview
- Lot size (acres) 0.17
- Basement information Full
- Building size 2301.0
- Mls® # R2976284
- Property sub type Single family residence
- Status Active
- Tax year 2024
Rooms Information
metric
- Bedroom 3.404m X 3.378m
Level: Basement - Other 2.21m X 2.819m
Level: Basement - Other 1.219m X 1.575m
Level: Basement - Bedroom 3.912m X 4.013m
Level: Basement - Other 2.032m X 3.2m
Level: Basement - Other 0.94m X 0.991m
Level: Basement - Living room 3.708m X 3.327m
Level: Basement - Other 0.94m X 0.991m
Level: Basement - Living room 3.404m X 4.369m
Level: Basement - Laundry 1.219m X 1.626m
Level: Basement - Kitchen 3.226m X 3.962m
Level: Basement - Kitchen 2.032m X 3.327m
Level: Basement - Bedroom 3.124m X 2.819m
Level: Main - Living room 4.648m X 5.131m
Level: Main - Primary bedroom 3.734m X 3.632m
Level: Main - Kitchen 3.251m X 4.064m
Level: Main - Bedroom 3.429m X 3.023m
Level: Main - Foyer 1.473m X 2.134m
Level: Main - Dining room 3.251m X 3.404m
Level: Main
SOA_HOUSEKEEPING_ATTRS
- Listing type identifier Idx

Lock your rate with RBC pre-approval
Mortgage rate is for illustrative purposes only. Please check RBC.com/mortgages for the current mortgage rates
$-3,997
/ Month25 Years fixed, 20% down payment, % interest
$
$
$
%
$
%

Schedule a viewing
No obligation or purchase necessary, cancel at any time
Nearby Homes
Real estate & homes for sale nearby






