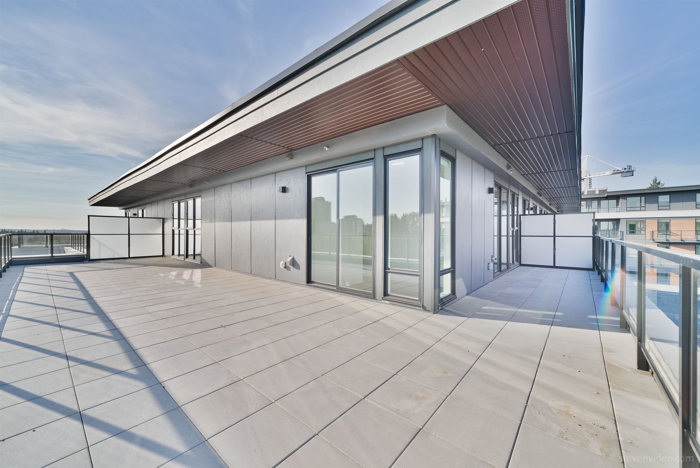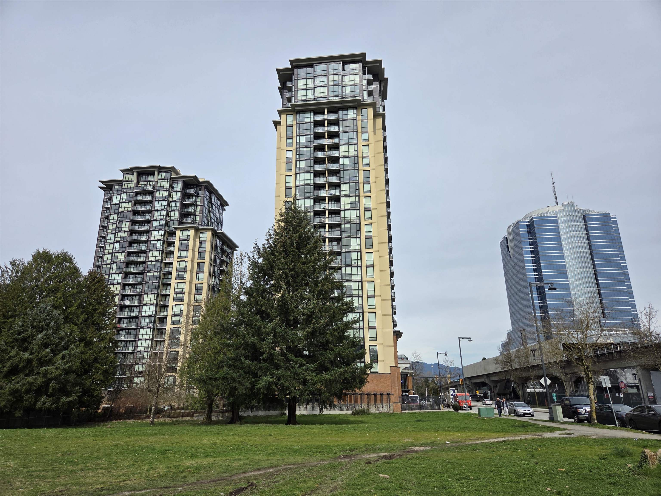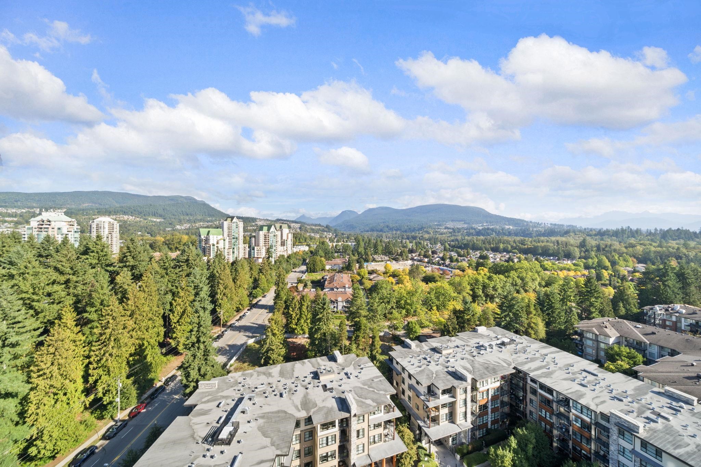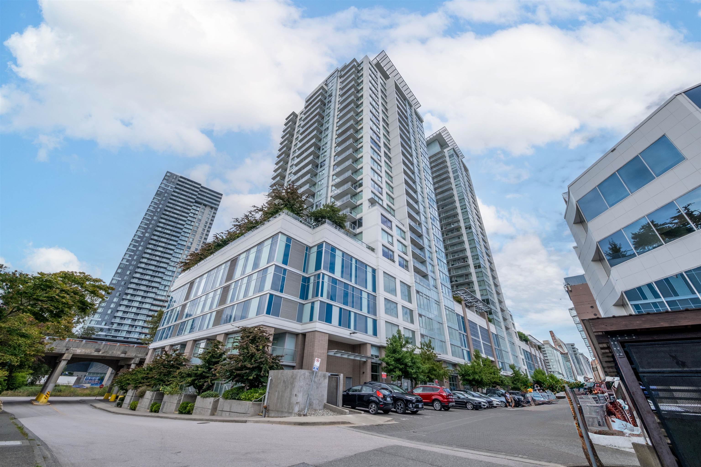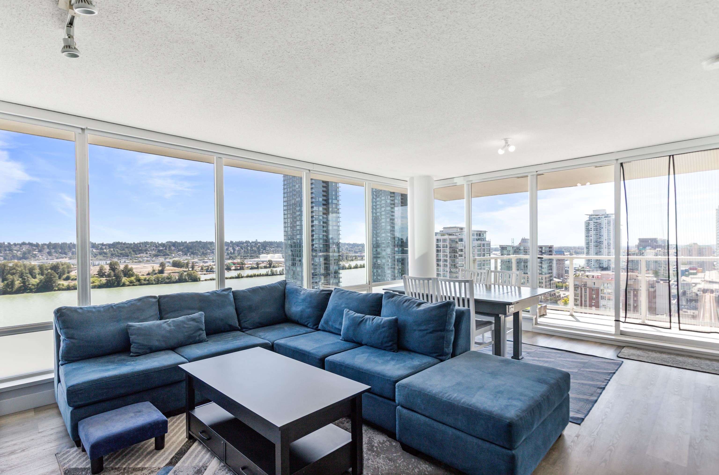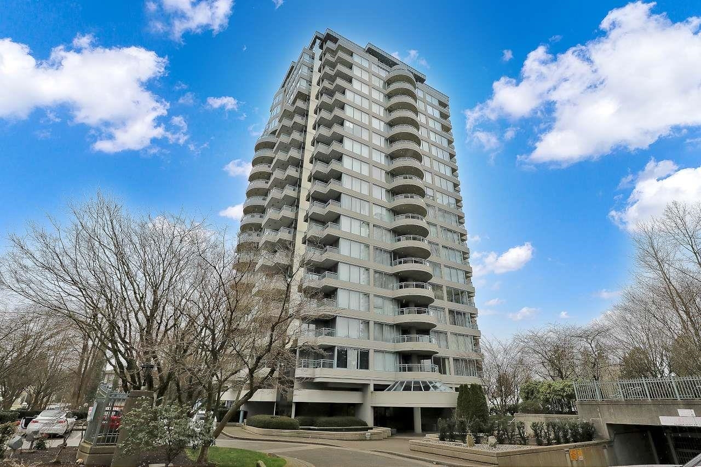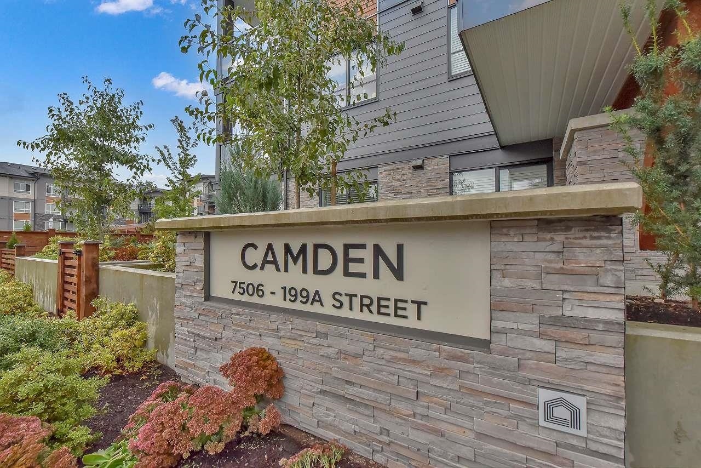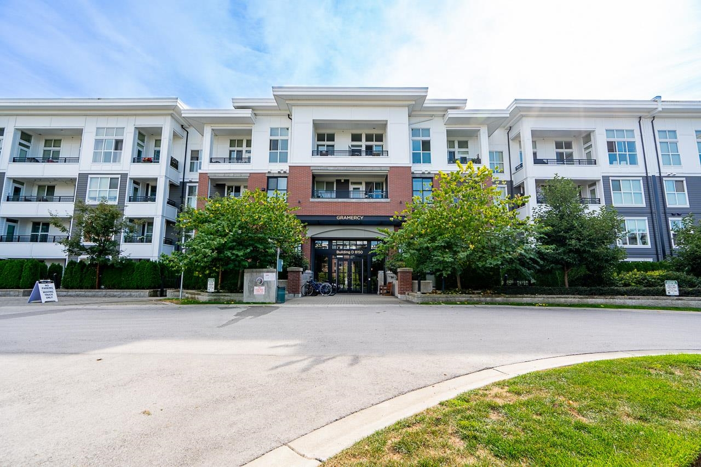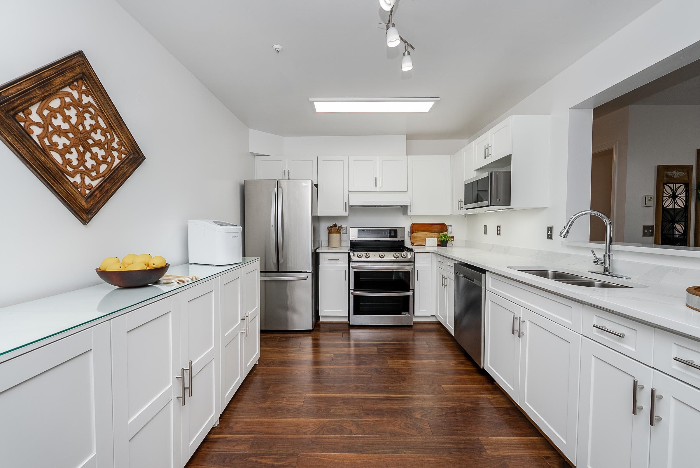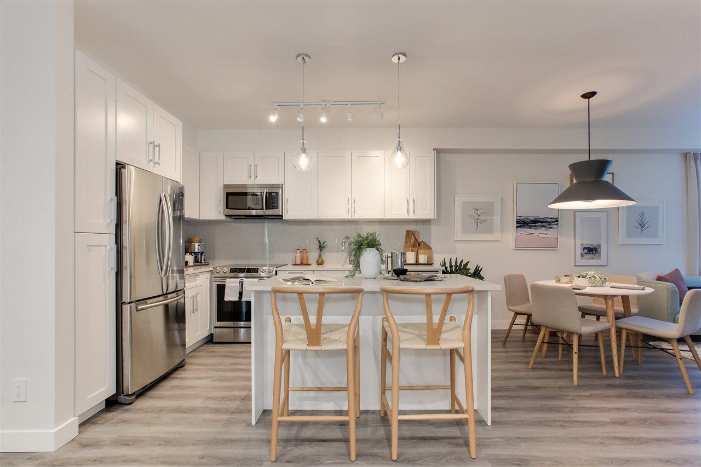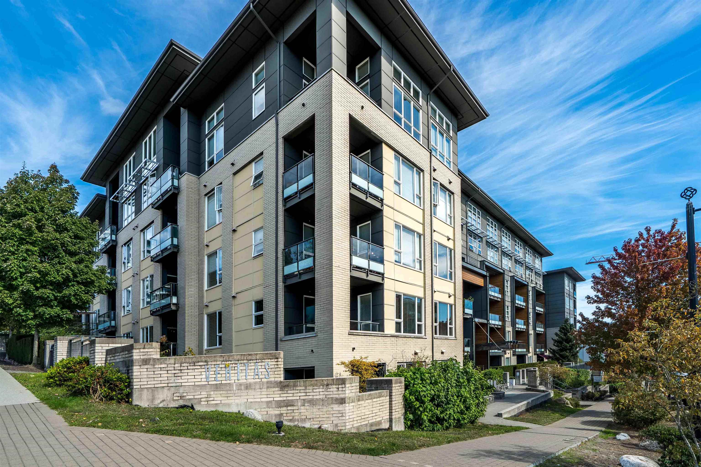- Houseful
- BC
- Pitt Meadows
- Pitt Meadows City Centre
- 12069 Harris Road #804
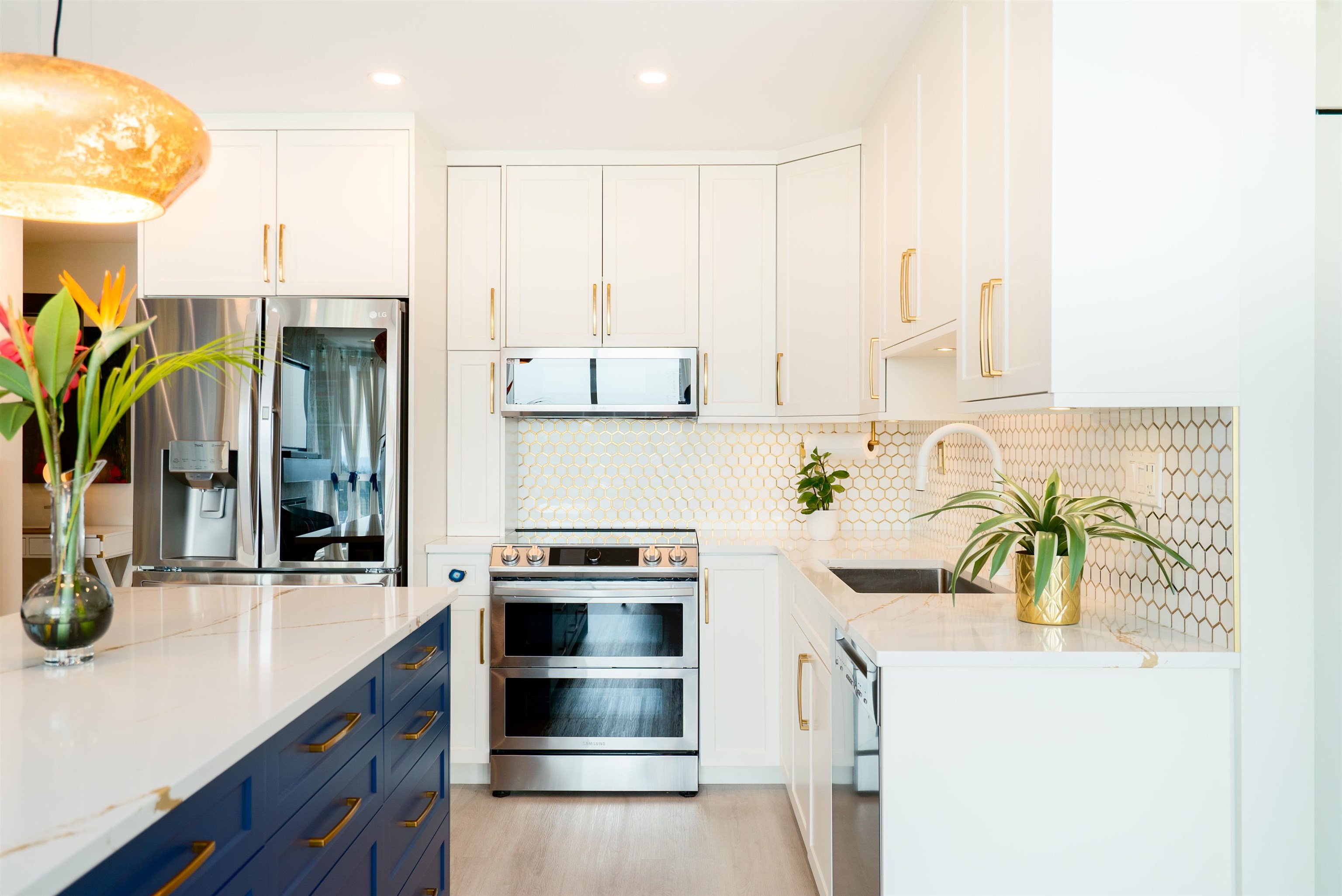
12069 Harris Road #804
12069 Harris Road #804
Highlights
Description
- Home value ($/Sqft)$615/Sqft
- Time on Houseful
- Property typeResidential
- Neighbourhood
- CommunityShopping Nearby
- Median school Score
- Year built2010
- Mortgage payment
Welcome to the Solaris. Presenting a fully renovated, extra large 1 bed, 2 den luxury Pitt Meadows condo. West-facing, enjoy dramatic sunsets & stunning views of Vancouver, Gulf Islands, and Coast Mountains from every corner of this home. The stylishly renovated kitchen boasts new cabinetry, state-of-the-art appliances, and a sprawling island. The former 2nd bedroom is now an exquisite dining area with a stone top bar and 135-bottle wine fridge. Modern comforts include Mitsubishi A/C, bright vinyl flooring, & remote-controlled blinds. Flexible design allows easy conversion back to 2 beds. Pristinely outfitted office & pantry (dens) make every inch of this home completely functional. A must see! 1 parking, 1 storage. Call for full reno list/details. OPEN HOUSE: Sat. Sept 27, 12-2pm
Home overview
- Heat source Baseboard, electric
- Sewer/ septic Public sewer, sanitary sewer
- # total stories 10.0
- Construction materials
- Foundation
- Roof
- # parking spaces 1
- Parking desc
- # full baths 2
- # total bathrooms 2.0
- # of above grade bedrooms
- Appliances Washer/dryer, dishwasher, refrigerator, stove, wine cooler
- Community Shopping nearby
- Area Bc
- Subdivision
- View Yes
- Water source Public
- Zoning description Strata
- Basement information None
- Building size 1056.0
- Mls® # R3051259
- Property sub type Apartment
- Status Active
- Virtual tour
- Tax year 2024
- Flex room 2.565m X 2.464m
Level: Main - Office 2.311m X 2.007m
Level: Main - Kitchen 3.658m X 3.835m
Level: Main - Primary bedroom 3.683m X 3.073m
Level: Main - Patio 1.676m X 2.819m
Level: Main - Dining room 4.166m X 3.429m
Level: Main - Living room 5.232m X 3.353m
Level: Main - Foyer 1.753m X 2.311m
Level: Main
- Listing type identifier Idx

$-1,731
/ Month

