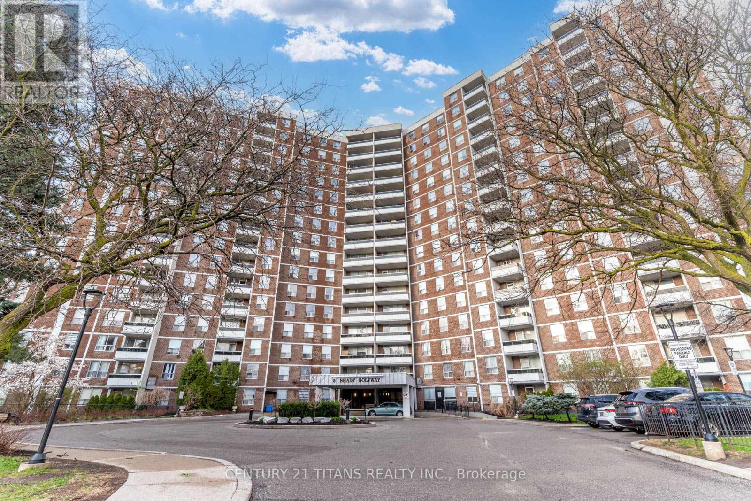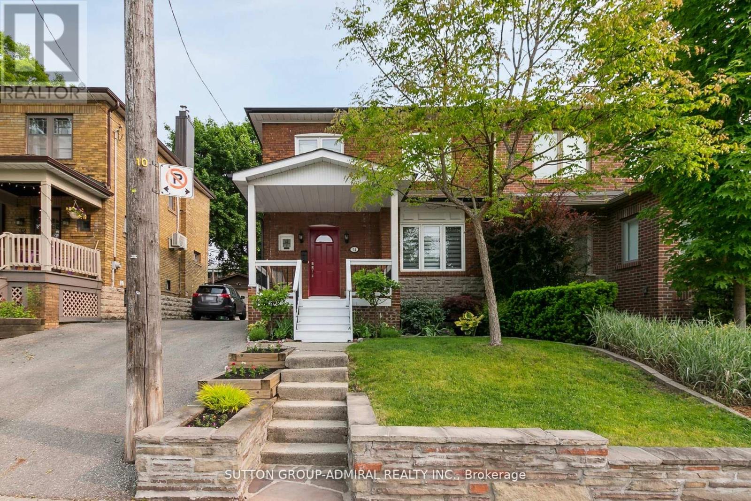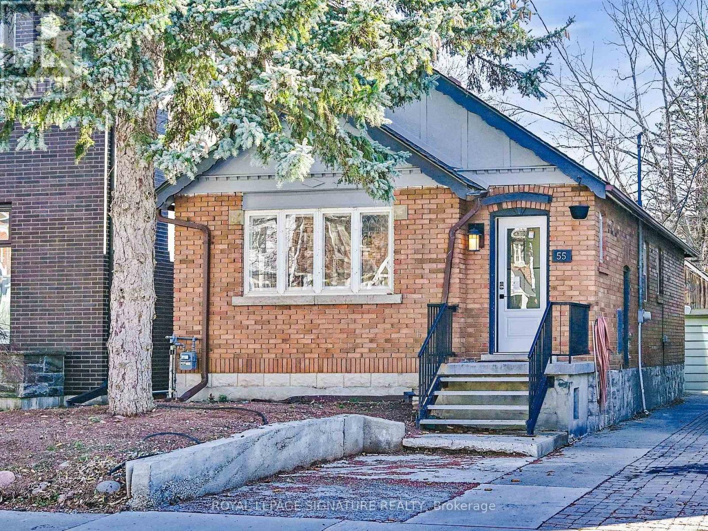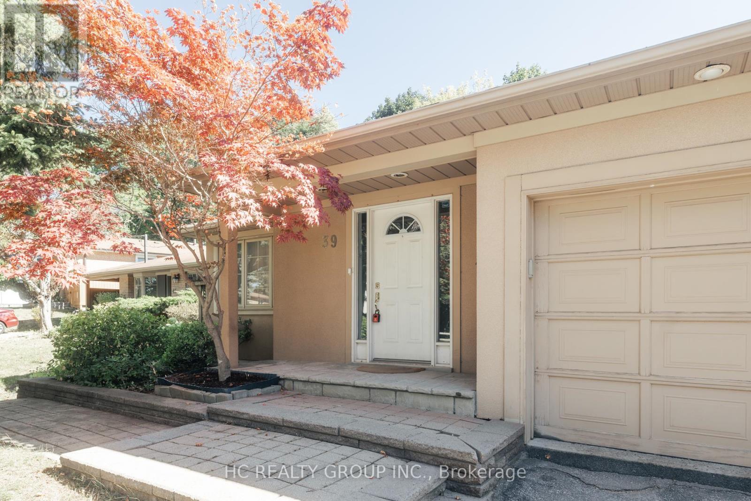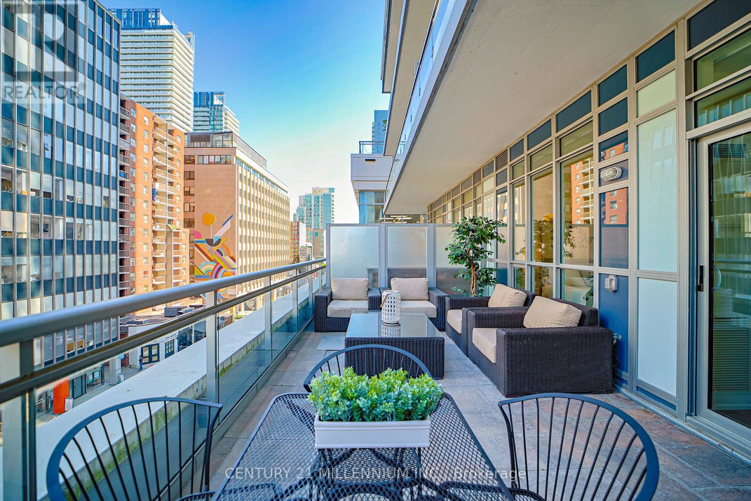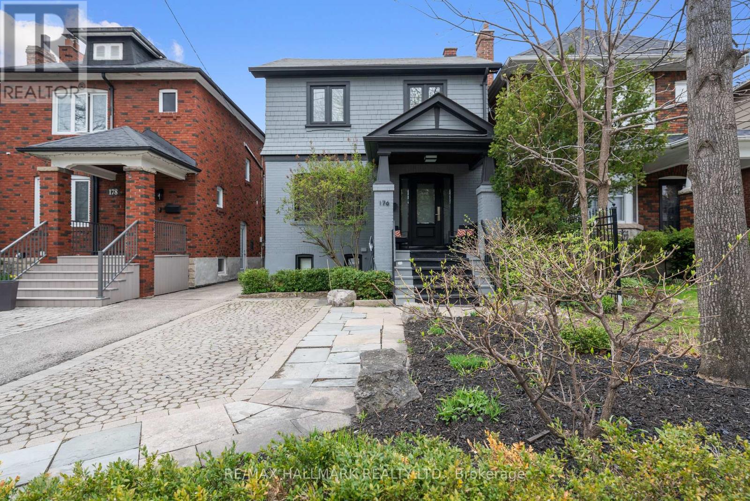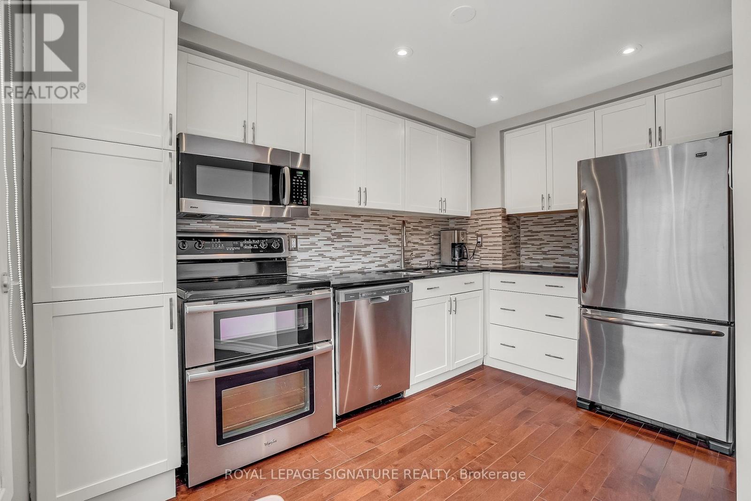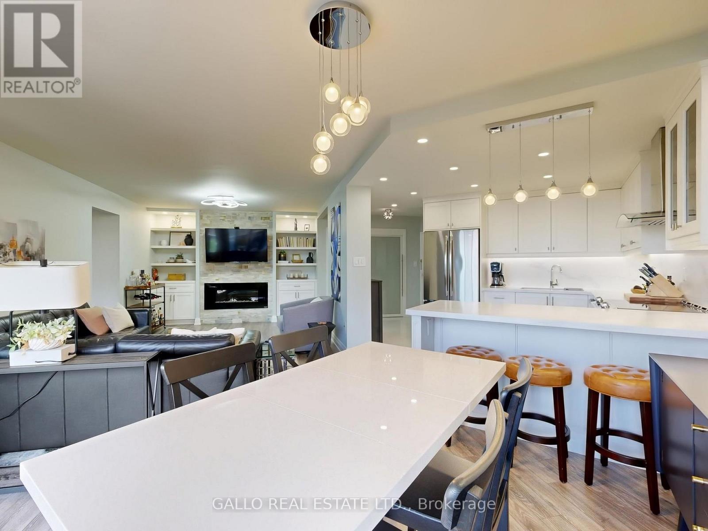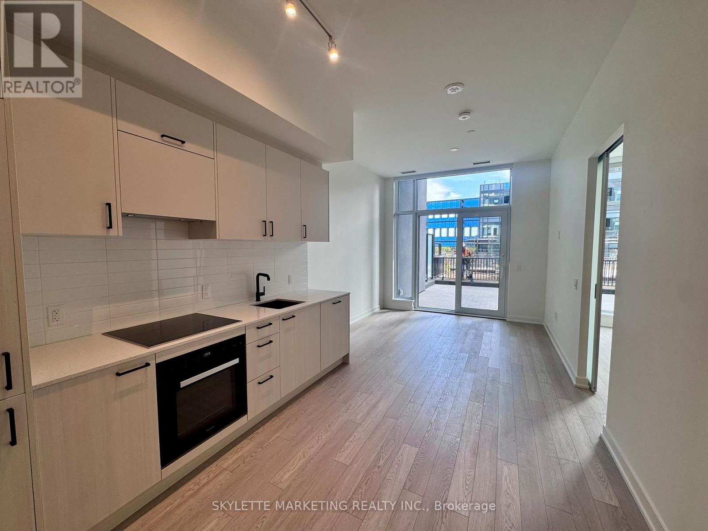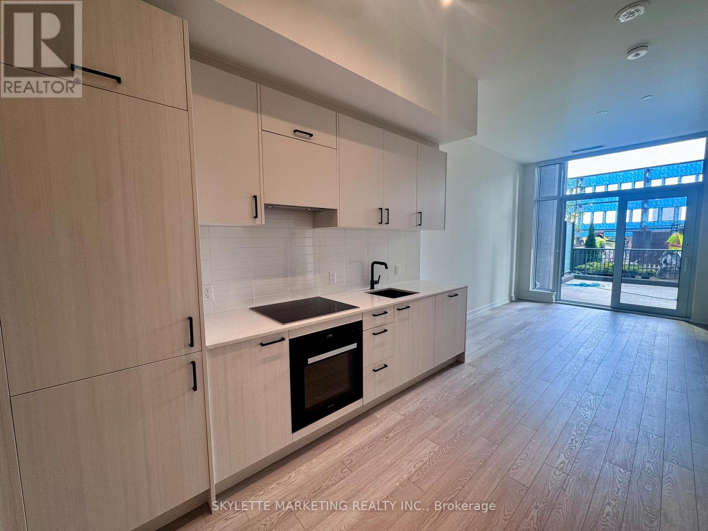- Houseful
- ON
- Toronto Banbury-don Mills
- Banbury
- 73 Larkfield Dr
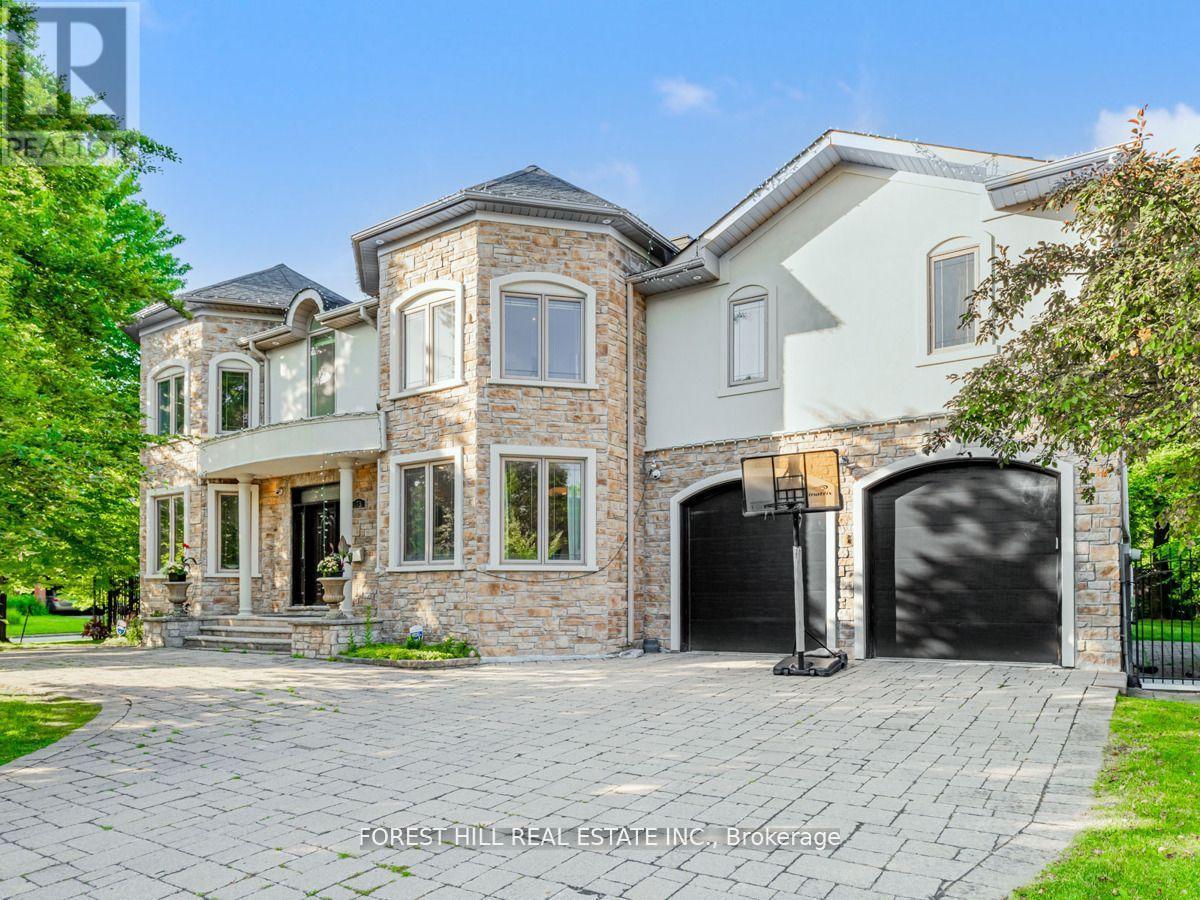
73 Larkfield Dr
73 Larkfield Dr
Highlights
Description
- Time on Housefulnew 2 hours
- Property typeSingle family
- Neighbourhood
- Median school Score
- Mortgage payment
****Custom-Built, Wonderful Family Home in 2008(17Yrs) W/a Circular Driveway------Total Apx 7000Sf Living Area(4800Sf:1st/2nd Flrs & Finished--W/Out Basement As Per Mpac---See Schedule C)****Desirable School Area & Close To Private Schools****Contemporary--Gracious/Elegant Custom-Built & UNIQUE DESIGN & Expansive--Living Area(Total 7000Sf-----4800Sf:1st/2nd Flrs+Fully Finished W/Out Bsmt As Per Mpac---See Schedule C)----5+1Bedrooms & 7Washrooms, Fabulous Family Hm Nestled In After Sought Banbury Neighbourhood**5+1Bedrms & A Rare-Find/UNIQUE Circular Driveway On 73ft Frontage & Lge Pie-Shaped Park-Like Private Backyard**Welcoming Open-Spacious Foyer & Leading To Large Living Room Area--Main Flr Den & Greatly-Appointed Dining Rm**Woman's Dream--Open Concept Kit-Breakfast Area & Family Gathering Generous Family Room**Featuring Artuful--Circular Stairwell W/Oversized Skylit & All Generous Bedrms**Prim Bedrm Has 2 Ensuites & A Private/South Exp Balcony & All Bedrms Have Own Ensuites For Privacy & Comfort**Open/Den/2nd Fam Rm Area On 2nd Flr & Laundry Rm On 2nd Flr**Large Rec Rm W/Full Walk-Out Bsmt & Nanny's Quarters**Convenient Location To Park,Schools & Close To Downtown---Price To Sell(Motivated Seller)----------5+1Bedrooms/7Washrooms-----ONE OF THE LARGEST LIVING SPACE In this price in this area & A must see home (id:63267)
Home overview
- Cooling Central air conditioning
- Heat source Natural gas
- Heat type Forced air
- Sewer/ septic Sanitary sewer
- # total stories 2
- # parking spaces 8
- Has garage (y/n) Yes
- # full baths 7
- # half baths 1
- # total bathrooms 8.0
- # of above grade bedrooms 6
- Flooring Hardwood
- Community features Community centre
- Subdivision Banbury-don mills
- Directions 2023598
- Lot size (acres) 0.0
- Listing # C12412390
- Property sub type Single family residence
- Status Active
- 2nd bedroom 4.87m X 3.93m
Level: 2nd - 3rd bedroom 4.27m X 3m
Level: 2nd - 5th bedroom 4m X 3.66m
Level: 2nd - Primary bedroom 6.4m X 3.87m
Level: 2nd - 4th bedroom 4m X 3.66m
Level: 2nd - Recreational room / games room 11m X 4m
Level: Basement - Library 4.47m X 3.96m
Level: Main - Eating area 11.58m X 3.66m
Level: Main - Kitchen 11.58m X 3.66m
Level: Main - Dining room 4.87m X 3.66m
Level: Main - Living room 5.33m X 5.15m
Level: Main - Family room 4.94m X 3.35m
Level: Main
- Listing source url Https://www.realtor.ca/real-estate/28881985/73-larkfield-drive-toronto-banbury-don-mills-banbury-don-mills
- Listing type identifier Idx

$-8,933
/ Month

