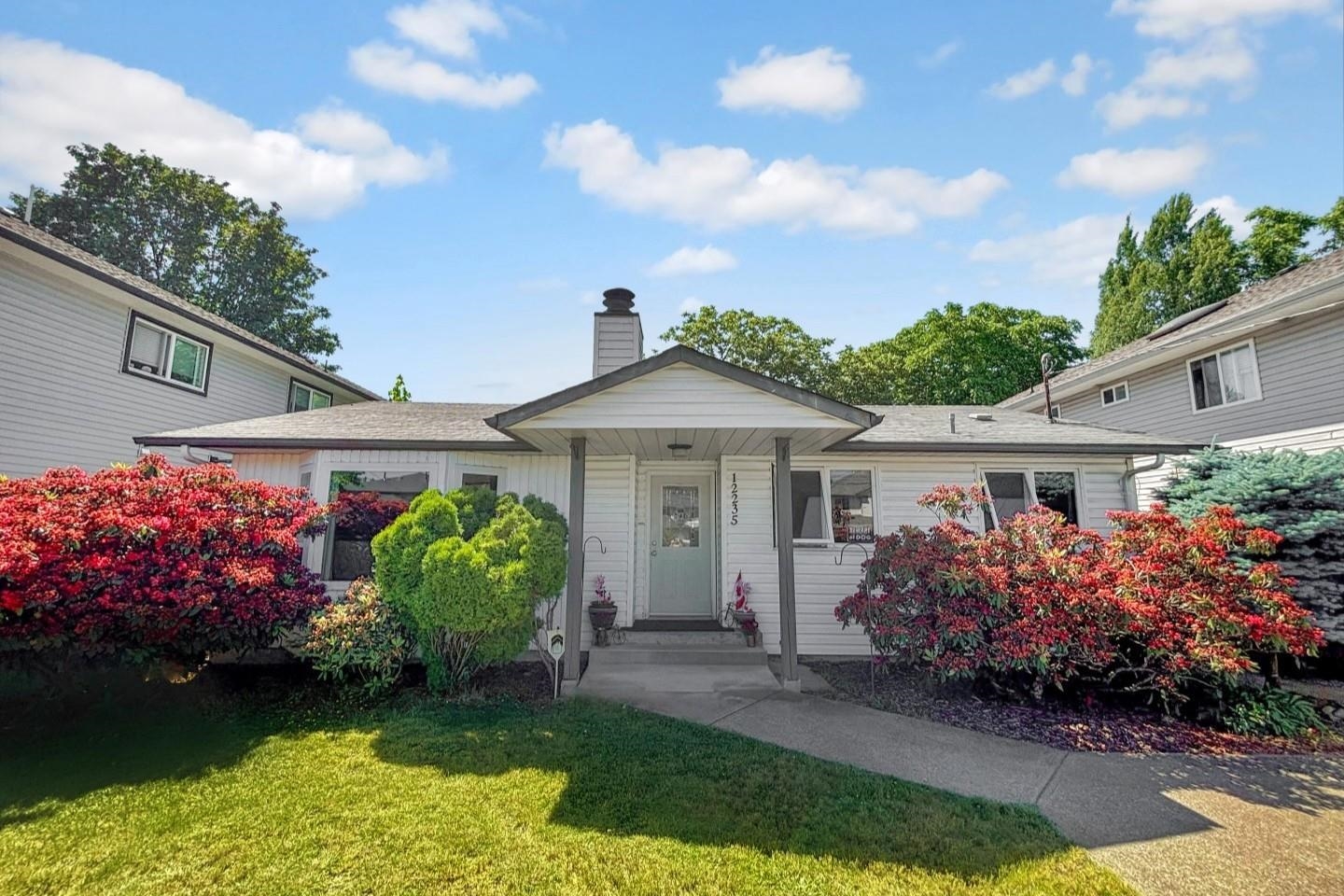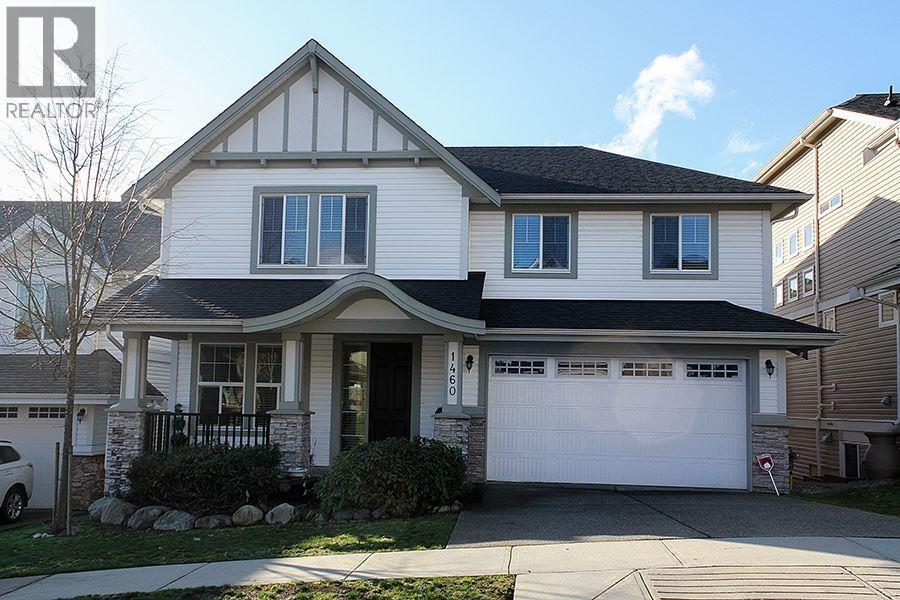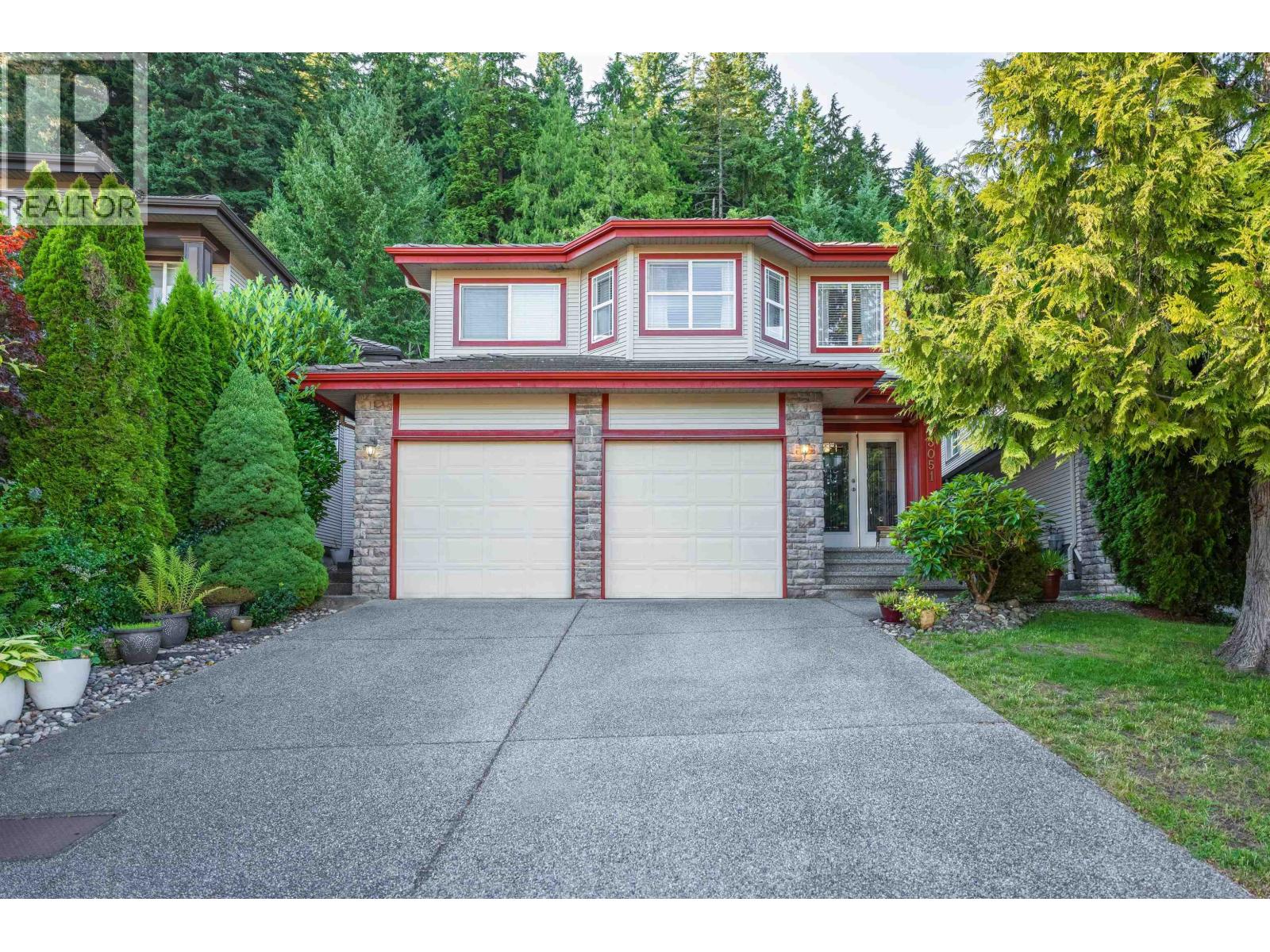- Houseful
- BC
- Pitt Meadows
- Pitt Meadows City Centre
- 12235 Mcmyn Avenue

12235 Mcmyn Avenue
12235 Mcmyn Avenue
Highlights
Description
- Home value ($/Sqft)$610/Sqft
- Time on Houseful
- Property typeResidential
- StyleRancher/bungalow
- Neighbourhood
- CommunityShopping Nearby
- Median school Score
- Year built1971
- Mortgage payment
Opportunity Knocks! This 3 bedroom 2 bathroom rancher is a diamond in the rough, priced below assessed value and perfect for those looking to unlock this home's true potential and add value. Situated on a flat 5,597sqft lot on a quiet no-through street in a highly sought-after Pitt Meadows neighborhood. The kitchen offers plenty of cabinets with a separate dining room, large living room with bay window & wood-burning fireplace. The west-facing private fully fenced backyard includes a gazebo & shed. Additional features include a mudroom, crawl space, lots of storage & a driveway that fits 4 cars, RVs or boats. Just steps to Edith McDermott Elementary, a 5 min walk to West Coast Express, parks, trails and a short drive to shopping, restaurants, golf, Lougheed Hwy, Golden Ears Bridge & Hwy 1.
Home overview
- Heat source Electric
- Sewer/ septic Public sewer, sanitary sewer, storm sewer
- Construction materials
- Foundation
- Roof
- Fencing Fenced
- # parking spaces 4
- Parking desc
- # full baths 1
- # half baths 1
- # total bathrooms 2.0
- # of above grade bedrooms
- Appliances Washer/dryer, dishwasher, refrigerator, stove
- Community Shopping nearby
- Area Bc
- Water source Public
- Zoning description R-4
- Directions Daf9cc8f8a97d786938295dd39766e1f
- Lot dimensions 5597.0
- Lot size (acres) 0.13
- Basement information Crawl space
- Building size 1590.0
- Mls® # R3014376
- Property sub type Single family residence
- Status Active
- Tax year 2024
- Kitchen 4.343m X 2.515m
Level: Main - Mud room 5.436m X 2.616m
Level: Main - Primary bedroom 4.75m X 3.81m
Level: Main - Living room 4.826m X 5.334m
Level: Main - Bedroom 2.87m X 3.734m
Level: Main - Dining room 4.216m X 2.87m
Level: Main - Bedroom 3.988m X 3.404m
Level: Main - Foyer 3.658m X 1.295m
Level: Main
- Listing type identifier Idx

$-2,586
/ Month










