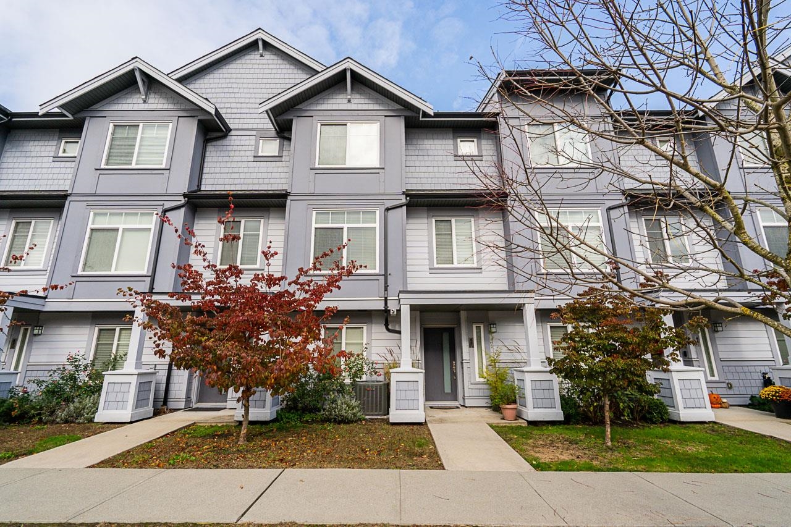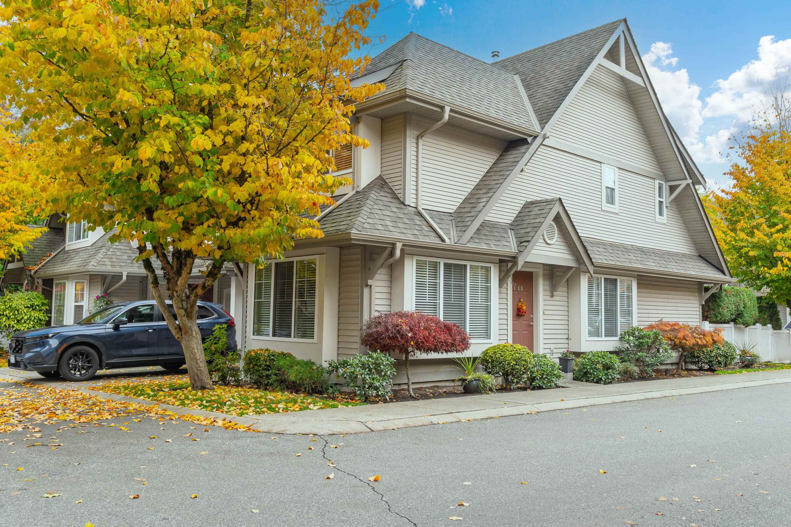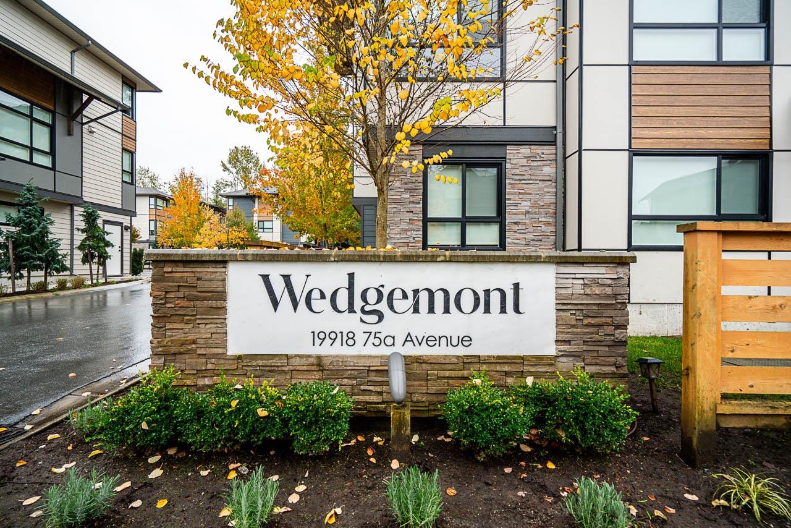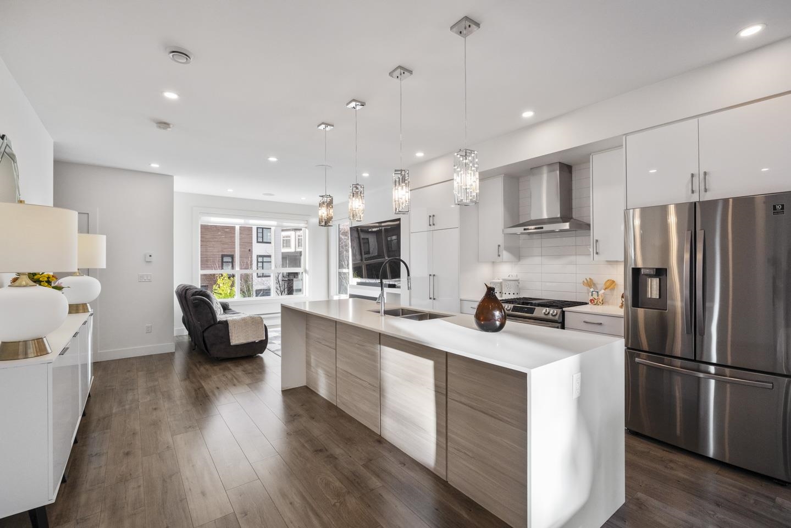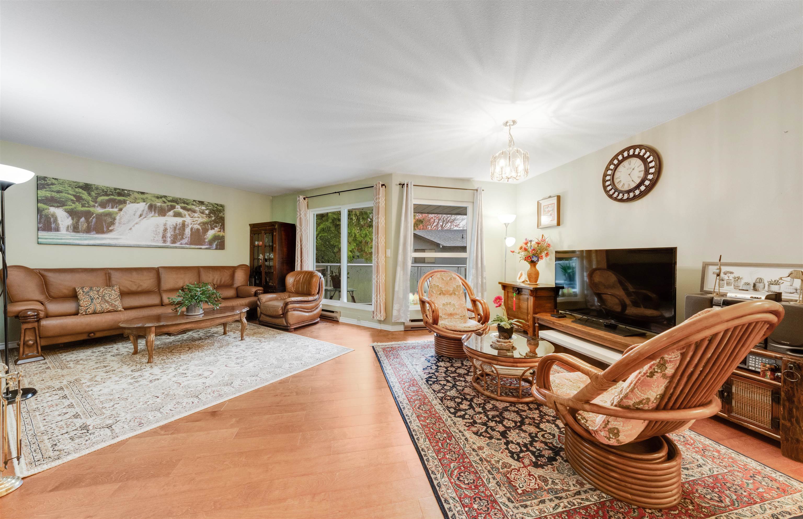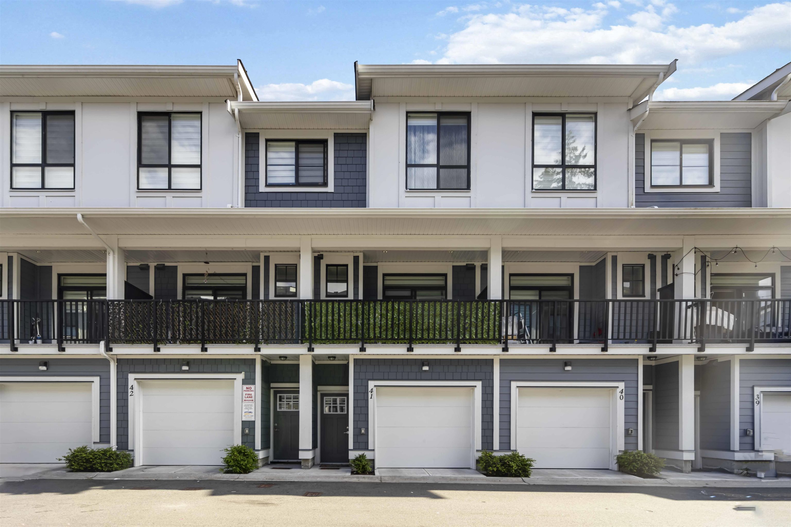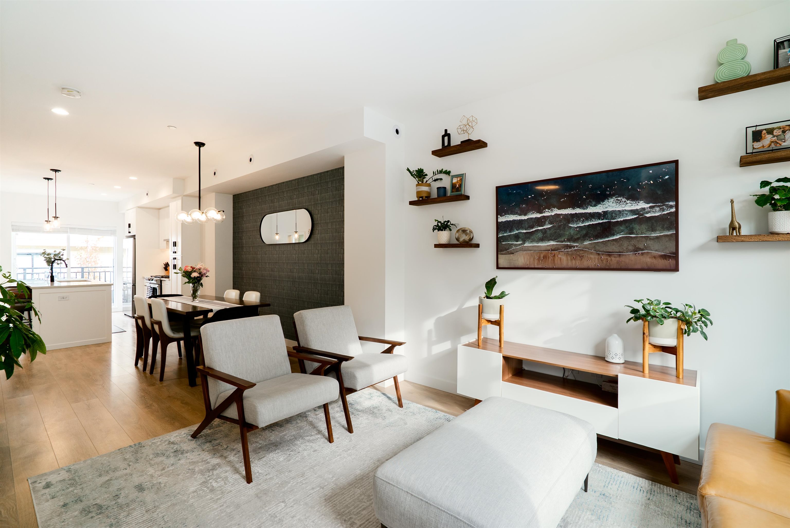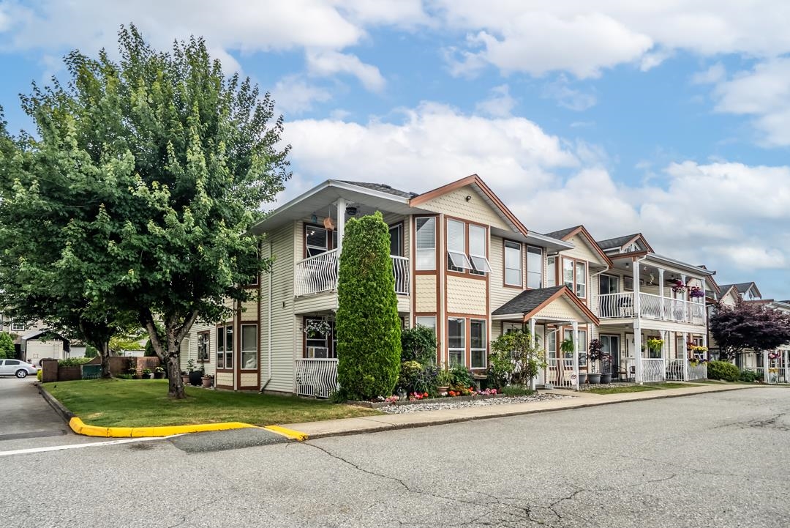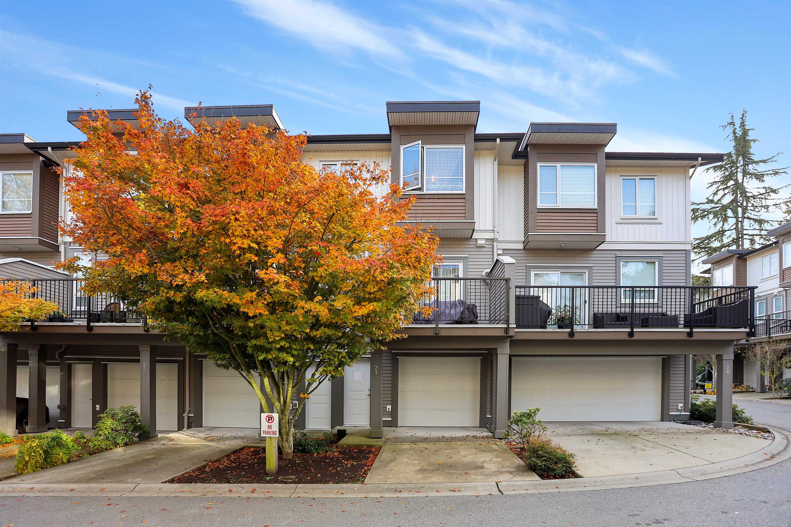Select your Favourite features
- Houseful
- BC
- Pitt Meadows
- Pitt Meadows City Centre
- 12268 189a Street #52
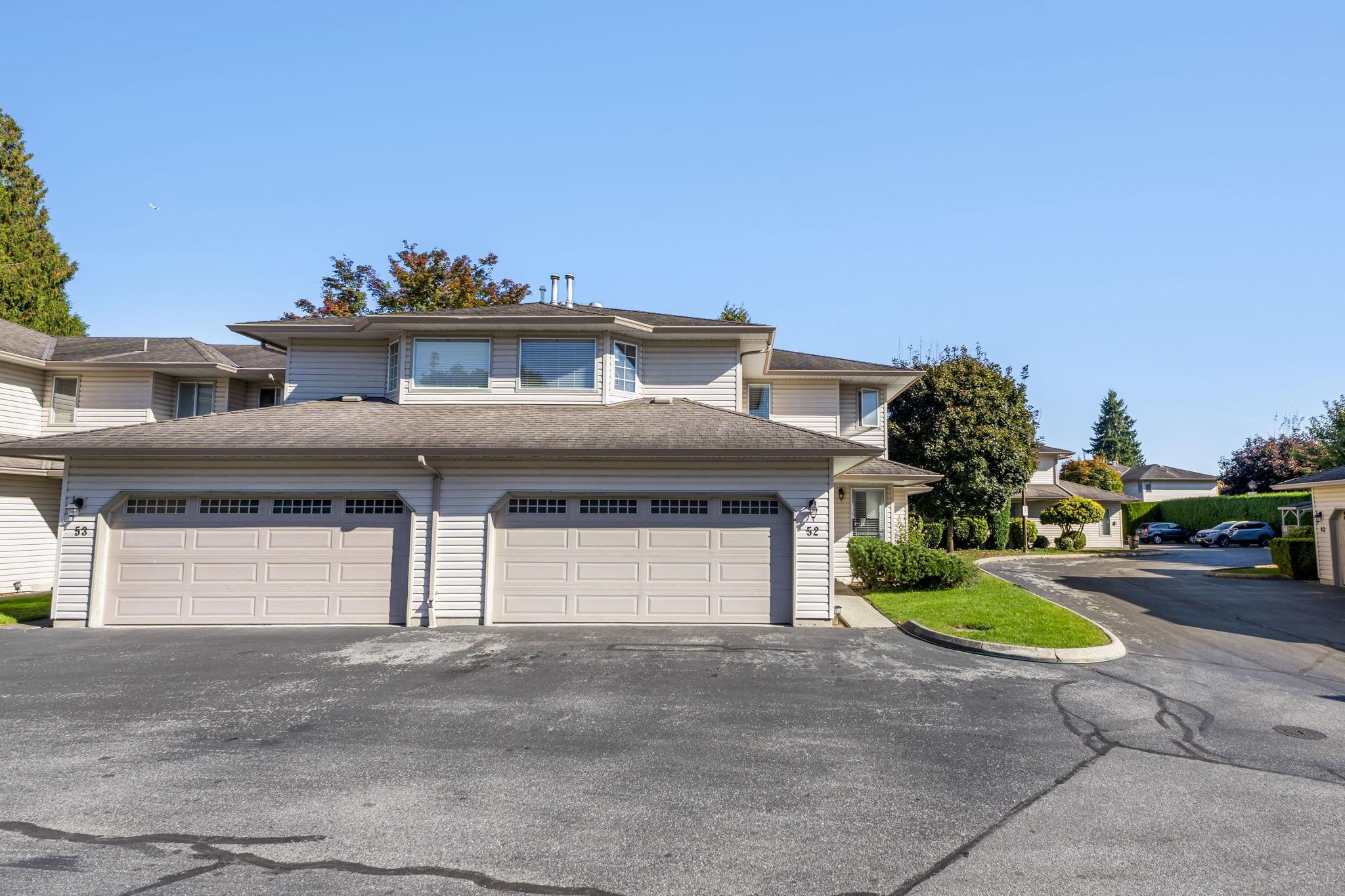
12268 189a Street #52
For Sale
New 7 hours
$859,900
3 beds
3 baths
1,494 Sqft
12268 189a Street #52
For Sale
New 7 hours
$859,900
3 beds
3 baths
1,494 Sqft
Highlights
Description
- Home value ($/Sqft)$576/Sqft
- Time on Houseful
- Property typeResidential
- Neighbourhood
- CommunityShopping Nearby
- Median school Score
- Year built1992
- Mortgage payment
This beautifully updated end unit feels like a detached home! Featuring a spacious two-level floor plan with large rooms, 3 generous bdrms & 2.5 stylishly updated bathrooms. Enjoy an abundance of natural light from extra windows, a cozy gas fireplace & the comfort of forced air heating. The renovated kitchen shines with new cabinets, countertops, backsplash & appliances. Additional upgrades include fresh paint, vinyl plank flooring, heated bathroom floors, new blinds, an updated laundry set w/ sink & more. Step through French doors to your extended 18’ x 16’ patio-perfect for entertaining. Complete with a large double car garage & ideally located in central Pitt Meadows, just a short walk to the West Coast Express, schools & parks. A rare opportunity in a highly sought-after community!
MLS®#R3064251 updated 3 hours ago.
Houseful checked MLS® for data 3 hours ago.
Home overview
Amenities / Utilities
- Heat source Electric, forced air, natural gas
- Sewer/ septic Public sewer, sanitary sewer, storm sewer
Exterior
- Construction materials
- Foundation
- Roof
- # parking spaces 2
- Parking desc
Interior
- # full baths 2
- # half baths 1
- # total bathrooms 3.0
- # of above grade bedrooms
Location
- Community Shopping nearby
- Area Bc
- Subdivision
- Water source Public
- Zoning description Rm-2
Overview
- Basement information Crawl space
- Building size 1494.0
- Mls® # R3064251
- Property sub type Townhouse
- Status Active
- Virtual tour
- Tax year 2024
Rooms Information
metric
- Bedroom 3.023m X 3.378m
Level: Above - Bedroom 3.531m X 4.318m
Level: Above - Primary bedroom 4.039m X 4.166m
Level: Above - Dining room 2.743m X 3.023m
Level: Main - Foyer 1.956m X 3.658m
Level: Main - Laundry 1.6m X 2.489m
Level: Main - Kitchen 2.819m X 4.318m
Level: Main - Living room 3.531m X 5.258m
Level: Main
SOA_HOUSEKEEPING_ATTRS
- Listing type identifier Idx

Lock your rate with RBC pre-approval
Mortgage rate is for illustrative purposes only. Please check RBC.com/mortgages for the current mortgage rates
$-2,293
/ Month25 Years fixed, 20% down payment, % interest
$
$
$
%
$
%

Schedule a viewing
No obligation or purchase necessary, cancel at any time
Nearby Homes
Real estate & homes for sale nearby

