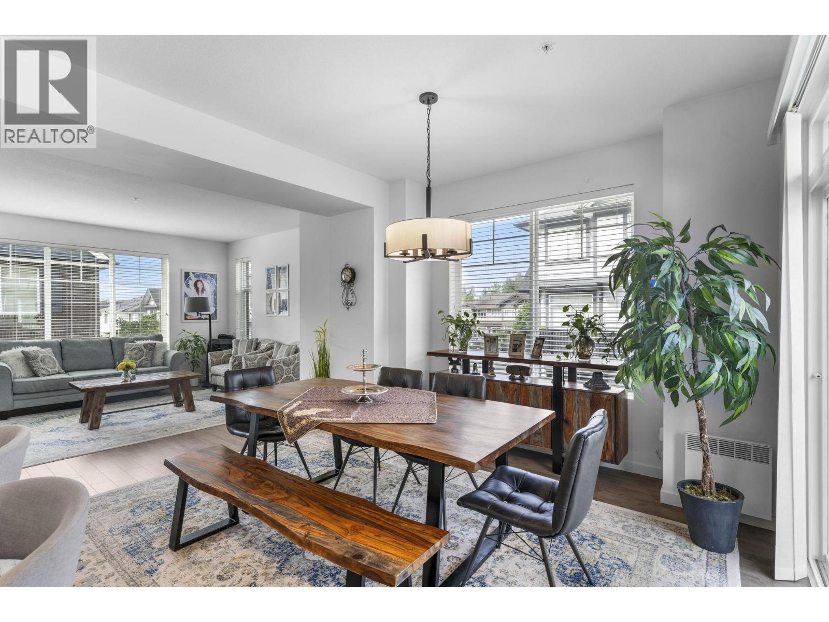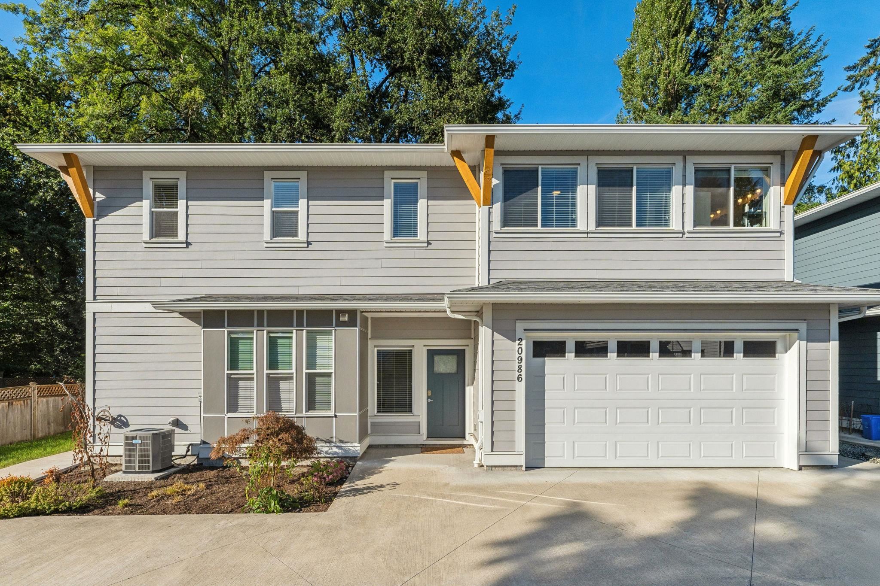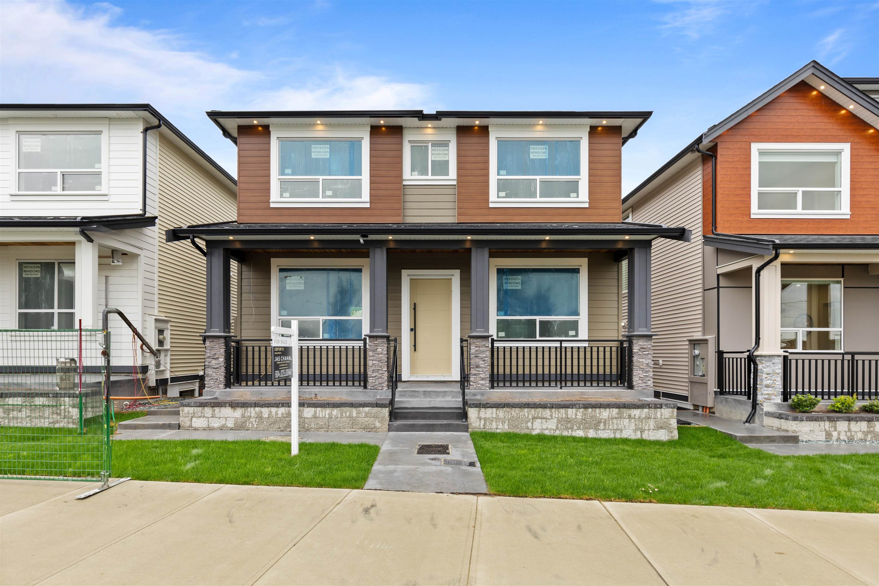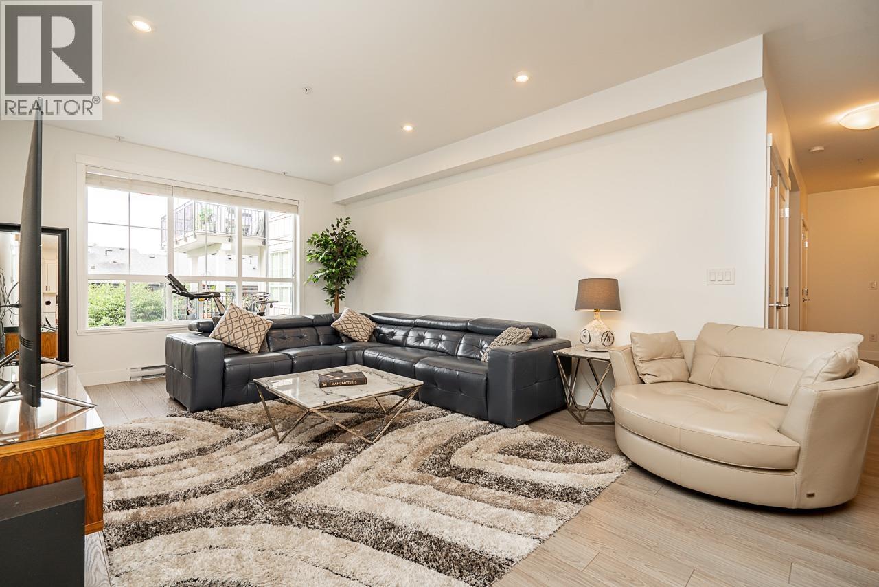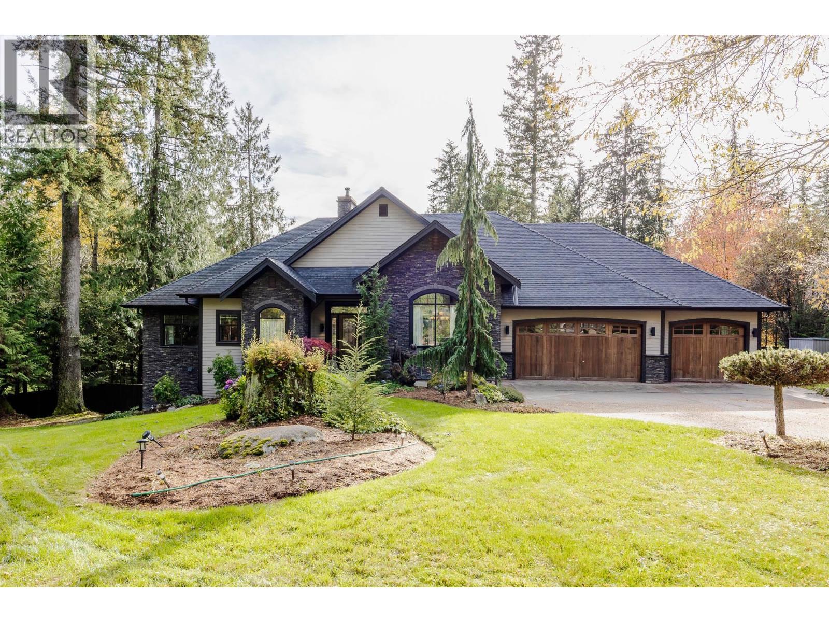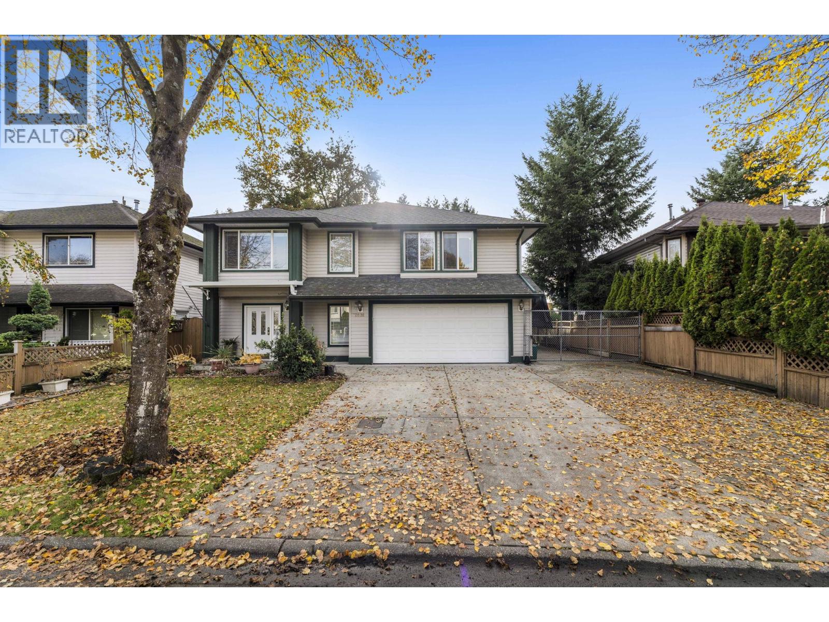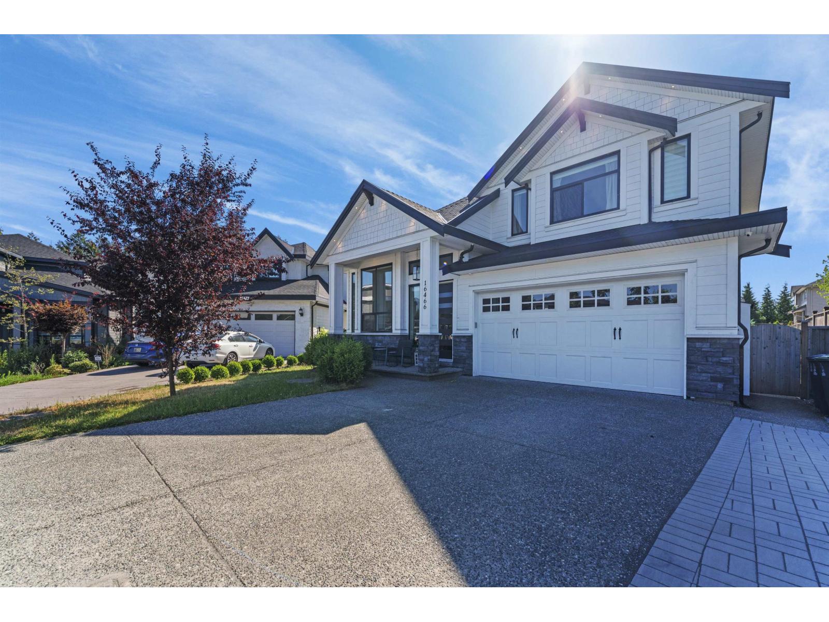- Houseful
- BC
- Pitt Meadows
- North Pitt Meadows
- 15333 Sheridan Dr
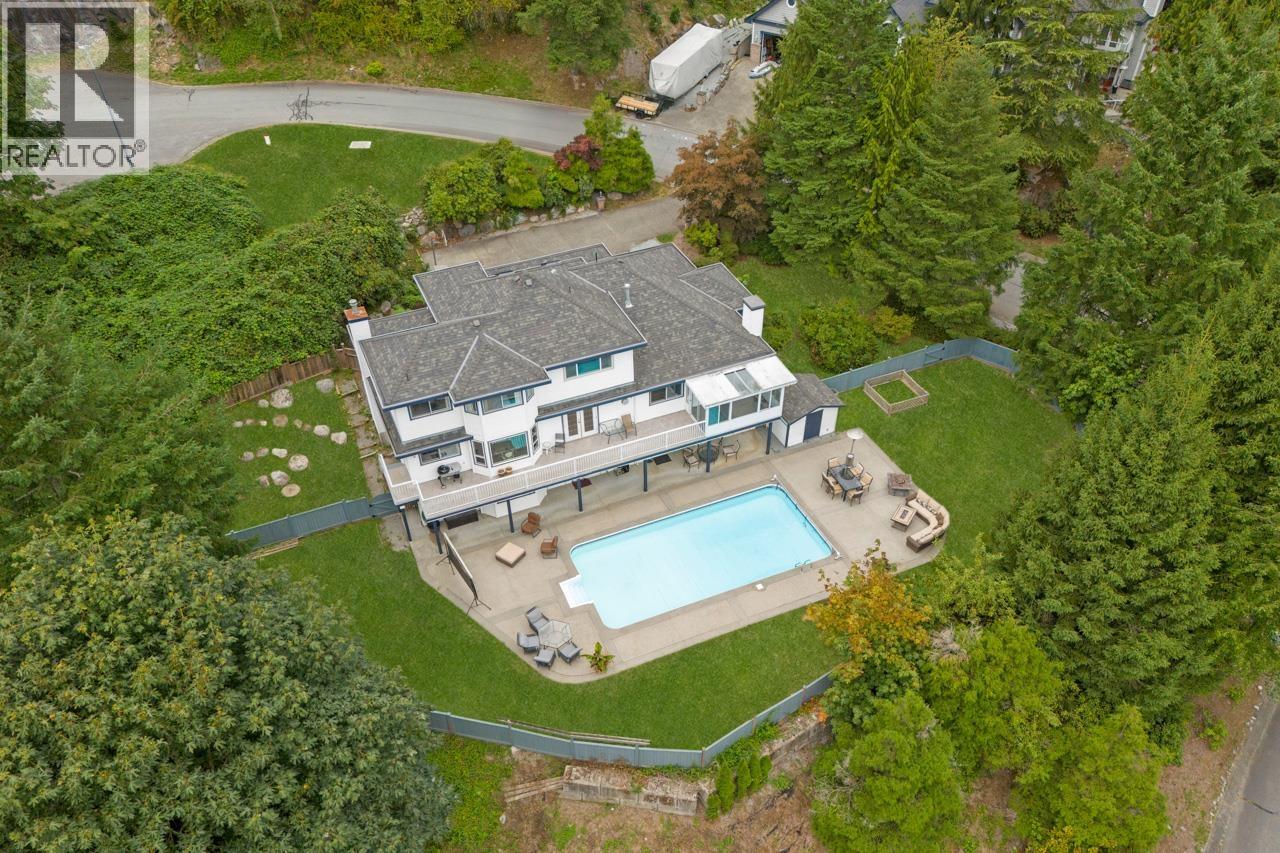
Highlights
Description
- Home value ($/Sqft)$452/Sqft
- Time on Houseful46 days
- Property typeSingle family
- Style2 level
- Neighbourhood
- Median school Score
- Year built1990
- Garage spaces3
- Mortgage payment
Renovated 4425 SF multi-generation home perfect for extended family. 4 bed/3.5 bath main house features a formal living room, large kitchen, dining and family room leading to the generous South facing deck giving you access to the fully fenced yard, 3 beds upstairs featuring a primary bedroom with built in closets + ensuite bath, lower level features 1 bed,1 bath, workshop/storage and rec room next to the pool/patio. 2nd side of the house features 2 bed/1 bath, kitchen, dining, living room, family room with fireplace, 2 beds and 1 bath + Flex room all situated on 2 levels. Other features include an inground pool, fully fenced yard, triple garage with lots of exterior parking for all the toys. House has had substantial renovations including flooring, baseboards, trim, paint, lighting, kitchens, bathrooms and more. Situated next to the biking trails, 5 golf courses, Golden Ears park, 5 mins to the Pitt lake boat launch, 10 min to groceries and 12 min to the box stores. The best family neighbourhood in all PM! (id:63267)
Home overview
- Heat type Forced air
- Has pool (y/n) Yes
- # garage spaces 3
- # parking spaces 8
- Has garage (y/n) Yes
- # full baths 5
- # total bathrooms 5.0
- # of above grade bedrooms 6
- Has fireplace (y/n) Yes
- Lot dimensions 22694
- Lot size (acres) 0.5332237
- Building size 4425
- Listing # R3048288
- Property sub type Single family residence
- Status Active
- Listing source url Https://www.realtor.ca/real-estate/28868126/15333-sheridan-drive-pitt-meadows
- Listing type identifier Idx

$-5,333
/ Month



