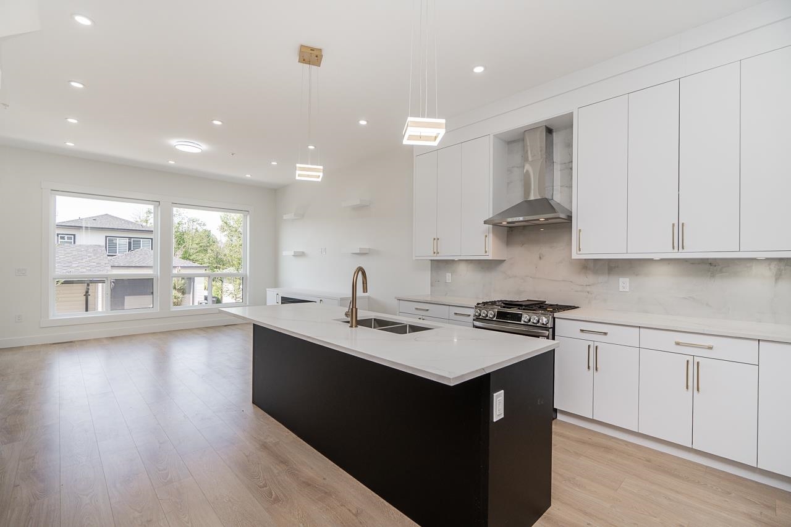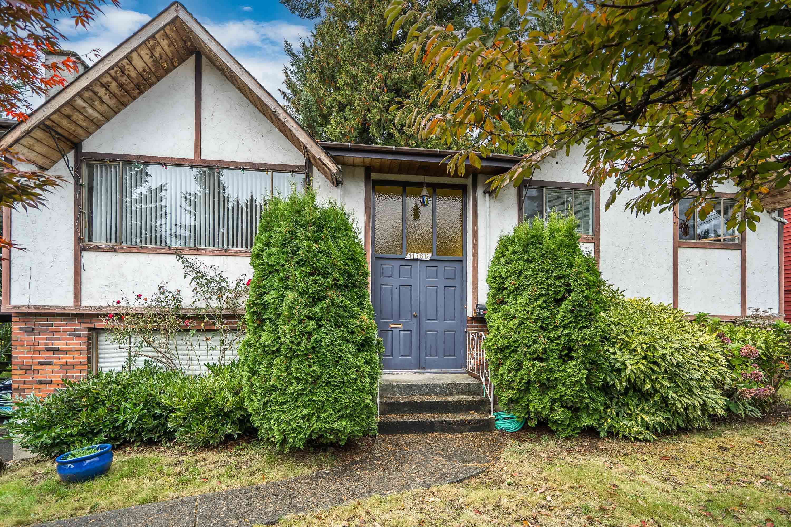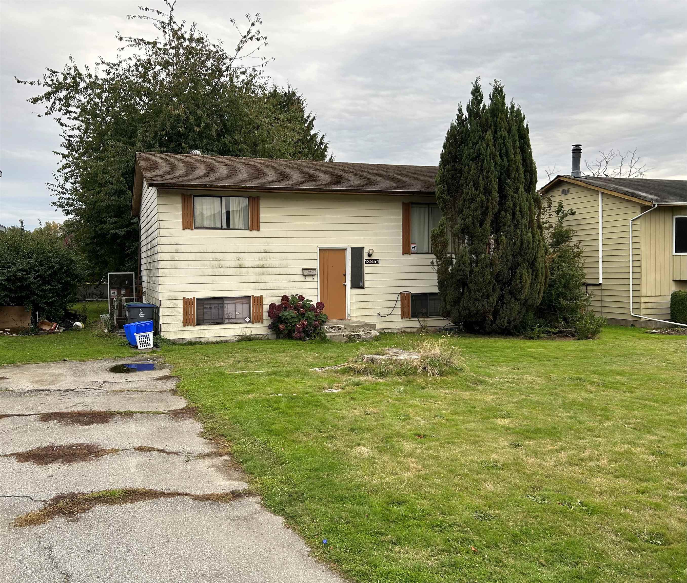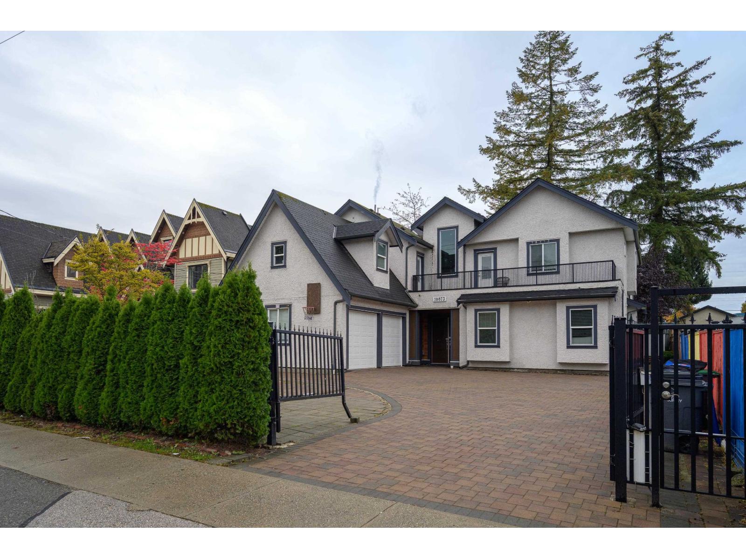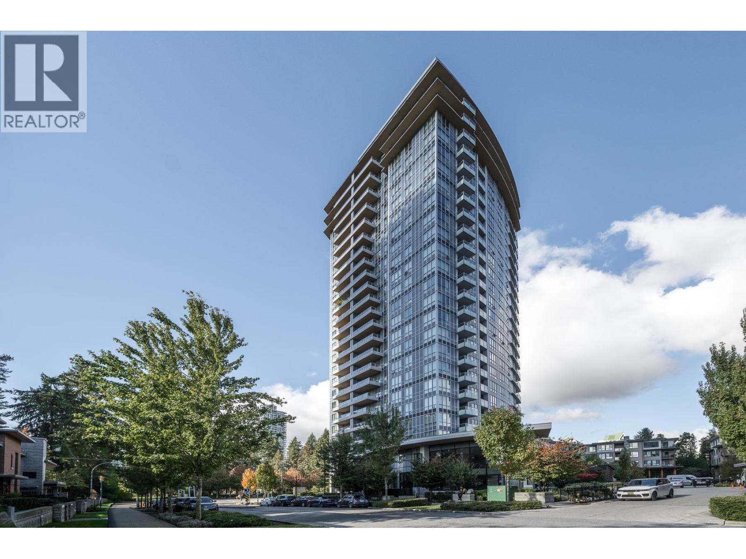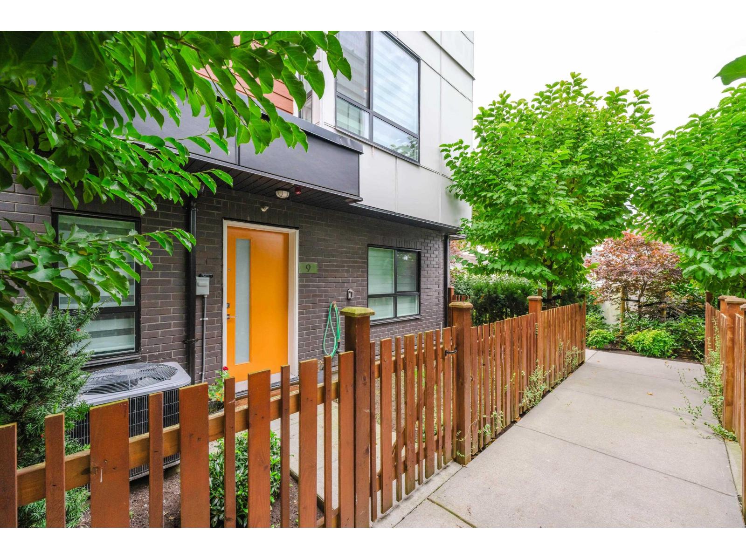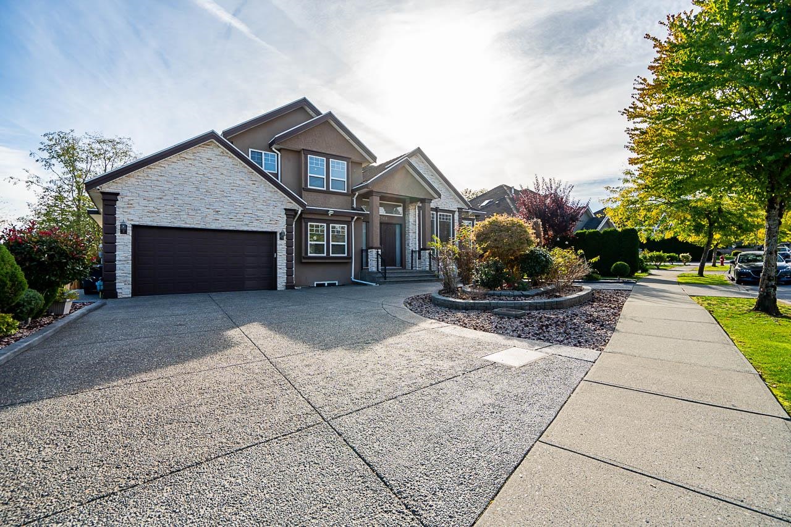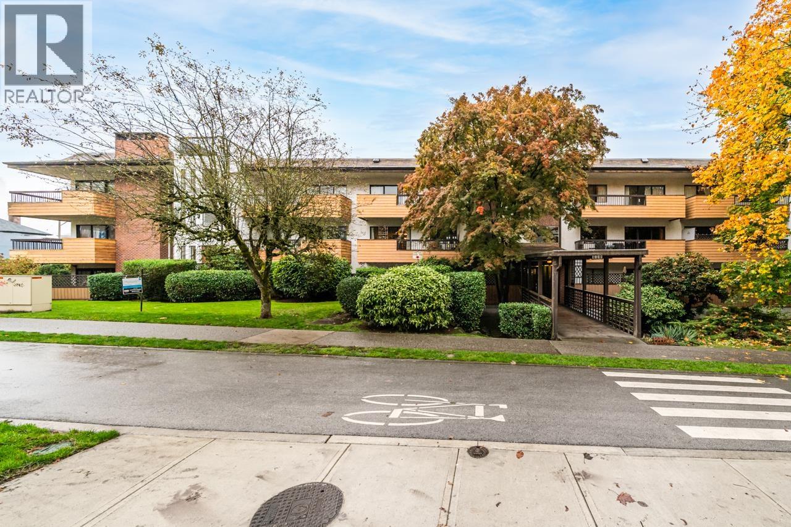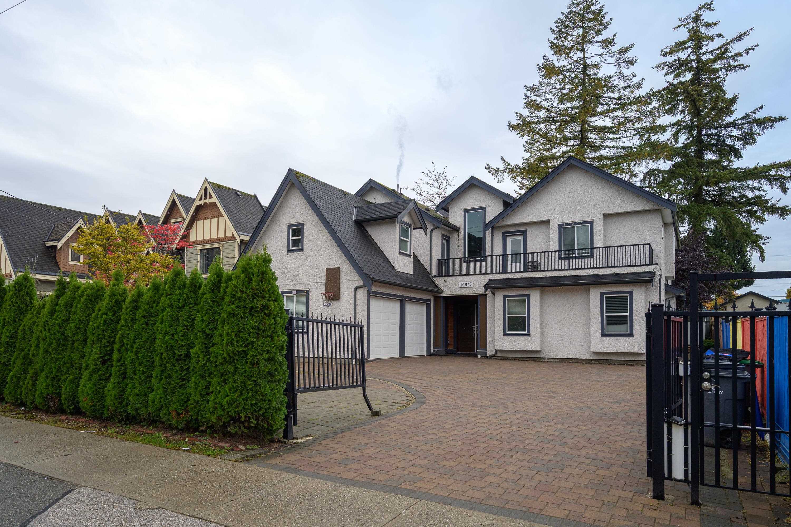- Houseful
- BC
- Pitt Meadows
- Central Pitt Meadows
- 18390 Old Dewdney Trunk Road
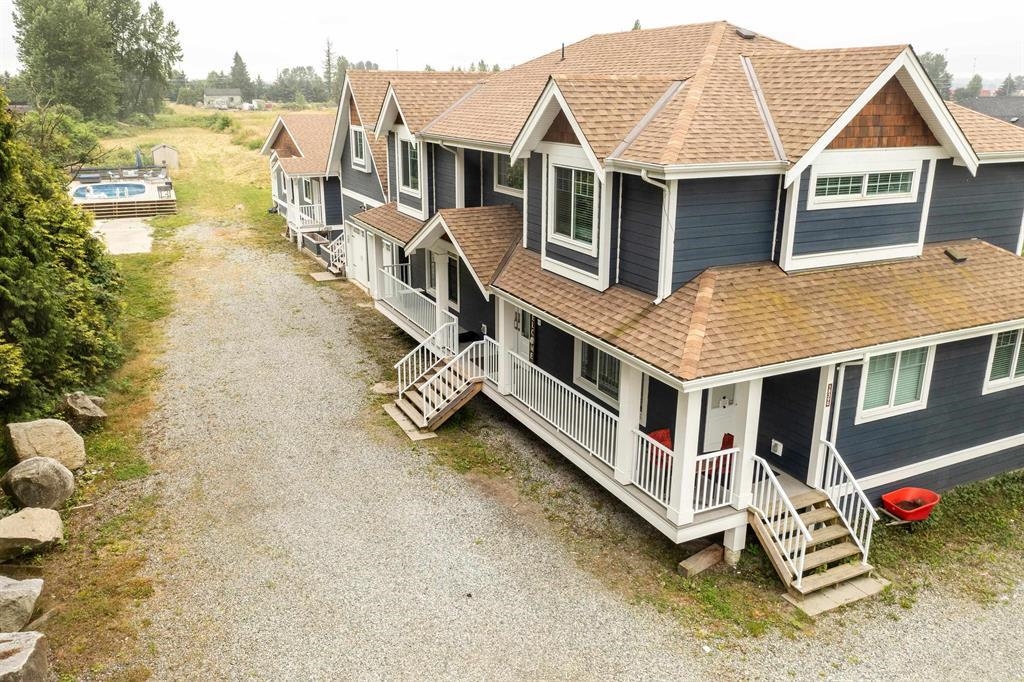
18390 Old Dewdney Trunk Road
18390 Old Dewdney Trunk Road
Highlights
Description
- Home value ($/Sqft)$597/Sqft
- Time on Houseful
- Property typeResidential
- Neighbourhood
- CommunityShopping Nearby
- Median school Score
- Year built2020
- Mortgage payment
RARE FIND! A Modern Farm House in Pitt Meadows on 2 ACRES! The design of this stunning “resort-like” home allows for a multitude of family living dynamics as well as affording income opportunities. There is a 2 bed/2 bath Suite, a 1 bed/1 bathroom Suite above the Double Bay garage, and a Nanny Suite attached to this Estate. This flat lot has many farming opportunities for ALR status and room to build anything of your dreams (a detached shop, dirt bike track?) Features include: Italian Tile floor with Woodgrain Finish throughout, custom lighting, entertainers kitchen with open concept dining/living room, built in speakers, A/C, Massive bedrooms, spa ensuites, soaker tubs, security systems and views of Mount Baker from the Pool outside! Tons of available parking for RV’s and Boats. Come see!
Home overview
- Heat source Forced air
- Sewer/ septic Septic tank
- Construction materials
- Foundation
- Roof
- # parking spaces 8
- Parking desc
- # full baths 5
- # half baths 1
- # total bathrooms 6.0
- # of above grade bedrooms
- Appliances Washer/dryer, dishwasher, refrigerator, stove
- Community Shopping nearby
- Area Bc
- View Yes
- Water source Public
- Zoning description A-1
- Lot dimensions 87120.0
- Lot size (acres) 2.0
- Basement information Crawl space
- Building size 4189.0
- Mls® # R3035303
- Property sub type Single family residence
- Status Active
- Tax year 2024
- Walk-in closet 1.219m X 3.454m
Level: Above - Bedroom 3.658m X 4.597m
Level: Above - Walk-in closet 1.499m X 3.353m
Level: Above - Bedroom 3.048m X 3.734m
Level: Above - Walk-in closet 1.702m X 3.658m
Level: Above - Kitchen 2.87m X 5.283m
Level: Above - Living room 1.905m X 2.286m
Level: Above - Primary bedroom 5.359m X 5.994m
Level: Above - Laundry 1.676m X 3.404m
Level: Above - Bedroom 3.454m X 3.81m
Level: Above - Foyer 3.302m X 2.337m
Level: Main - Dining room 3.302m X 5.232m
Level: Main - Bedroom 2.946m X 3.023m
Level: Main - Kitchen 2.642m X 4.343m
Level: Main - Living room 4.445m X 4.496m
Level: Main - Foyer 1.549m X 1.6m
Level: Main - Bedroom 3.531m X 4.039m
Level: Main - Bedroom 3.81m X 3.48m
Level: Main - Bedroom 2.743m X 3.302m
Level: Main - Dining room 3.023m X 4.343m
Level: Main - Pantry 1.524m X 1.676m
Level: Main - Recreation room 3.785m X 6.477m
Level: Main - Kitchen 3.353m X 4.394m
Level: Main
- Listing type identifier Idx

$-6,666
/ Month

