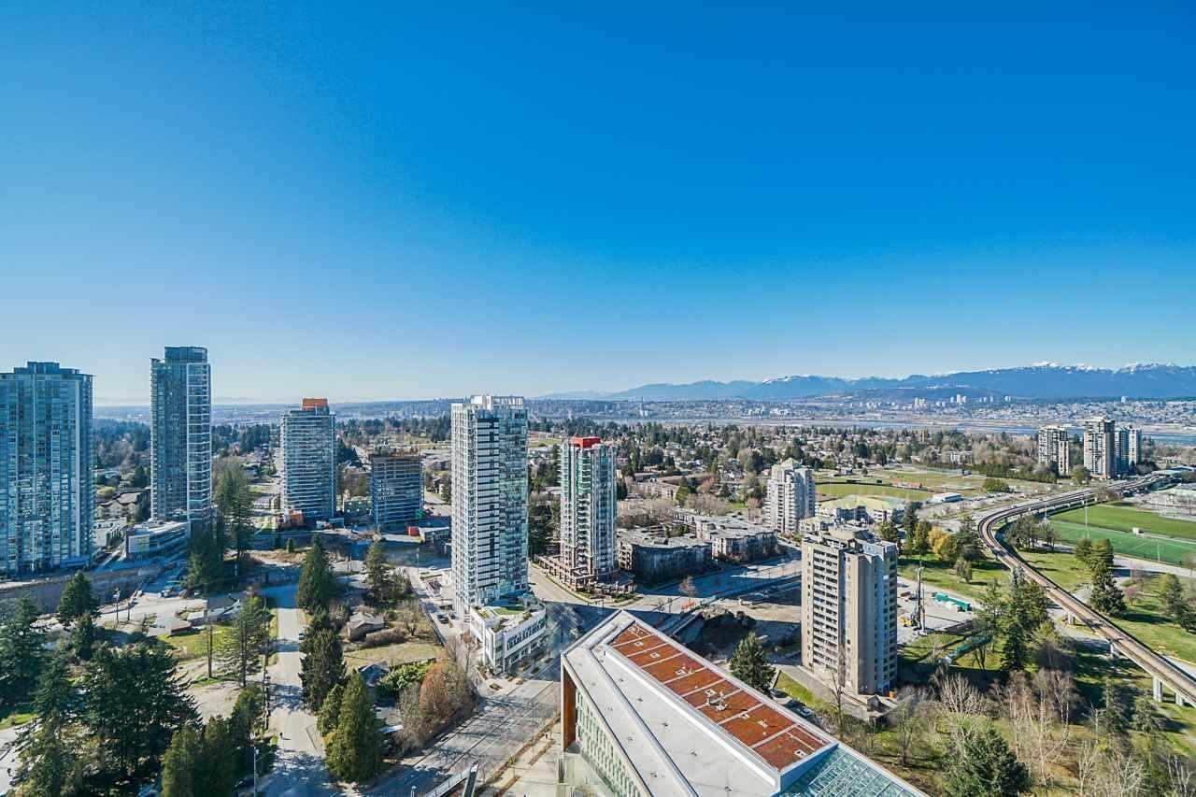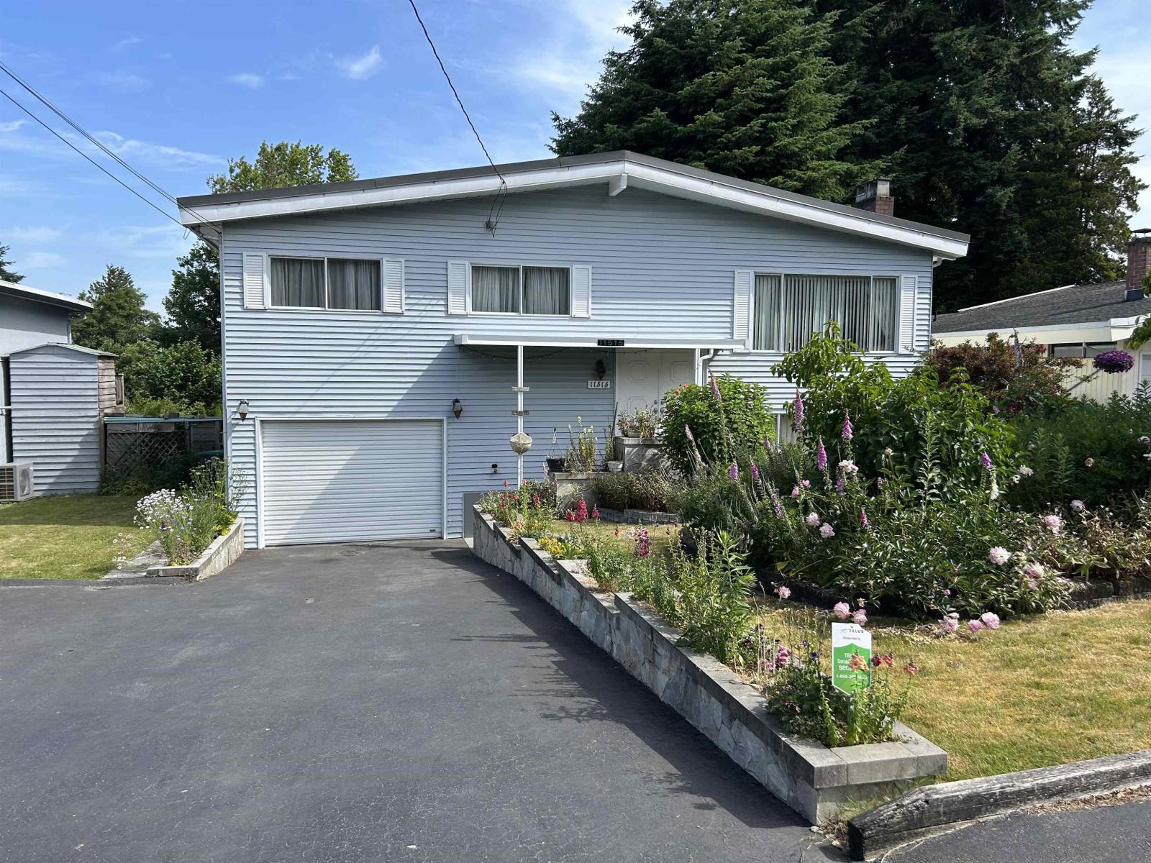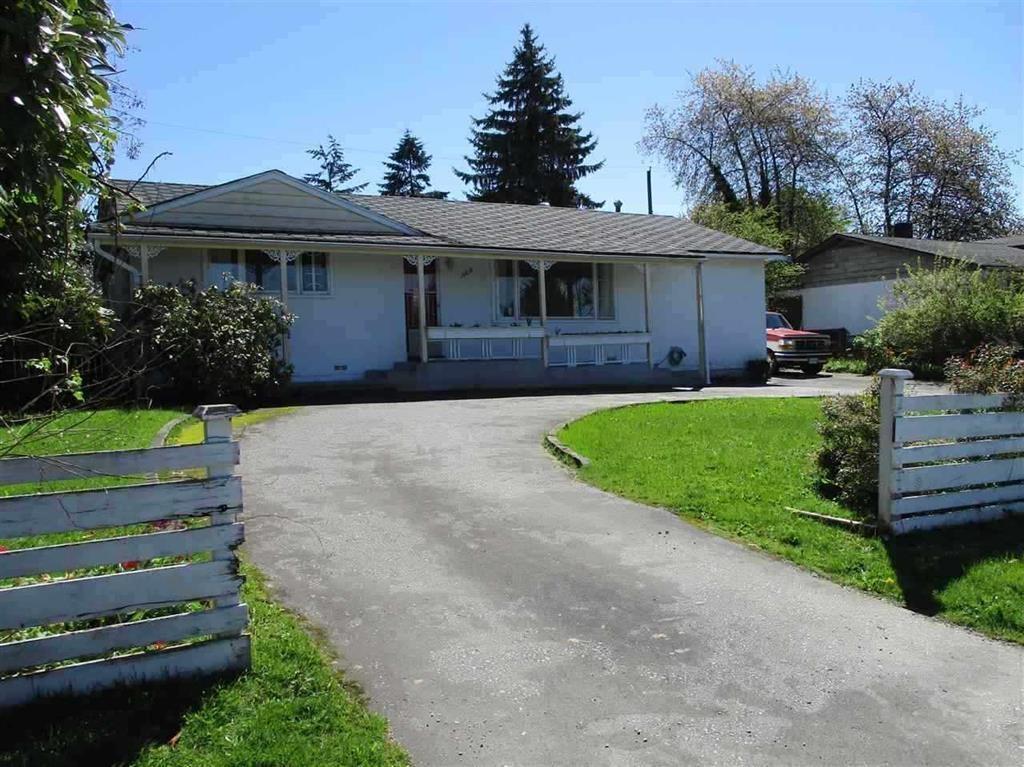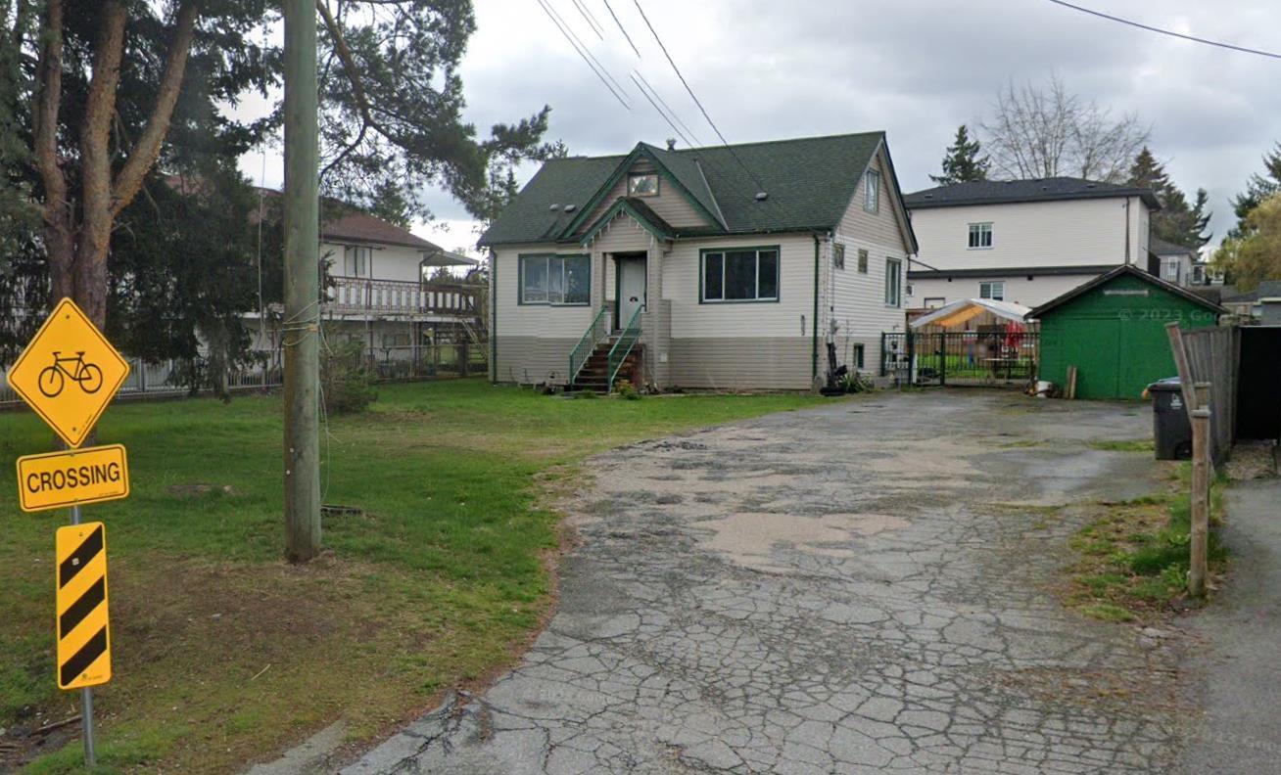- Houseful
- BC
- Pitt Meadows
- Pitt Meadows City Centre
- 190 Street
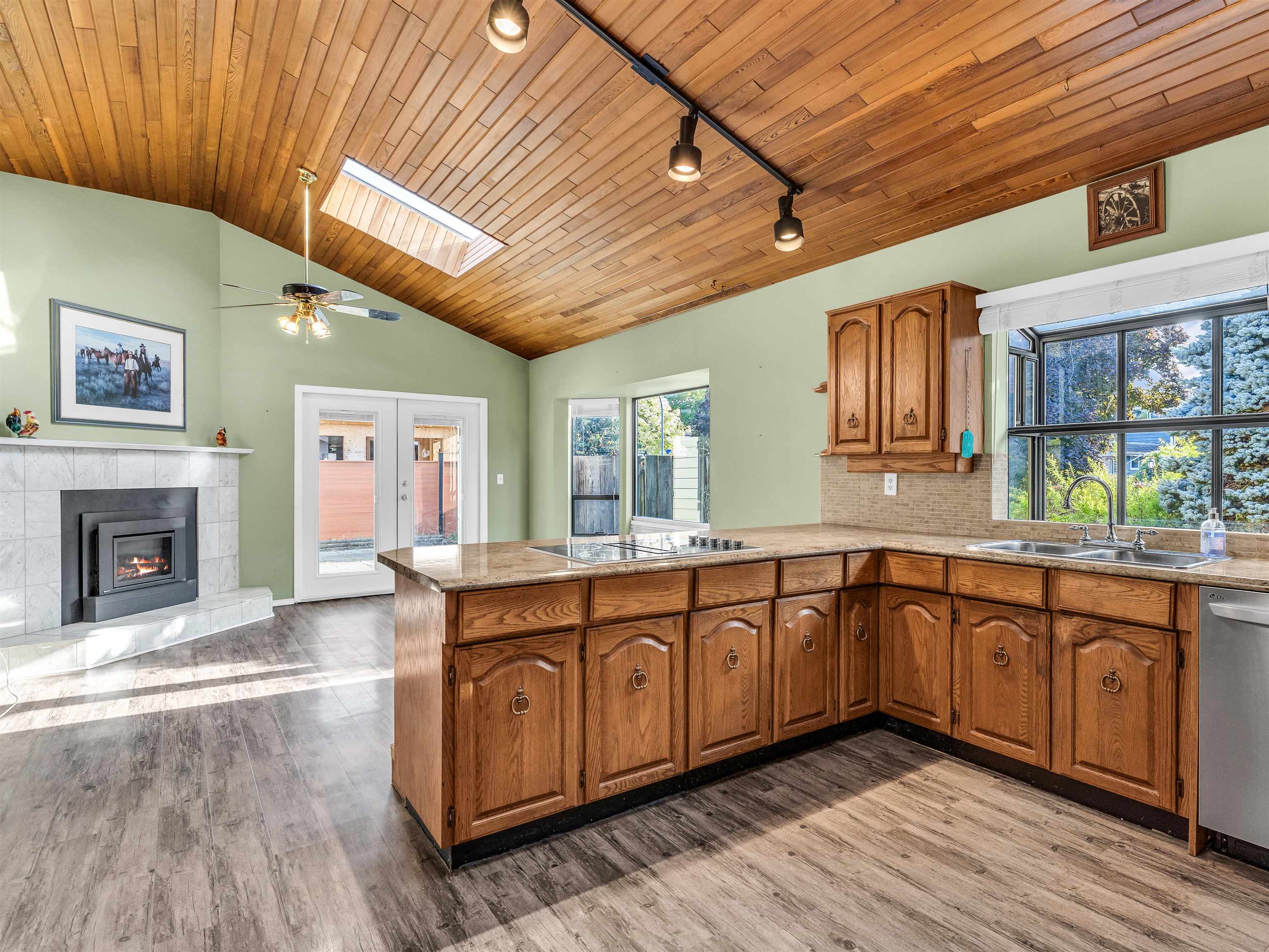
Highlights
Description
- Home value ($/Sqft)$677/Sqft
- Time on Houseful
- Property typeResidential
- StyleRancher/bungalow
- Neighbourhood
- CommunityShopping Nearby
- Median school Score
- Year built1981
- Mortgage payment
Discover the potential of this 1,572 SF single-level home, ideally situated on a spacious corner lot in a peaceful, no-through street. A true blank canvas, ready for your personal touch and creative vision. Step inside to vaulted cedar ceilings and skylights that flood the kitchen and family room with natural light. The kitchen features solid wood cabinets, stainless steel appliances, and an open layout. Offering 3 bedrooms and 2 full bathrooms, this home is both functional and full of character. Outside, enjoy a fully fenced southwest-facing backyard for privacy and year-round enjoyment—complete with a covered patio and a detached, air-conditioned workshop. Large driveway provides ample parking, including space for an RV/Boat. Close to Schools, Parks and Amenities.
Home overview
- Heat source Baseboard, natural gas
- Sewer/ septic Public sewer, sanitary sewer
- Construction materials
- Foundation
- Roof
- Fencing Fenced
- # parking spaces 4
- Parking desc
- # full baths 2
- # total bathrooms 2.0
- # of above grade bedrooms
- Appliances Washer/dryer, dishwasher, refrigerator, stove, oven, range top
- Community Shopping nearby
- Area Bc
- Water source Public
- Zoning description R4
- Lot dimensions 5215.0
- Lot size (acres) 0.12
- Basement information None
- Building size 1572.0
- Mls® # R3031317
- Property sub type Single family residence
- Status Active
- Tax year 2024
- Bedroom 2.972m X 3.099m
Level: Main - Family room 4.369m X 4.801m
Level: Main - Storage 1.702m X 3.429m
Level: Main - Bedroom 3.251m X 3.556m
Level: Main - Workshop 2.845m X 4.267m
Level: Main - Dining room 2.642m X 3.531m
Level: Main - Primary bedroom 3.454m X 3.81m
Level: Main - Kitchen 3.683m X 4.14m
Level: Main - Living room 4.089m X 5.283m
Level: Main - Laundry 1.753m X 3.099m
Level: Main - Patio 2.286m X 7.925m
Level: Main
- Listing type identifier Idx

$-2,840
/ Month






