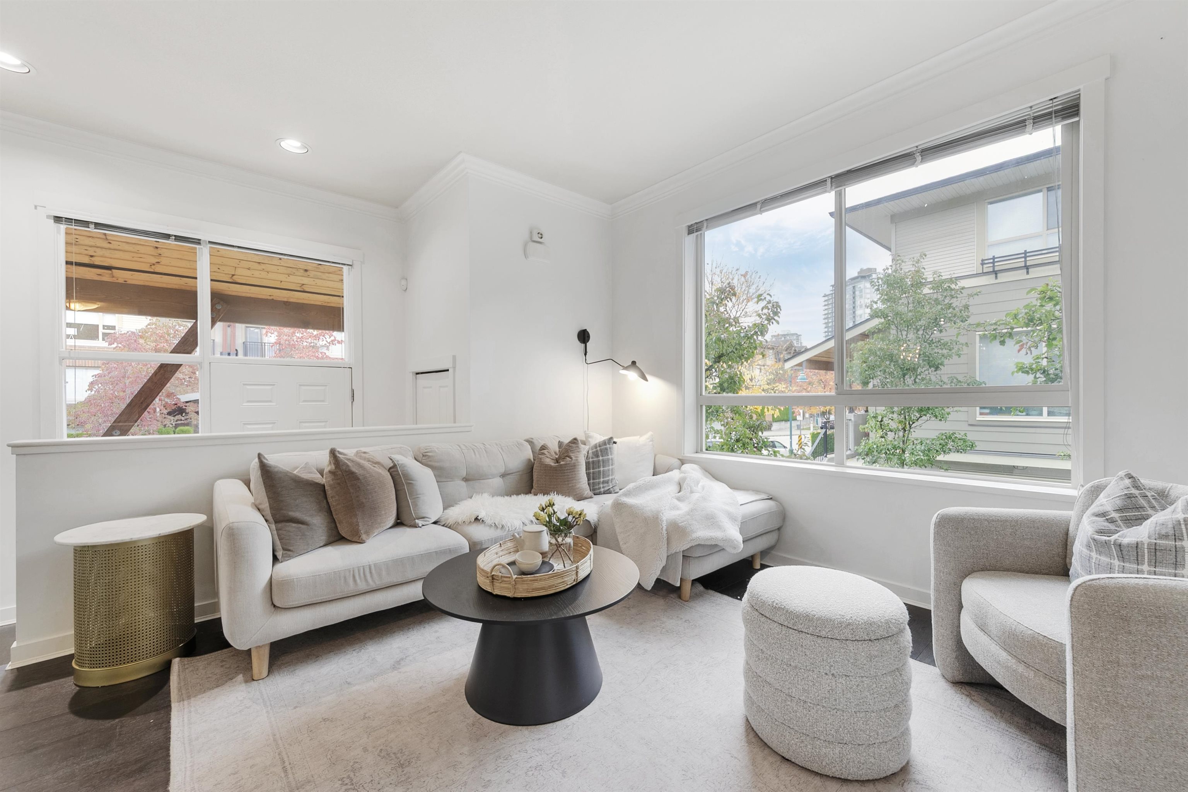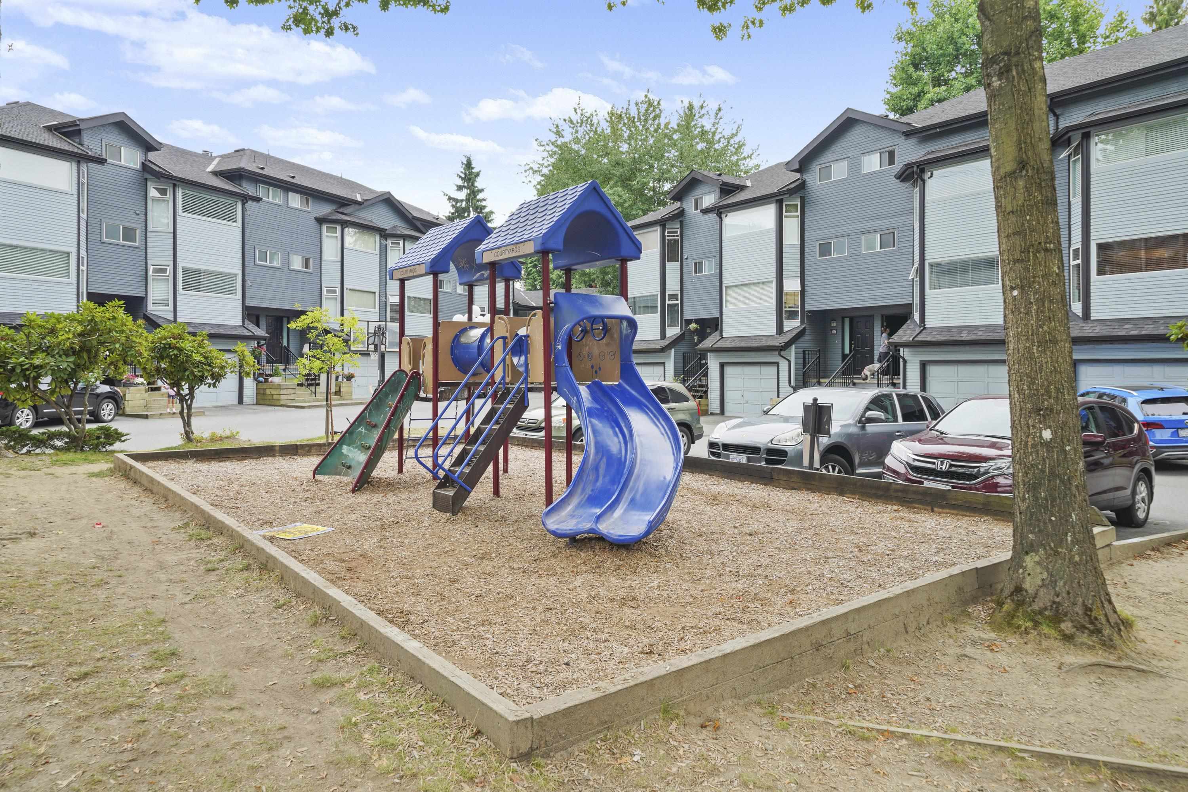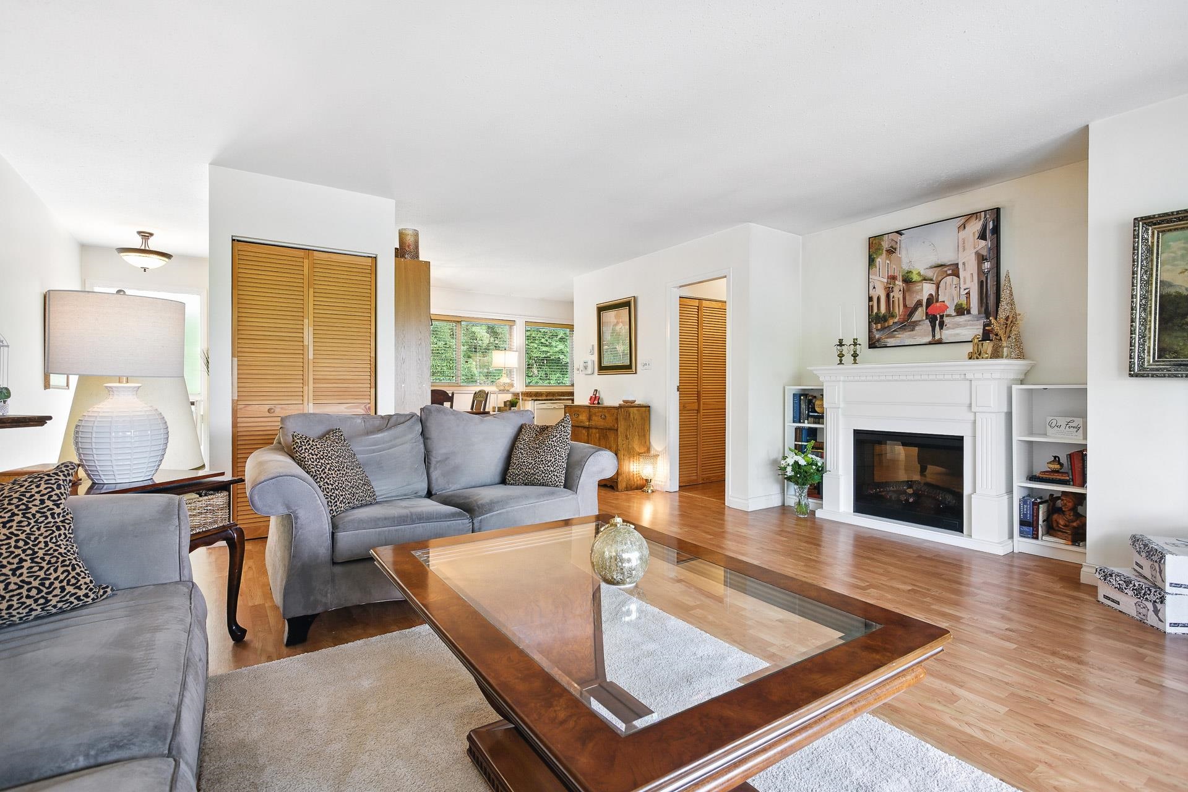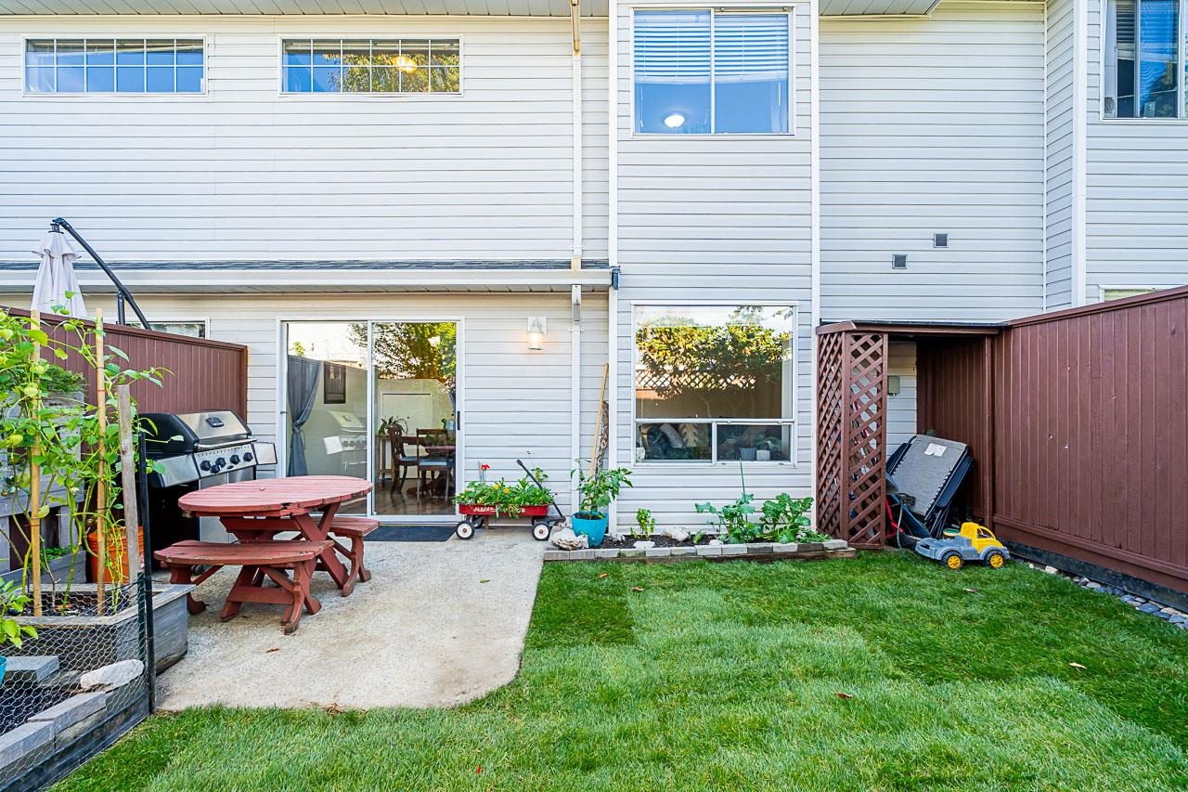- Houseful
- BC
- Pitt Meadows
- Pitt Meadows City Centre
- 19034 19034 Mcmyn Road #31
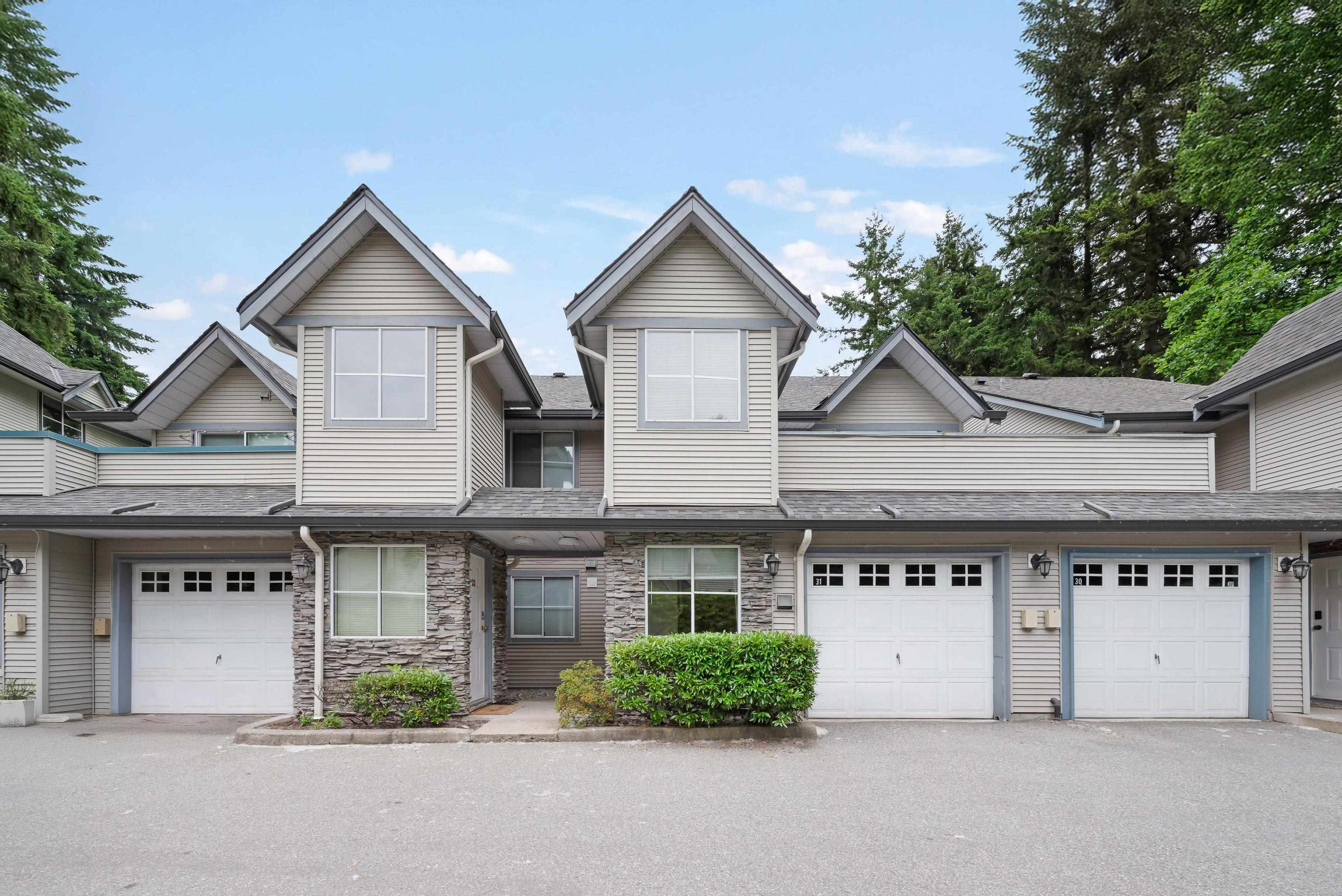
19034 19034 Mcmyn Road #31
For Sale
113 Days
$649,000 $24K
$624,900
2 beds
2 baths
1,336 Sqft
19034 19034 Mcmyn Road #31
For Sale
113 Days
$649,000 $24K
$624,900
2 beds
2 baths
1,336 Sqft
Highlights
Description
- Home value ($/Sqft)$468/Sqft
- Time on Houseful
- Property typeResidential
- StyleBasement entry
- Neighbourhood
- CommunityShopping Nearby
- Median school Score
- Year built1994
- Mortgage payment
Welcome to this bright and spacious 2-bedroom, 2-bathroom townhome located in the sought-after family-friendly, pet-friendly community of Meadow Vale. This move-in-ready upper-floor unit features an open layout with a versatile bonus area and large 165 sq ft deck to catch the daytime sun. Conveniently located within walking distance to Meadowvale Shopping Centre, MacLean Park, Pitt Meadows Family Recreation Centre, and a variety of restaurants and services. Just a short drive to all levels of schools, with easy access to Lougheed Highway, Golden Ears Bridge and Westcoast Express. Bonus: includes extra vehicle/RV/boat parking and attached garage. Great home for upsizers, downsizers, or first time buyers with room to grow.
MLS®#R3021504 updated 1 week ago.
Houseful checked MLS® for data 1 week ago.
Home overview
Amenities / Utilities
- Heat source Electric
- Sewer/ septic Public sewer, sanitary sewer
Exterior
- # total stories 2.0
- Construction materials
- Foundation
- Roof
- # parking spaces 2
- Parking desc
Interior
- # full baths 2
- # total bathrooms 2.0
- # of above grade bedrooms
- Appliances Washer/dryer, dishwasher, refrigerator, stove, microwave
Location
- Community Shopping nearby
- Area Bc
- Subdivision
- Water source Public
- Zoning description Rm-2
Overview
- Basement information Exterior entry, partial
- Building size 1336.0
- Mls® # R3021504
- Property sub type Townhouse
- Status Active
- Virtual tour
- Tax year 2025
Rooms Information
metric
- Dining room 2.616m X 3.404m
Level: Above - Utility 2.21m X 2.337m
Level: Above - Kitchen 2.464m X 2.769m
Level: Above - Primary bedroom 3.683m X 4.343m
Level: Above - Eating area 2.438m X 2.464m
Level: Above - Bedroom 2.718m X 3.962m
Level: Above - Living room 3.734m X 4.496m
Level: Above - Flex room 3.251m X 4.089m
Level: Above - Walk-in closet 1.473m X 2.337m
Level: Above - Foyer 1.753m X 1.803m
Level: Main
SOA_HOUSEKEEPING_ATTRS
- Listing type identifier Idx

Lock your rate with RBC pre-approval
Mortgage rate is for illustrative purposes only. Please check RBC.com/mortgages for the current mortgage rates
$-1,666
/ Month25 Years fixed, 20% down payment, % interest
$
$
$
%
$
%

Schedule a viewing
No obligation or purchase necessary, cancel at any time
Nearby Homes
Real estate & homes for sale nearby




