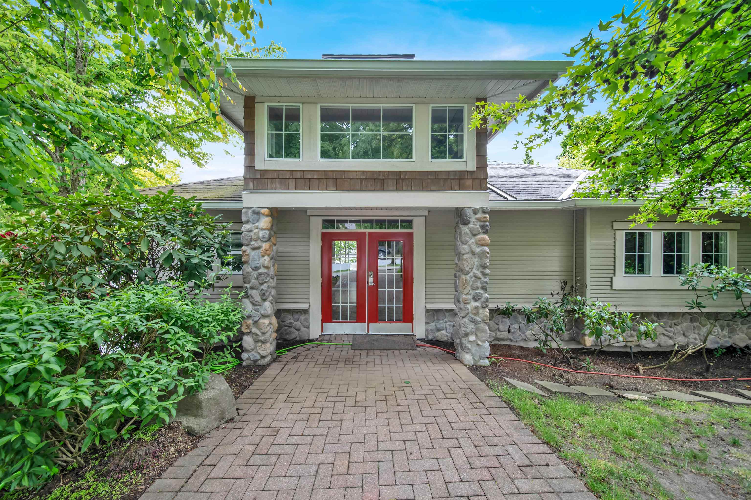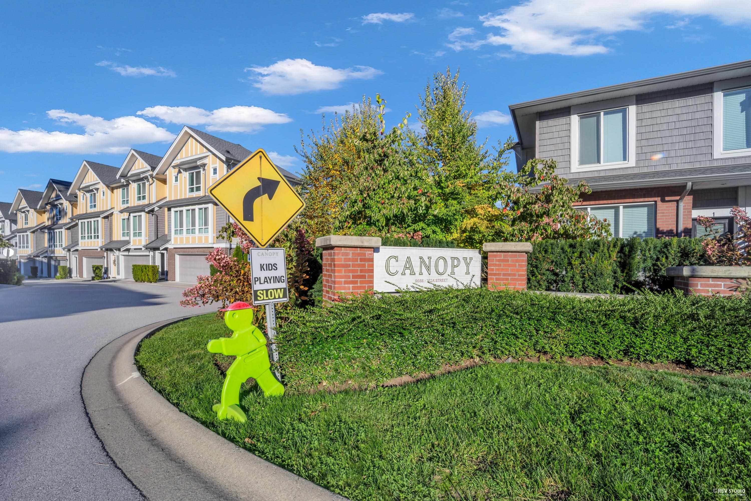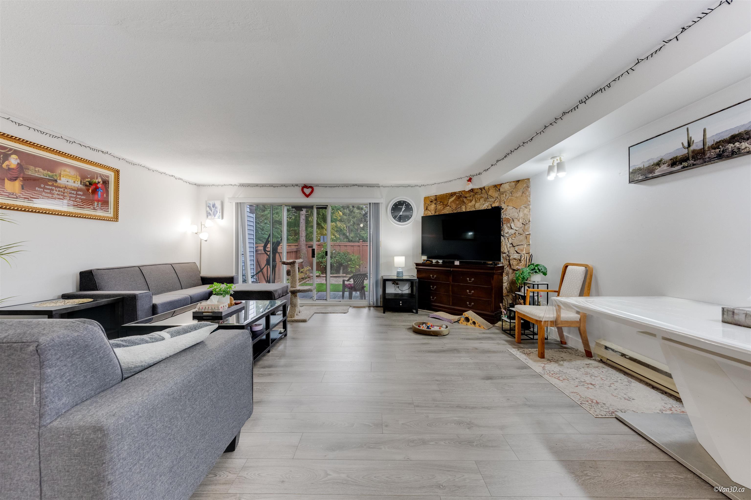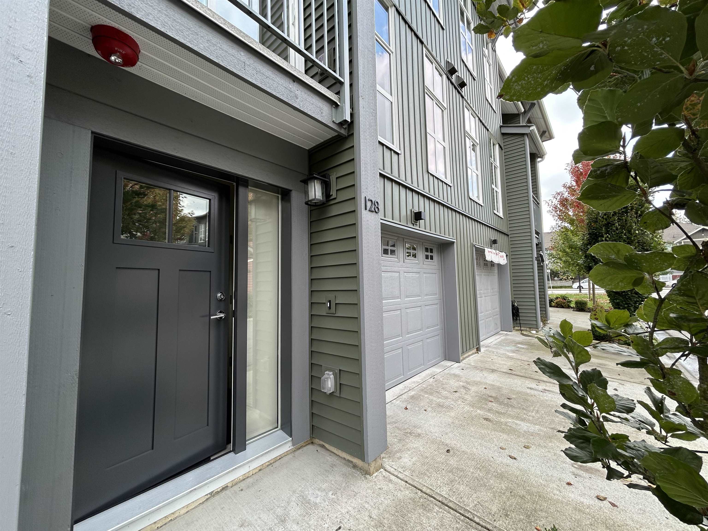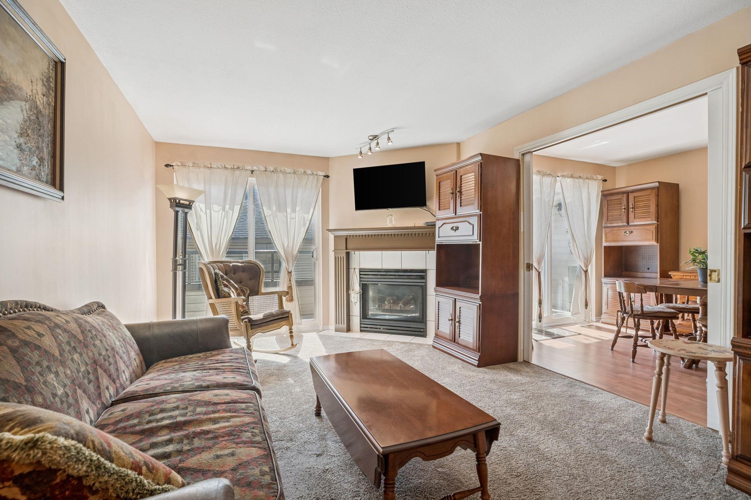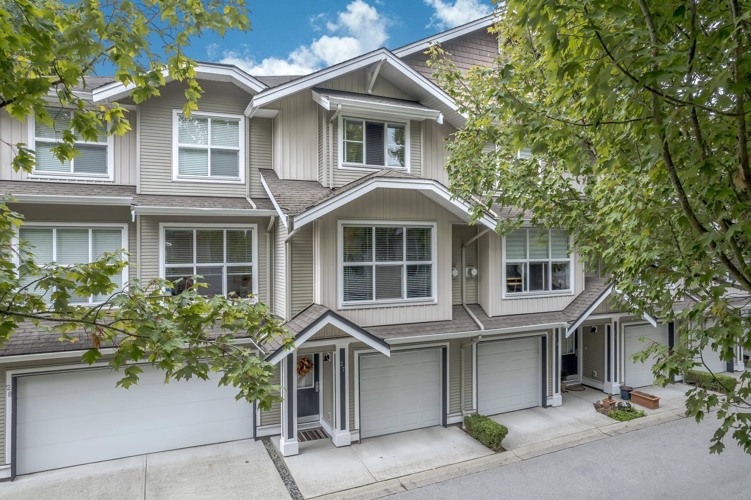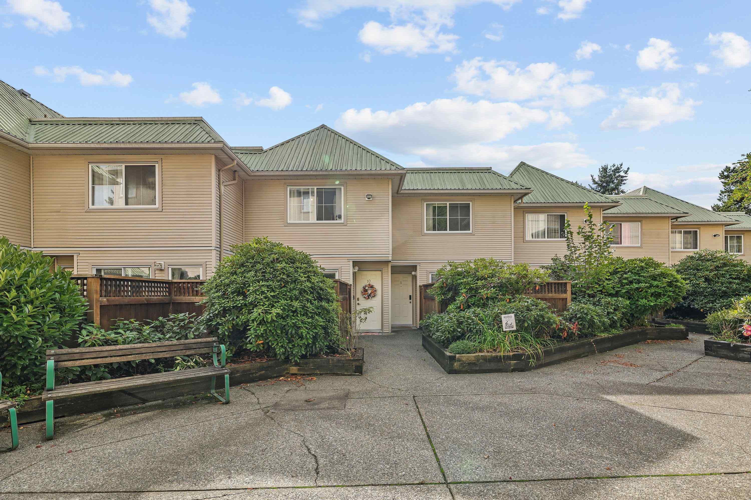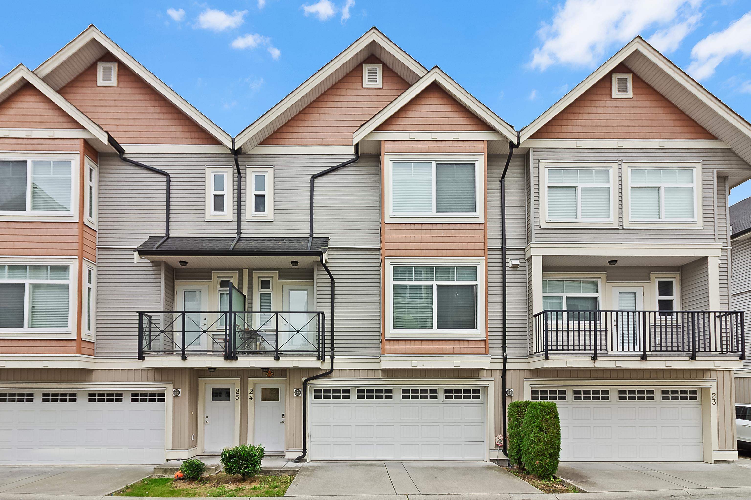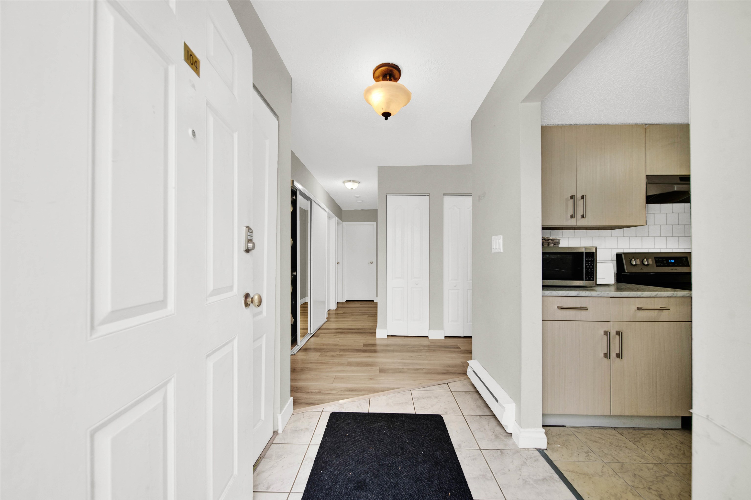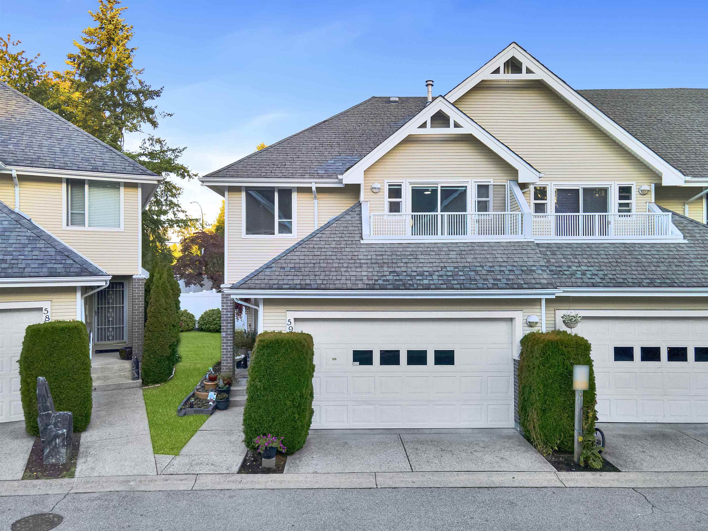- Houseful
- BC
- Pitt Meadows
- Pitt Meadows City Centre
- 19034 Mcmyn Road #29
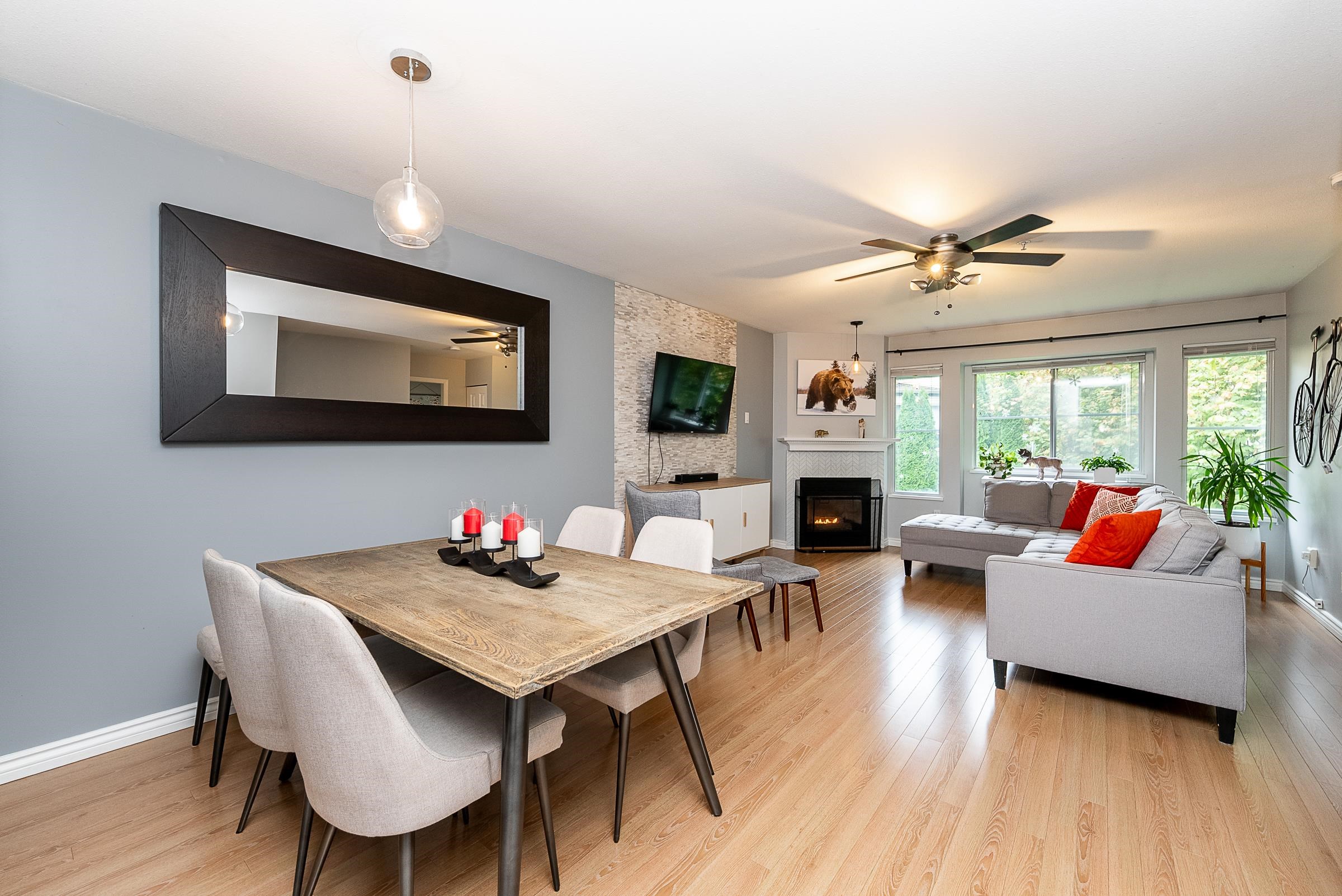
19034 Mcmyn Road #29
19034 Mcmyn Road #29
Highlights
Description
- Home value ($/Sqft)$493/Sqft
- Time on Houseful
- Property typeResidential
- Neighbourhood
- CommunityShopping Nearby
- Median school Score
- Year built1994
- Mortgage payment
Updated townhome in the heart of Pitt Meadows! This bright, upper floor end unit home offers 3 bedrooms, 2 bathrooms and 1,317 sq ft of living space. The updated kitchen has S/S appliances and quartz counters with seating, and an eating area. The living room + dining area are generous in size, and anchored by a cozy gas fireplace. Vinyl and laminate floors throughout the main areas. The beds are large with the primary having a WIC + an updated 3 piece ensuite. 3rd bed has french doors and is perfect for work from home. Enjoy a private patio, finished single car garage + an additional parking spot right out front of your home. Located in a family friendly quiet neighbourhood across from Maclean Park with a short distance to Meadow Vale Shopping Centre, Westcoast Express, parks + recreation.
Home overview
- Heat source Baseboard, electric
- Sewer/ septic Public sewer, sanitary sewer, storm sewer
- # total stories 2.0
- Construction materials
- Foundation
- Roof
- # parking spaces 2
- Parking desc
- # full baths 2
- # total bathrooms 2.0
- # of above grade bedrooms
- Appliances Washer/dryer, dishwasher, refrigerator, stove, microwave
- Community Shopping nearby
- Area Bc
- Subdivision
- Water source Public
- Zoning description Rm-1
- Basement information None
- Building size 1317.0
- Mls® # R3055738
- Property sub type Townhouse
- Status Active
- Virtual tour
- Tax year 2025
- Bedroom 3.099m X 3.15m
Level: Main - Dining room 2.819m X 2.946m
Level: Main - Walk-in closet 1.499m X 1.499m
Level: Main - Foyer 1.753m X 1.753m
Level: Main - Kitchen 2.565m X 2.87m
Level: Main - Bedroom 3.429m X 3.226m
Level: Main - Laundry 1.676m X 1.448m
Level: Main - Primary bedroom 3.734m X 3.658m
Level: Main - Living room 4.115m X 4.267m
Level: Main - Eating area 2.057m X 2.134m
Level: Main
- Listing type identifier Idx

$-1,731
/ Month

