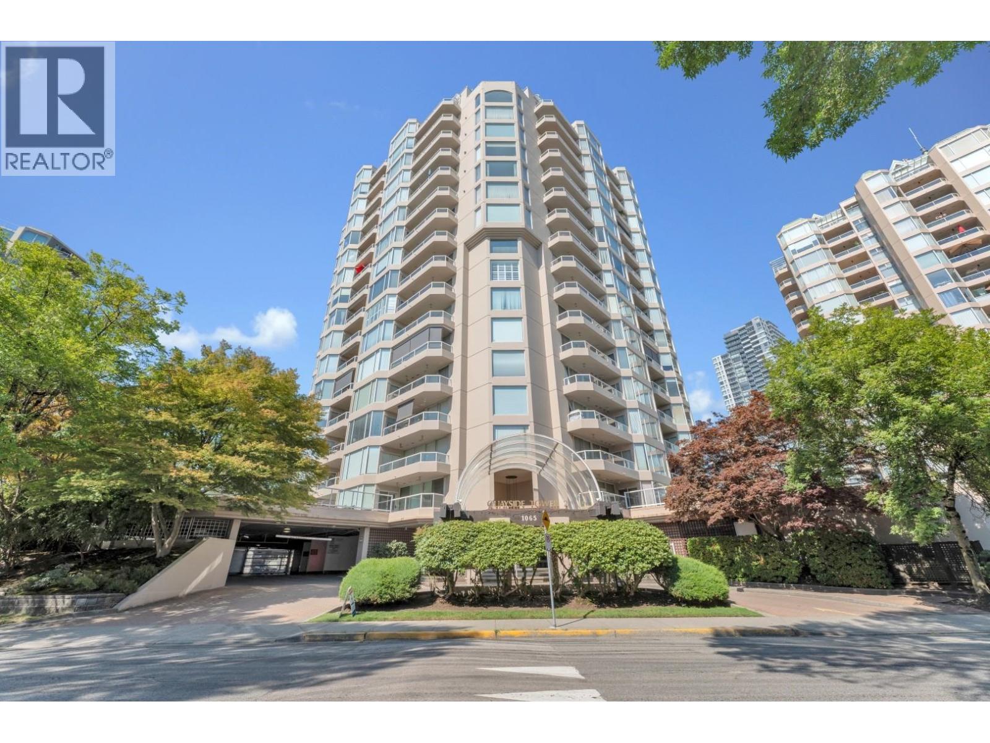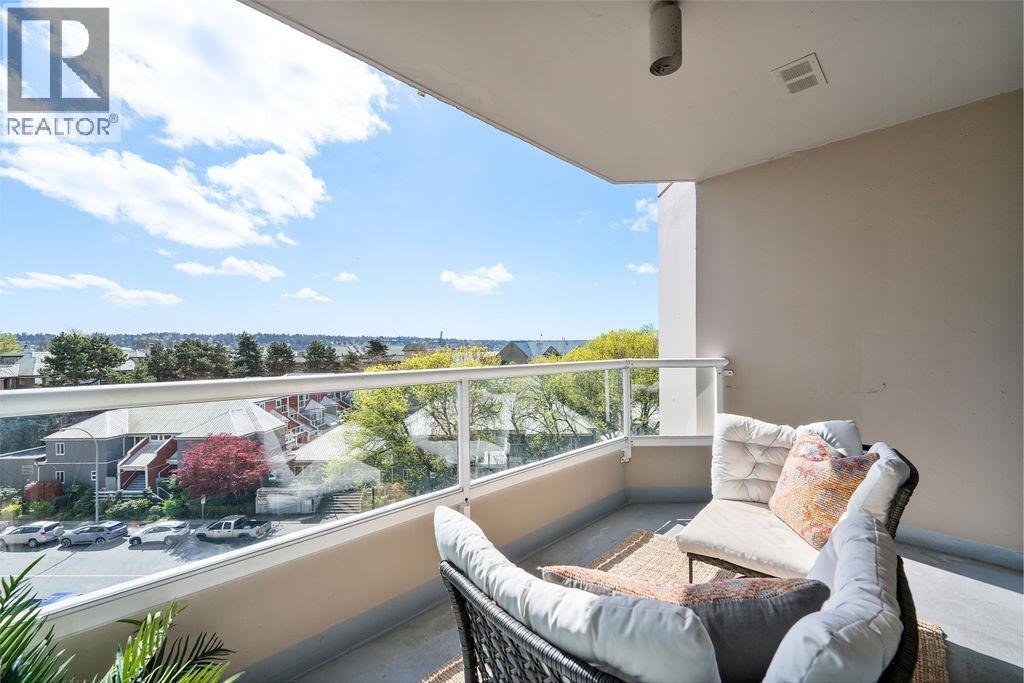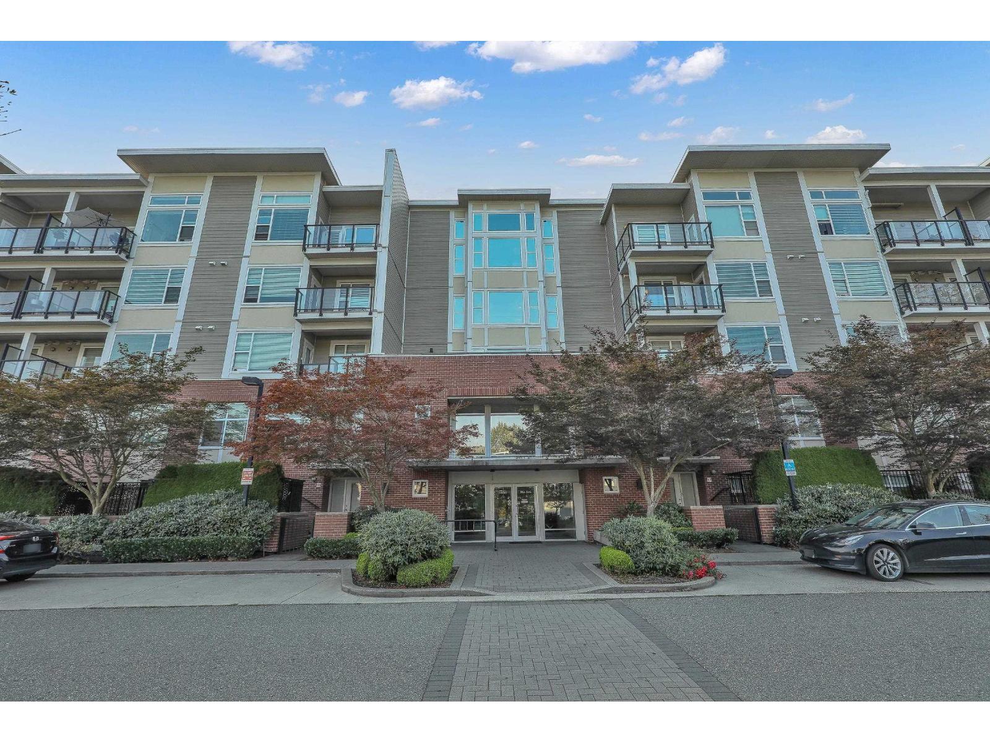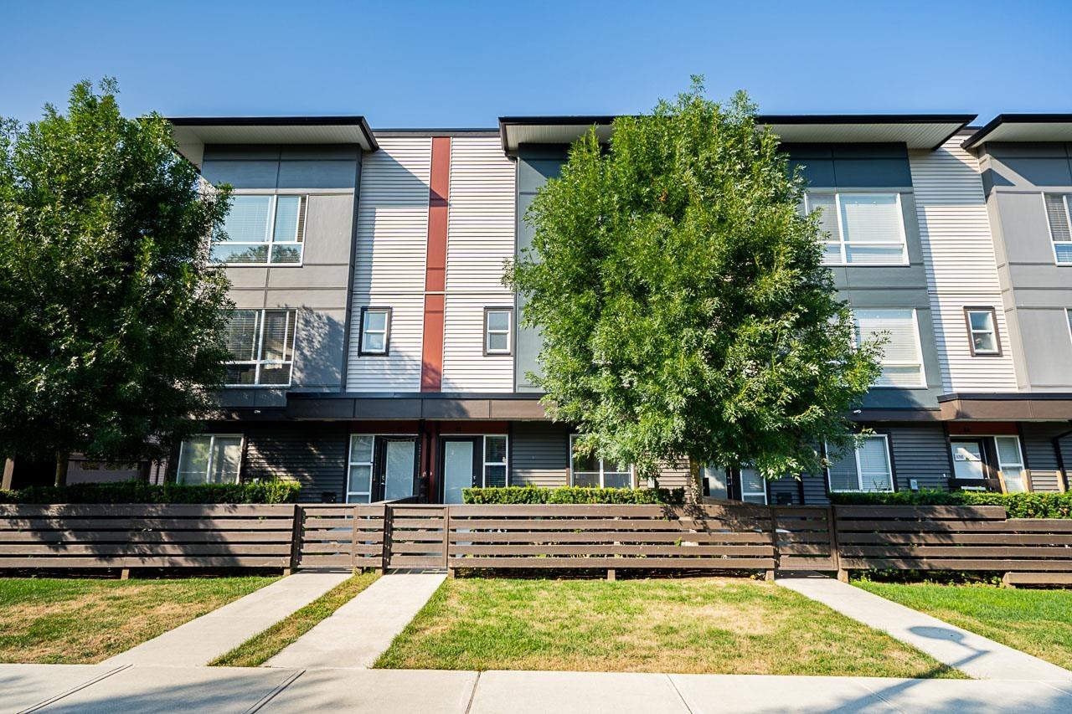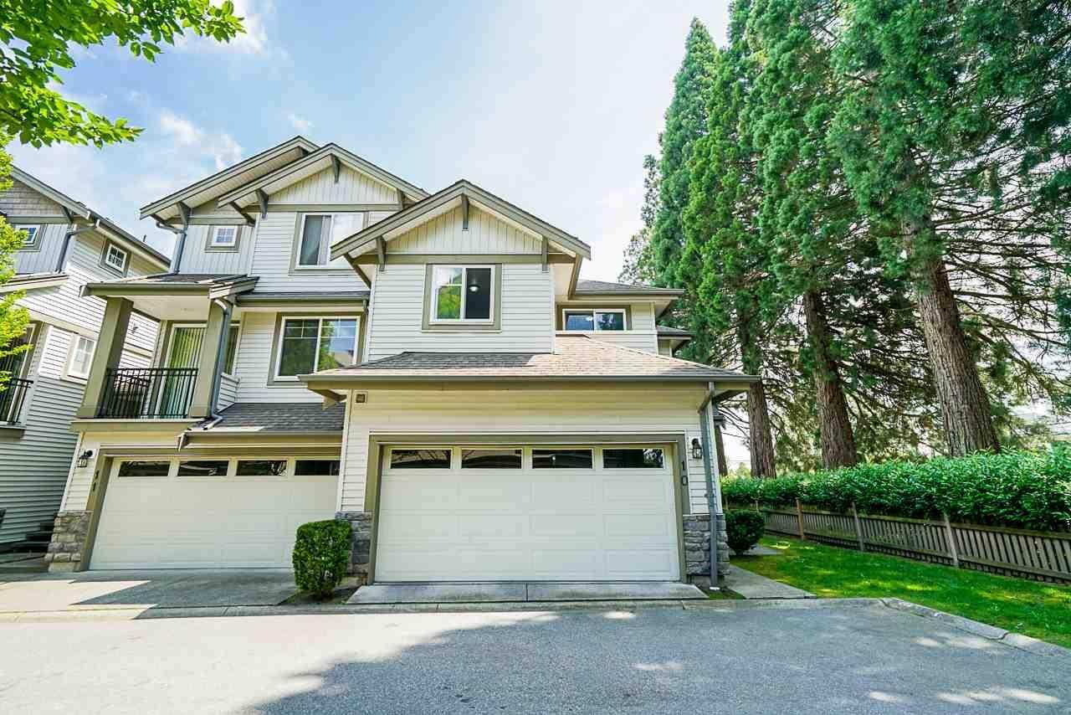Select your Favourite features
- Houseful
- BC
- Pitt Meadows
- Pitt Meadows City Centre
- 19115 Doerksen Drive
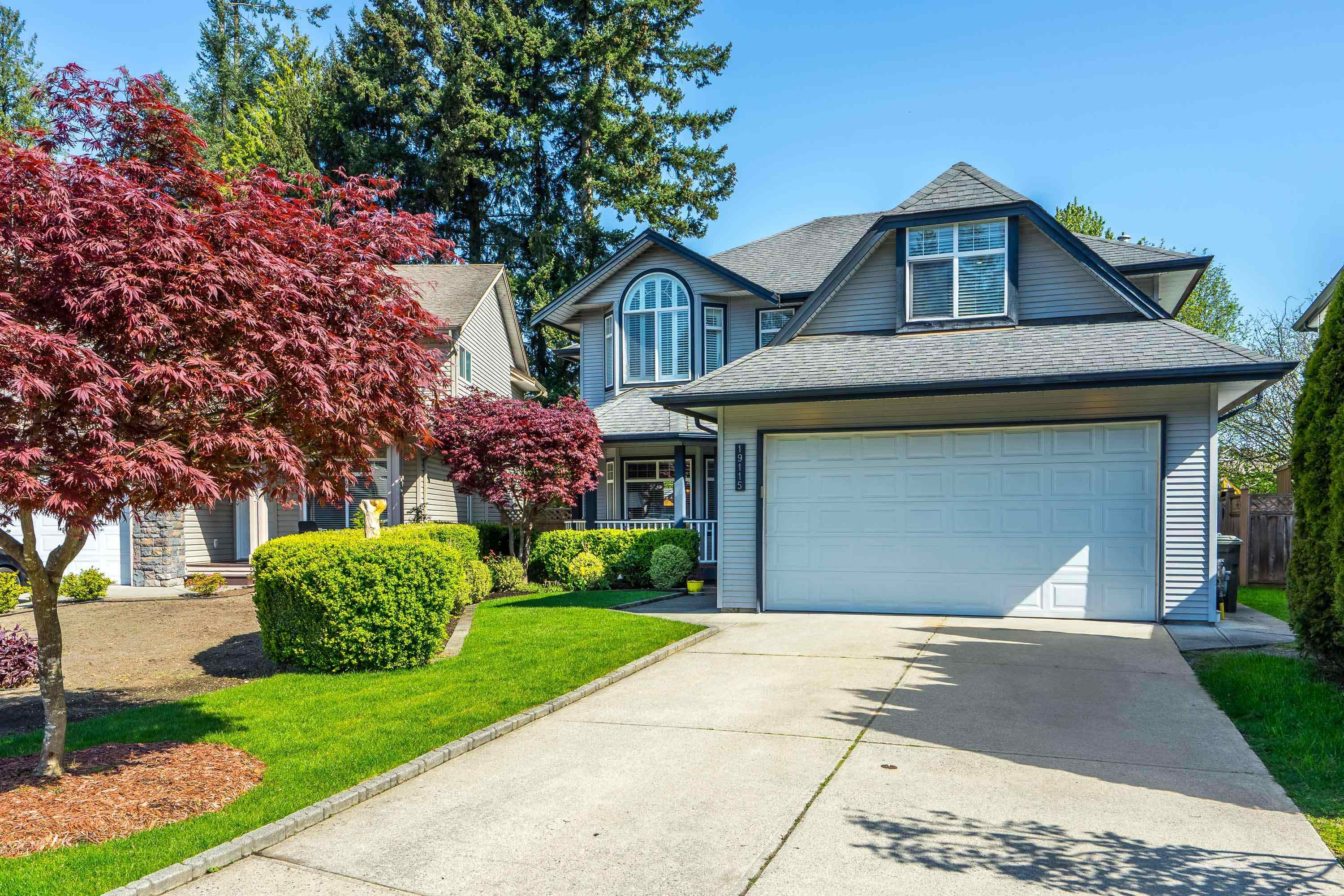
19115 Doerksen Drive
For Sale
129 Days
$1,325,000
3 beds
3 baths
2,481 Sqft
19115 Doerksen Drive
For Sale
129 Days
$1,325,000
3 beds
3 baths
2,481 Sqft
Highlights
Description
- Home value ($/Sqft)$534/Sqft
- Time on Houseful
- Property typeResidential
- Neighbourhood
- CommunityShopping Nearby
- Median school Score
- Year built1999
- Mortgage payment
Discover your perfect family residence located in the heart of Pitt Meadows. This charming home seamlessly combines comfort and convenience. Set on a spacious lot, it provides ample room for your family to thrive. You'll love the easy access to shopping, schools, public transport, and parks, all within walking distance. The main floor is thoughtfully designed for practicality, featuring formal living and dining areas that are perfect for hosting gatherings. The updated kitchen and living room offer generous space for family activities. Upstairs, there are three roomy bedrooms, making it an excellent choice for a growing family. In addition the recreation room that can easily convert to a fourth bedroom. Enjoy the expansive fenced yard and patios, ideal for entertaining guests.
MLS®#R2995573 updated 2 months ago.
Houseful checked MLS® for data 2 months ago.
Home overview
Amenities / Utilities
- Heat source Forced air, natural gas
- Sewer/ septic Public sewer, sanitary sewer, storm sewer
Exterior
- Construction materials
- Foundation
- Roof
- # parking spaces 6
- Parking desc
Interior
- # full baths 2
- # half baths 1
- # total bathrooms 3.0
- # of above grade bedrooms
- Appliances Washer/dryer, dishwasher, refrigerator, stove
Location
- Community Shopping nearby
- Area Bc
- Water source Public
- Zoning description Rs-1
- Directions 3c3e5b1b571aedfe88f3b6976d639276
Lot/ Land Details
- Lot dimensions 5282.0
Overview
- Lot size (acres) 0.12
- Basement information Crawl space
- Building size 2481.0
- Mls® # R2995573
- Property sub type Single family residence
- Status Active
- Tax year 2024
Rooms Information
metric
- Walk-in closet 3.226m X 1.981m
Level: Above - Bedroom 3.505m X 3.581m
Level: Above - Primary bedroom 3.632m X 5.385m
Level: Above - Bedroom 3.505m X 3.531m
Level: Above - Games room 3.277m X 5.156m
Level: Above - Living room 4.445m X 3.632m
Level: Main - Kitchen 4.166m X 3.175m
Level: Main - Utility 2.921m X 2.464m
Level: Main - Eating area 2.489m X 2.743m
Level: Main - Dining room 4.572m X 3.2m
Level: Main - Family room 4.14m X 6.198m
Level: Main
SOA_HOUSEKEEPING_ATTRS
- Listing type identifier Idx

Lock your rate with RBC pre-approval
Mortgage rate is for illustrative purposes only. Please check RBC.com/mortgages for the current mortgage rates
$-3,533
/ Month25 Years fixed, 20% down payment, % interest
$
$
$
%
$
%

Schedule a viewing
No obligation or purchase necessary, cancel at any time
Nearby Homes
Real estate & homes for sale nearby

