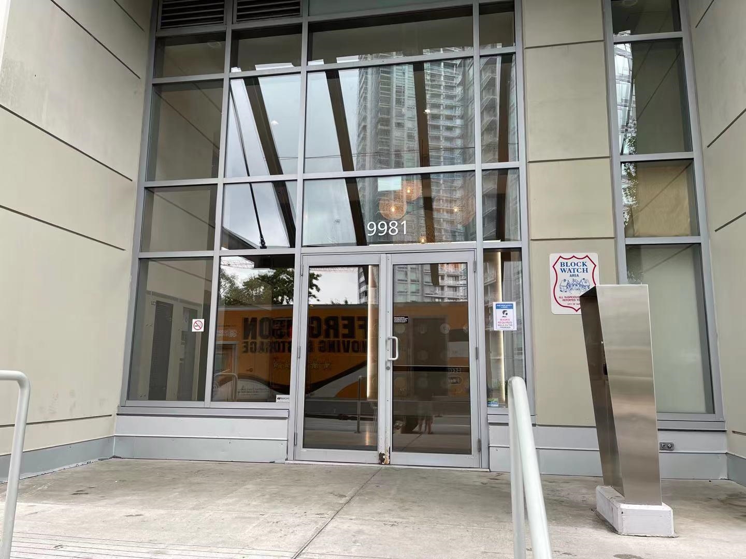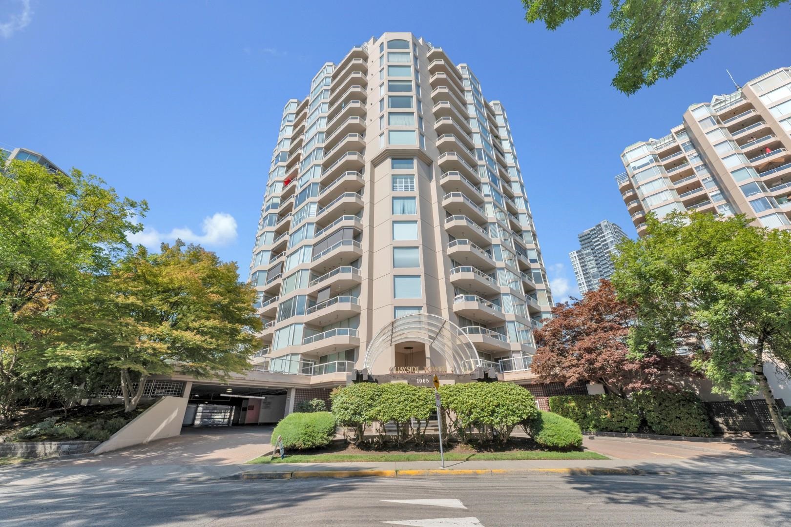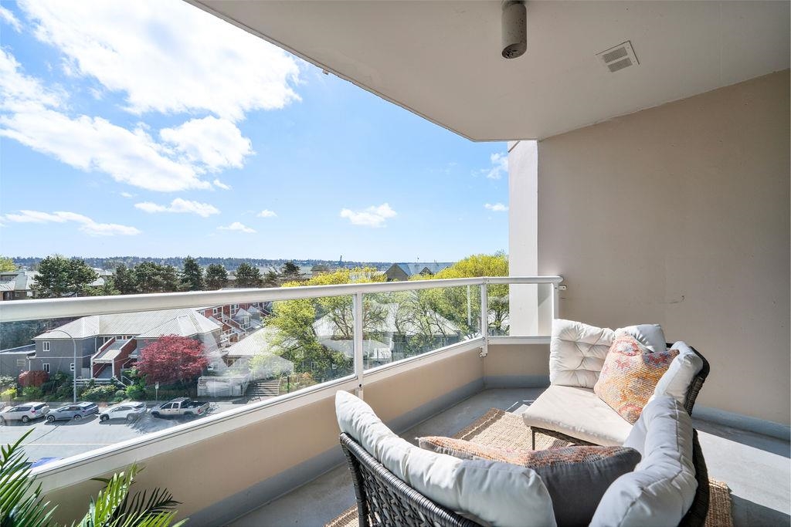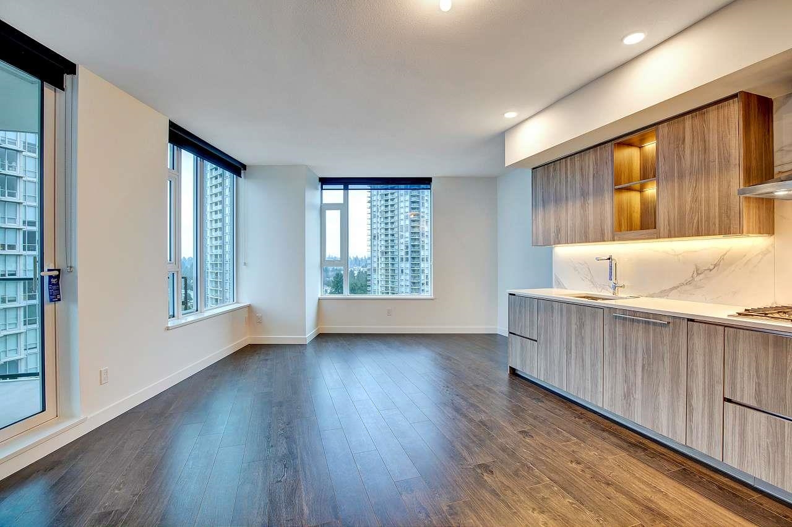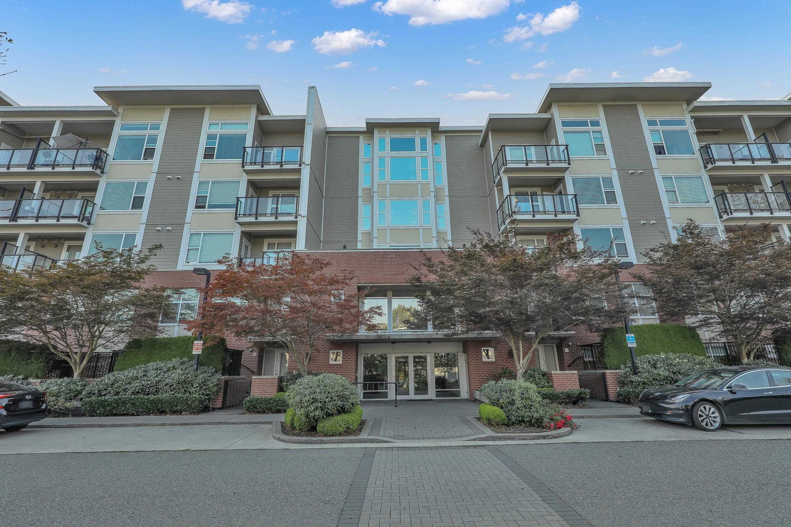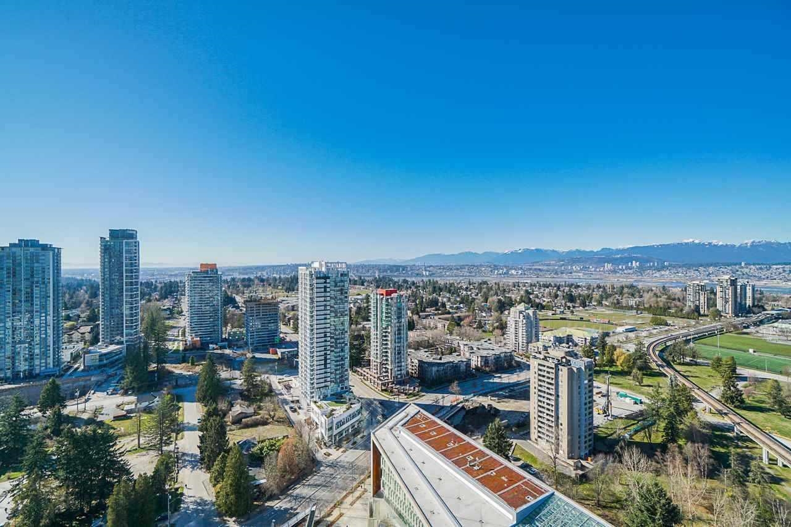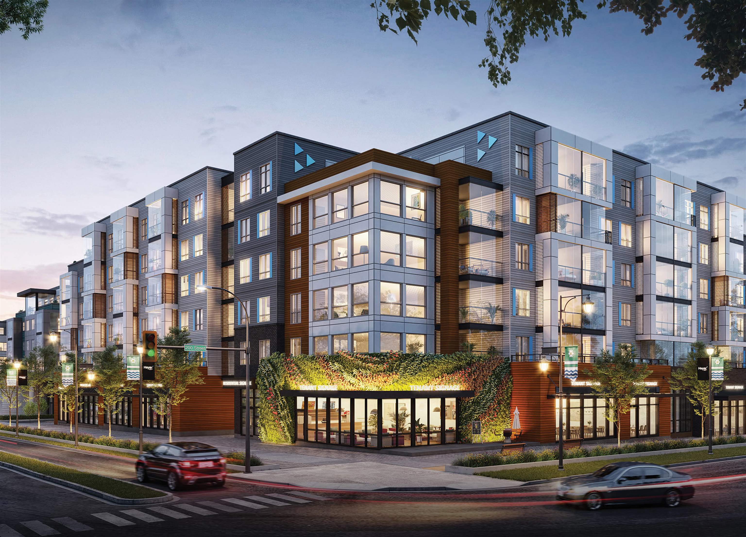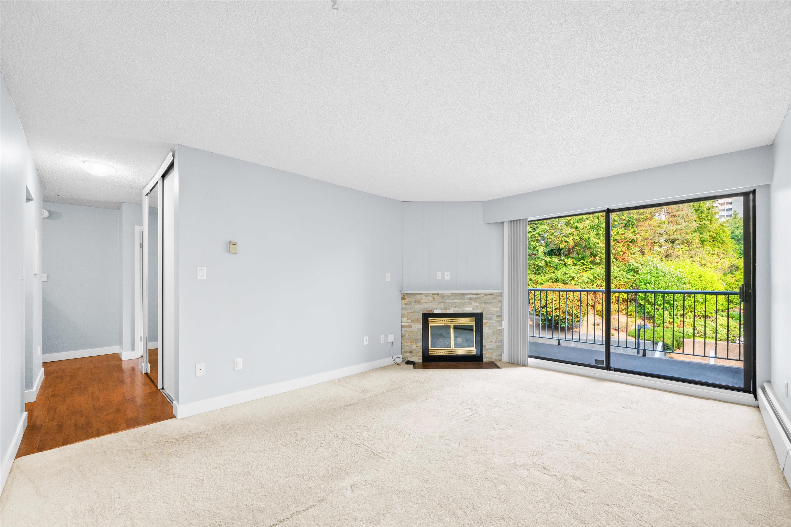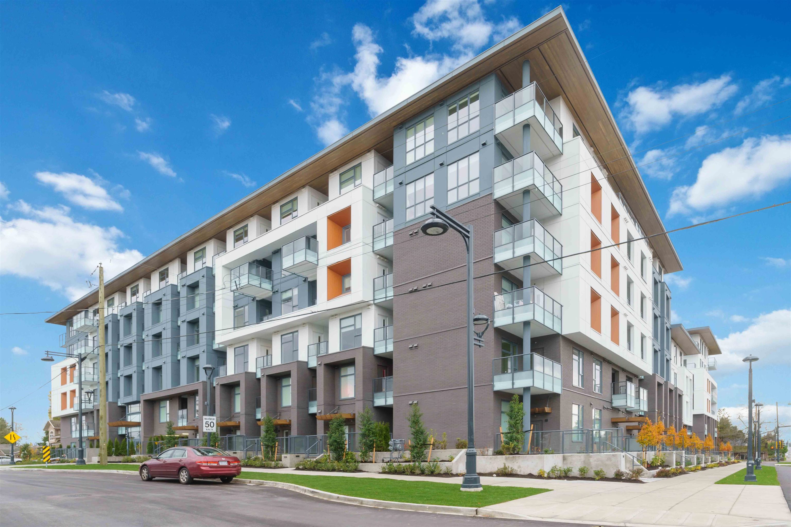- Houseful
- BC
- Pitt Meadows
- Pitt Meadows City Centre
- 19122 122 Avenue #309
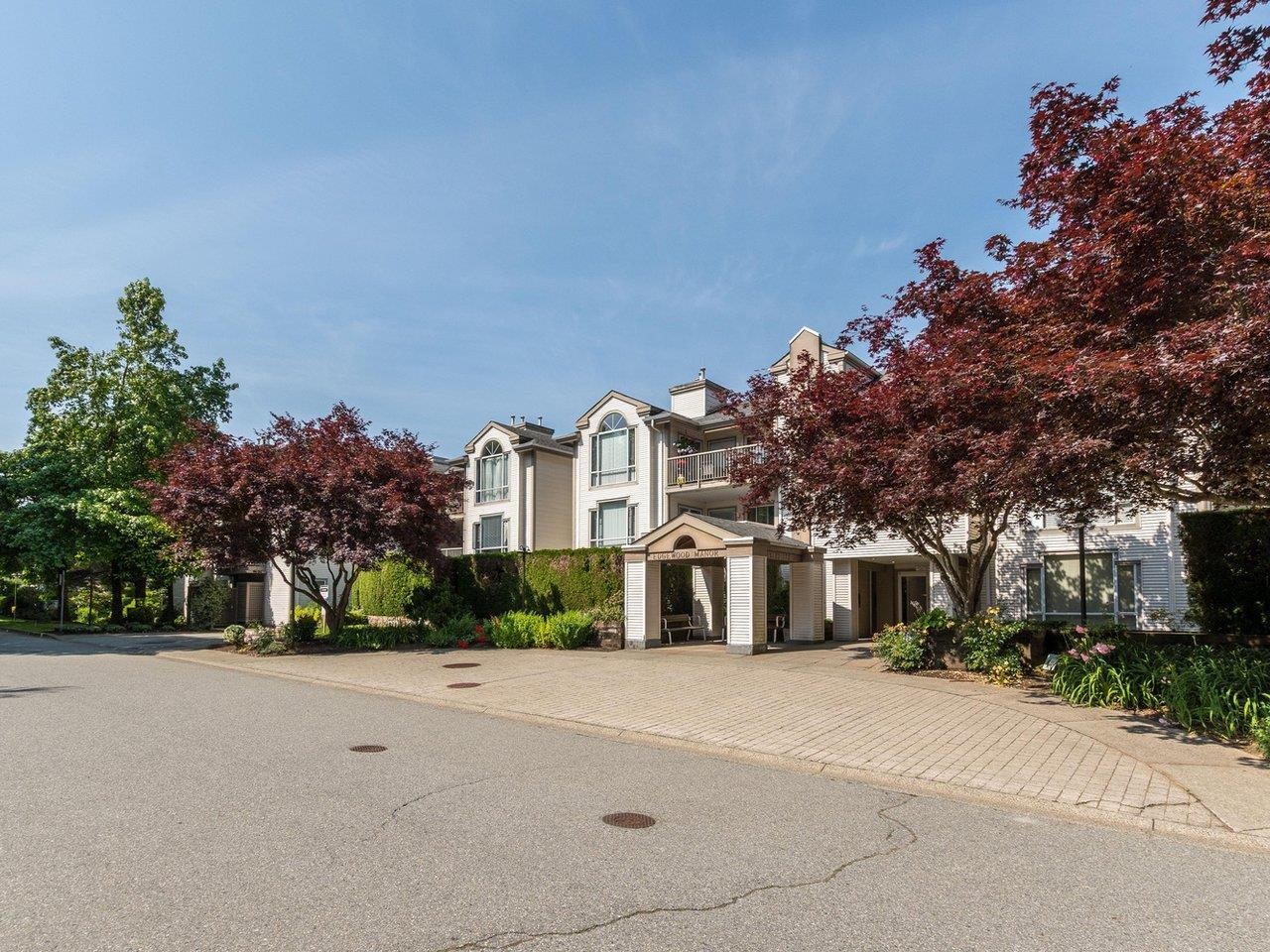
19122 122 Avenue #309
19122 122 Avenue #309
Highlights
Description
- Home value ($/Sqft)$575/Sqft
- Time on Houseful
- Property typeResidential
- StylePenthouse
- Neighbourhood
- CommunityShopping Nearby
- Median school Score
- Year built1994
- Mortgage payment
BRIGHT PENTHOUSE WITH STYLE: Welcome to your private sanctuary! This stunning 2 bedroom, 2 bath penthouse condo boasts 1,128 sq ft of thoughtfully designed living space, soaring high ceilings and an abundance of natural light that pours in through expansive windows. Perched on the top floor, this home offers a bright and airy open-concept layout, perfect for both relaxing and entertaining.The spacious living and dining area seamlessly connects to a sleek, modern kitchen creating a natural flow throughout.Tall ceilings amplify the sense of space, while stylish finishes provide a contemporary yet comfortable ambiance.The primary suite features ample closet space and a private ensuite, while the second bedroom offers flexibility. DON'T MISS OUT. Open House: Sat 6th / Sun 7th 2-4pm.
Home overview
- Heat source Baseboard, electric, natural gas
- Sewer/ septic Public sewer, sanitary sewer
- # total stories 3.0
- Construction materials
- Foundation
- Roof
- # parking spaces 2
- Parking desc
- # full baths 2
- # total bathrooms 2.0
- # of above grade bedrooms
- Appliances Washer/dryer, dishwasher, refrigerator, stove
- Community Shopping nearby
- Area Bc
- Subdivision
- View Yes
- Water source Public
- Zoning description Rm-4
- Basement information None
- Building size 1128.0
- Mls® # R3020731
- Property sub type Apartment
- Status Active
- Tax year 2024
- Foyer 4.039m X 1.575m
Level: Main - Bedroom 3.785m X 3.073m
Level: Main - Primary bedroom 5.639m X 3.327m
Level: Main - Living room 3.886m X 4.496m
Level: Main - Kitchen 3.861m X 2.896m
Level: Main - Storage 1.372m X 1.626m
Level: Main - Dining room 3.099m X 4.166m
Level: Main
- Listing type identifier Idx

$-1,731
/ Month

