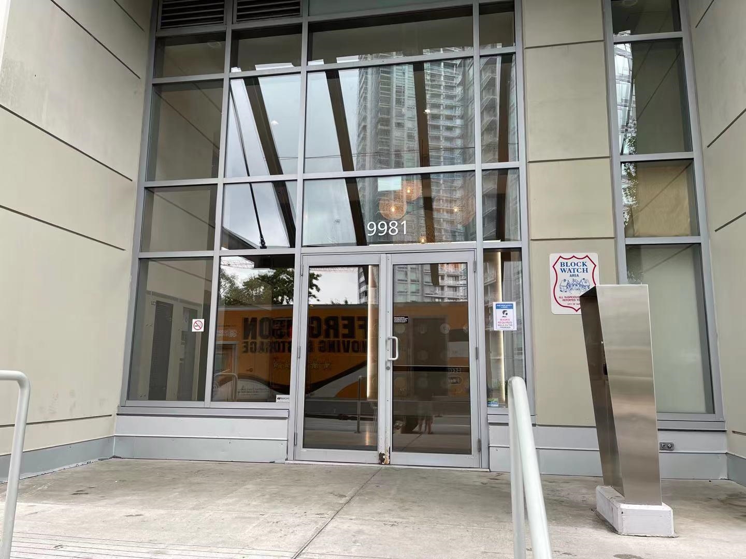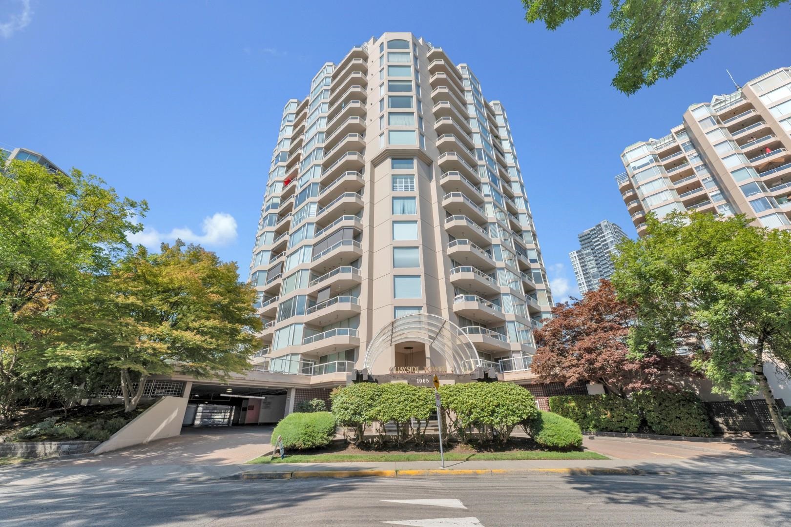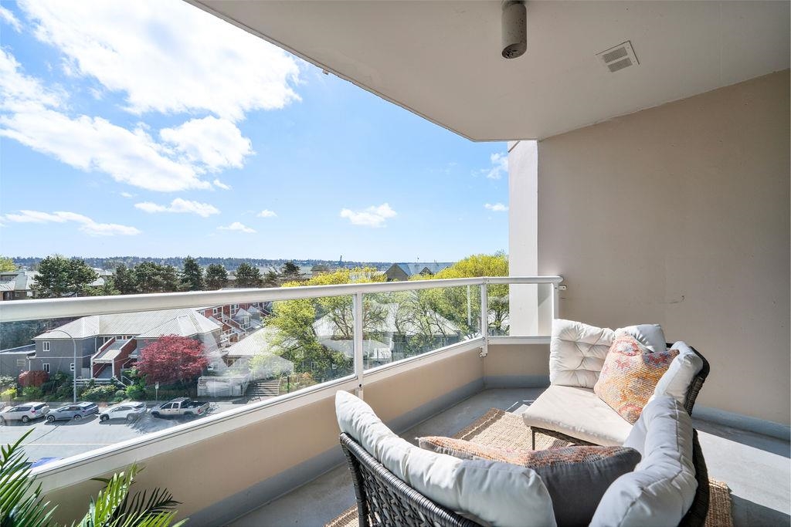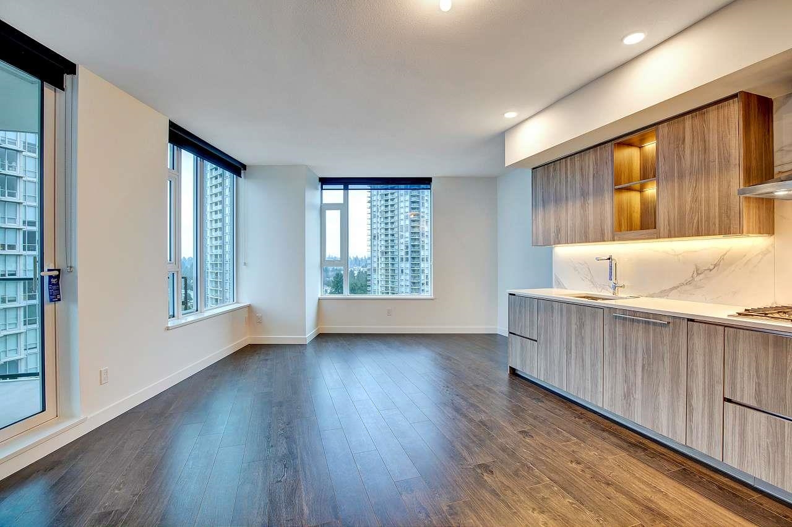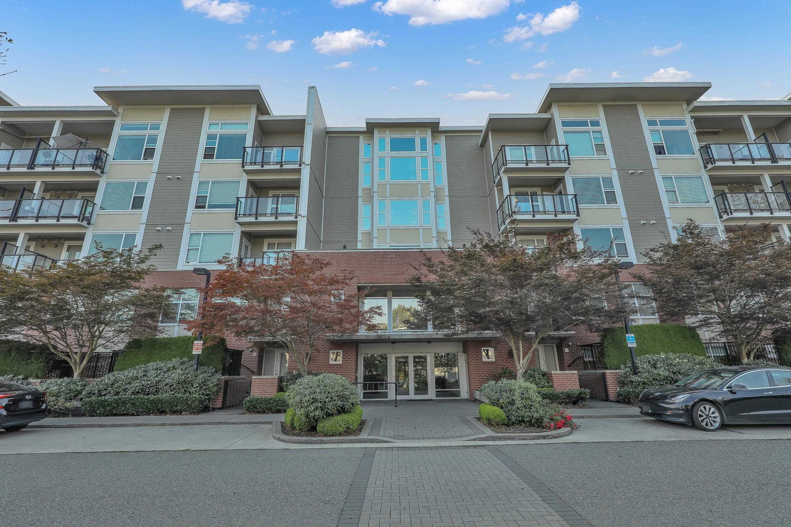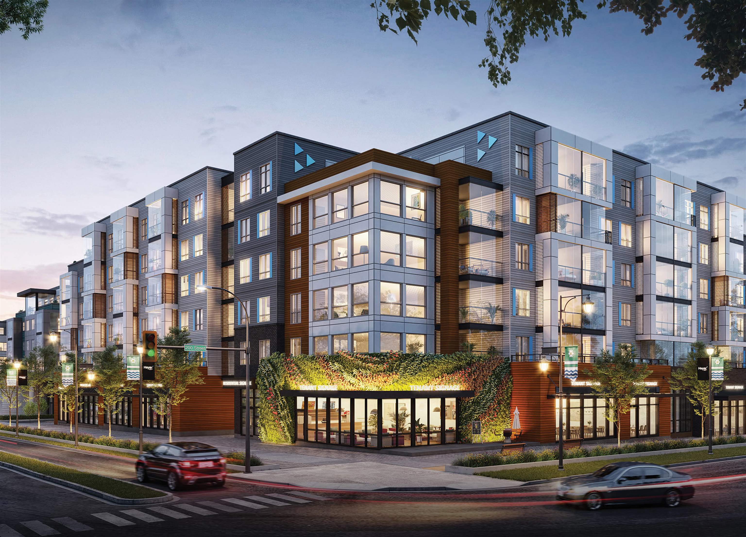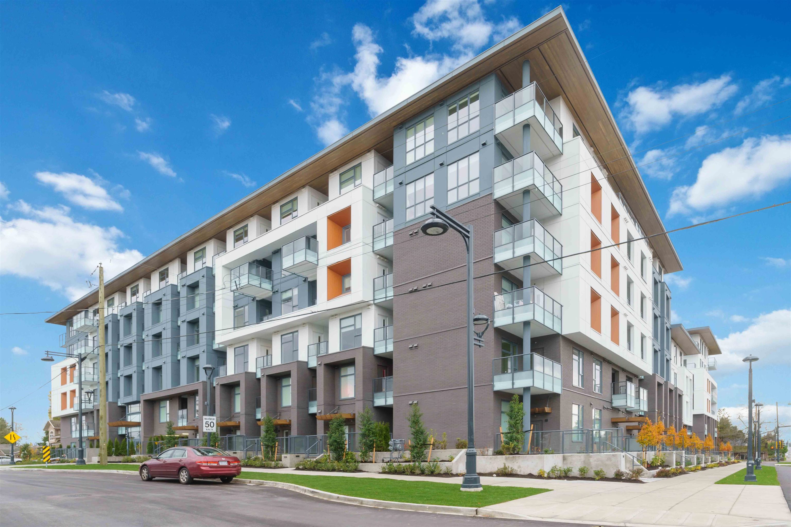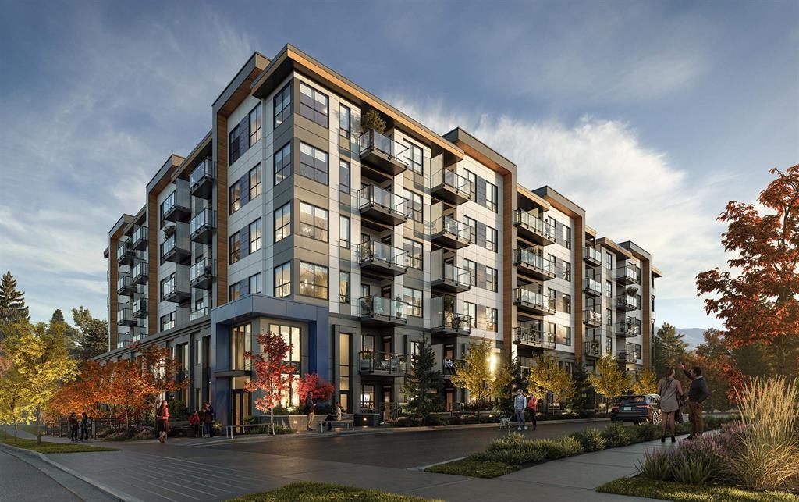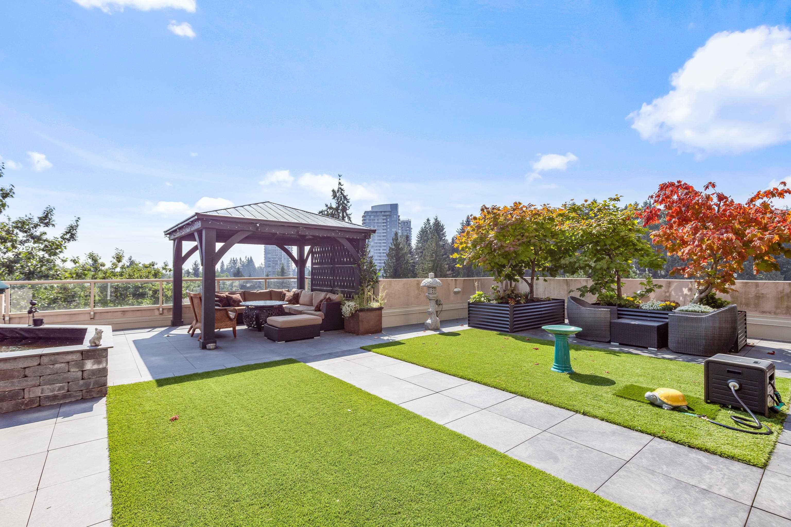Select your Favourite features
- Houseful
- BC
- Pitt Meadows
- Pitt Meadows City Centre
- 19130 Ford Road #204
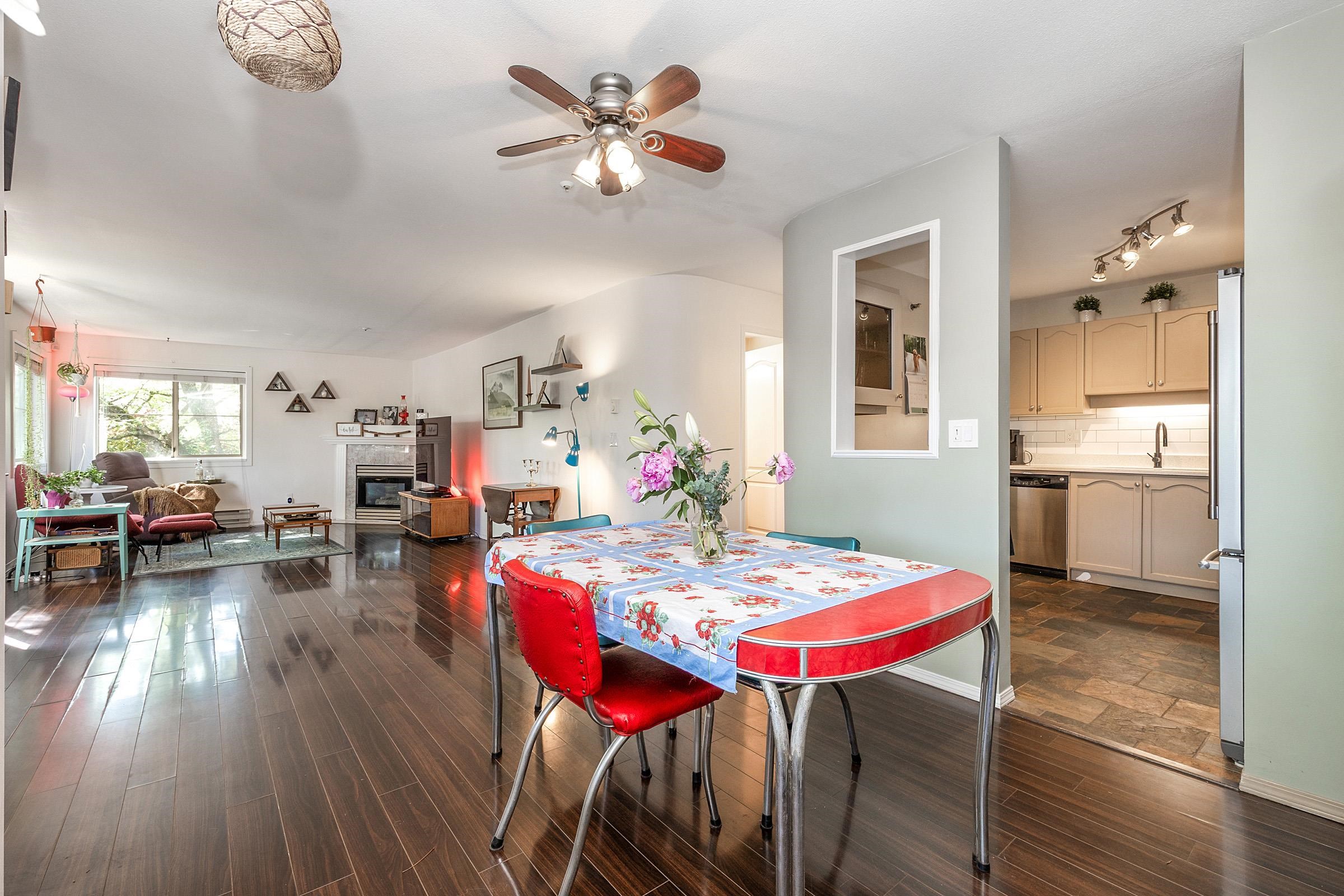
19130 Ford Road #204
For Sale
92 Days
$539,000 $40K
$499,000
2 beds
2 baths
1,196 Sqft
19130 Ford Road #204
For Sale
92 Days
$539,000 $40K
$499,000
2 beds
2 baths
1,196 Sqft
Highlights
Description
- Home value ($/Sqft)$417/Sqft
- Time on Houseful
- Property typeResidential
- Neighbourhood
- CommunityShopping Nearby
- Median school Score
- Year built1994
- Mortgage payment
Rare Corner Gem - 2 Bed + 2 Bath. Prime Pitt Meadows location. Welcome to this exceptionally bright and beautiful corner unit offering a house-sized living room with treetop views. Enjoy natural light streaming into the expansive living and dining areas, complete with a cozy gas fireplace (gas and hot water included in strata fees). The spacious kitchen features modern appliances, stone countertops, tile backsplash, and ample cabinetry. Step into a true laundry room with storage. The king-size primary suite offers a walk-in closet, ensuite with a separate tub, plus glass-enclosed shower. Two secure parking stalls, storage locker, and very pet-friendly. Plumbing and roof replaced. There's a friendly community atmosphere and a small-town charm here.
MLS®#R3011631 updated 2 weeks ago.
Houseful checked MLS® for data 2 weeks ago.
Home overview
Amenities / Utilities
- Heat source Electric
- Sewer/ septic Public sewer, sanitary sewer, storm sewer
Exterior
- # total stories 4.0
- Construction materials
- Foundation
- Roof
- # parking spaces 2
- Parking desc
Interior
- # full baths 2
- # total bathrooms 2.0
- # of above grade bedrooms
- Appliances Washer/dryer, dishwasher, refrigerator, stove
Location
- Community Shopping nearby
- Area Bc
- Subdivision
- View No
- Water source Public
- Zoning description Tc
Overview
- Basement information None
- Building size 1196.0
- Mls® # R3011631
- Property sub type Apartment
- Status Active
- Virtual tour
- Tax year 2024
Rooms Information
metric
- Primary bedroom 3.81m X 3.988m
Level: Main - Kitchen 2.718m X 3.327m
Level: Main - Dining room 2.87m X 2.972m
Level: Main - Foyer 1.778m X 1.778m
Level: Main - Laundry 1.524m X 2.718m
Level: Main - Walk-in closet 1.651m X 1.702m
Level: Main - Living room 3.962m X 7.214m
Level: Main - Bedroom 2.591m X 4.318m
Level: Main
SOA_HOUSEKEEPING_ATTRS
- Listing type identifier Idx

Lock your rate with RBC pre-approval
Mortgage rate is for illustrative purposes only. Please check RBC.com/mortgages for the current mortgage rates
$-1,331
/ Month25 Years fixed, 20% down payment, % interest
$
$
$
%
$
%

Schedule a viewing
No obligation or purchase necessary, cancel at any time
Nearby Homes
Real estate & homes for sale nearby

