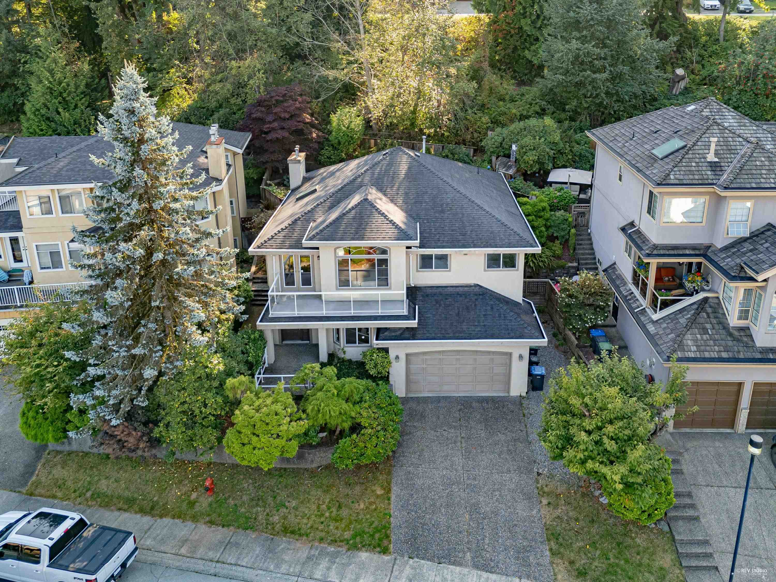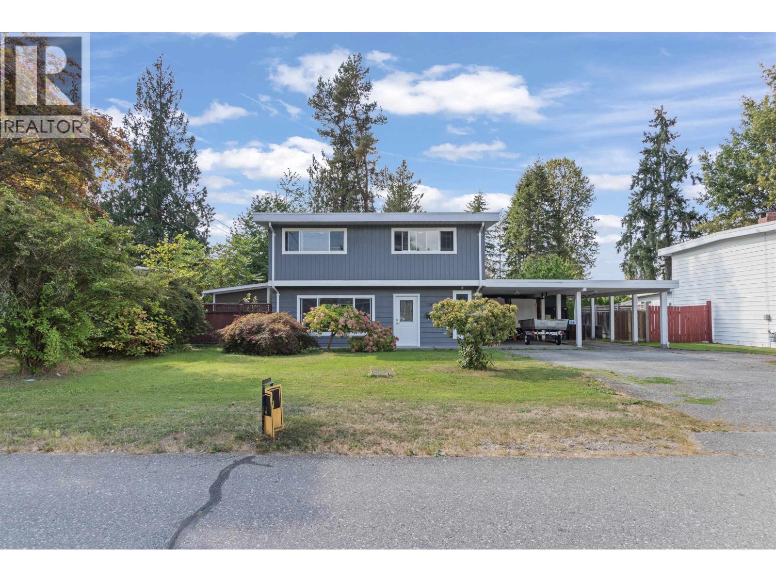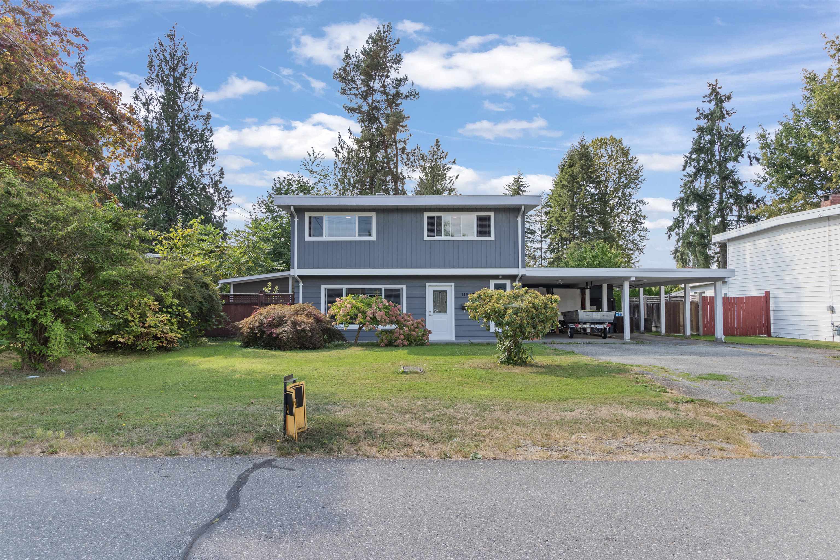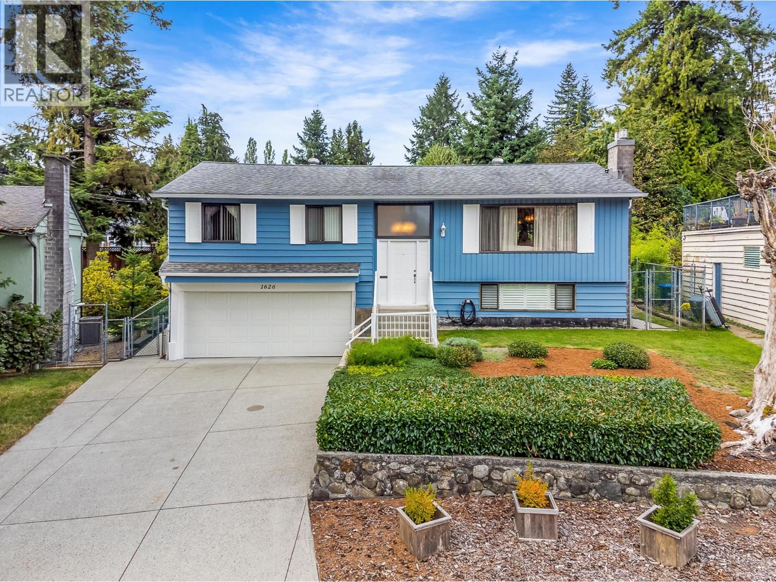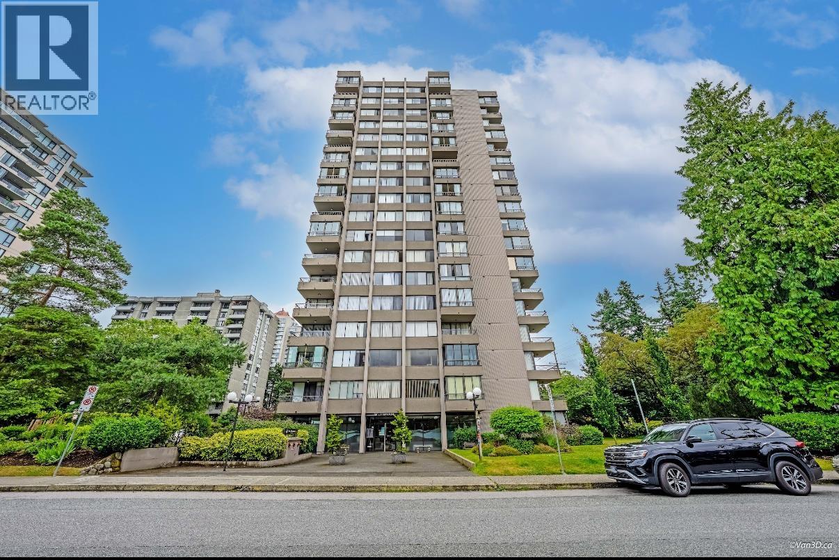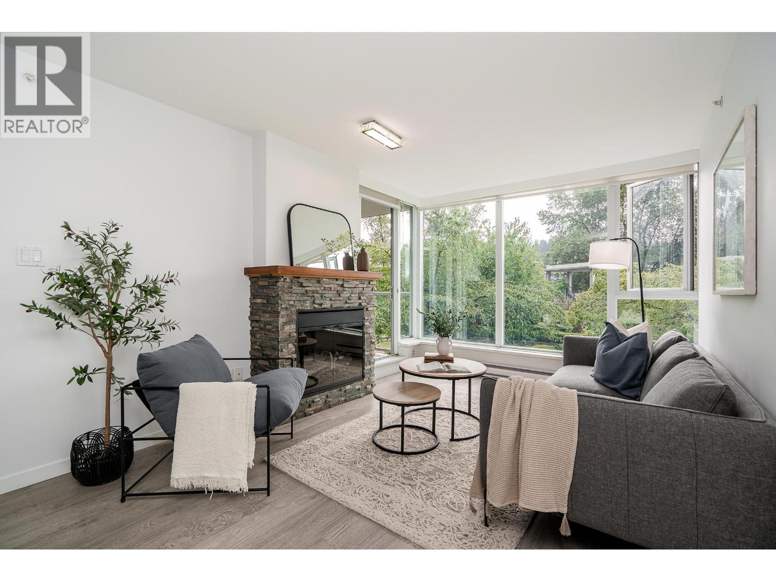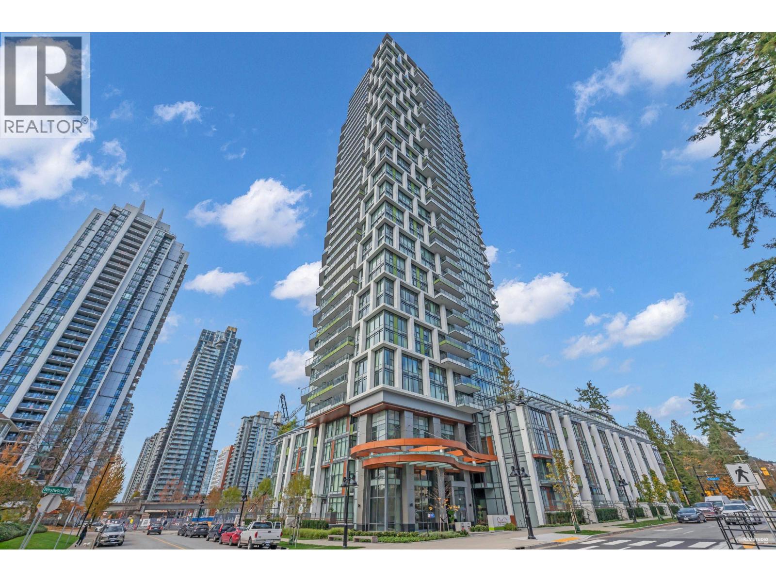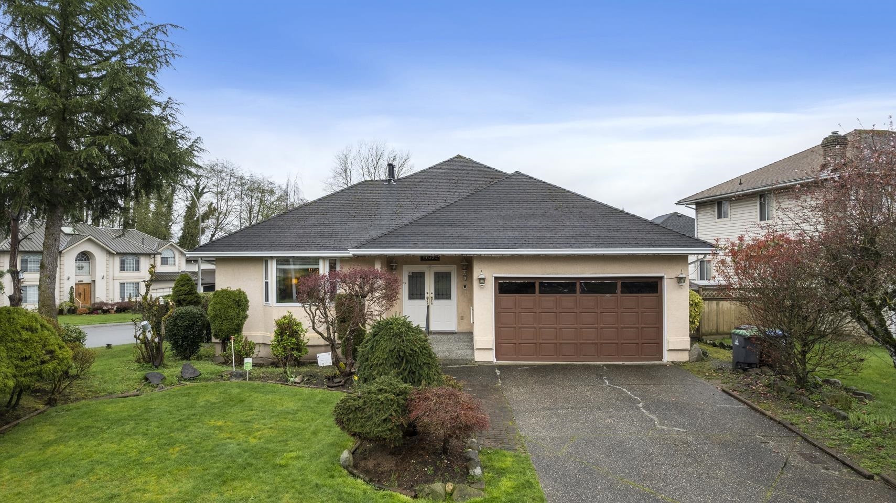- Houseful
- BC
- Pitt Meadows
- Pitt Meadows City Centre
- 19226 Hammond Road
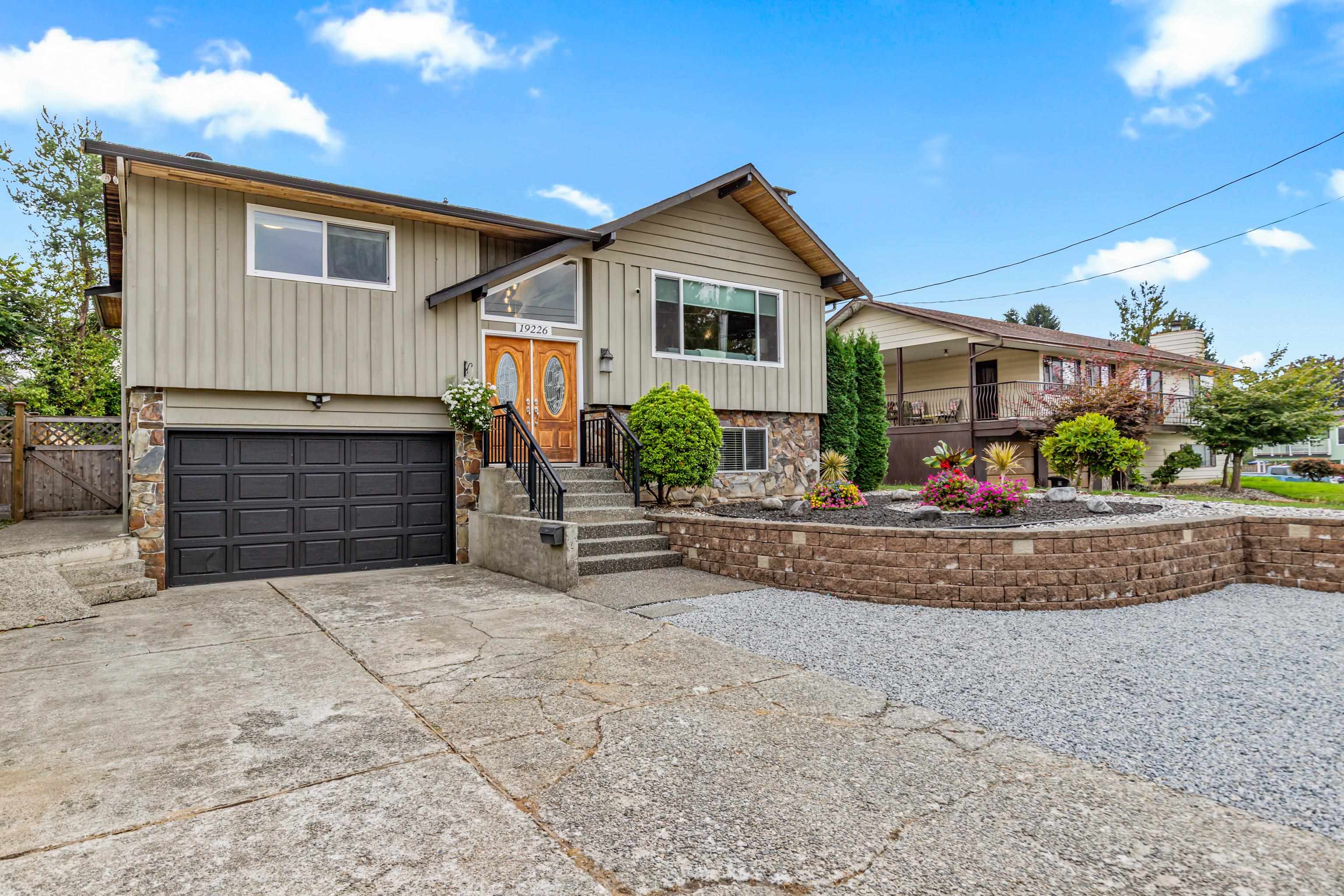
19226 Hammond Road
19226 Hammond Road
Highlights
Description
- Home value ($/Sqft)$517/Sqft
- Time on Houseful
- Property typeResidential
- StyleSplit entry
- Neighbourhood
- CommunityShopping Nearby
- Median school Score
- Year built1979
- Mortgage payment
Presenting this stunningly updated 5-bedrm, 3-bathrm Pitt Meadows home, designed with both comfort & functionality. The bright 2-bedrm walk-out suite is ideal for multigenerational living or mortgage helper, offering privacy & flexibility. The main floor features a renovated open-concept layout with a gas F/P, a spacious dining area, a chef-inspired kitchen, with a generous island, wine fridge, gas range & abundant of custom cabinetry. A sunlit flex rm/den provides the perfect space for a home office/hobby rm & opens onto a large deck with a B/I hot tub, ideal spot to relax & enjoy the outdoors. The primary boasts a W/I closet & 3-P/C ensuite, complemented by two additional well-sized bedrms. Outside you will find a low maintenance 6880sq ft fully fenced yard with a 197sq ft garden shed
Home overview
- Heat source Forced air, natural gas
- Sewer/ septic Public sewer, sanitary sewer
- Construction materials
- Foundation
- Roof
- # parking spaces 4
- Parking desc
- # full baths 3
- # total bathrooms 3.0
- # of above grade bedrooms
- Community Shopping nearby
- Area Bc
- Water source Public
- Zoning description Rs-1
- Lot dimensions 6880.0
- Lot size (acres) 0.16
- Basement information Full, finished, exterior entry
- Building size 2418.0
- Mls® # R3047040
- Property sub type Single family residence
- Status Active
- Virtual tour
- Tax year 2024
- Laundry 1.88m X 2.21m
Level: Basement - Bedroom 3.505m X 4.166m
Level: Basement - Storage 1.702m X 1.981m
Level: Basement - Bedroom 3.023m X 3.277m
Level: Basement - Living room 3.835m X 5.004m
Level: Basement - Kitchen 4.089m X 5.385m
Level: Basement - Flex room 3.531m X 3.937m
Level: Main - Mud room 1.753m X 2.438m
Level: Main - Primary bedroom 3.531m X 3.658m
Level: Main - Foyer 1.346m X 2.007m
Level: Main - Kitchen 3.734m X 4.216m
Level: Main - Bedroom 3.023m X 4.039m
Level: Main - Living room 4.394m X 5.207m
Level: Main - Bedroom 2.718m X 2.997m
Level: Main - Walk-in closet 1.321m X 1.727m
Level: Main - Dining room 3.023m X 3.734m
Level: Main
- Listing type identifier Idx

$-3,333
/ Month

