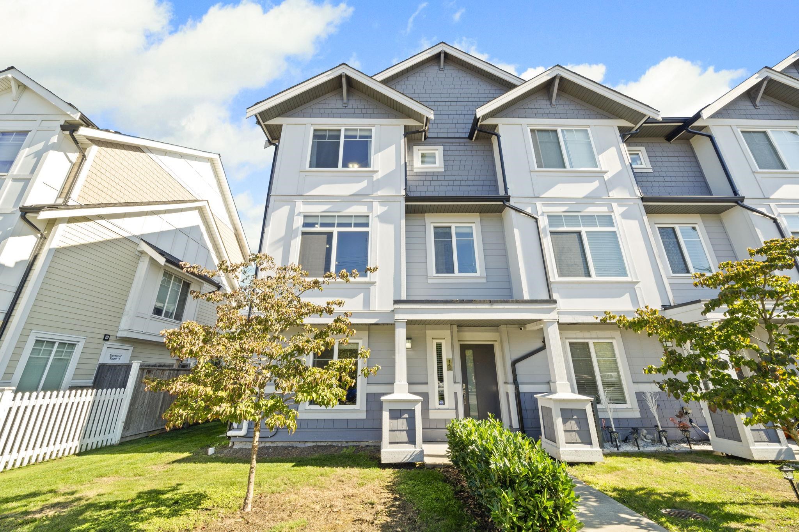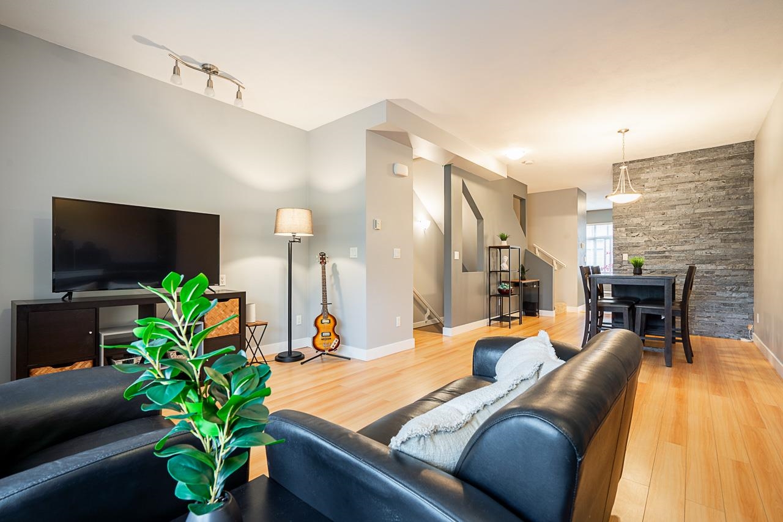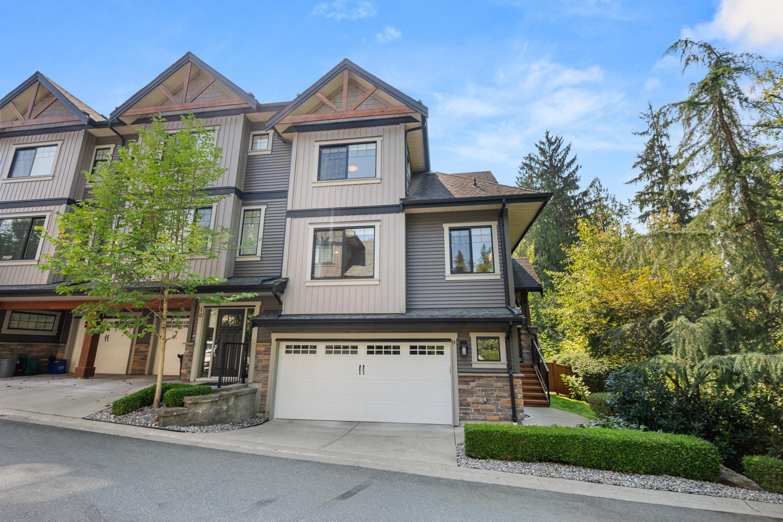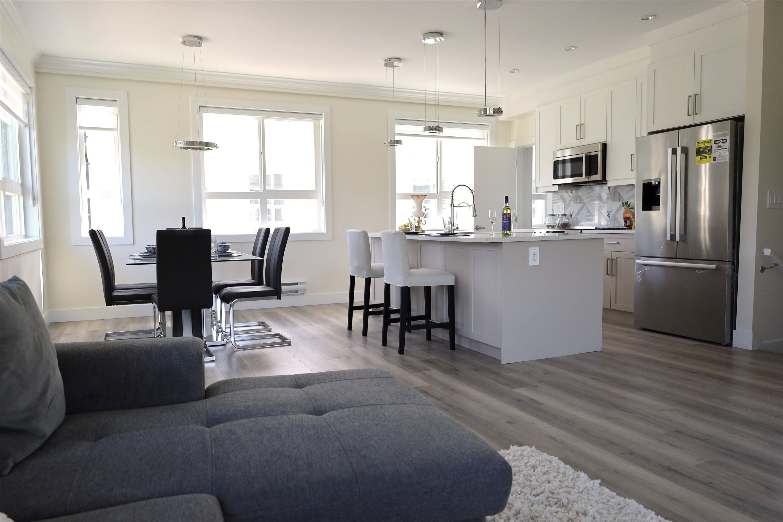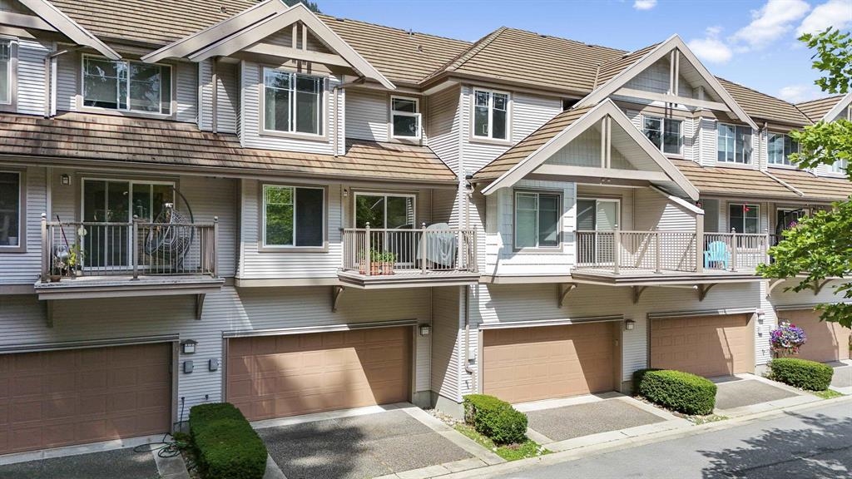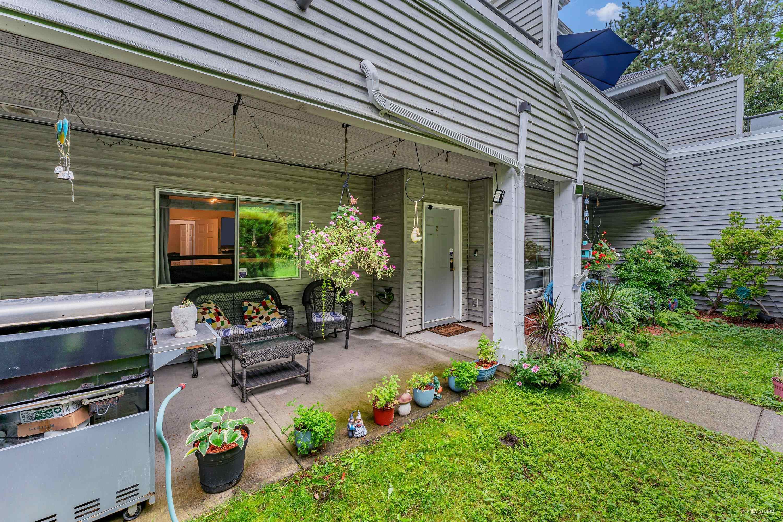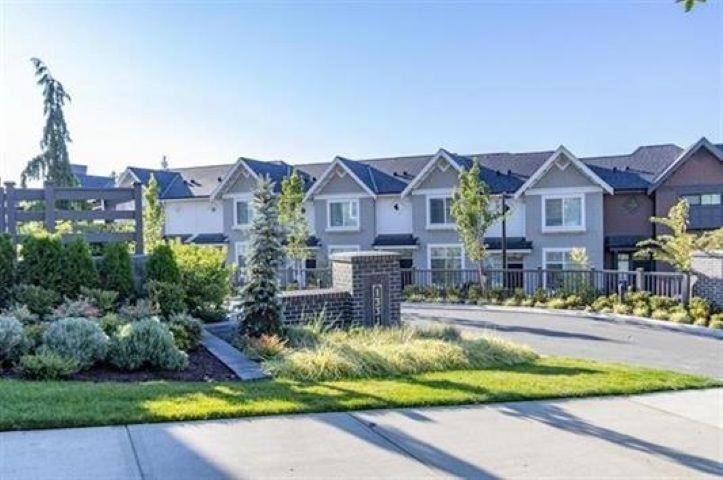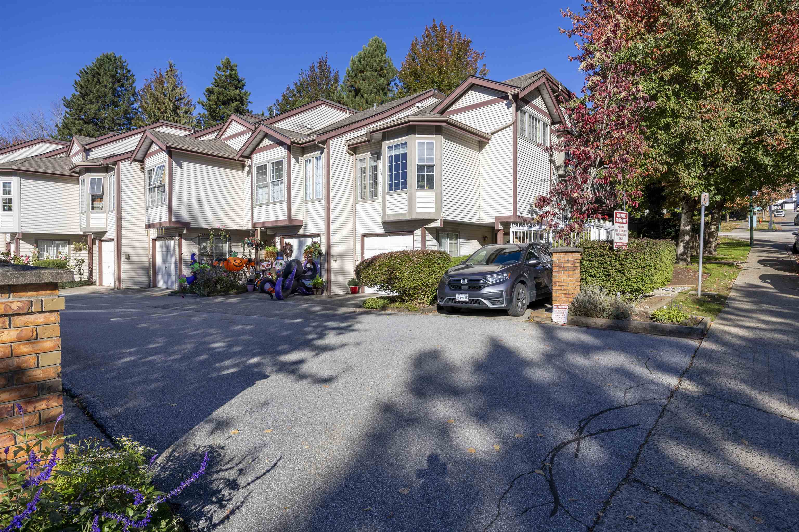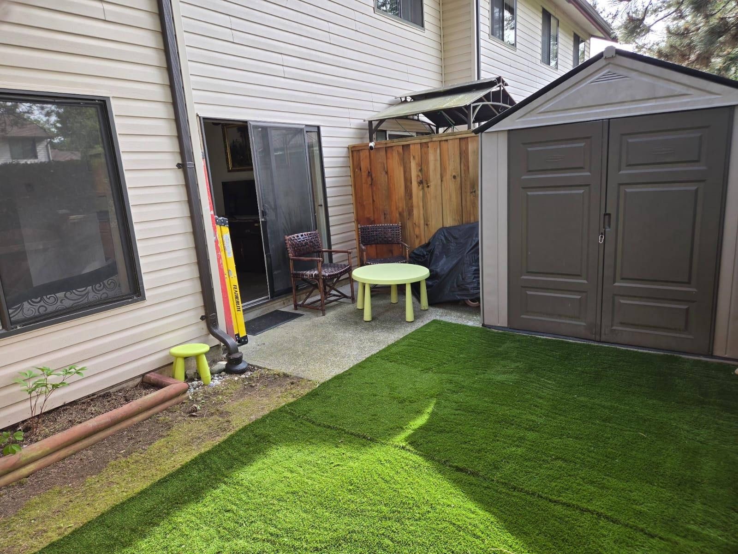- Houseful
- BC
- Pitt Meadows
- Pitt Meadows City Centre
- 19451 Sutton Avenue #87
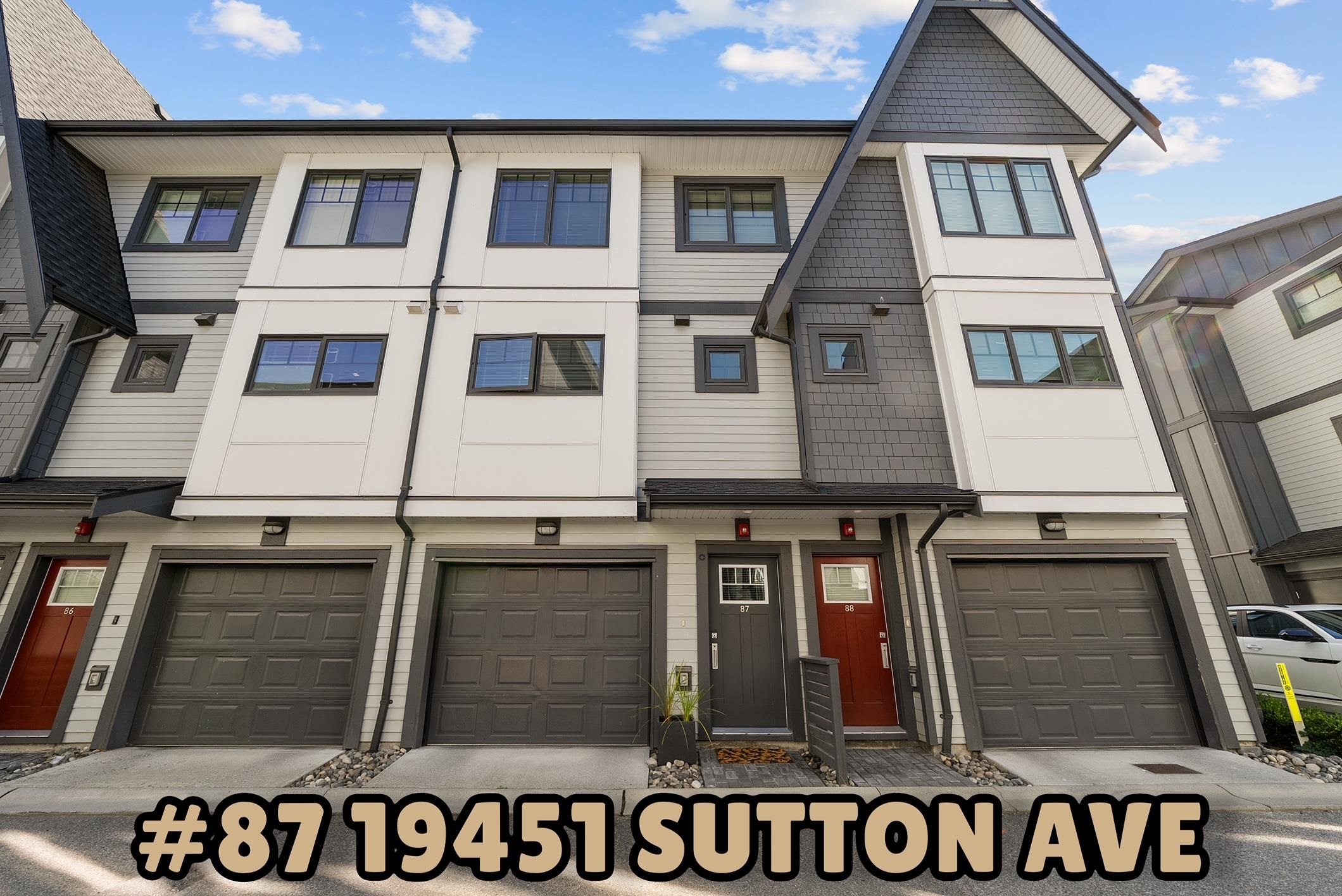
19451 Sutton Avenue #87
19451 Sutton Avenue #87
Highlights
Description
- Home value ($/Sqft)$629/Sqft
- Time on Houseful
- Property typeResidential
- Neighbourhood
- CommunityShopping Nearby
- Median school Score
- Year built2021
- Mortgage payment
This Gorgeous 3 Bed 3 Bath 1,350sqft Townhouse in South Pitt Meadows comes FULLY LOADED! Open Concept Main floor, Forced Air, A/C, Fenced Front Yard, Vaulted Ceilings in all bedrooms, Chefs Kitchen with functional layout, S/S appliances, Quartz Countertops, Gas Range & MASSIVE island & Tons of Storage Located in Pitt Meadows most desirable complex NATURES WALK with resort style amenities building which includes Outdoor Pool & Hot Tub, Gym, Golf/Sports Simulator, Indoor Kids Area, Lounge & Grass field! Truly a Community you want to be a part of! Quick walk to Osprey Village, Pitt Meadows Arena/Athletic Park & Quick access to hwy 1. Too much to say about this property! Click the "VIRTUAL TOUR" link for More Info, Pics, 3D floorplan & Videos! OPEN HOUSE SAT OCT 18th 2-4 & SUN OCT 19th 3pm-5pm
Home overview
- Heat source Forced air
- Sewer/ septic Public sewer, sanitary sewer
- # total stories 3.0
- Construction materials
- Foundation
- Roof
- Fencing Fenced
- # parking spaces 2
- Parking desc
- # full baths 2
- # half baths 1
- # total bathrooms 3.0
- # of above grade bedrooms
- Appliances Washer/dryer, dishwasher, refrigerator, stove
- Community Shopping nearby
- Area Bc
- Subdivision
- Water source Public
- Zoning description Cdl
- Basement information Finished
- Building size 1350.0
- Mls® # R3057834
- Property sub type Townhouse
- Status Active
- Virtual tour
- Tax year 2024
- Foyer 2.972m X 1.067m
- Bedroom 2.464m X 2.972m
Level: Above - Walk-in closet 0.991m X 1.854m
Level: Above - Primary bedroom 3.429m X 3.683m
Level: Above - Bedroom 3.759m X 2.54m
Level: Above - Kitchen 4.547m X 3.404m
Level: Main - Dining room 3.2m X 3.531m
Level: Main - Living room 4.216m X 4.597m
Level: Main
- Listing type identifier Idx

$-2,264
/ Month

