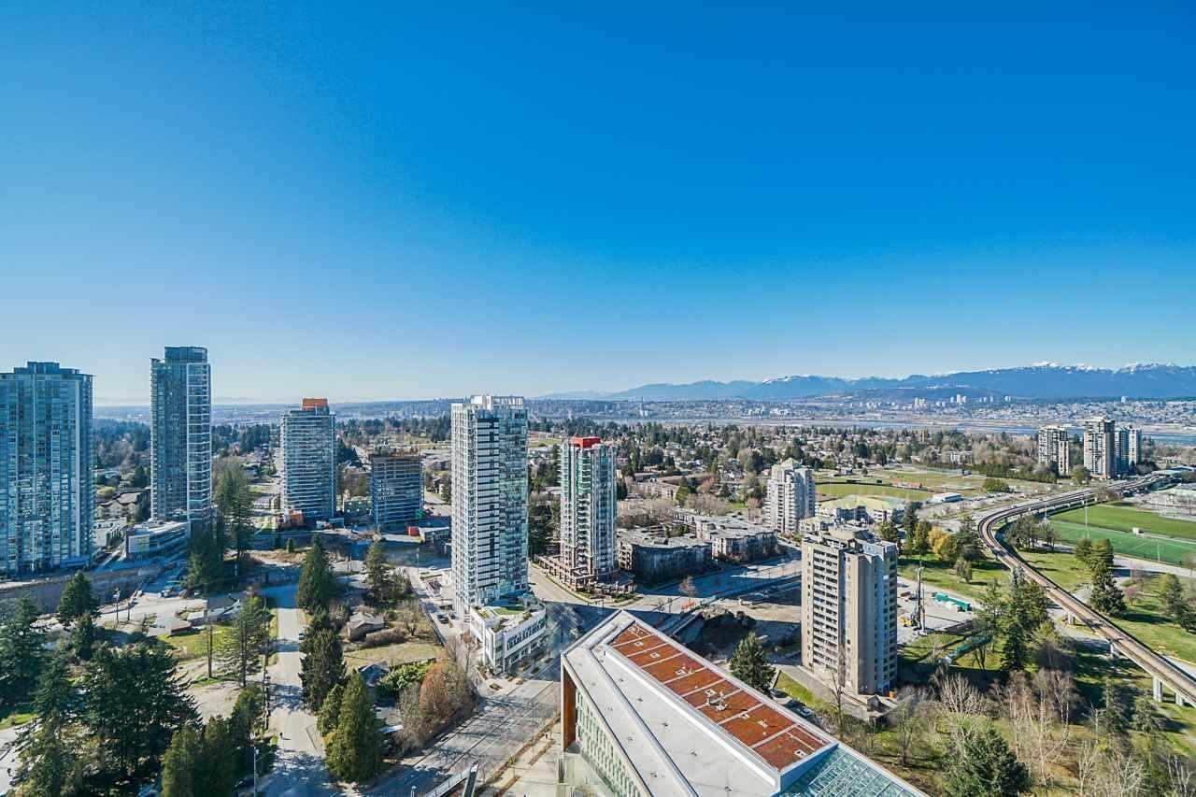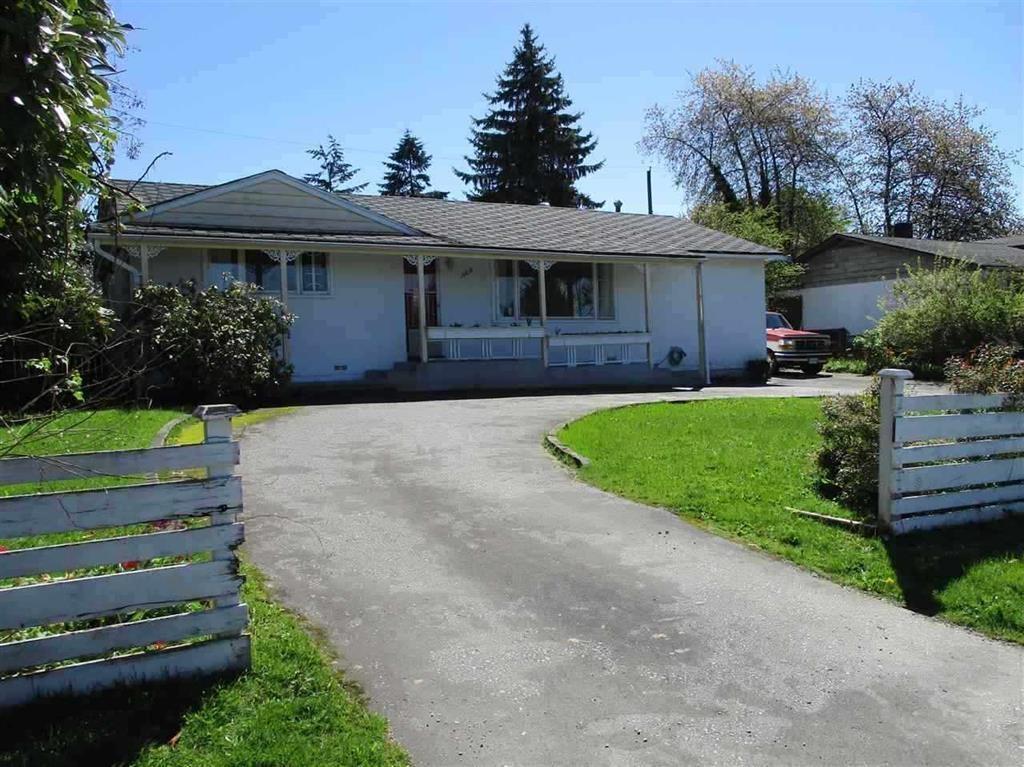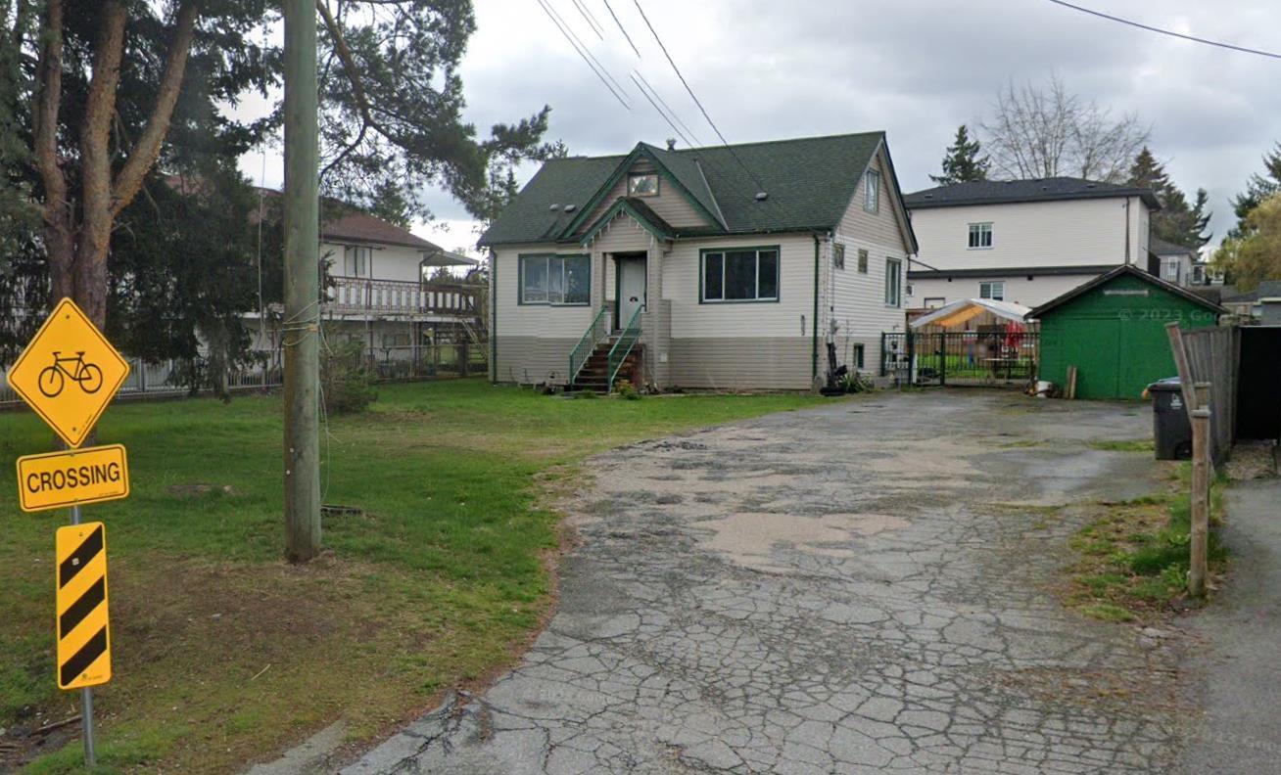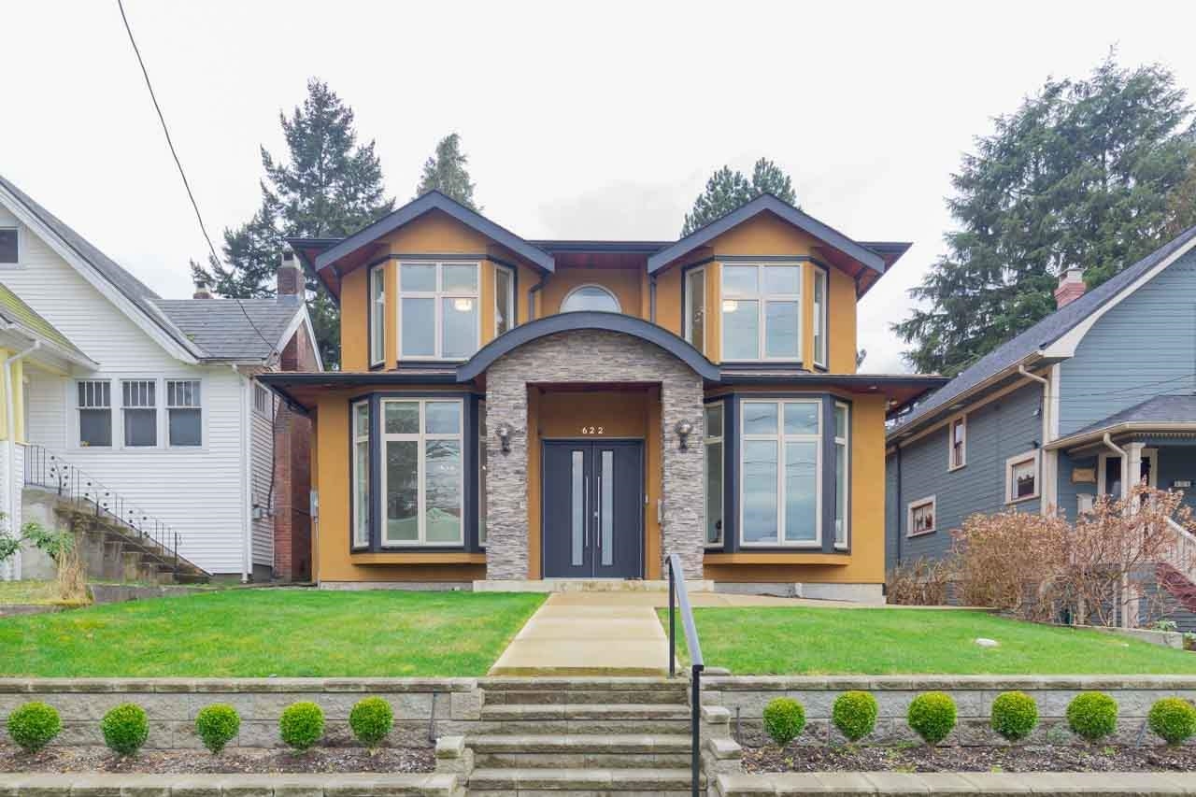- Houseful
- BC
- Pitt Meadows
- North Pitt Meadows
- 19465 Mcneil Road
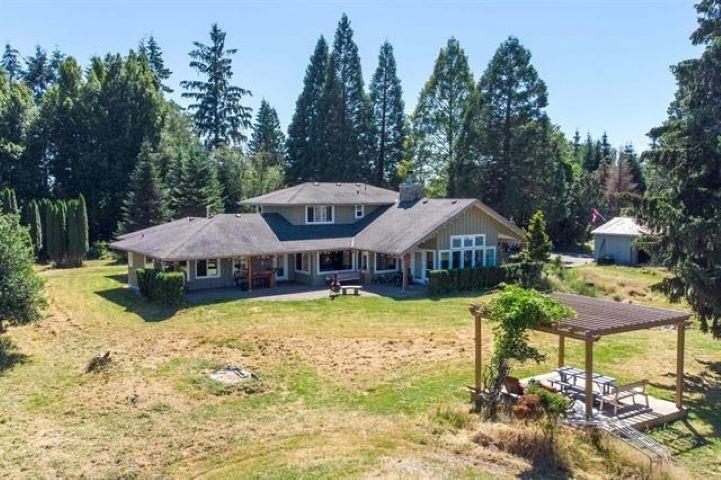
Highlights
Description
- Home value ($/Sqft)$1,339/Sqft
- Time on Houseful
- Property typeResidential
- Neighbourhood
- Median school Score
- Year built2005
- Mortgage payment
A meticulously maintained 2,500 sqft home with 3 bedrooms, 3 bathrooms, and newly installed hardwood flooring on the second floor. Features include a sunlit solarium, a versatile office/storage room, and an open-concept kitchen ideal for modern living. A fully independent secondary home with its own electricity, septic system, and water supply—perfect for guests, rental income, or a private retreat. A spacious barn, a functional greenhouse, and a double garage with 10+ outdoor parking spaces. Newly installed perimeter fencing and a secure front gate ensure privacy and security. Expansive outdoor space ready for equestrian, agricultural, or recreational ventures. Minutes from premier golf courses like Swaneset Bay. Easy access to nature escapes: Pitt Lake and Provincial Park.
Home overview
- Heat source Forced air
- Sewer/ septic Septic tank
- Construction materials
- Foundation
- Roof
- Fencing Fenced
- # parking spaces 10
- Parking desc
- # full baths 2
- # half baths 1
- # total bathrooms 3.0
- # of above grade bedrooms
- Appliances Washer/dryer, dishwasher, refrigerator, stove
- Area Bc
- View Yes
- Water source Public
- Zoning description A-1
- Directions C4473c226807356573ee16d07dd06e26
- Lot dimensions 429066.0
- Lot size (acres) 9.85
- Basement information None
- Building size 2687.0
- Mls® # R3015615
- Property sub type Single family residence
- Status Active
- Virtual tour
- Tax year 2024
- Bedroom 3.785m X 5.156m
Level: Above - Bedroom 3.099m X 5.156m
Level: Above - Walk-in closet 2.108m X 4.851m
Level: Main - Foyer 3.124m X 5.232m
Level: Main - Mud room 2.108m X 4.877m
Level: Main - Office 3.81m X 4.928m
Level: Main - Kitchen 3.785m X 3.81m
Level: Main - Living room 4.47m X 5.004m
Level: Main - Laundry 1.016m X 1.549m
Level: Main - Dining room 3.353m X 5.004m
Level: Main - Primary bedroom 3.632m X 4.166m
Level: Main - Family room 3.835m X 4.877m
Level: Main
- Listing type identifier Idx

$-9,595
/ Month






