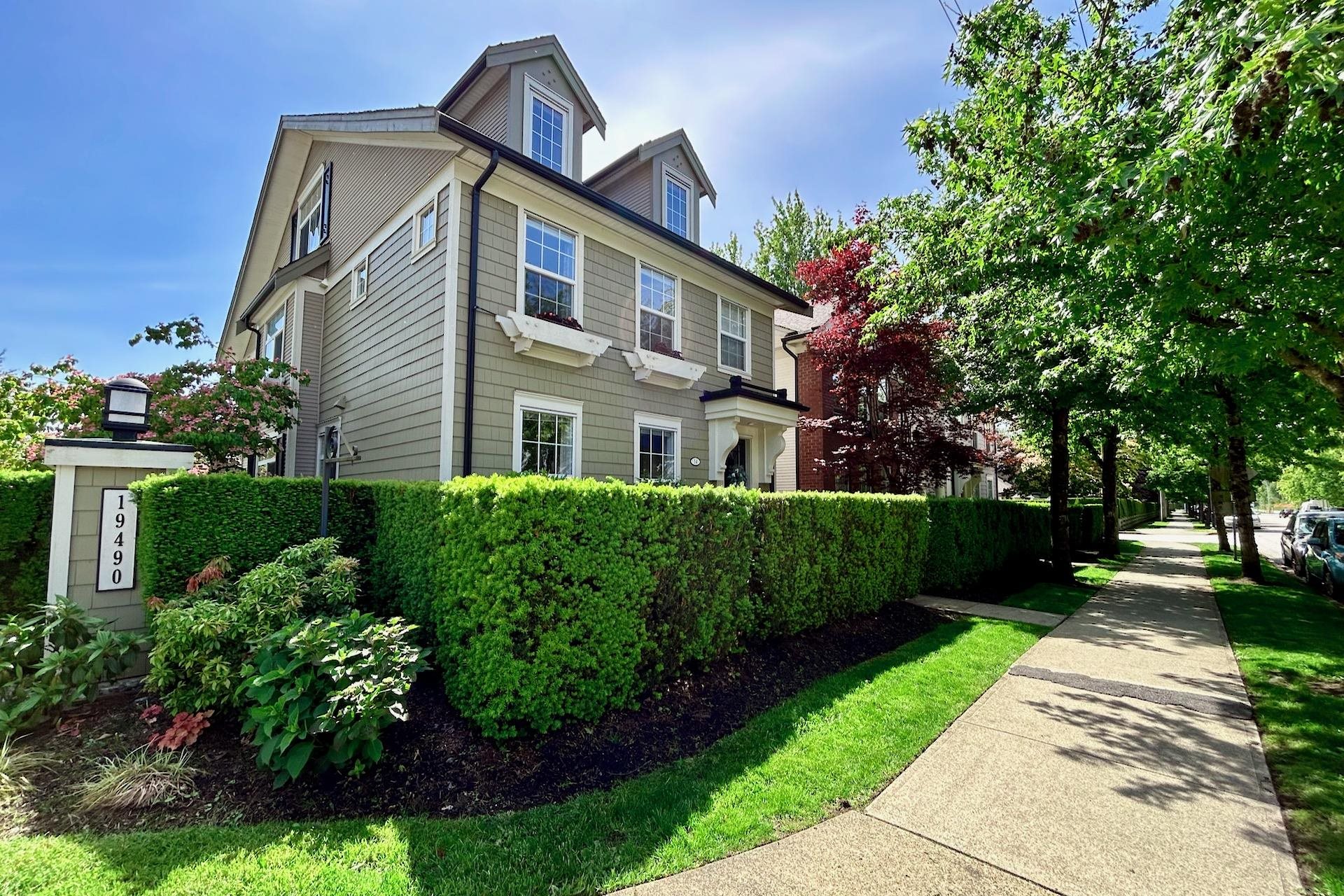- Houseful
- BC
- Pitt Meadows
- Pitt Meadows City Centre
- 19490 Fraser Way #14

19490 Fraser Way #14
19490 Fraser Way #14
Highlights
Description
- Home value ($/Sqft)$504/Sqft
- Time on Houseful
- Property typeResidential
- Neighbourhood
- CommunityShopping Nearby
- Median school Score
- Year built2008
- Mortgage payment
BRIGHT CORNER LOT! Stunning beautifully kept, free standing home in desired Osprey Village. Be part of this vibrant waterfront community and enjoy easy access to the river trails, shopping, recreation and schools. Timeless architecture & thoughtful design creates an indoor/outdoor living experience & enhanced lifestyle without compromise. This previous show home boasts many features unique only to this home! Open concept main floor with vaulted ceilings in the great room, a cooks kitchen plus easy dining inside and out! For convenience the windows in the great room have motorized blinds. This is the only home in this neighborhood with 2 exterior patios each featuring its own access through French doors. Unique and beautiful home!! $573.00 Maintenance Monthly
Home overview
- Heat source Electric
- Sewer/ septic Public sewer, sanitary sewer, storm sewer
- # total stories 3.0
- Construction materials
- Foundation
- Roof
- Fencing Fenced
- # parking spaces 2
- Parking desc
- # full baths 2
- # half baths 1
- # total bathrooms 3.0
- # of above grade bedrooms
- Appliances Washer/dryer, dishwasher, refrigerator, stove
- Community Shopping nearby
- Area Bc
- Subdivision
- Water source Public
- Zoning description Cd 8
- Lot size (acres) 0.0
- Basement information None
- Building size 2564.0
- Mls® # R3026136
- Property sub type Single family residence
- Status Active
- Tax year 2024
- Recreation room 11.836m X 6.833m
- Bedroom 3.505m X 3.607m
Level: Above - Bedroom 2.997m X 2.997m
Level: Above - Primary bedroom 4.267m X 4.267m
Level: Above - Kitchen 3.124m X 5.055m
Level: Main - Great room 3.353m X 4.826m
Level: Main - Dining room 4.572m X 3.658m
Level: Main - Foyer 2.235m X 3.327m
Level: Main - Den 3.658m X 4.445m
Level: Main
- Listing type identifier Idx

$-3,445
/ Month












