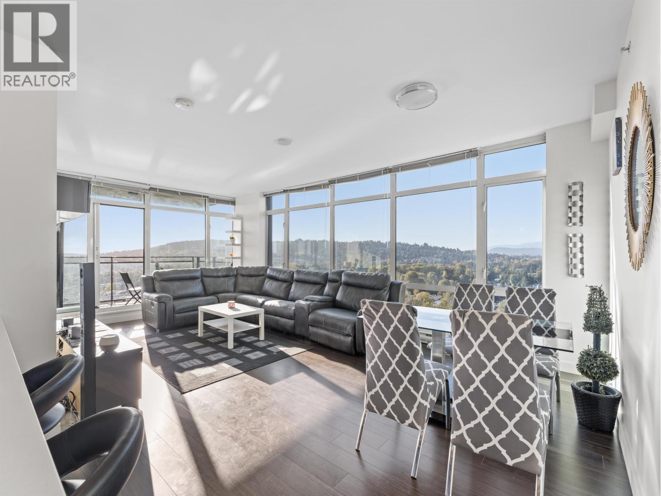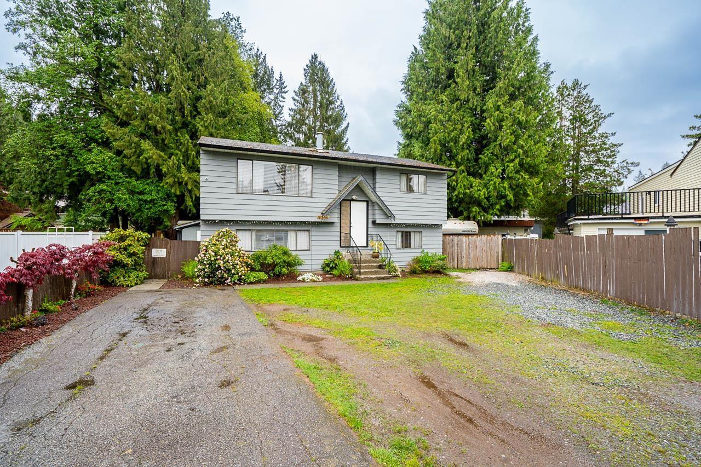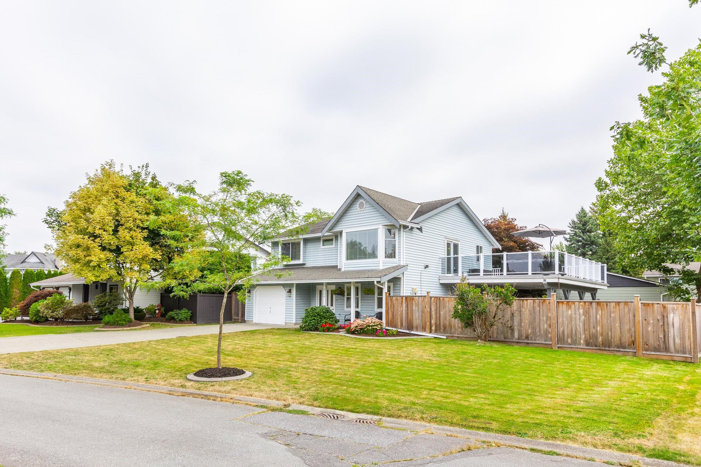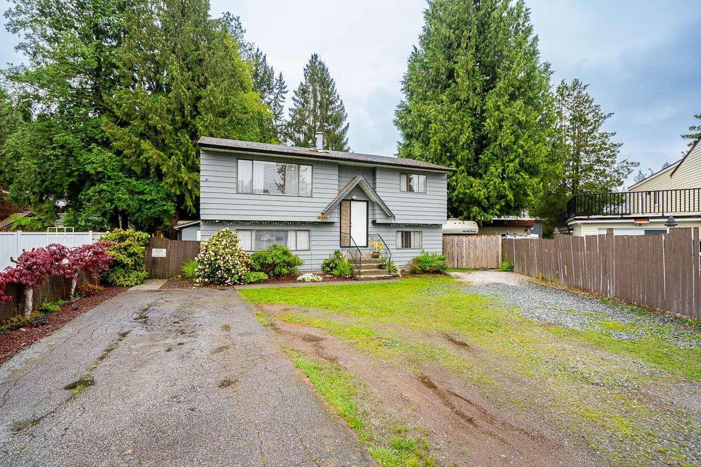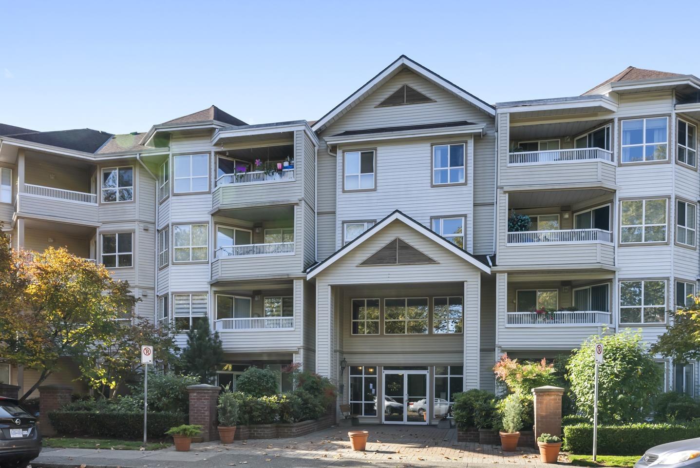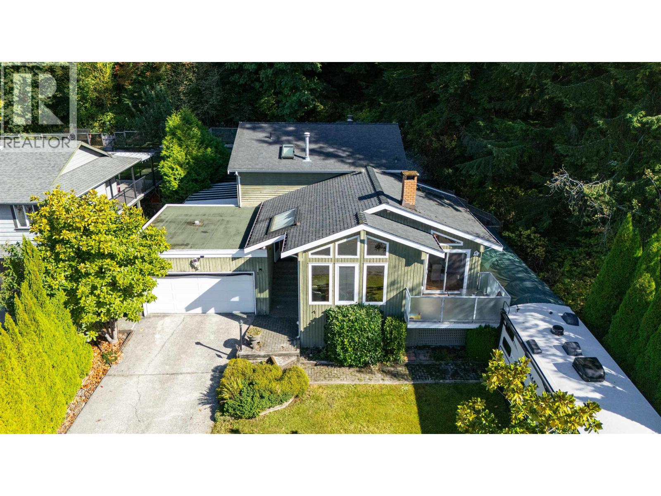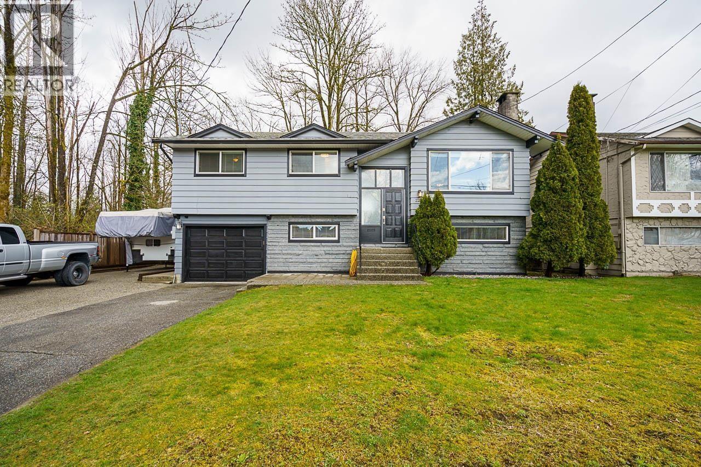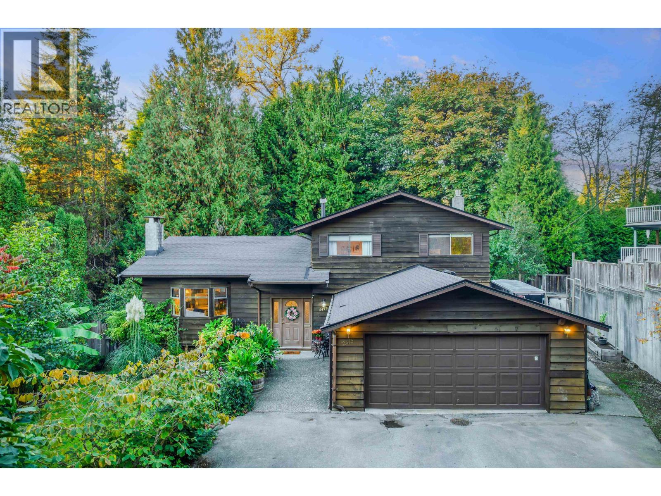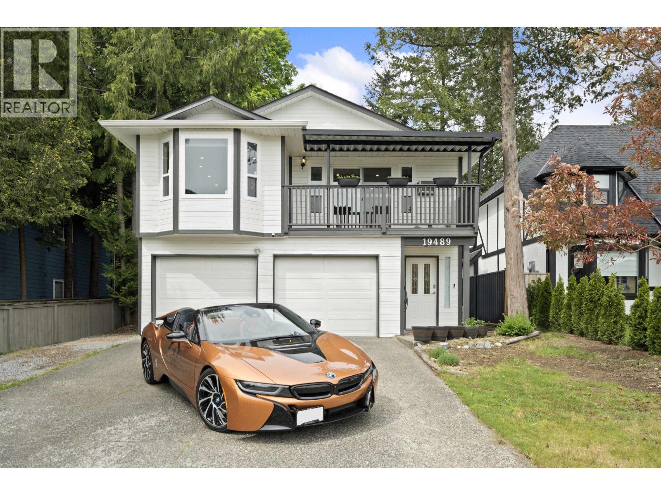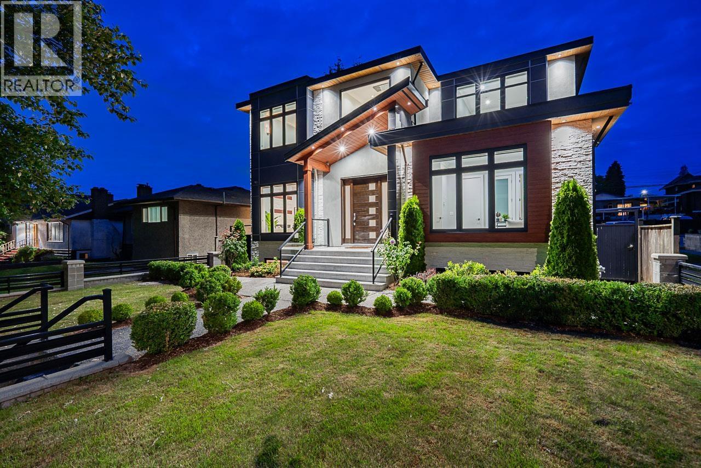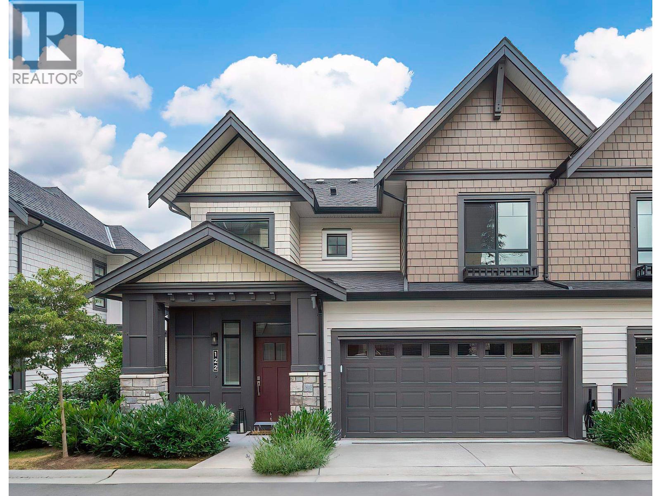- Houseful
- BC
- Pitt Meadows
- Pitt Meadows City Centre
- 19575 Hammond Rd
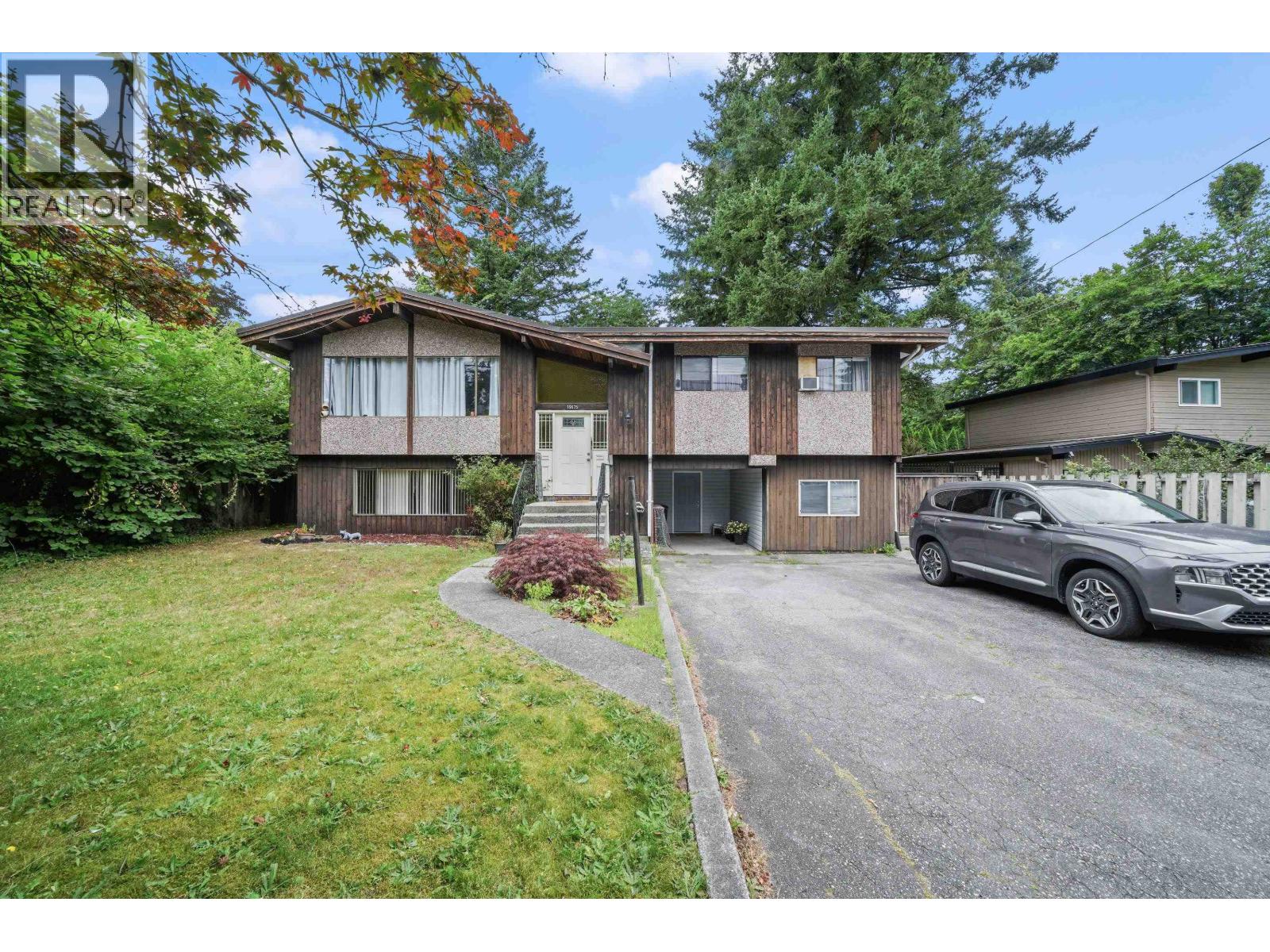
Highlights
Description
- Home value ($/Sqft)$572/Sqft
- Time on Housefulnew 4 days
- Property typeSingle family
- Neighbourhood
- Median school Score
- Year built1973
- Mortgage payment
Savvy Buyers Wanted! This 4 bed, 3 bath split entry home situated on a flat, fenced 8451 square ft lot CLOSE TO: Westcoast Express, Davie Jones Elementary, Pitt Meadows Secondary, Pitt Meadows Sportsplex, Golden Ears Bridge, Meadowtown Shopping Centre, golf courses, shopping, cinema, restaurants & more! 3 generously sized bedrooms upstairs w/one full bath & 2pc ensuite. Basement has additional bed, bathroom, 2nd kitchen & separate entry. Main floor has covered patio off of dining which overlooks backyard. Single carport plus extra parking for RV, boat, toys etc. BONUS: With new SSMUH regulations, property is eligible for up to 6 units to be constructed on the lot without re-zoning. Buy now, live or rent for a few years and then sell or develop for a profit! NOT IN FLOOD PLAIN *OPEN SAT 12-2PM* (id:63267)
Home overview
- Heat source Natural gas
- Heat type Forced air
- # parking spaces 4
- Has garage (y/n) Yes
- # full baths 3
- # total bathrooms 3.0
- # of above grade bedrooms 4
- Has fireplace (y/n) Yes
- Directions 1822041
- Lot dimensions 8451
- Lot size (acres) 0.19856673
- Building size 1922
- Listing # R3059260
- Property sub type Single family residence
- Status Active
- Listing source url Https://www.realtor.ca/real-estate/28999216/19575-hammond-road-pitt-meadows
- Listing type identifier Idx

$-2,931
/ Month

