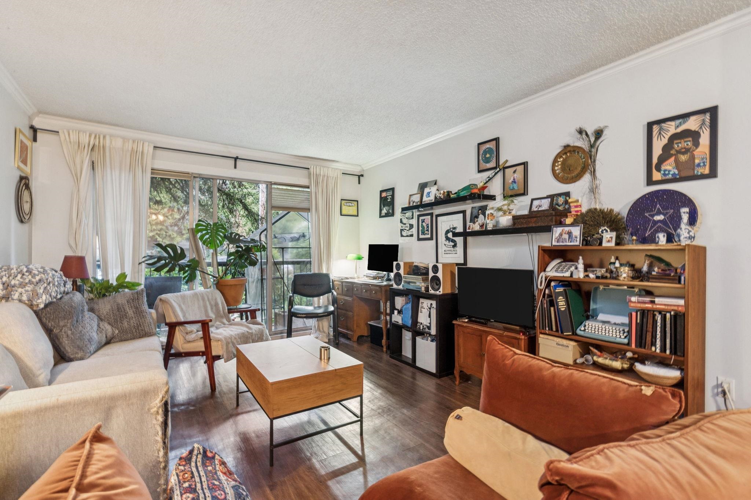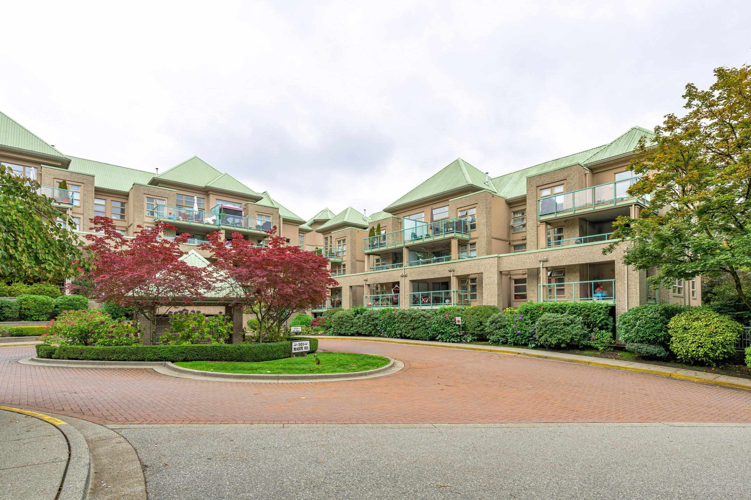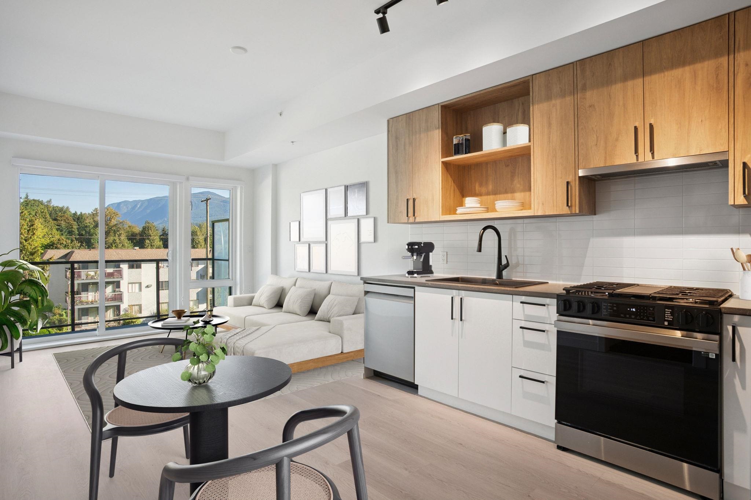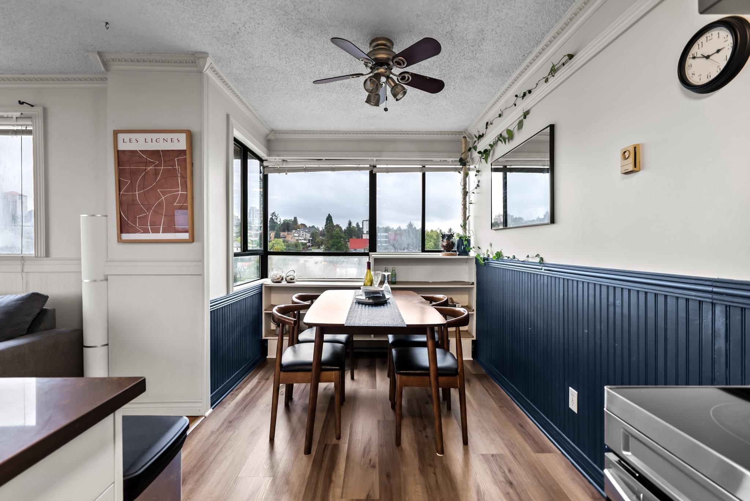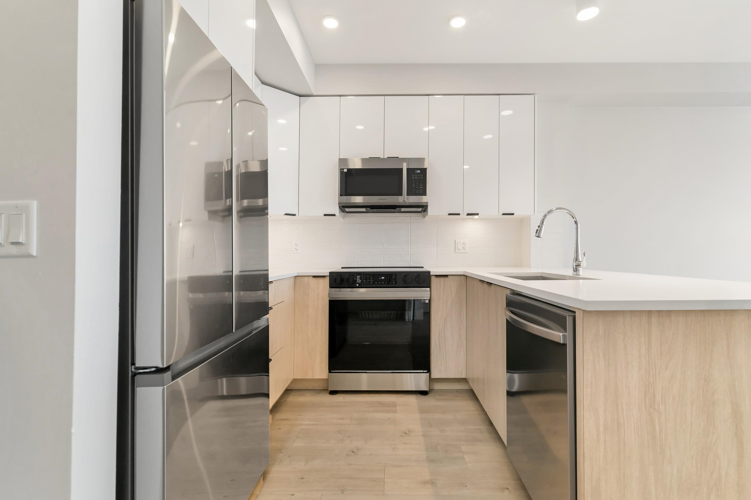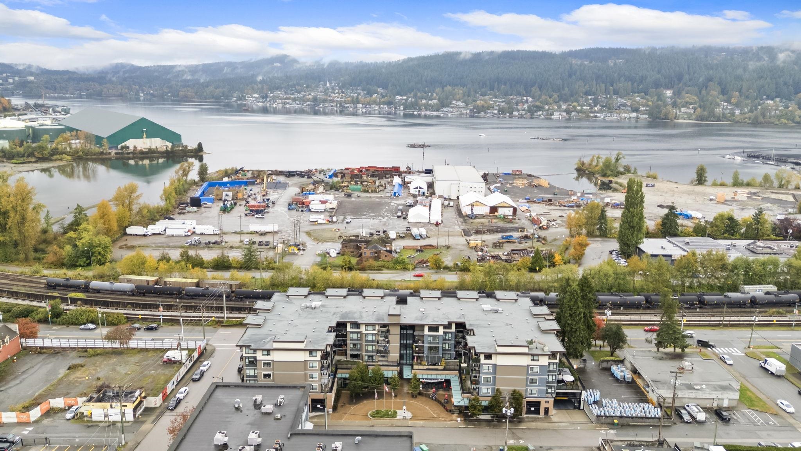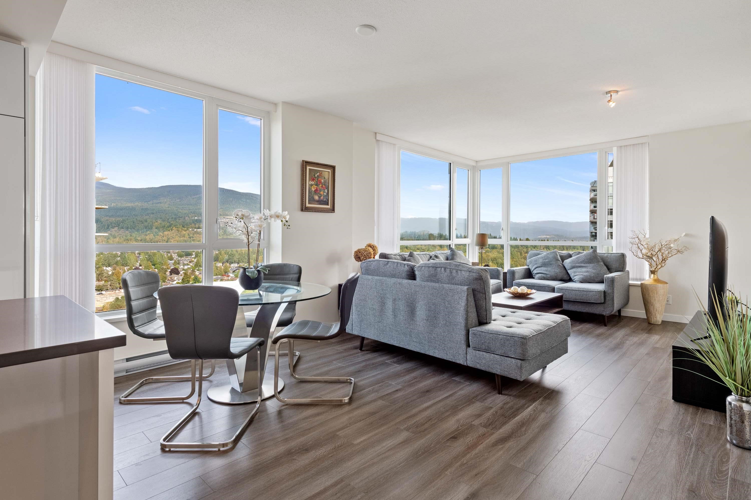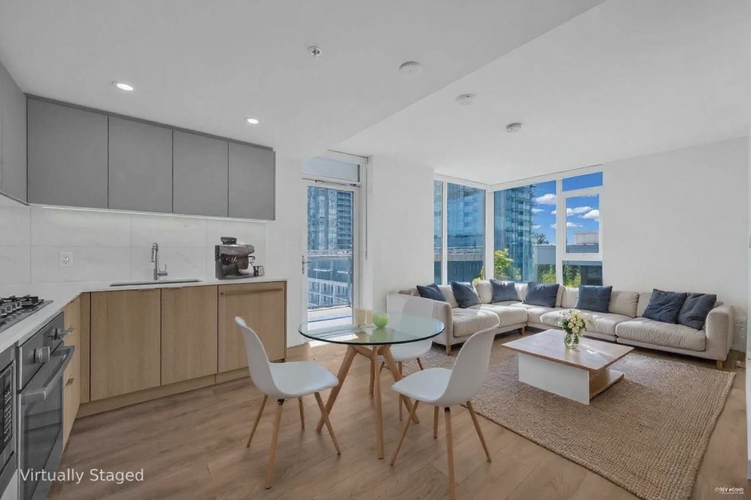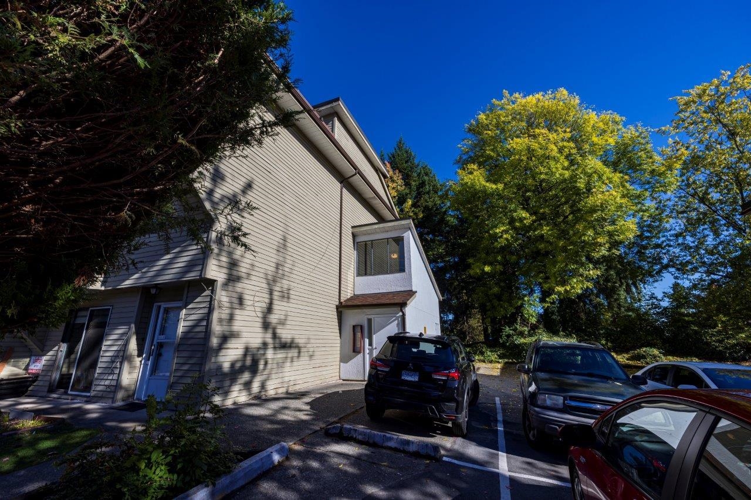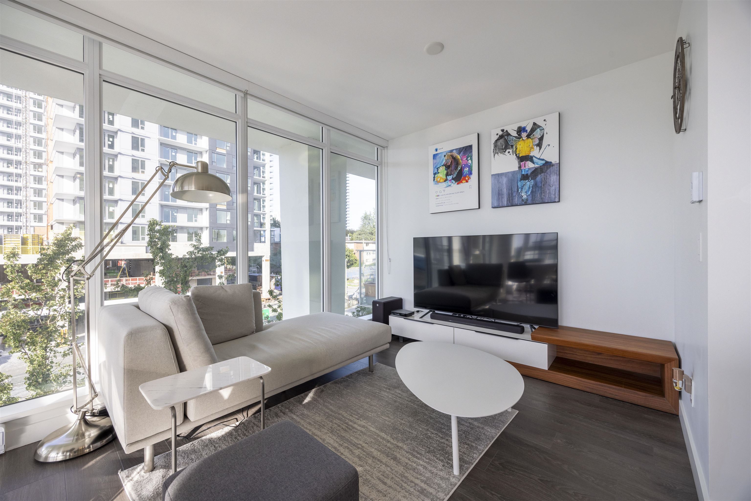- Houseful
- BC
- Pitt Meadows
- Central Pitt Meadows
- 19677 Meadow Gardens Way #126
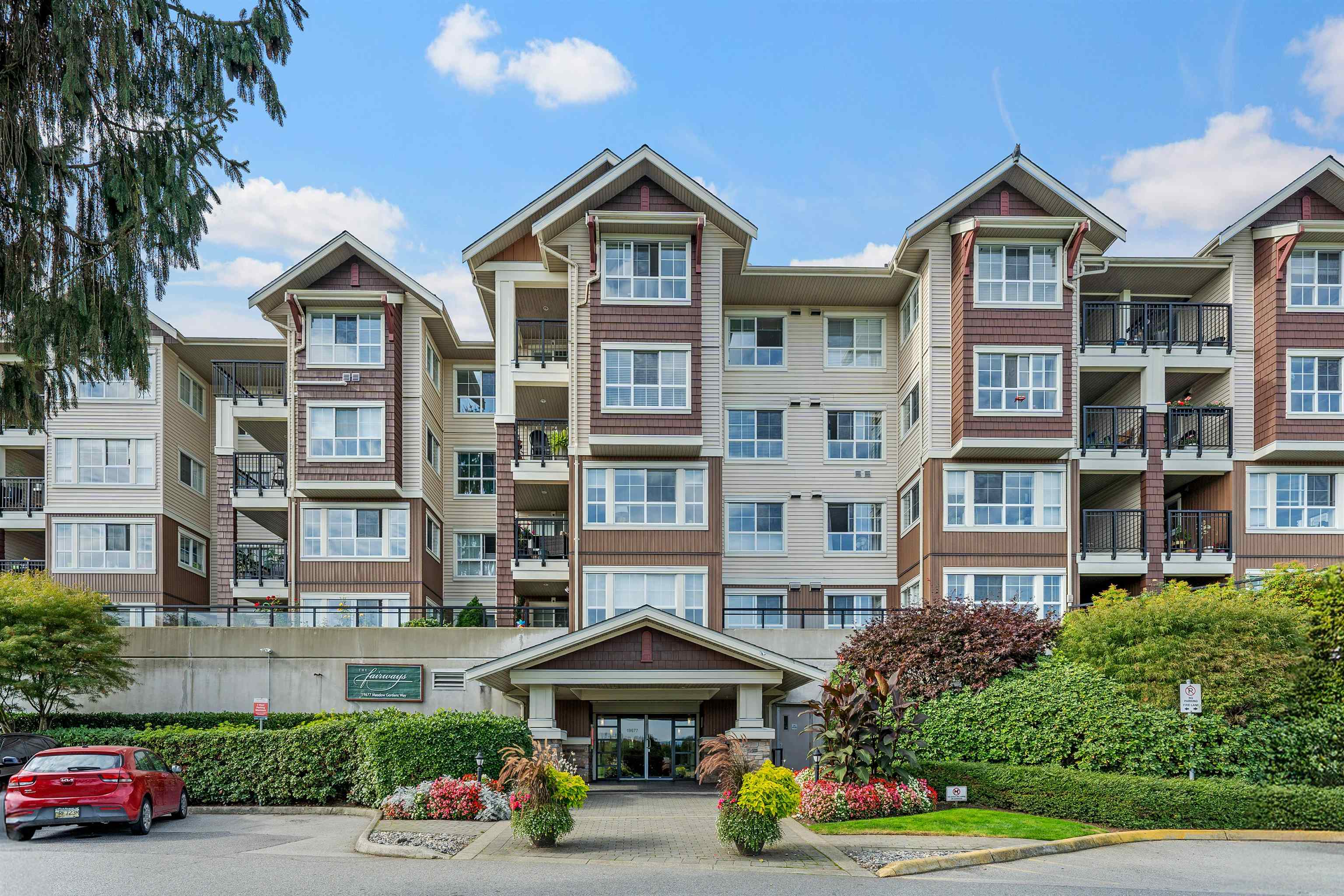
19677 Meadow Gardens Way #126
19677 Meadow Gardens Way #126
Highlights
Description
- Home value ($/Sqft)$577/Sqft
- Time on Houseful
- Property typeResidential
- StyleGround level unit
- Neighbourhood
- CommunityShopping Nearby
- Median school Score
- Year built2007
- Mortgage payment
The Fairways - A ground level 2-Bed + DEN with Resort-Style Living. 2 beds, 2 baths, and a LARGE DEN perfect for a home office. Kitchen boasts granite countertops, stainless steel appliances, ample cabinetry, and a spacious pantry. Relax on your patio overlooking a quiet courtyard with mountain and golf course views. Tasteful upgrades include all new carpet & paint. RARE TWO SIDE-BY-SIDE parking stalls across from the elevator and a LARGE storage locker. Resort-style amenities: gym, sauna, billiards, kids’ playroom, guest suites, and lush gardens. Pet-friendly, proactive strata with a healthy contingency fund. Steps to Meadow Gardens Golf Course, shops, dining, transit, and quick access to Golden Ears & Pitt River Bridges. OPEN HOUSES, SAT, OCT 18TH, 1PM-3PM, SUN OCT 19TH, 11AM-1PM.
Home overview
- Heat source Electric
- Sewer/ septic Public sewer, sanitary sewer, storm sewer
- Construction materials
- Foundation
- Roof
- # parking spaces 2
- Parking desc
- # full baths 2
- # total bathrooms 2.0
- # of above grade bedrooms
- Appliances Washer/dryer, dishwasher, refrigerator, stove, microwave
- Community Shopping nearby
- Area Bc
- Subdivision
- Water source Public
- Zoning description Rm-5
- Directions 31aed81c4dcd539c38f69d4e21516350
- Basement information None
- Building size 1127.0
- Mls® # R3058272
- Property sub type Apartment
- Status Active
- Tax year 2024
- Pantry 1.346m X 2.388m
Level: Main - Den 2.261m X 2.489m
Level: Main - Patio 2.134m X 3.962m
Level: Main - Living room 3.683m X 3.886m
Level: Main - Kitchen 3.912m X 4.14m
Level: Main - Dining room 2.769m X 3.277m
Level: Main - Primary bedroom 2.896m X 3.632m
Level: Main - Bedroom 2.794m X 3.099m
Level: Main
- Listing type identifier Idx

$-1,733
/ Month

