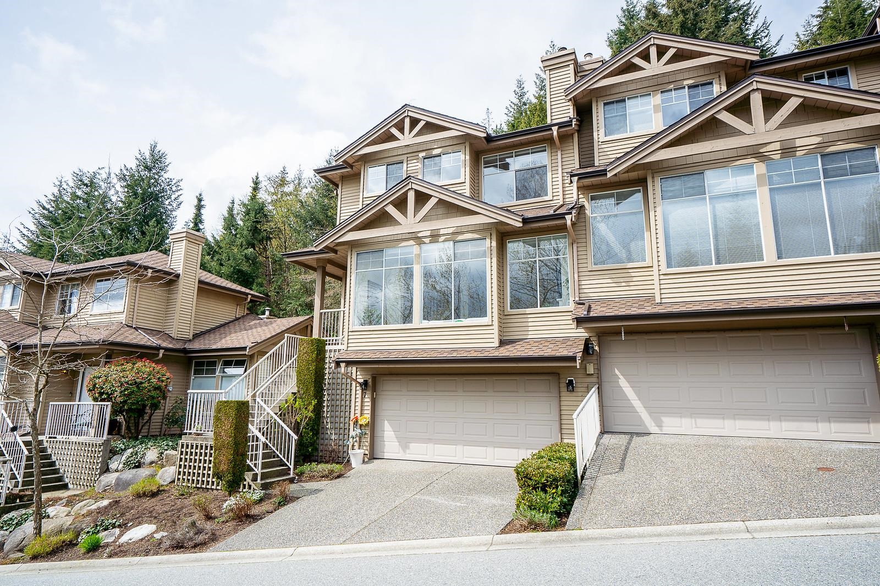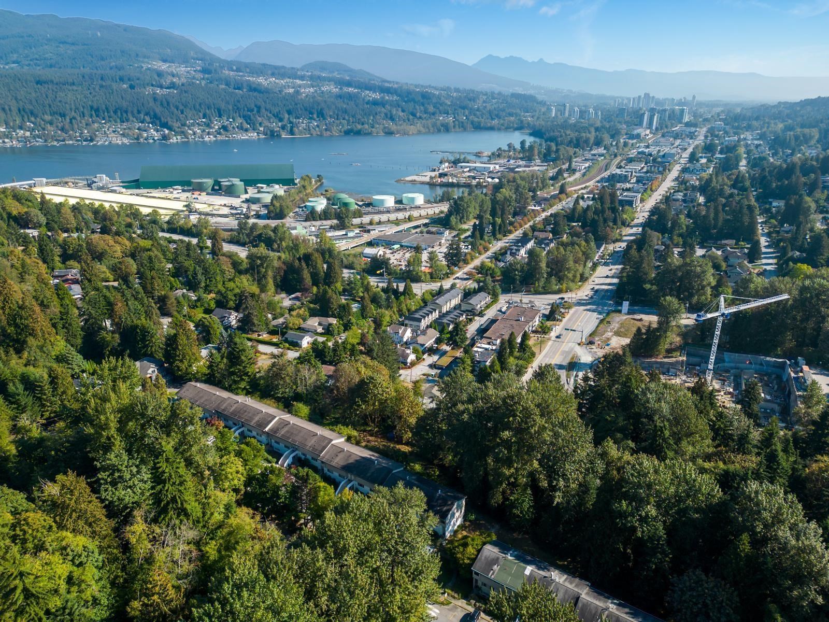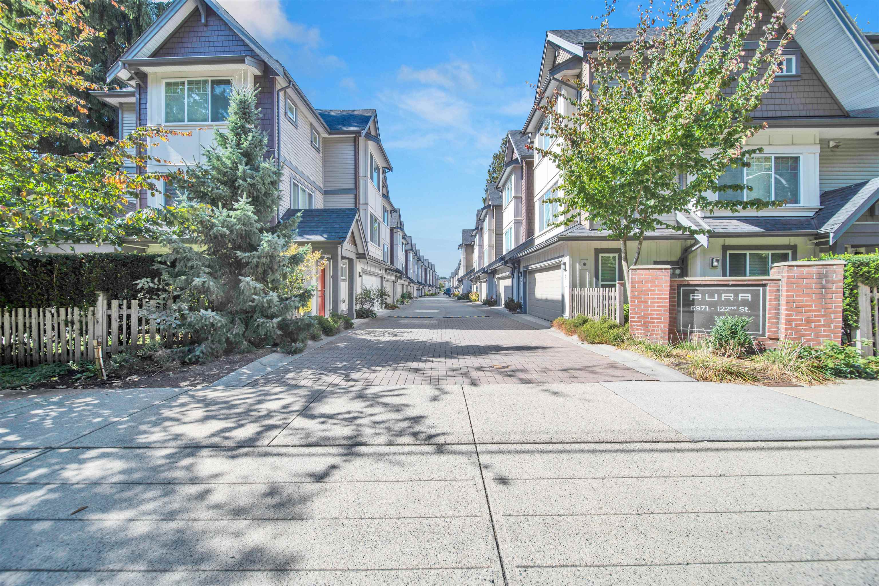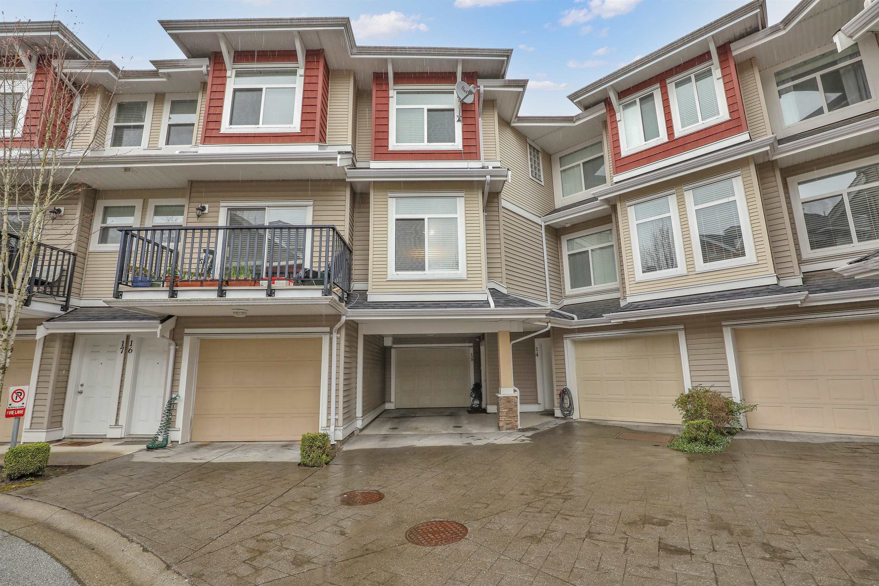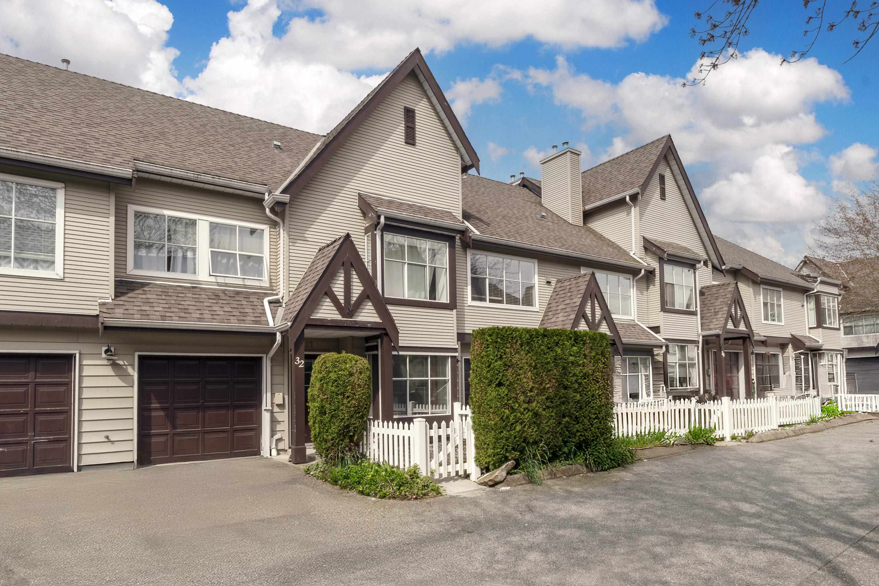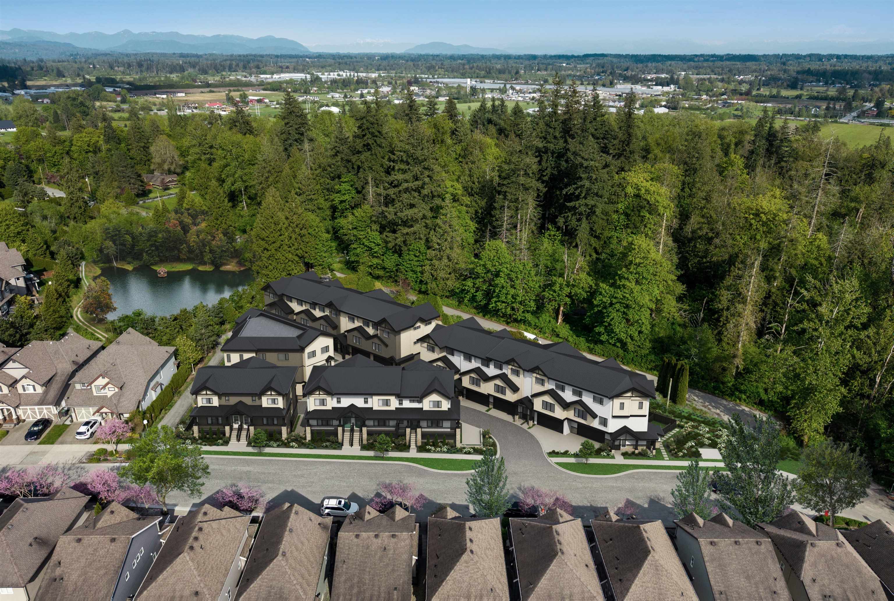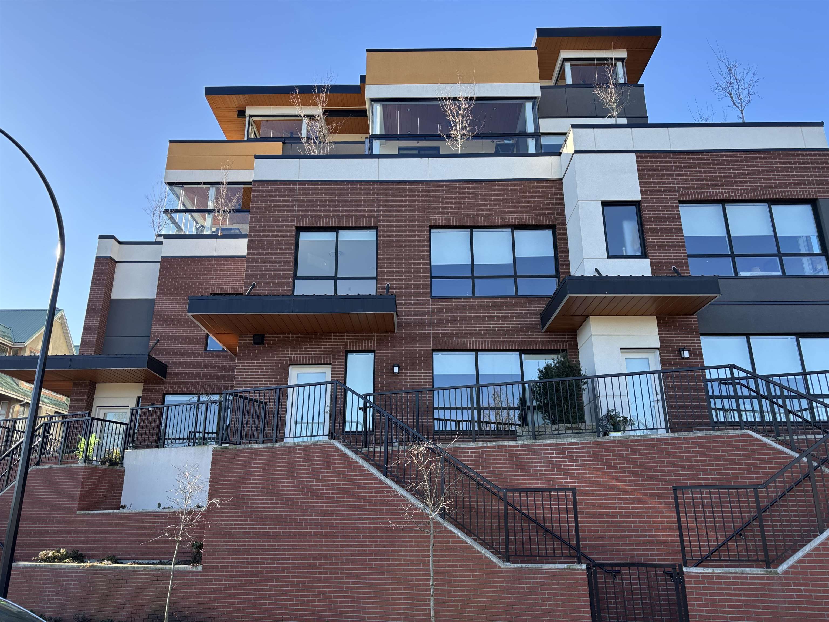- Houseful
- BC
- Pitt Meadows
- Pitt Meadows City Centre
- 19696 Hammond Road #48
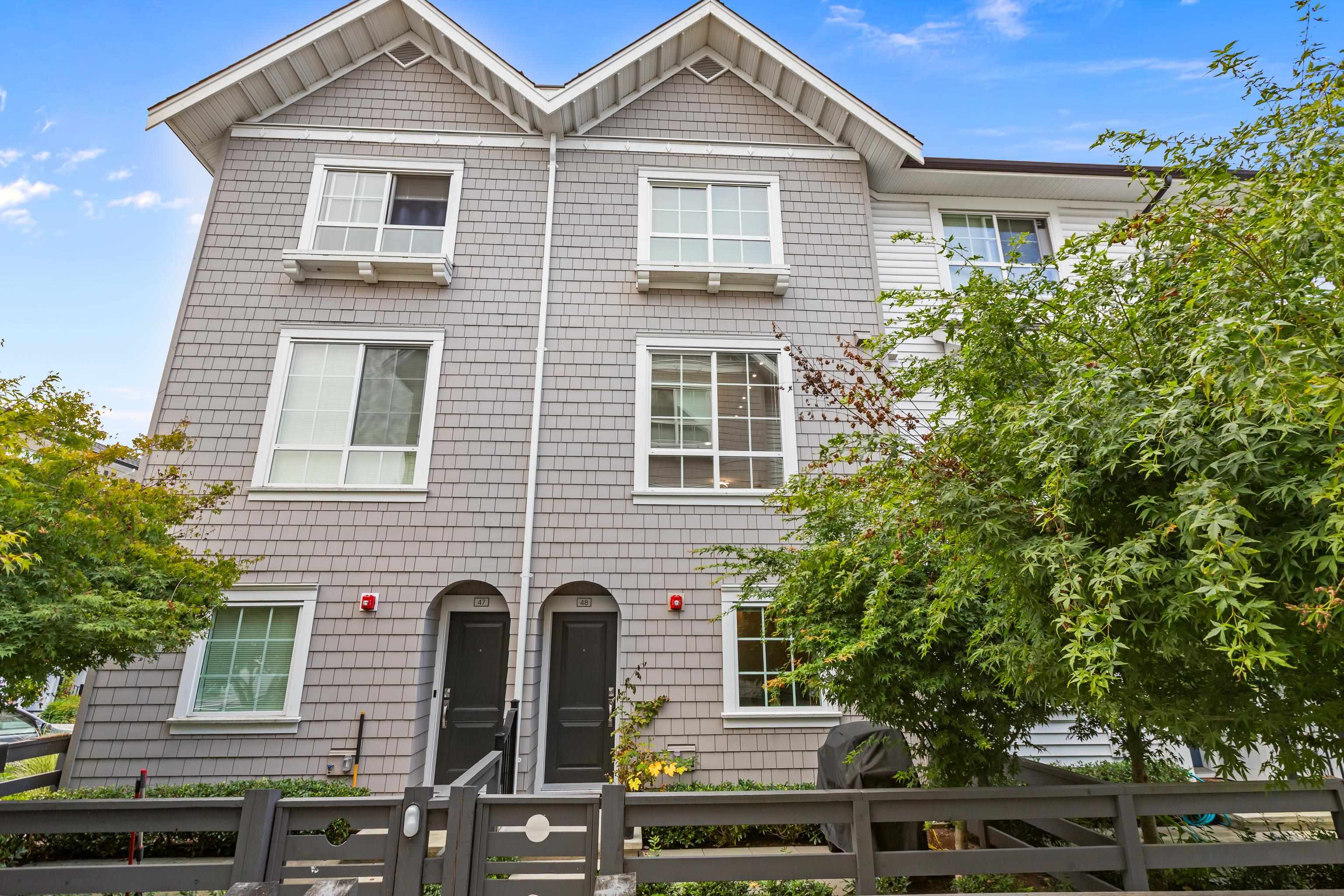
19696 Hammond Road #48
19696 Hammond Road #48
Highlights
Description
- Home value ($/Sqft)$723/Sqft
- Time on Houseful
- Property typeResidential
- Style3 storey
- Neighbourhood
- CommunityShopping Nearby
- Median school Score
- Year built2020
- Mortgage payment
Discover the charm of Bonson by Mosaic, nestled in the heart of South Meadows. This NEARLY NEW home sits in a quiet complex, offering the perfect blend of modern living and a peaceful, community-oriented lifestyle. Step outside your door to explore nearby parks, scenic walking trails, Pitt Meadows Athletic Park, West Coast Express and MORE. Just minutes away, Meadowtown Centre brings shopping, dining, and entertainment. Inside, you'll find timeless design and quality finishes throughout; shaker-style cabinetry, stainless steel appliances, and 10-foot ceilings on the main level. Oversized windows fill the home with natural light, creating a bright and inviting atmosphere. The tandem double car garage provides ample space for two vehicles or additional storage. DON'T MISS OUT!
Home overview
- Heat source Baseboard, electric
- Sewer/ septic Public sewer, sanitary sewer
- Construction materials
- Foundation
- Roof
- Fencing Fenced
- # parking spaces 2
- Parking desc
- # full baths 2
- # total bathrooms 2.0
- # of above grade bedrooms
- Appliances Washer/dryer, dishwasher, refrigerator, stove, microwave
- Community Shopping nearby
- Area Bc
- Subdivision
- Water source Public
- Zoning description Rm-1
- Directions 2b055c7389658732070027cfb0992ebf
- Basement information None
- Building size 1161.0
- Mls® # R3052562
- Property sub type Townhouse
- Status Active
- Virtual tour
- Tax year 2024
- Foyer 1.575m X 1.067m
- Primary bedroom 3.962m X 3.327m
Level: Above - Bedroom 3.251m X 2.54m
Level: Above - Bedroom 3.683m X 2.718m
Level: Above - Dining room 2.845m X 3.404m
Level: Main - Living room 3.454m X 4.343m
Level: Main - Kitchen 3.759m X 3.353m
Level: Main
- Listing type identifier Idx

$-2,240
/ Month

