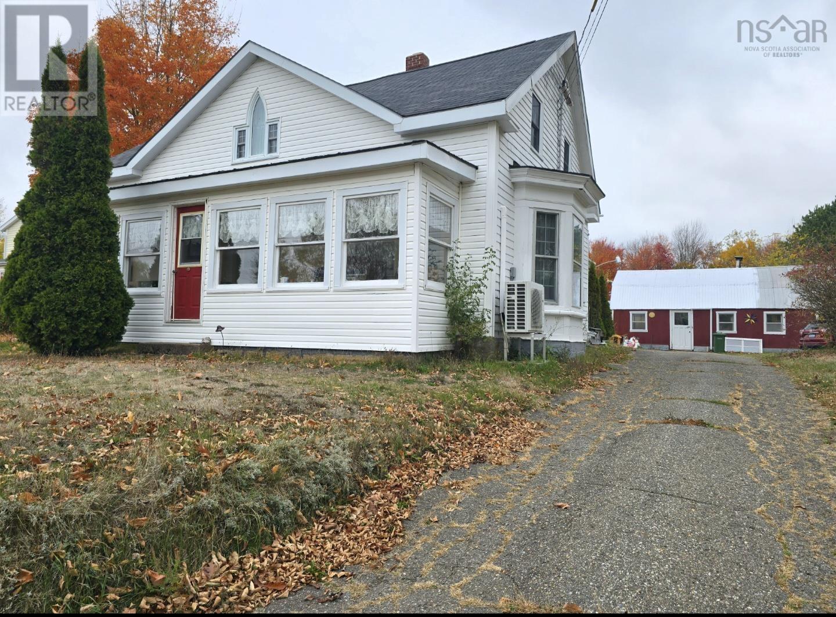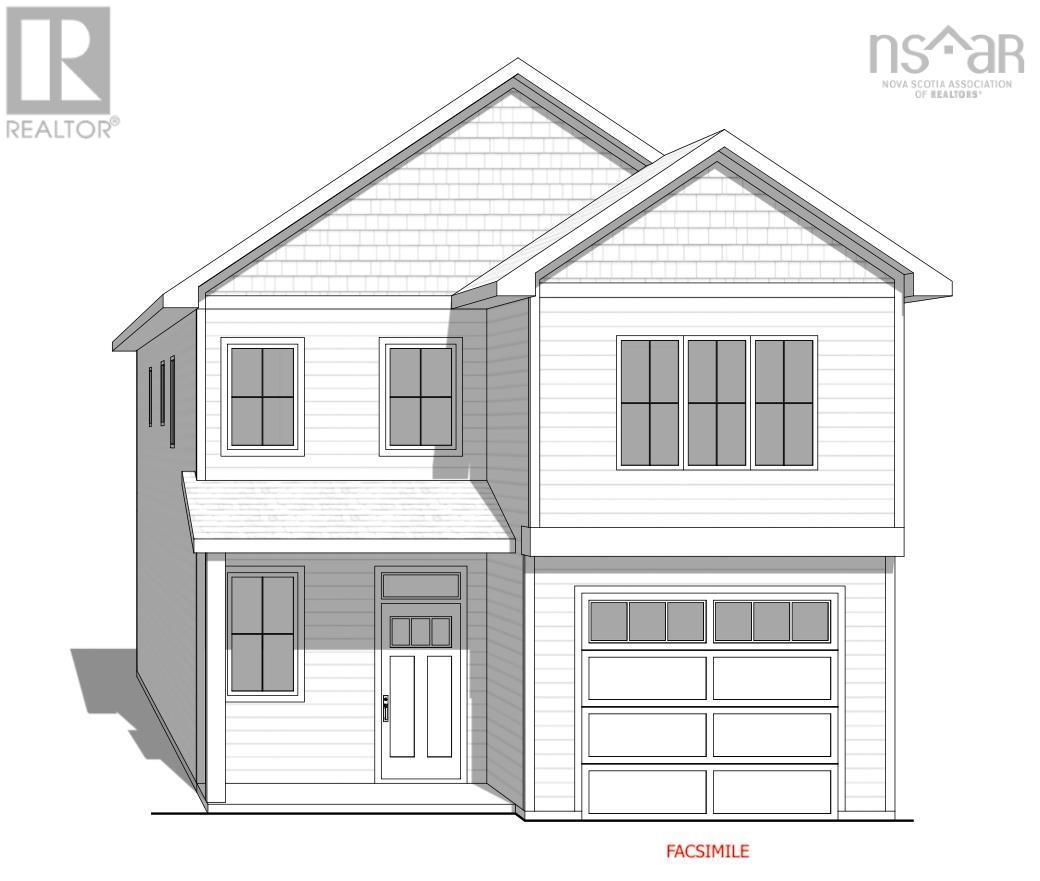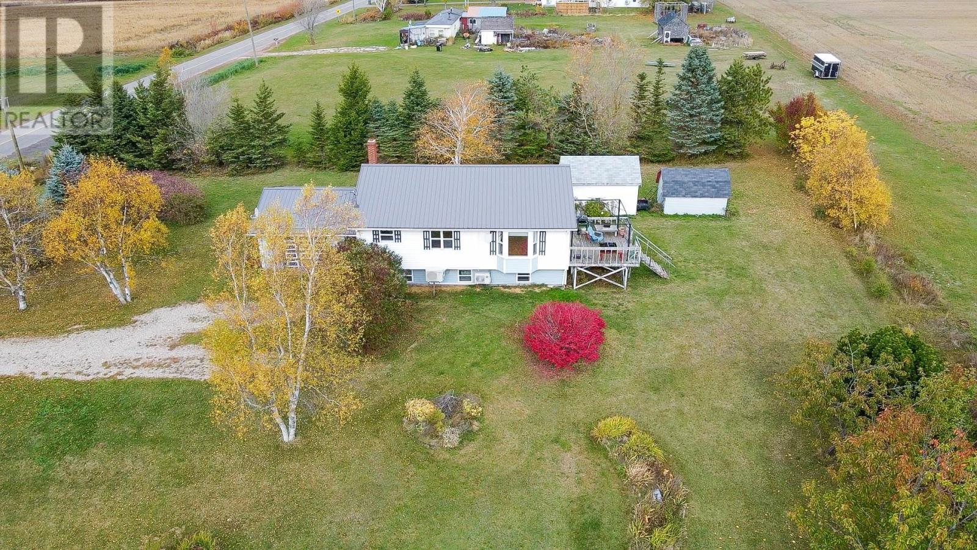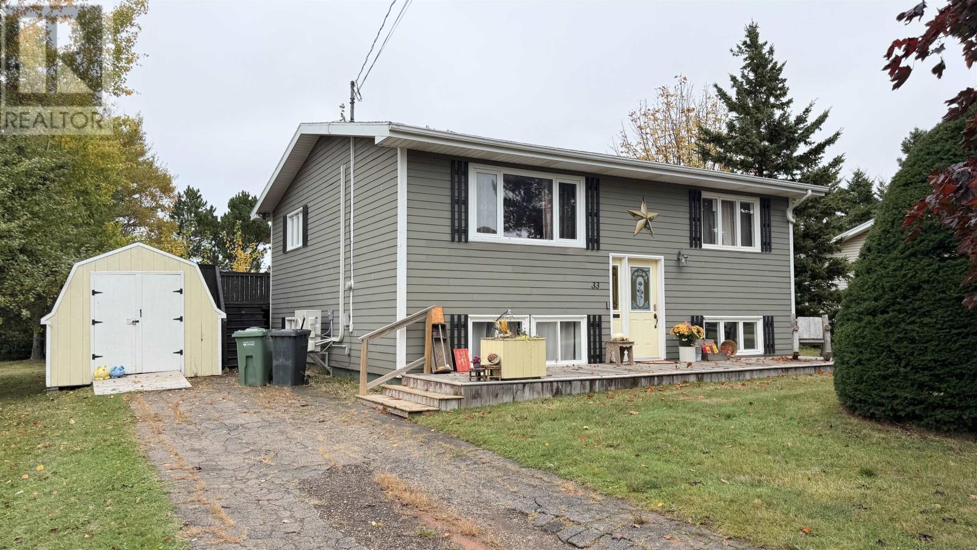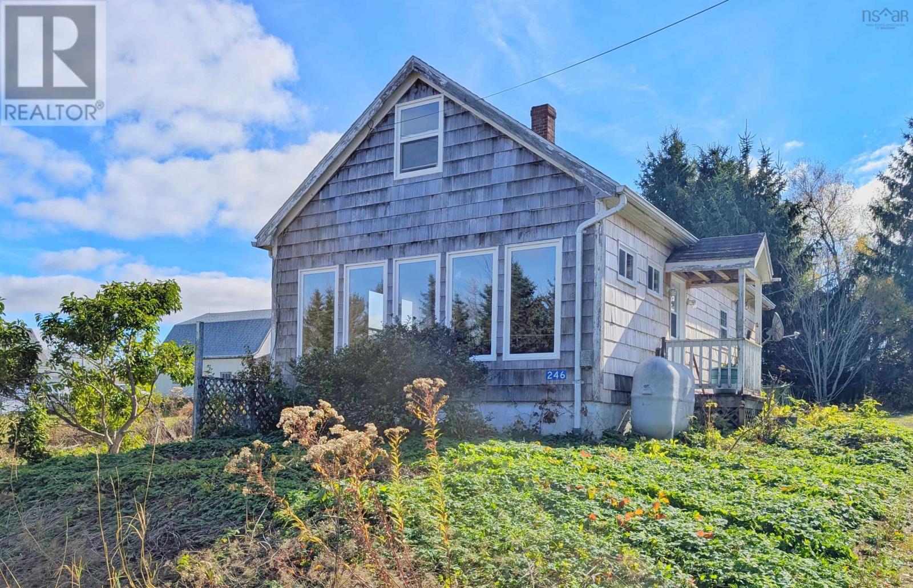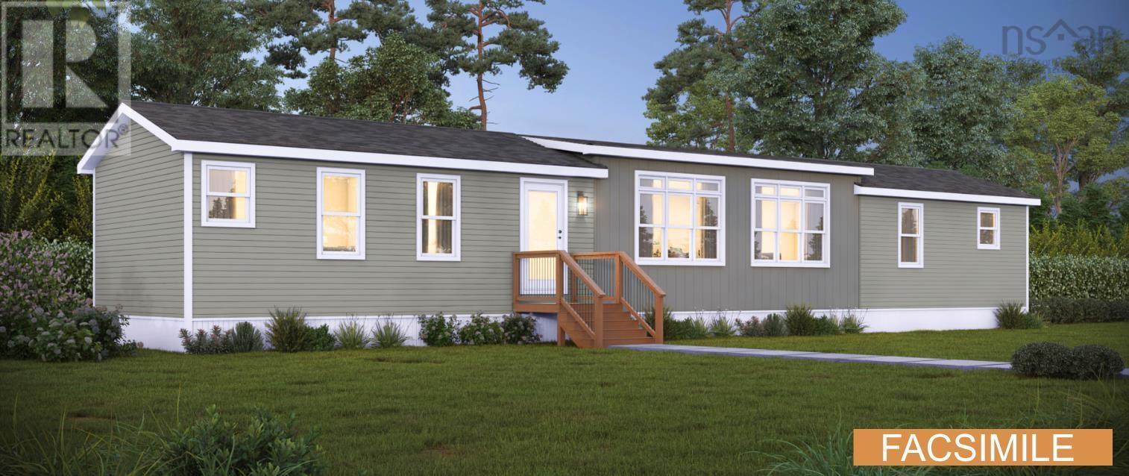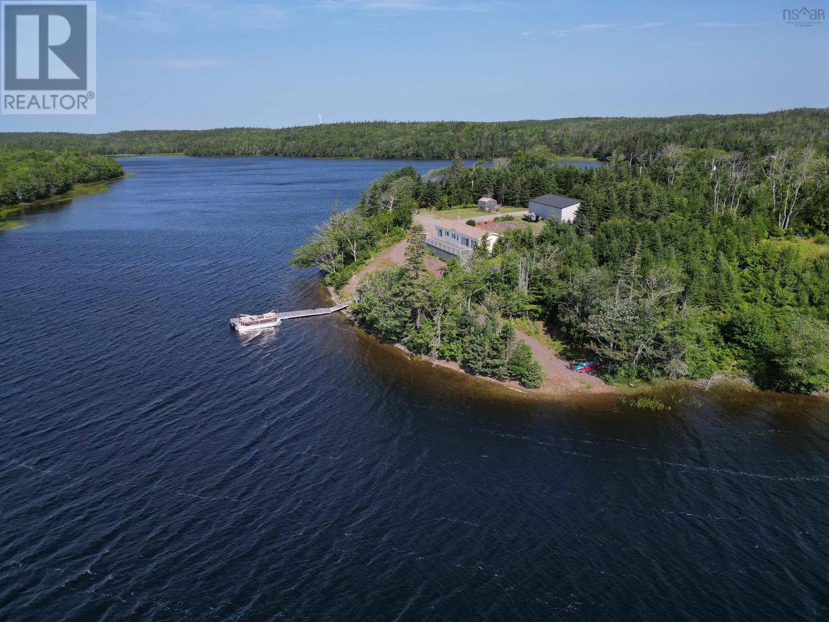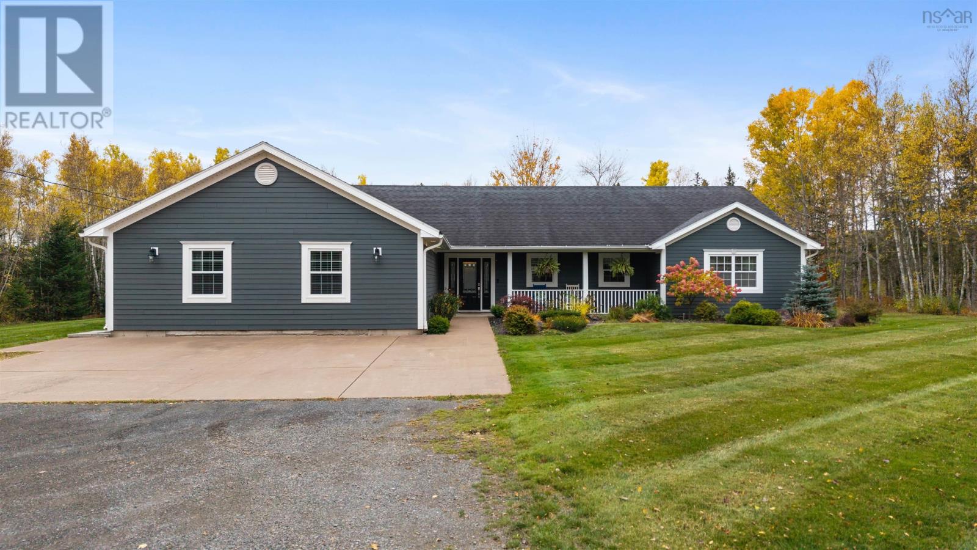- Houseful
- NS
- Plainfield
- B0K
- 3115 Scotsburn Rd
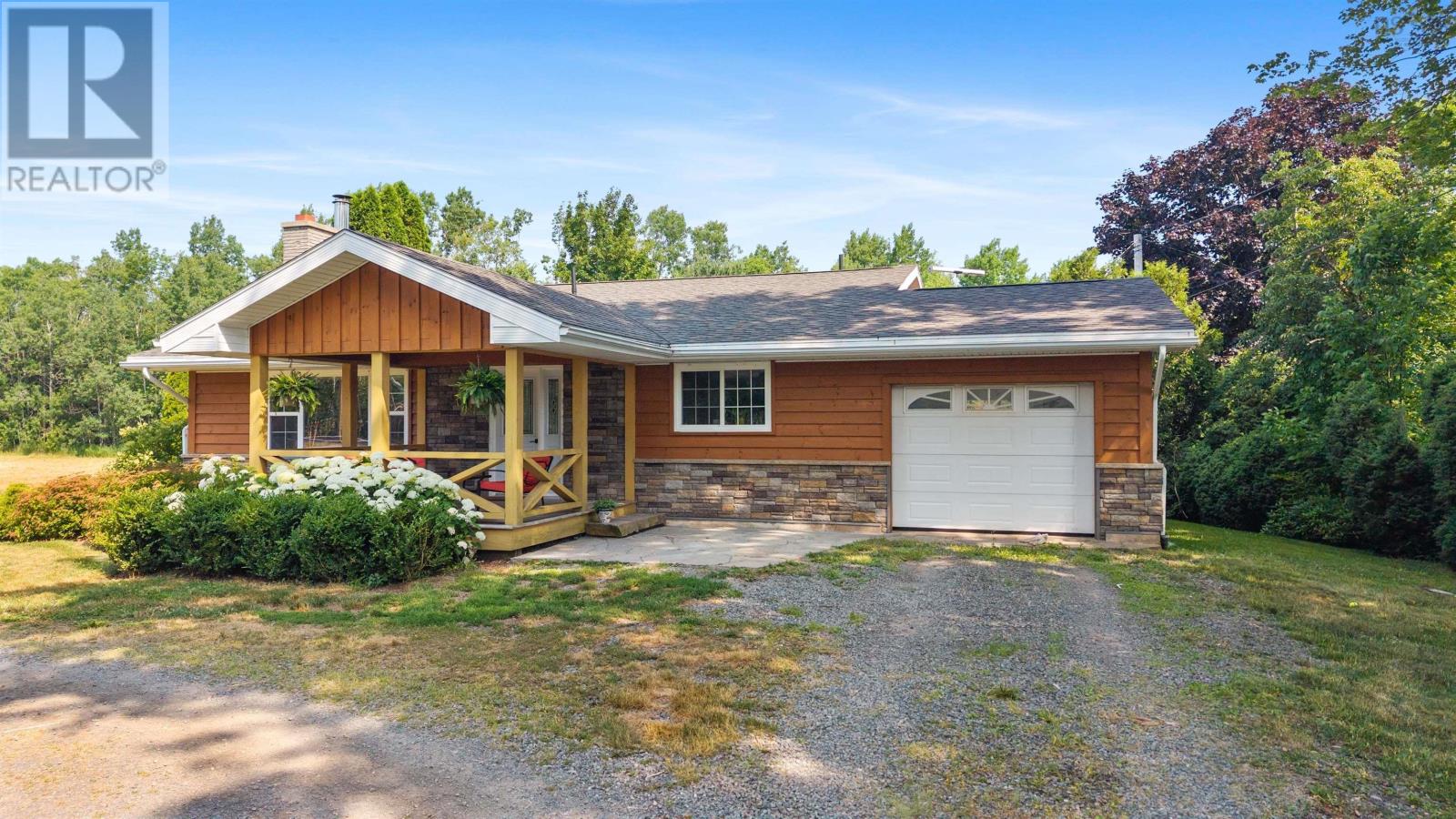
3115 Scotsburn Rd
3115 Scotsburn Rd
Highlights
Description
- Home value ($/Sqft)$220/Sqft
- Time on Houseful188 days
- Property typeSingle family
- StyleBungalow
- Lot size3.20 Acres
- Mortgage payment
Welcome to your dream country retreat! Nestled on 3 acres of meticulously landscaped grounds, this stunning 4-bedroom, 3-bath split bungalow offers an idyllic blend of comfort and elegance. Over the past six years, this home has undergone a complete exterior transformation ensuring modern aesthetics and top-notch quality. Home owners have also just installed a brand new septic system and field in 2024. As you approach the property, the brand-new covered deck welcomes you, providing the perfect spot to relax and soak in the serene sounds of nature. Step inside the main level, where you'll find a spacious living room featuring a charming wood-burning fireplace, perfect for cozy evenings. The open-concept dining and kitchen area is ideal for entertaining, boasting ample space and natural light. The second level houses three generously sized bedrooms and a four-piece bath. The primary bedroom is a true sanctuary with a walk-in closet and a luxurious ensuite bath, complete with a walk-in shower and a four-piece setup. The lower level offers flexibility with a laundry area, an additional three-piece bath, and a versatile bedroom that can easily be transformed back into a family or recreation room. Outside, the property is surrounded by a tranquil babbling brook, enhancing the picturesque setting. A highlight of this property is the impressive 42x42 two-story garage with loft space, perfect for a secondary suite. The loft features an open-concept layout with a deck overlooking the brook, a bedroom, and an additional four-piece bathroom. Experience the perfect blend of luxury and country living in this exquisite home. Don't miss the opportunity to make this your own private paradise. (id:63267)
Home overview
- Sewer/ septic Septic system
- # total stories 1
- Has garage (y/n) Yes
- # full baths 4
- # total bathrooms 4.0
- # of above grade bedrooms 4
- Flooring Hardwood, tile, vinyl
- Community features Recreational facilities, school bus
- Subdivision Plainfield
- Lot desc Landscaped
- Lot dimensions 3.2
- Lot size (acres) 3.2
- Building size 2088
- Listing # 202508022
- Property sub type Single family residence
- Status Active
- Bedroom 9m X 15m
Level: 2nd - Bathroom (# of pieces - 1-6) 6m X 6m
Level: 2nd - Bedroom 11.2m X 9.3m
Level: 2nd - Ensuite (# of pieces - 2-6) 6m X 9.5m
Level: 2nd - Primary bedroom 11m X 13.6m
Level: 2nd - Laundry 8.3m X 11.9m
Level: Lower - Other 8.2m X 11.9m
Level: Lower - Utility 12.8m X 9.6m
Level: Lower - Bathroom (# of pieces - 1-6) 6m X 4m
Level: Lower - Bedroom 10.7m X 18m
Level: Lower - Kitchen 11.6m X 14m
Level: Main - Foyer 9.1m X 6.8m
Level: Main - Dining room 9.4m X 11.6m
Level: Main - Living room 19m X 13m
Level: Main
- Listing source url Https://www.realtor.ca/real-estate/28175555/3115-scotsburn-road-plainfield-plainfield
- Listing type identifier Idx

$-1,224
/ Month


