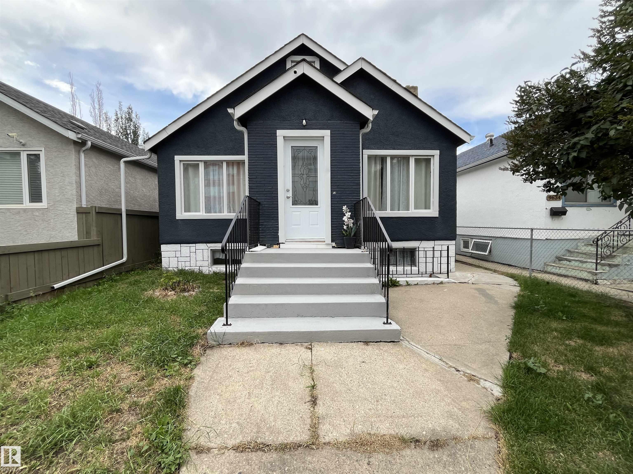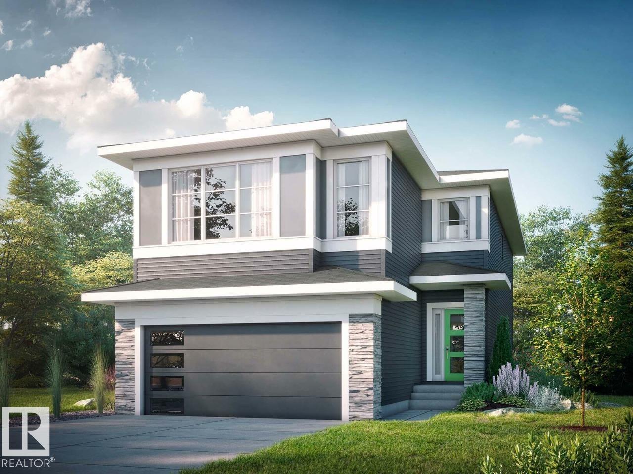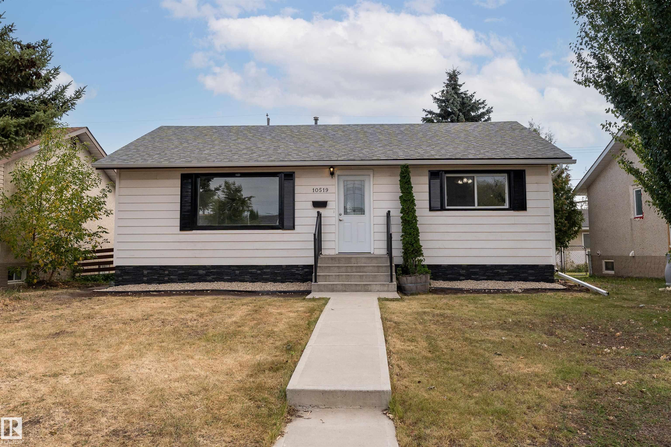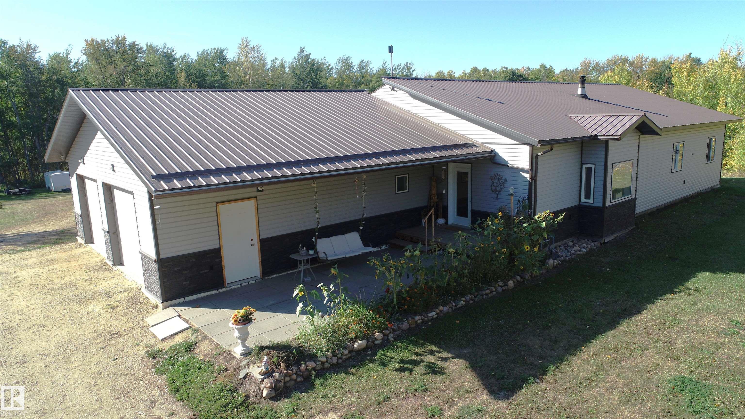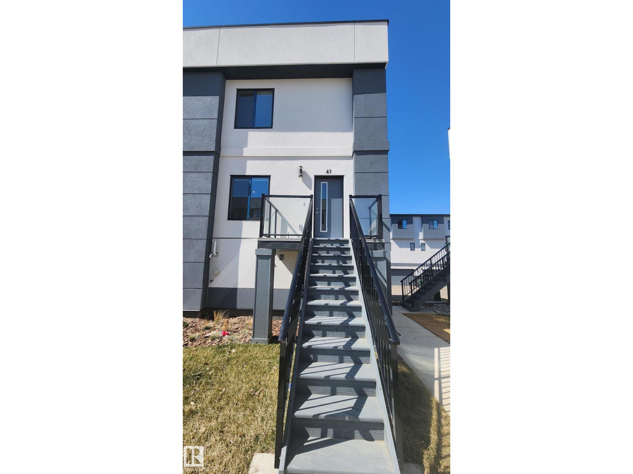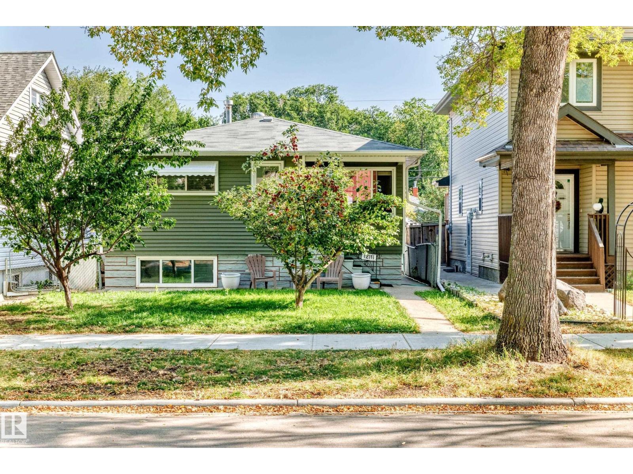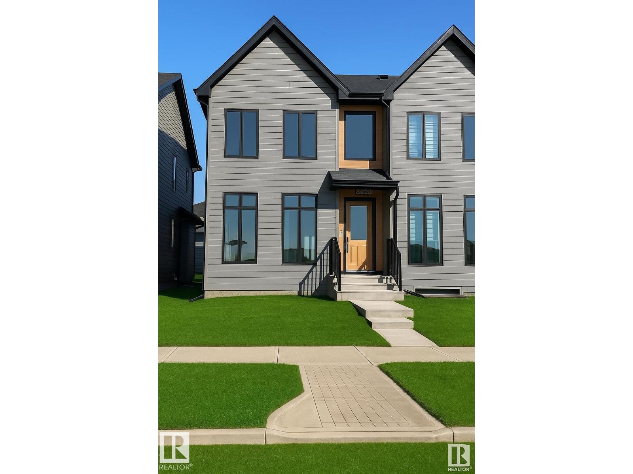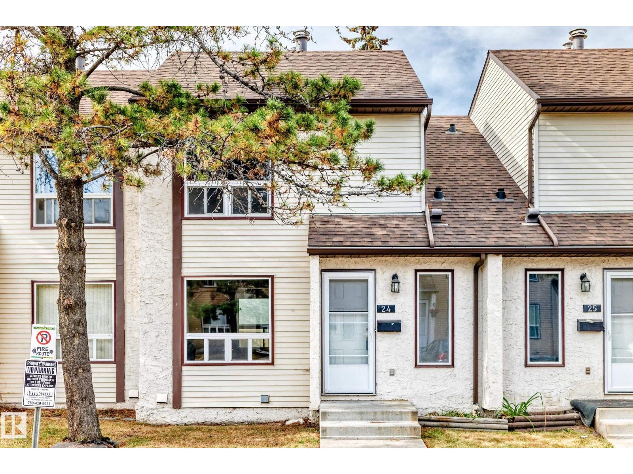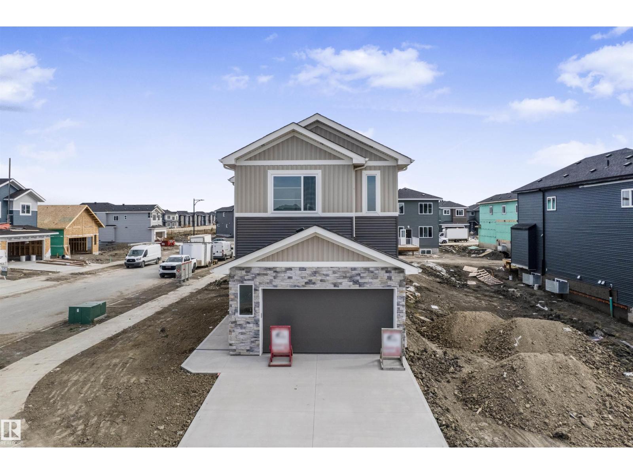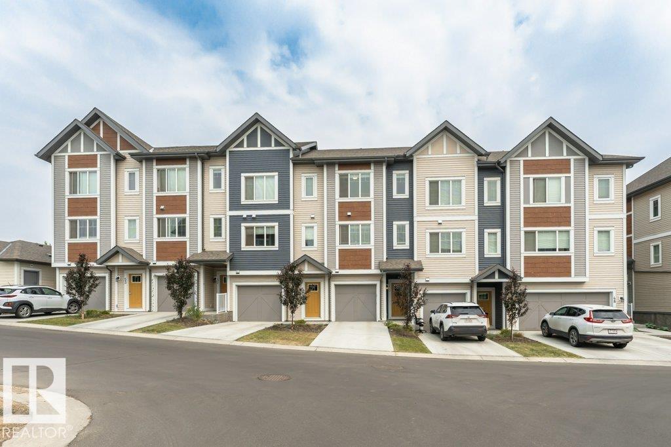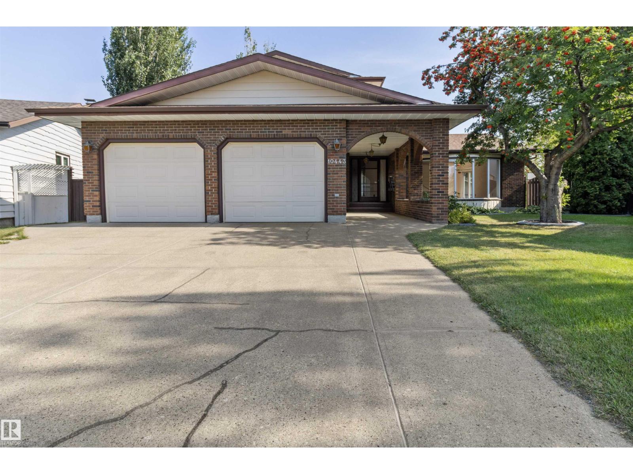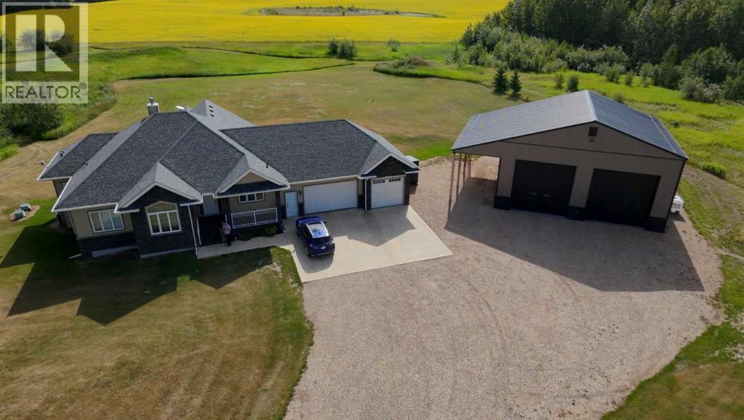
16347 Twp Rd 675 Unit 111
16347 Twp Rd 675 Unit 111
Highlights
Description
- Home value ($/Sqft)$450/Sqft
- Time on Housefulnew 2 hours
- Property typeSingle family
- StyleBungalow
- Median school Score
- Lot size3.09 Acres
- Year built2013
- Garage spaces2
- Mortgage payment
Built in 2013, this executive 5-bedroom, 3-bathroom home sits on 3.09 acres in a quiet subdivision just 5 minutes from Plamondon, with paved roads right to the driveway. The main floor features 9’ ceilings, hardwood and ceramic tile floors, quartz countertops, induction stove, walk-through pantry, new fridge, Miele Dishwasher and main-floor laundry. From the dining area, step onto a covered deck overlooking open farmland with no rear neighbors. A covered west-facing front porch adds to the properties charm. The fully finished ICF basement, also with 9’ ceilings, offers a walkout to the double attached garage, 2 bedrooms, wet bar with fridge and dishwasher, storage system for sports gear, and plenty of space for fitness, games, or movie nights. Upstairs includes 3 bedrooms, including the primary suite, and 2 full baths.In addition to the double attached garage with paved pad, the property boasts a heated and insulated 1,872 sq. ft. shop, built in 2022, with epoxy floors—ideal for projects, storage, or business needs. Utilities include a well and septic mound. This property combines modern comfort with country living—quiet and private, yet only minutes from town. (id:63267)
Home overview
- Cooling Central air conditioning
- Heat source Natural gas
- Heat type Forced air
- # total stories 1
- Construction materials Poured concrete, wood frame, icf block
- Fencing Not fenced
- # garage spaces 2
- Has garage (y/n) Yes
- # full baths 3
- # total bathrooms 3.0
- # of above grade bedrooms 5
- Flooring Carpeted, ceramic tile, hardwood
- Has fireplace (y/n) Yes
- Lot dimensions 3.09
- Lot size (acres) 3.09
- Building size 1885
- Listing # A2258964
- Property sub type Single family residence
- Status Active
- Bedroom 3.758m X 3.758m
Level: Basement - Other 3.124m X 2.591m
Level: Basement - Bedroom 3.962m X 2.972m
Level: Basement - Bathroom (# of pieces - 3) 2.871m X 1.524m
Level: Basement - Media room 4.776m X 5.995m
Level: Basement - Other 3.2m X 3.377m
Level: Basement - Other 1.728m X 3.048m
Level: Basement - Storage 3.048m X 2.591m
Level: Basement - Kitchen 4.215m X 3.658m
Level: Main - Bedroom 3.505m X 3.505m
Level: Main - Bathroom (# of pieces - 3) 2.92m X 2.49m
Level: Main - Primary bedroom 4.167m X 4.953m
Level: Main - Living room 4.267m X 5.843m
Level: Main - Laundry 3.453m X 1.881m
Level: Main - Other 2.819m X 2.21m
Level: Main - Dining room 3.225m X 4.343m
Level: Main - Bedroom 3.682m X 3.353m
Level: Main - Bathroom (# of pieces - 4) 2.947m X 3.176m
Level: Main - Pantry 1.372m X 2.743m
Level: Main - Other 3.176m X 1.652m
Level: Main
- Listing source url Https://www.realtor.ca/real-estate/28895739/111-16347-twp-rd-675-plamondon
- Listing type identifier Idx

$-2,264
/ Month

