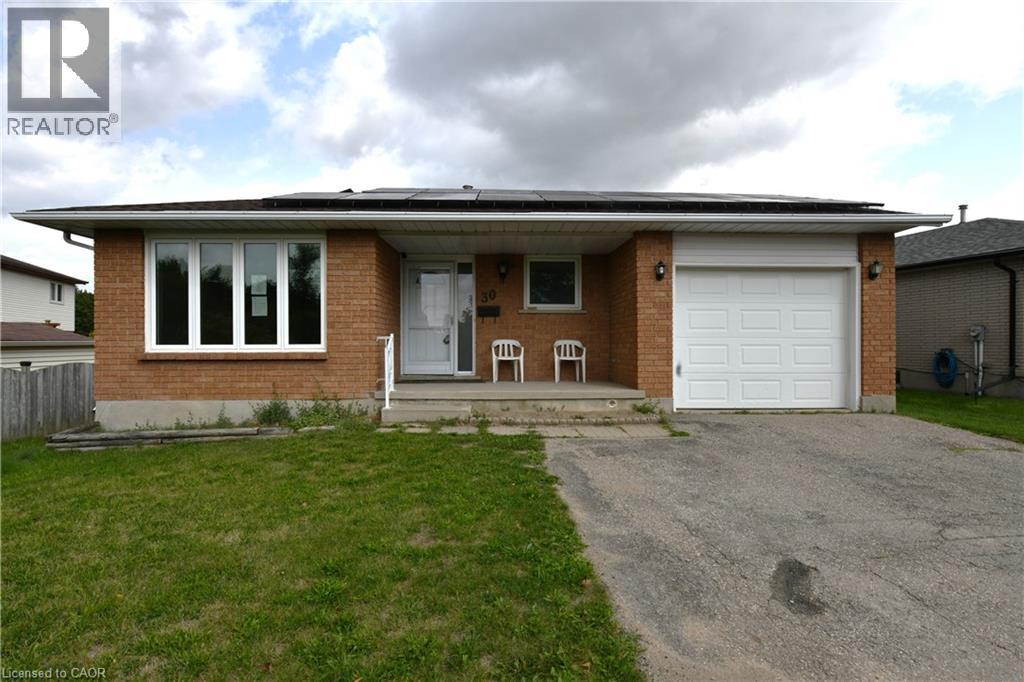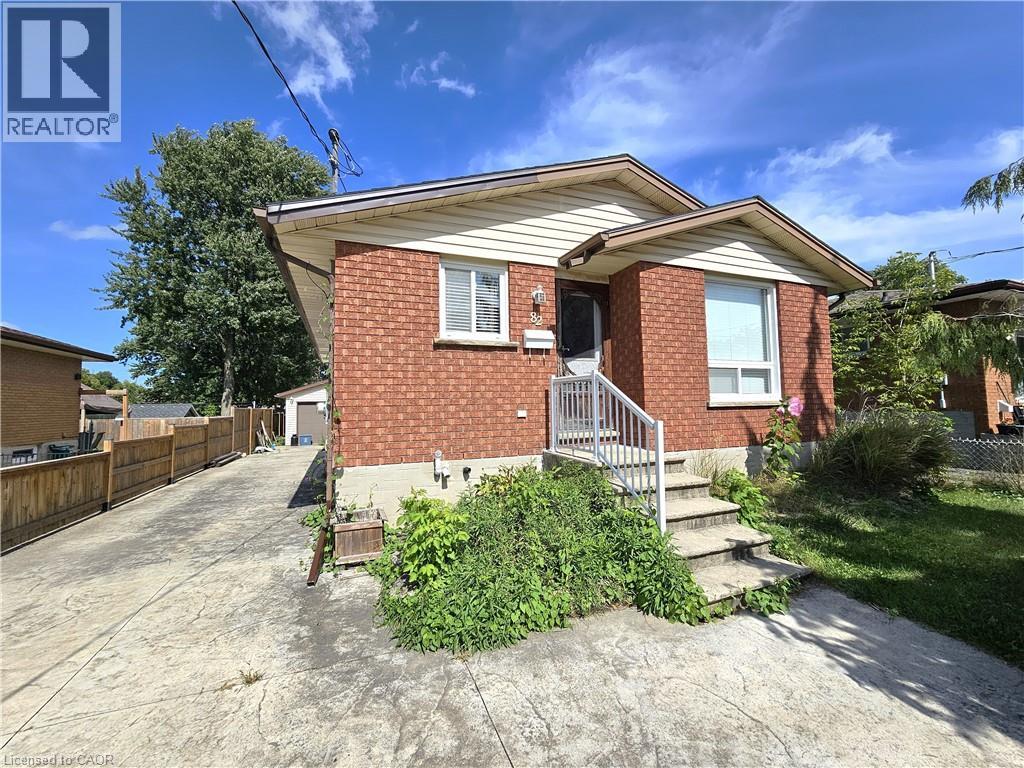- Houseful
- ON
- Blandford-Blenheim
- N0J
- 33 Workman Cres

33 Workman Cres
33 Workman Cres
Highlights
Description
- Home value ($/Sqft)$474/Sqft
- Time on Houseful188 days
- Property typeSingle family
- Style2 level
- Median school Score
- Year built2025
- Mortgage payment
Welcome to Plattsville Estates by Sally Creek Lifestyle Homes! Discover the Pasadena Model, a stunning 3,020 sq. ft., 4-bedroom home with three ensuites, designed for modem comfort and elegance. Located just 20-30 minutes from Kitchener/Waterloo, this home blends small-town charm with contemporary luxury. Enjoy luxury features and finishes included in the standard build, such as quartz countertops, engineered hardwood flooring, an oak staircase with iron spindles, and soaring 9' ceilings. The open-concept layout is enhanced by large windows, a custom-designed kitchen with a walk-in pantry and servey, and premium details throughout. Nestled on a generous 60' x 152' lot in a peaceful community, this home also offers a 2-car garage and full customization options. **Special Offer: Receive $10,000 in design dollars for upgrades!** Don't miss this opportunity to build your dream home with upscale finishes in a thriving community. To be built — Occupancy late 2025. Pictures are of the Berkshire model home. (id:63267)
Home overview
- Cooling Central air conditioning
- Heat type Forced air
- Sewer/ septic Municipal sewage system
- # total stories 2
- # parking spaces 4
- Has garage (y/n) Yes
- # full baths 3
- # half baths 1
- # total bathrooms 4.0
- # of above grade bedrooms 4
- Has fireplace (y/n) Yes
- Community features Community centre, school bus
- Subdivision Plattsville
- Lot size (acres) 0.0
- Building size 3020
- Listing # 40702576
- Property sub type Single family residence
- Status Active
- Bathroom (# of pieces - 5) Measurements not available
Level: 2nd - Bedroom 3.353m X 4.318m
Level: 2nd - Bedroom 3.353m X 4.369m
Level: 2nd - Bathroom (# of pieces - 3) Measurements not available
Level: 2nd - Bedroom 3.505m X 5.029m
Level: 2nd - Full bathroom Measurements not available
Level: 2nd - Primary bedroom 4.724m X 4.267m
Level: 2nd - Eat in kitchen 7.366m X 4.267m
Level: Main - Bathroom (# of pieces - 2) Measurements not available
Level: Main - Laundry Measurements not available
Level: Main - Dining room 3.505m X 5.182m
Level: Main - Pantry Measurements not available
Level: Main - Family room 5.486m X 4.267m
Level: Main - Den 3.302m X 3.353m
Level: Main
- Listing source url Https://www.realtor.ca/real-estate/27968719/33-workman-crescent-plattsville
- Listing type identifier Idx

$-3,813
/ Month










