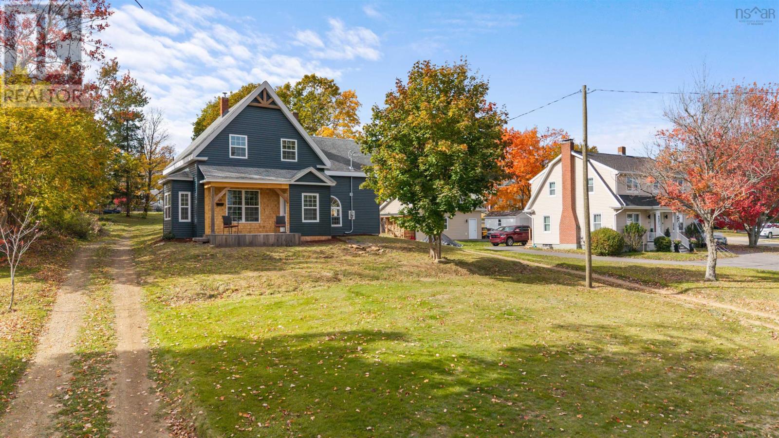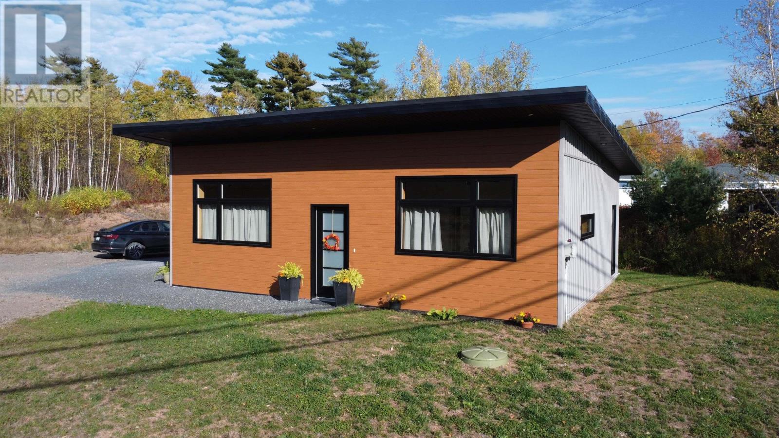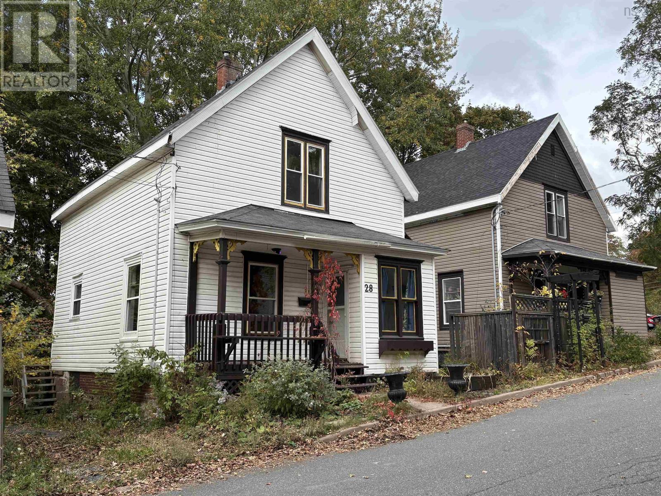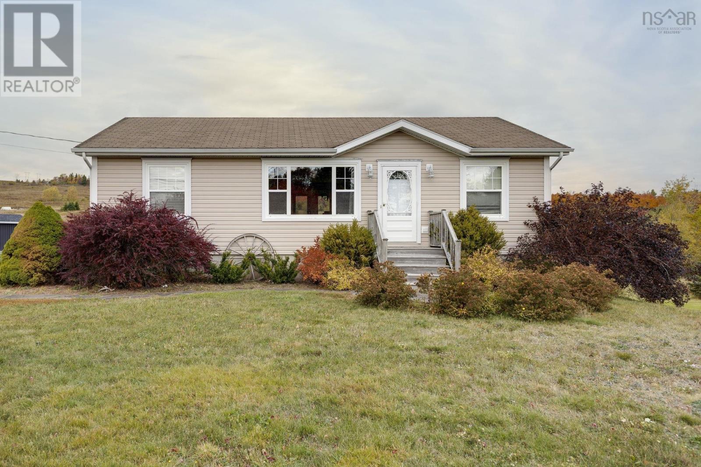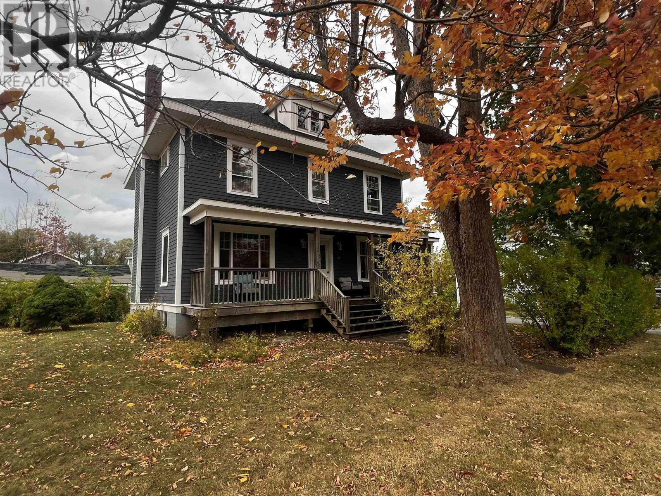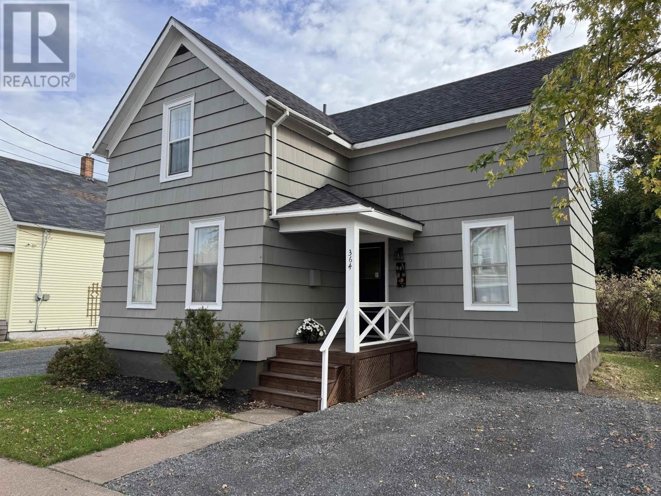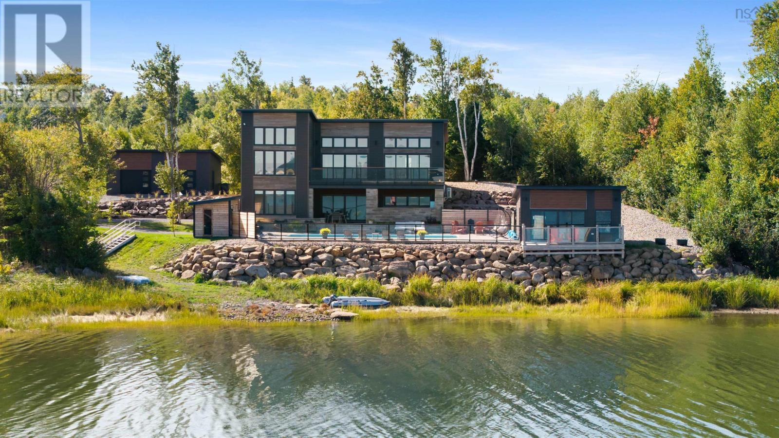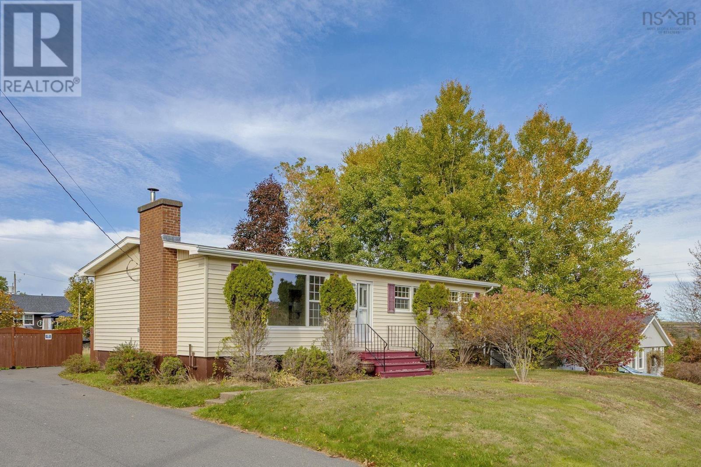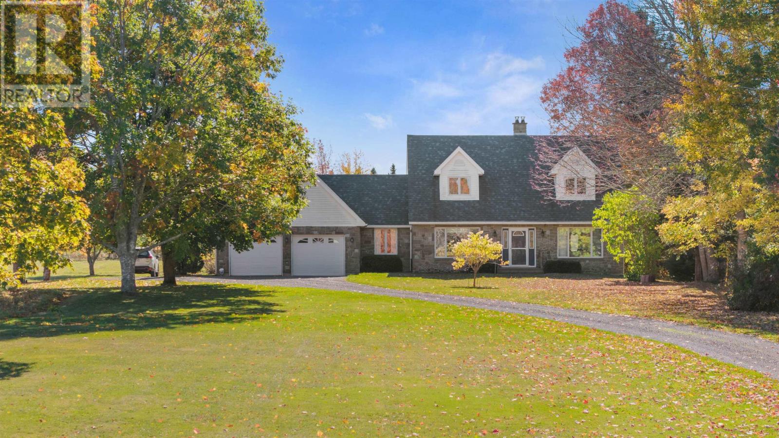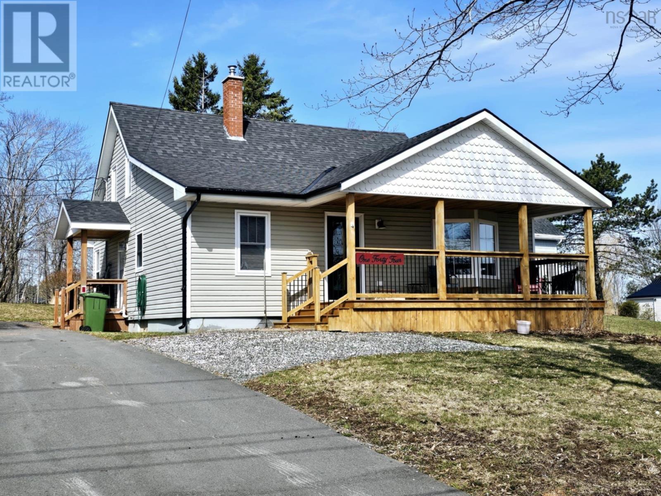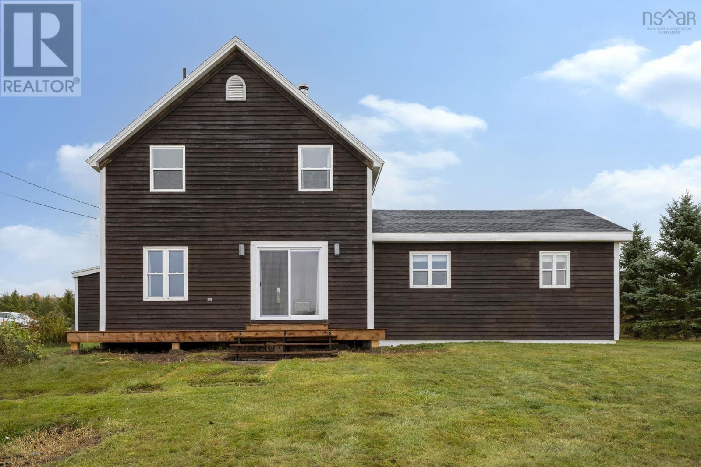
4730 E River East Side Rd
4730 E River East Side Rd
Highlights
Description
- Home value ($/Sqft)$184/Sqft
- Time on Housefulnew 17 hours
- Property typeSingle family
- Lot size0.75 Acre
- Year built1930
- Mortgage payment
Welcome to this inviting 3-bed, 2-bath farmhouse that has been thoughtfully updated while preserving all the character and warmth of a classic country home. Surrounded by scenic panoramic views, this property offers peaceful rural living just minutes from town in the desirable community of Plymouth. Inside, youll love the cozy warmth of the wood stove in winter and the comfort of a heat pump for efficient cooling in summer. Recent updates provide peace of mind, including newer shingles, vinyl windows, a new hot water tank, and a newly certified wood stove. Outdoors, the property shines with three well-appointed outbuildings two barns ready for your cows and chickens, plus a workshop perfect for hobbies or storage. Theres also plenty of space for gardening and enjoying the simple pleasures of outdoor life. With the potential to create a 4th bedroom, this property is perfect for a growing family! (id:63267)
Home overview
- Cooling Heat pump
- Sewer/ septic Septic system
- # total stories 2
- Has garage (y/n) Yes
- # full baths 2
- # total bathrooms 2.0
- # of above grade bedrooms 3
- Flooring Engineered hardwood, vinyl
- Community features Recreational facilities, school bus
- Subdivision Plymouth
- Directions 2223354
- Lot dimensions 0.75
- Lot size (acres) 0.75
- Building size 1764
- Listing # 202526184
- Property sub type Single family residence
- Status Active
- Bedroom 11.5m X 12.3m
Level: 2nd - Primary bedroom 11.1m X 12.3m
Level: 2nd - Storage 7.2m X 4.11m
Level: 2nd - Bathroom (# of pieces - 1-6) 11.2m X 9.5m
Level: 2nd - Bedroom 11.3m X 9.5m
Level: 2nd - Living room 22.11m X 12.7m
Level: Main - Dining nook 11.1m X 9.9m
Level: Main - Mudroom 9.5m X 7.1m
Level: Main - Foyer 11.4m X 15.7m
Level: Main - Den 11.4m X 9.5m
Level: Main - Other 4.4m X 6.2m
Level: Main - Eat in kitchen 11.1m X 115.7m
Level: Main - Bathroom (# of pieces - 1-6) 11.7m X 7.8m
Level: Main
- Listing source url Https://www.realtor.ca/real-estate/29009374/4730-east-river-east-side-road-plymouth-plymouth
- Listing type identifier Idx

$-865
/ Month

