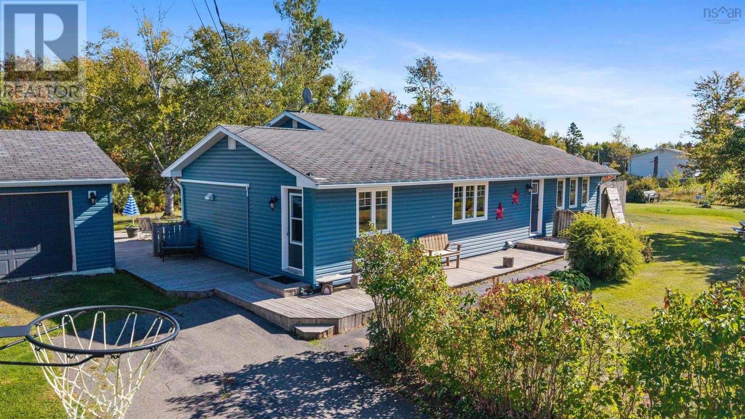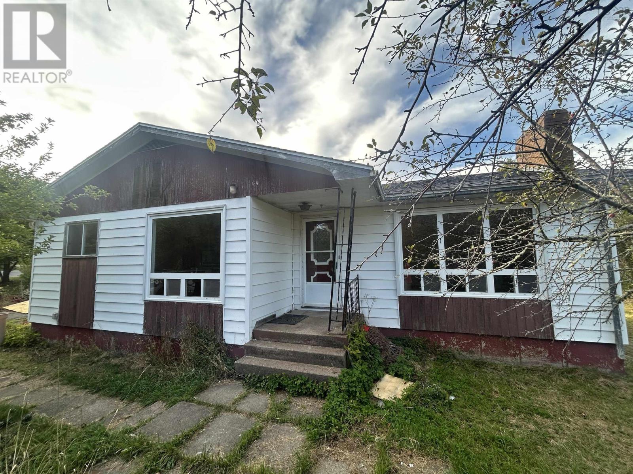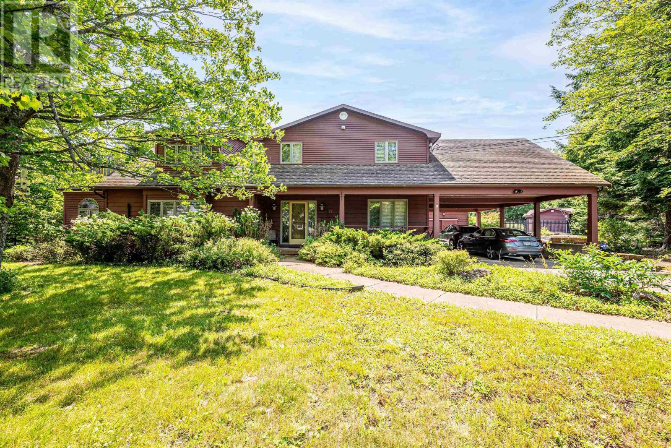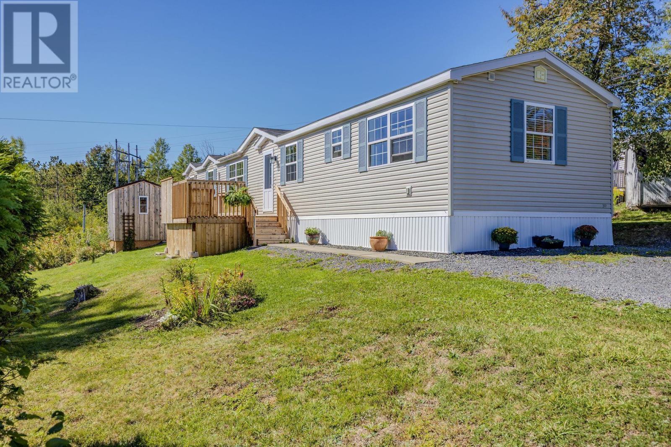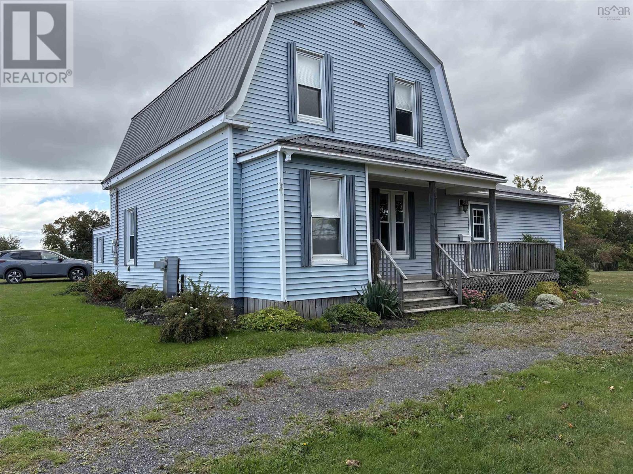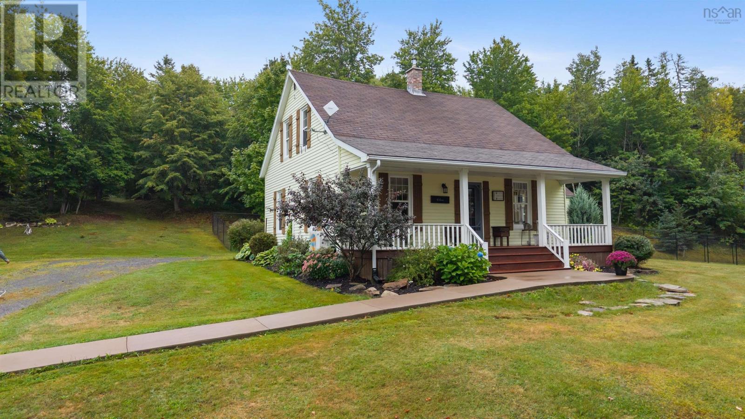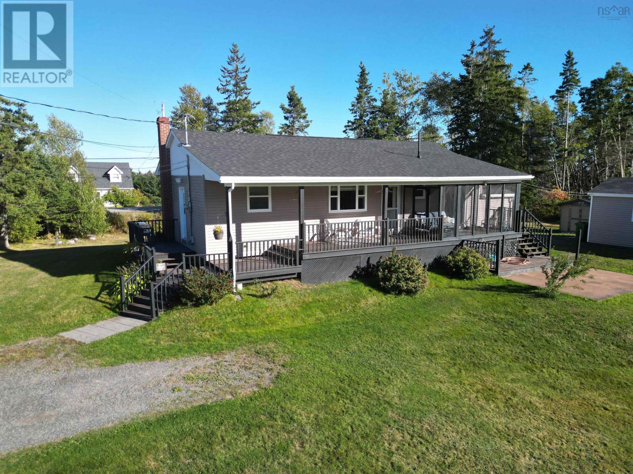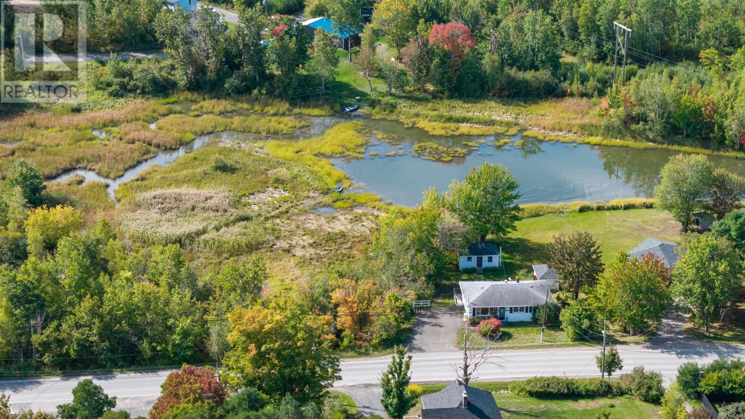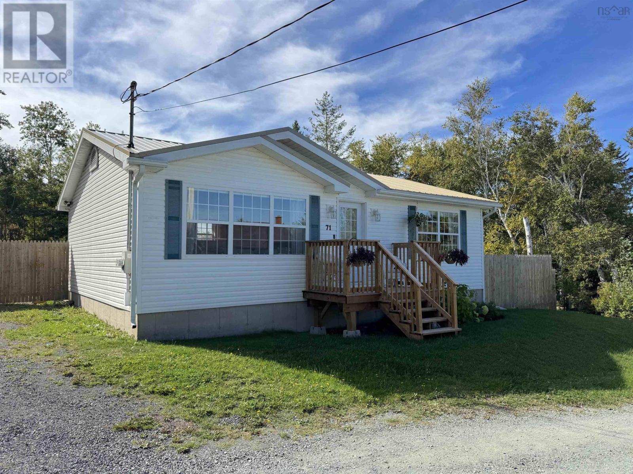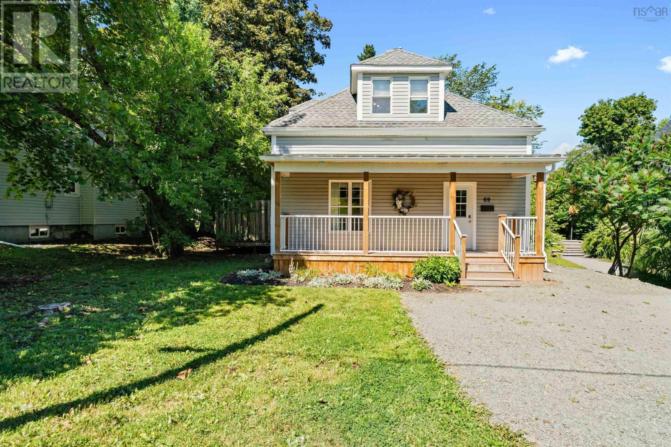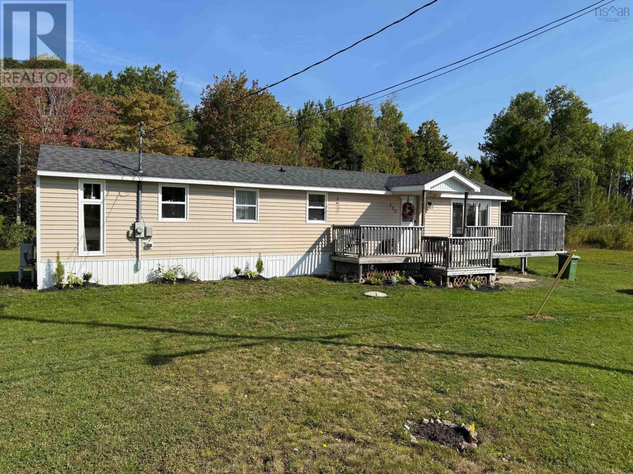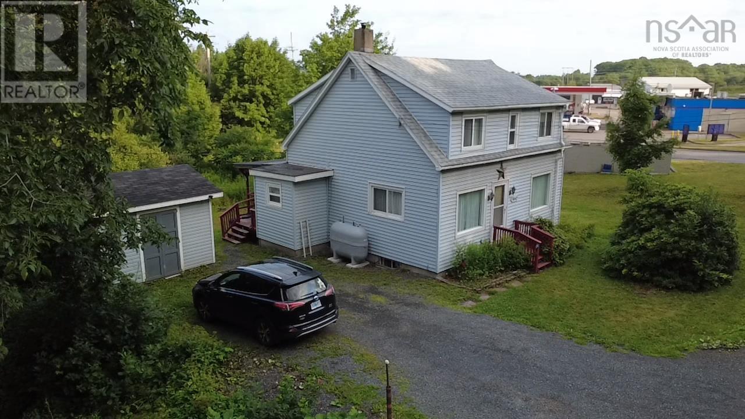
5047 E River East Side Rd
5047 E River East Side Rd
Highlights
Description
- Home value ($/Sqft)$174/Sqft
- Time on Houseful60 days
- Property typeSingle family
- Lot size6,399 Sqft
- Year built1941
- Mortgage payment
Located in the locally known Blue Acres area just minutes from town, 5047 East River East Side Road is a solid 2 storey home perfect for first-time buyers or those looking to downsize. Built in 1941 on a durable foundation, this three-bedroom, one-bathroom home offers several key updates, including a 2025 fibreglass oil tank, a 2021 oil furnace, a 100-amp panel with generator hookup, and a roof replaced in 2023. Enjoy county tax savings while staying close to everyday conveniences like a local store and Tim Hortons. The 16'x10' covered back deck adds great outdoor living space, and a solid shed - perfect for motorcycle storage or workshop use - completes the package. With quick highway access, you're only five minutes from just about everything. (id:63267)
Home overview
- Sewer/ septic Municipal sewage system
- # total stories 2
- # full baths 1
- # total bathrooms 1.0
- # of above grade bedrooms 3
- Flooring Laminate, linoleum
- Community features Recreational facilities, school bus
- Subdivision Plymouth
- Lot desc Partially landscaped
- Lot dimensions 0.1469
- Lot size (acres) 0.15
- Building size 1296
- Listing # 202518854
- Property sub type Single family residence
- Status Active
- Bedroom 11.5m X 7.5m
Level: 2nd - Bedroom 11.5m X 7.5m
Level: 2nd - Bathroom (# of pieces - 1-6) 5.7m X 7m
Level: 2nd - Primary bedroom 11.5m X NaNm
Level: 2nd - Kitchen 12m X 11m
Level: Main - Living room 12.5m X 15m
Level: Main - Laundry / bath 10m X 5m
Level: Main - Dining nook 11.5m X 8.5m
Level: Main - Mudroom 6m X 5m
Level: Main
- Listing source url Https://www.realtor.ca/real-estate/28658521/5047-east-river-east-side-road-plymouth-plymouth
- Listing type identifier Idx

$-600
/ Month

