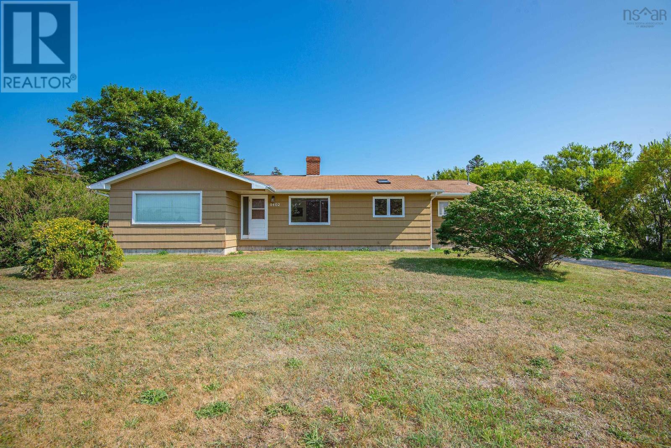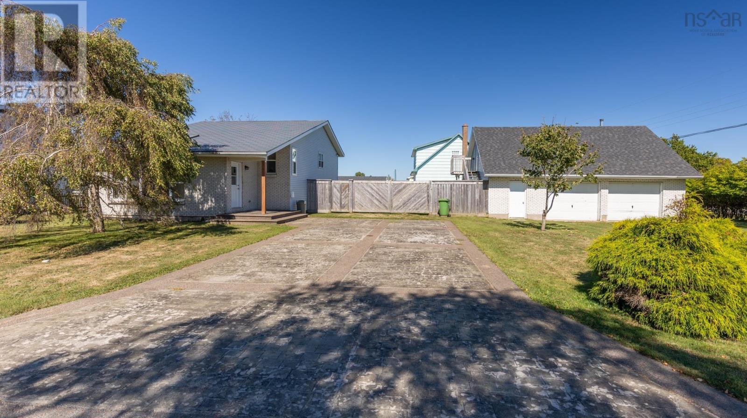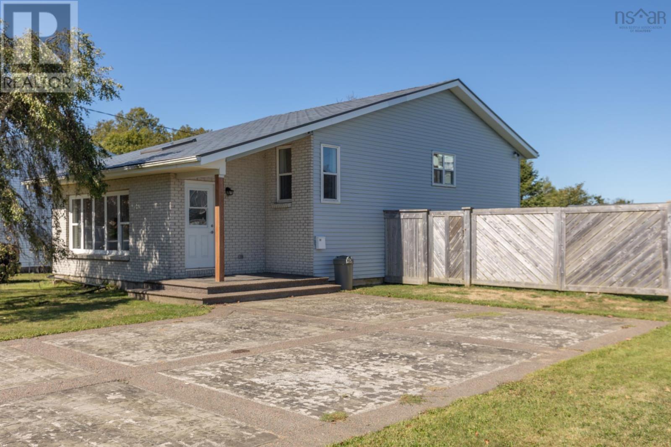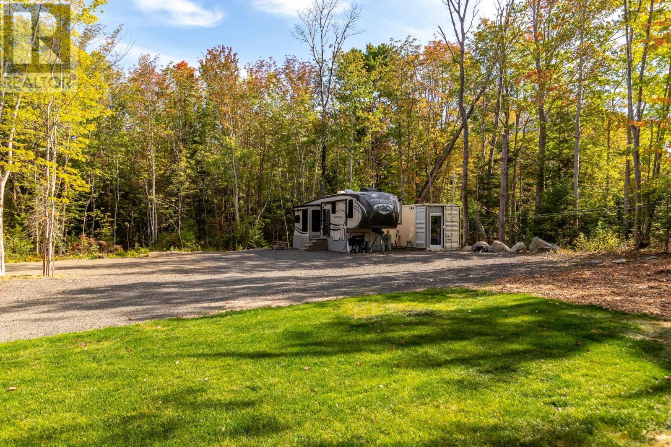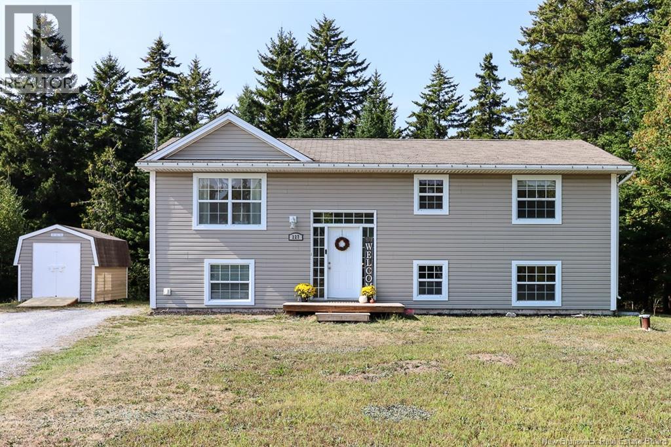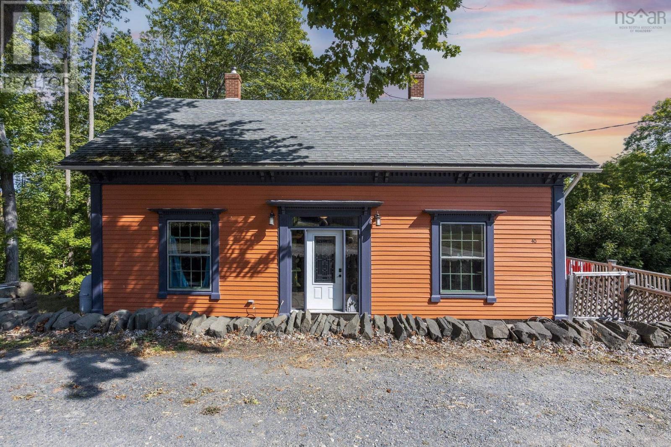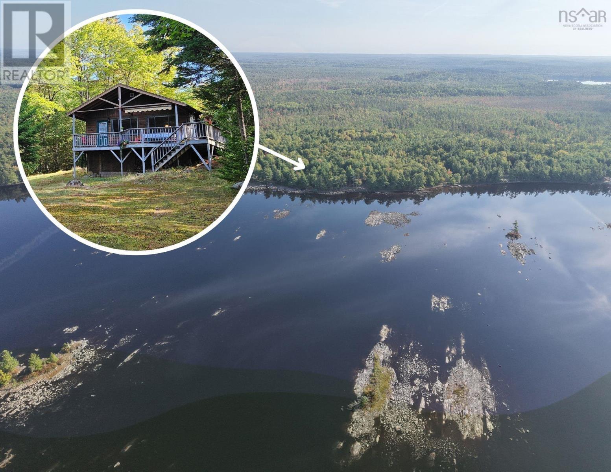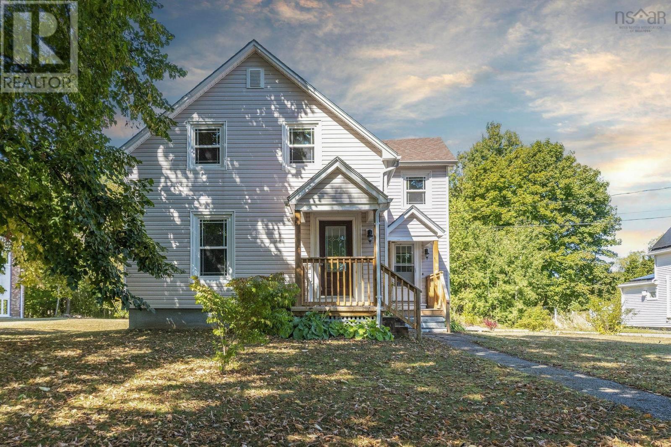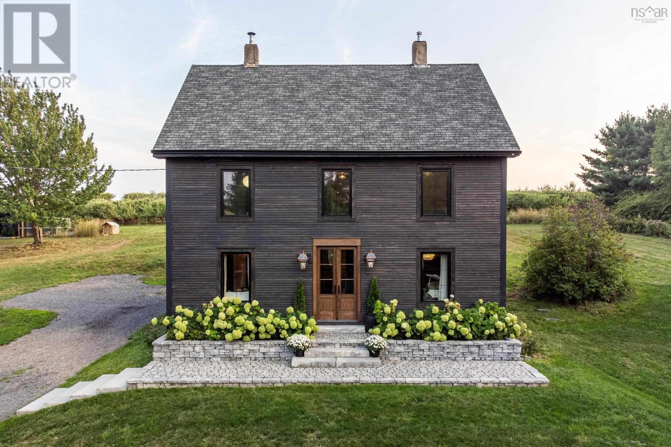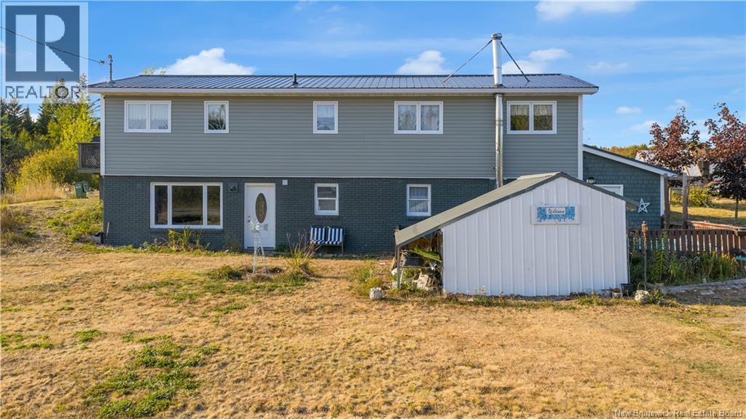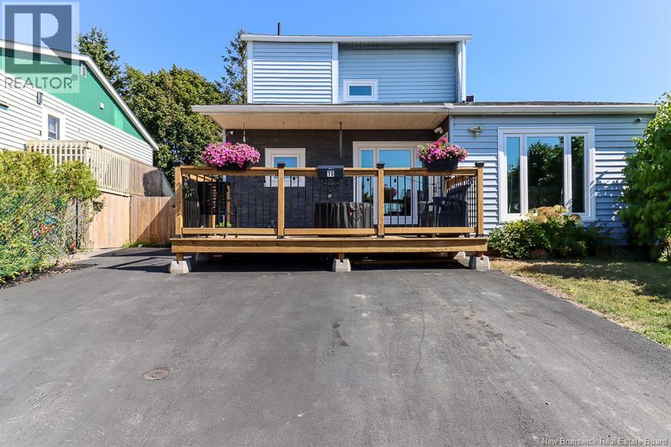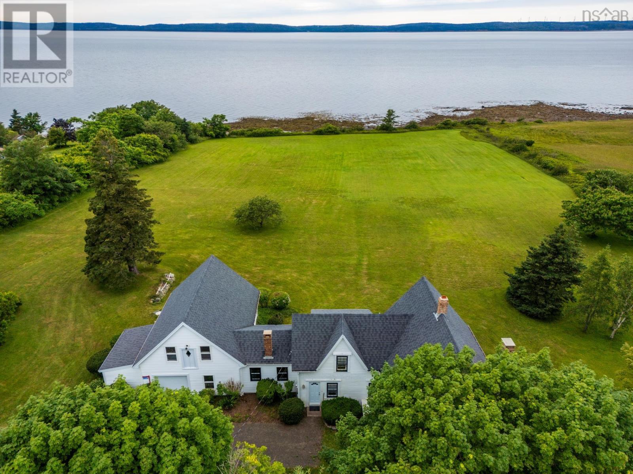
Highlights
This home is
59%
Time on Houseful
4 hours
Description
- Home value ($/Sqft)$307/Sqft
- Time on Housefulnew 4 hours
- Property typeSingle family
- Lot size4.51 Acres
- Mortgage payment
Live the dream in this charming farmhouse sitting on 4.5 acres of landscaped ocean front property. Located 15 minutes to the town of Digby and all of its amenities. The inside of the home offers 4 bedrooms, 1.5 baths, and office, den, dining room, living room with a recently installed wood burning brick fireplace, kitchen and large attached garage (32 x 24) complete with a workshop and loft. Outside a new deck overlooks the water and provides a peaceful spot to watch the sunsets and marine life. This home is being sold with all of the contents and treasures and new appliances. (id:63267)
Home overview
Amenities / Utilities
- Sewer/ septic Septic system
Exterior
- # total stories 2
- Has garage (y/n) Yes
Interior
- # full baths 1
- # half baths 1
- # total bathrooms 2.0
- # of above grade bedrooms 4
- Flooring Wood
Location
- Community features School bus
- Subdivision Plympton
- View Ocean view
Lot/ Land Details
- Lot desc Partially landscaped
- Lot dimensions 4.51
Overview
- Lot size (acres) 4.51
- Building size 1876
- Listing # 202523683
- Property sub type Single family residence
- Status Active
Rooms Information
metric
- Bedroom 11.1m X 11.9m
Level: 2nd - Bedroom 9.8m X 8.8m
Level: 2nd - Bedroom 17m X 13.4m
Level: 2nd - Bedroom 12.8m X 11.1m
Level: 2nd - Bathroom (# of pieces - 1-6) 9.5m X 8.6m
Level: 2nd - Den 13.2m X 13.4m
Level: Main - Bathroom (# of pieces - 1-6) 7.5m X 4m
Level: Main - Living room 18.5m X 13.2m
Level: Main - Dining room 13.9m X 13.2m
Level: Main - Other 8.1m X 7.7m
Level: Main - Storage 5.2m X 3.4m
Level: Main - Kitchen 12.4m X 10.1m
Level: Main - Porch 5.3m X 4.2m
Level: Main
SOA_HOUSEKEEPING_ATTRS
- Listing source url Https://www.realtor.ca/real-estate/28880443/7227-highway-101-plympton-plympton
- Listing type identifier Idx
The Home Overview listing data and Property Description above are provided by the Canadian Real Estate Association (CREA). All other information is provided by Houseful and its affiliates.

Lock your rate with RBC pre-approval
Mortgage rate is for illustrative purposes only. Please check RBC.com/mortgages for the current mortgage rates
$-1,533
/ Month25 Years fixed, 20% down payment, % interest
$
$
$
%
$
%

Schedule a viewing
No obligation or purchase necessary, cancel at any time


