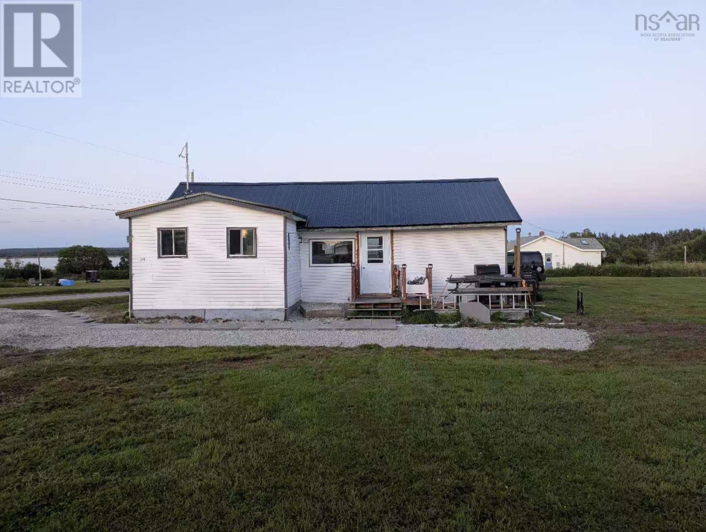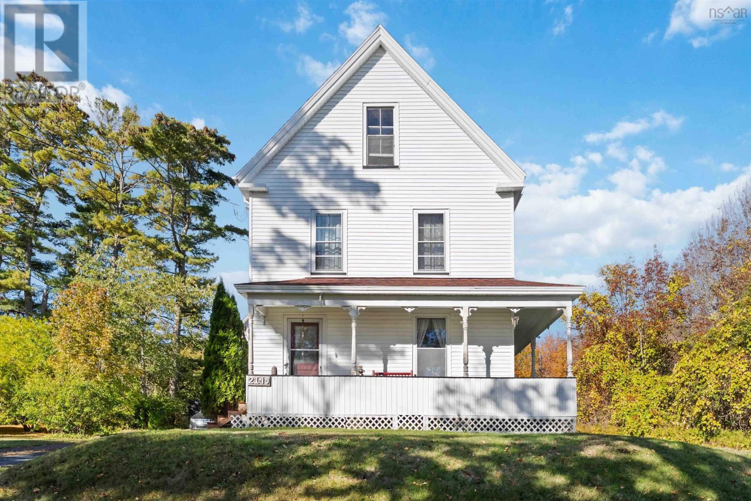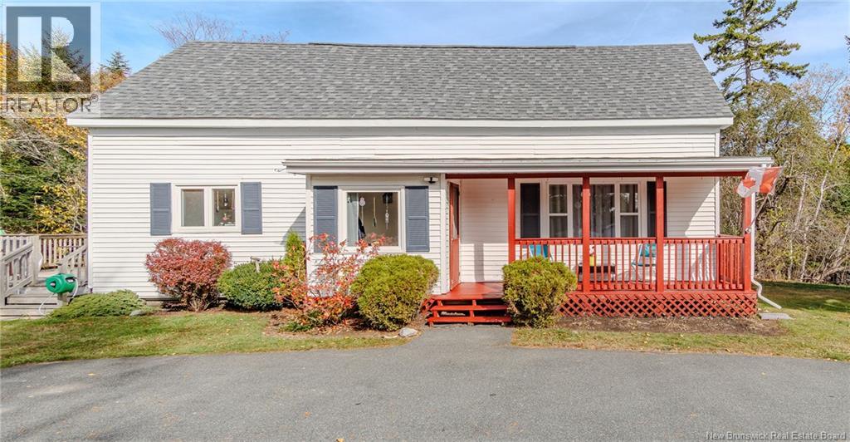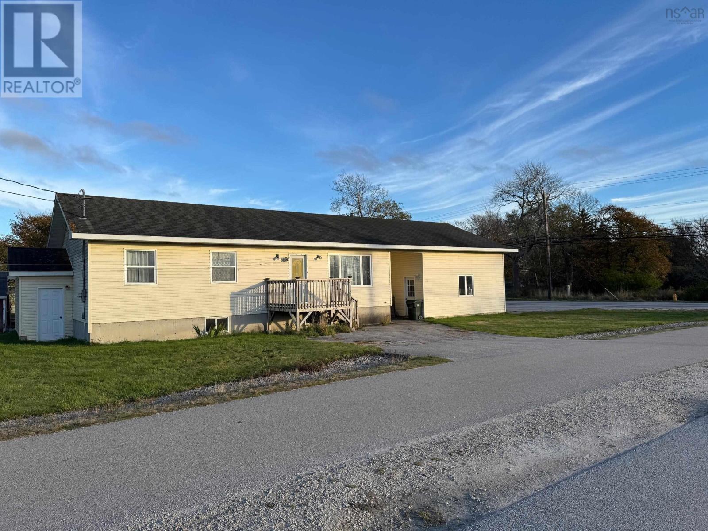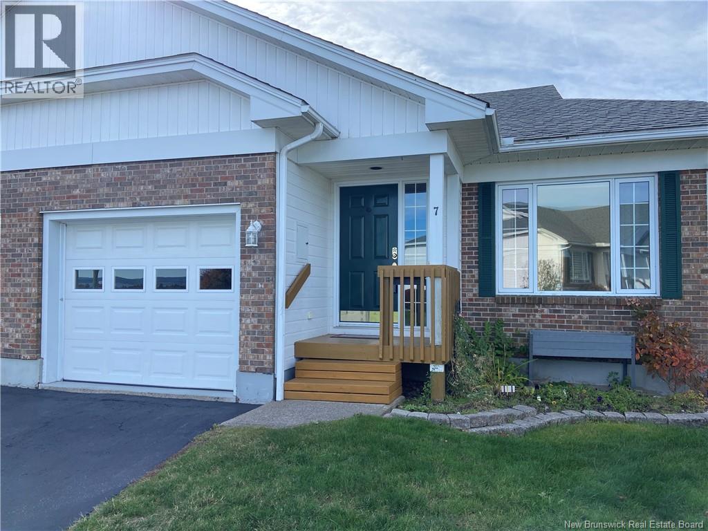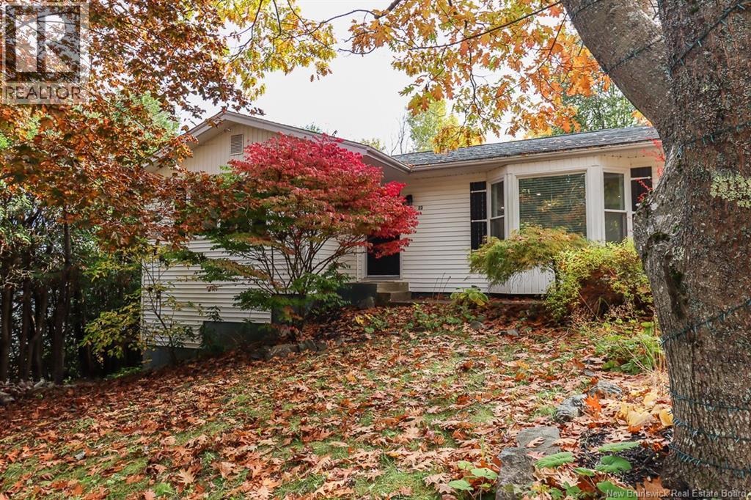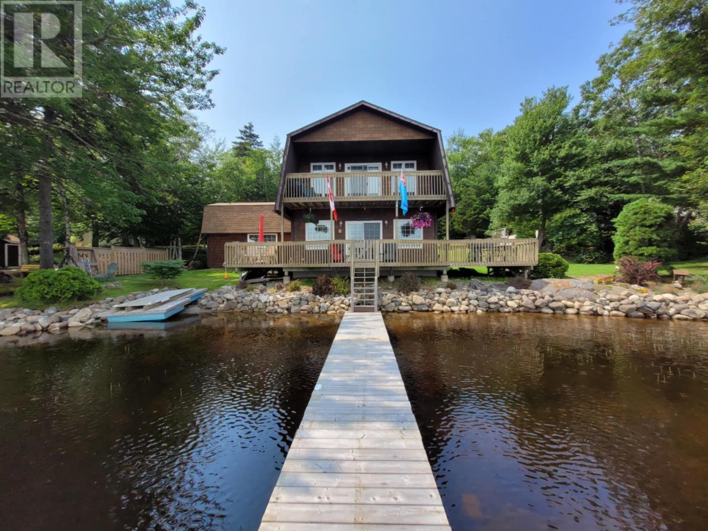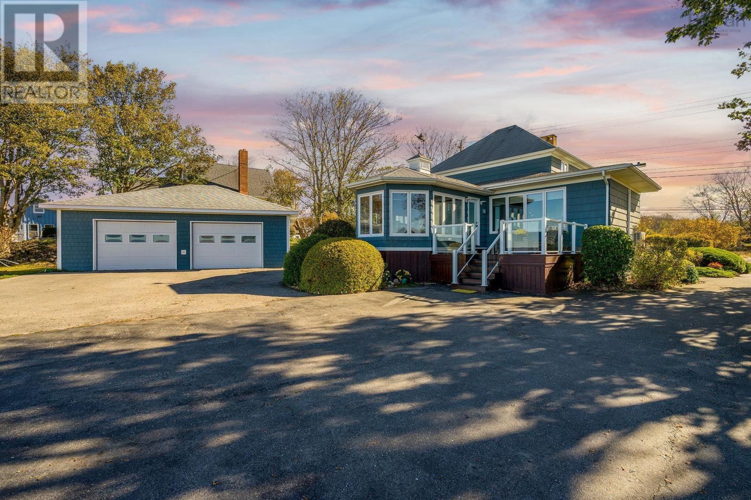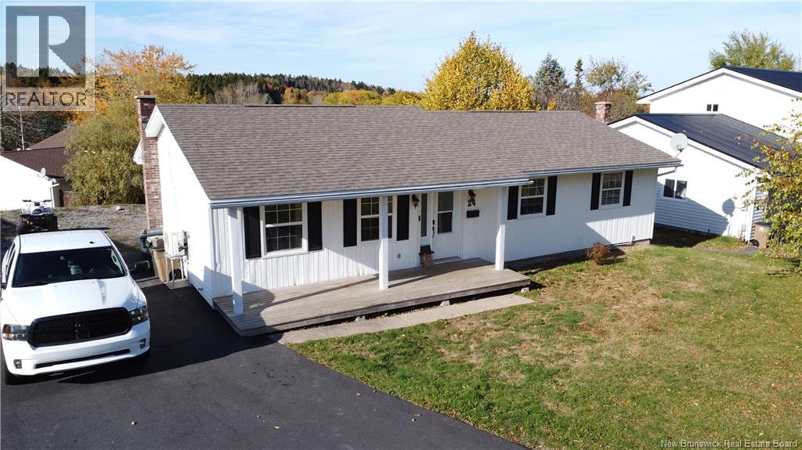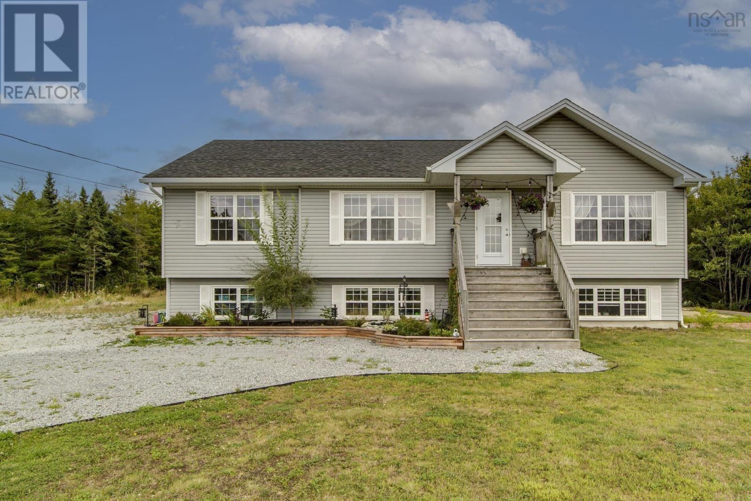- Houseful
- NS
- Plympton Station
- B0W
- 796 French Rd
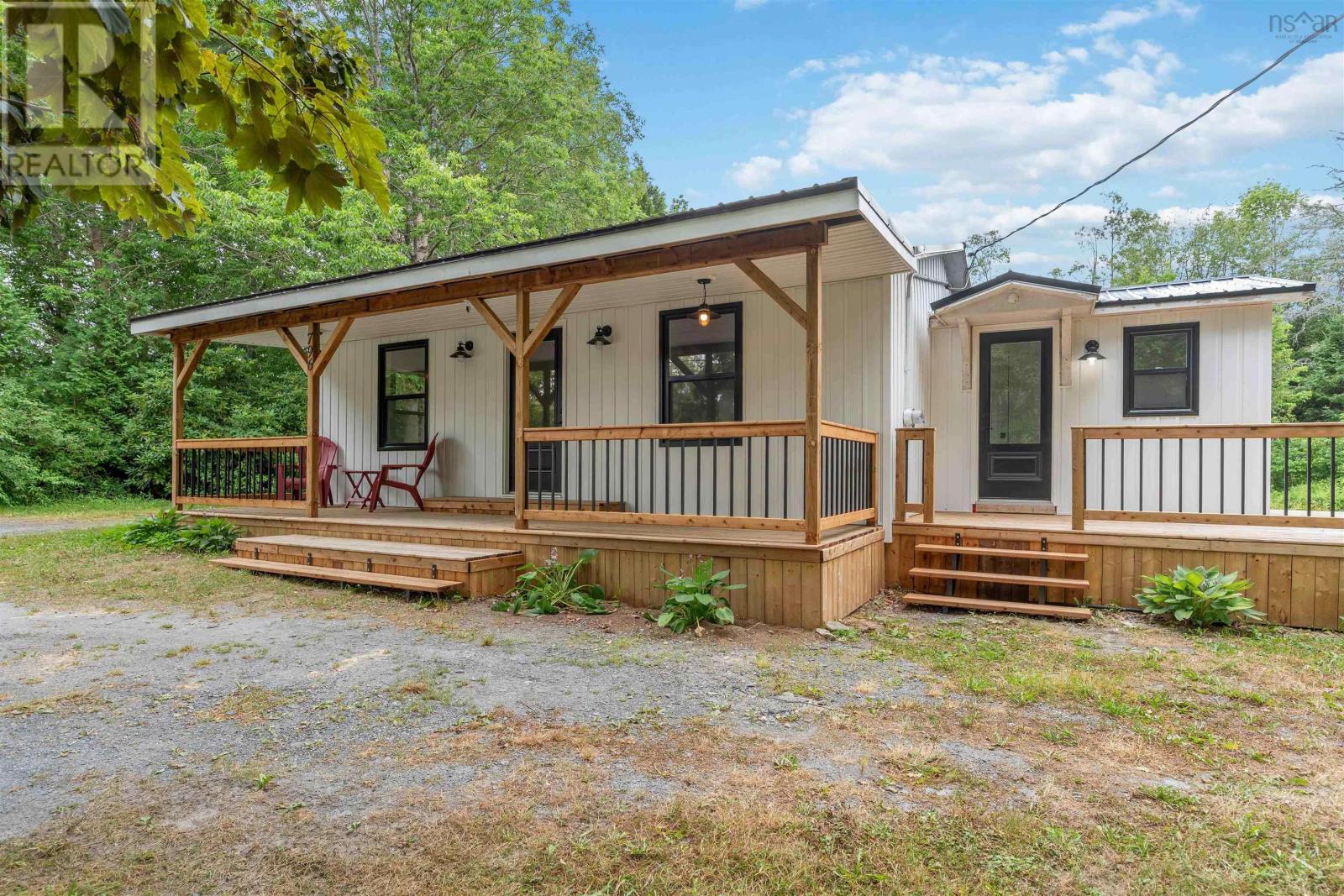
796 French Rd
796 French Rd
Highlights
Description
- Home value ($/Sqft)$334/Sqft
- Time on Houseful83 days
- Property typeSingle family
- StyleBungalow
- Lot size2 Acres
- Year built1974
- Mortgage payment
Set in a rural country setting on approximately 2+/- acres, this charming and inviting home is brimming with warmth and charm. With the sweetest curb appeal and an expansive deck that stretches across the front and along one side-partially covered to offer both shade and sunshine - its a space that instantly makes you feel at ease. Inside, the open-concept kitchen and living area are anchored by a brand-new oversized island, creating a natural divide between the spaces. Two bedrooms provide cozy retreats, with the primary featuring a walk-in closet, and a handy pantry adds extra storage and counter space. The 4pc bath has been tastefully refreshed with a brand-new walk-in shower, a gorgeous soaker tub, new vanity, and toilet - blending both function and comfort in a soothing space. Thoughtful updates by the current owner include new flooring throughout, updated cabinetry and countertops, stylish lighting, new baseboard heaters, a new roof, siding, and a generous new deck. Whether you're looking to simplify and downsize, or step into your first home, this gem offers charm, comfort, and value - just 20 minutes from the Town of Digby and its amenities. It just might be the perfect place to call home. (id:63267)
Home overview
- Sewer/ septic Septic system
- # total stories 1
- # full baths 1
- # total bathrooms 1.0
- # of above grade bedrooms 2
- Flooring Vinyl plank
- Community features School bus
- Subdivision Plympton station
- Lot desc Partially landscaped
- Lot dimensions 2
- Lot size (acres) 2.0
- Building size 745
- Listing # 202519144
- Property sub type Single family residence
- Status Active
- Other 6.1m X NaNm
Level: Main - Laundry 10.3m X 4.8m
Level: Main - Other 6.1m X NaNm
Level: Main - Primary bedroom 10.5m X 11.1m
Level: Main - Bathroom (# of pieces - 1-6) 7.1m X 10.2m
Level: Main - Kitchen 20.8m X 15.4m
Level: Main - Bedroom 11.2m X NaNm
Level: Main
- Listing source url Https://www.realtor.ca/real-estate/28670798/796-french-road-plympton-station-plympton-station
- Listing type identifier Idx

$-664
/ Month


