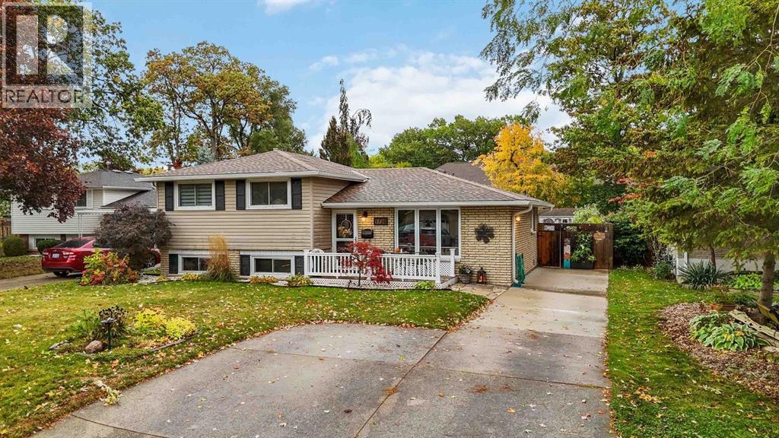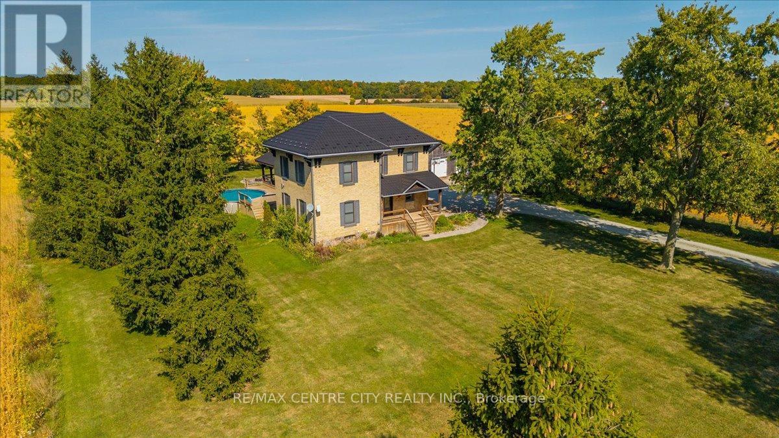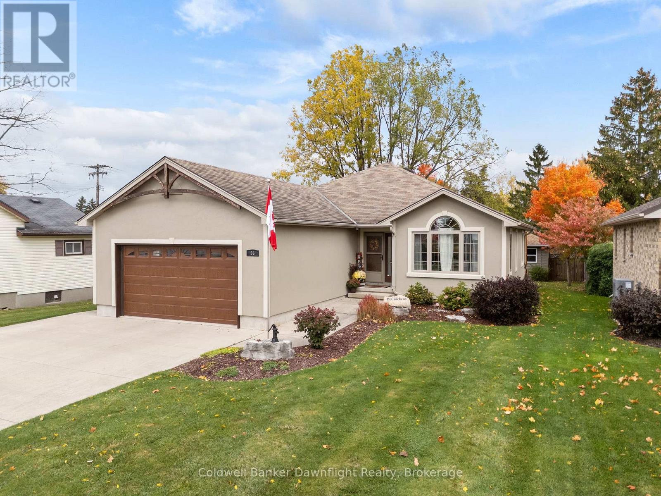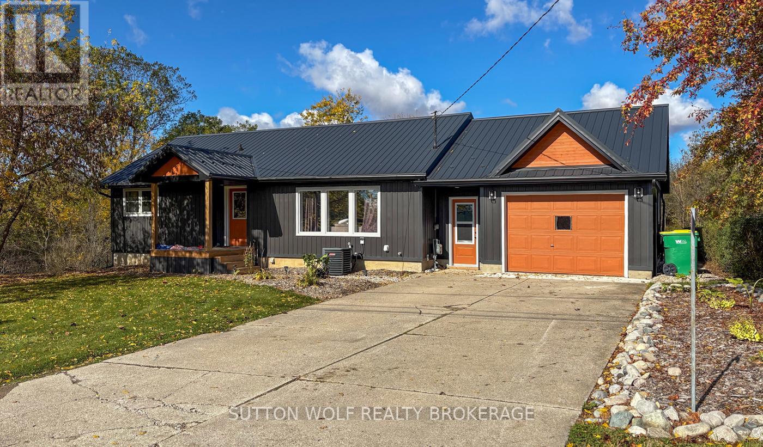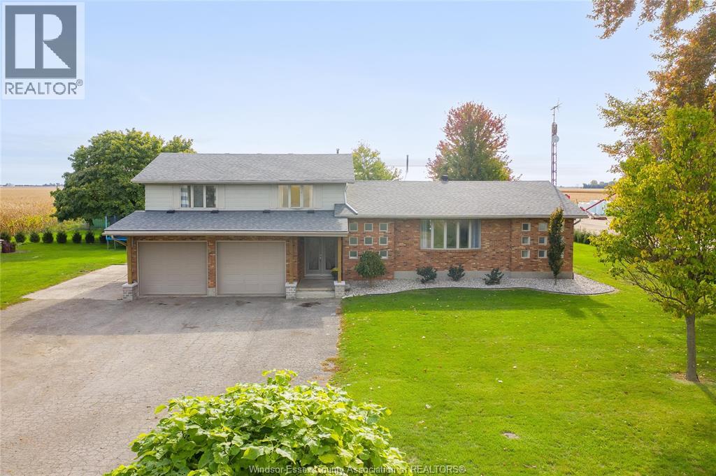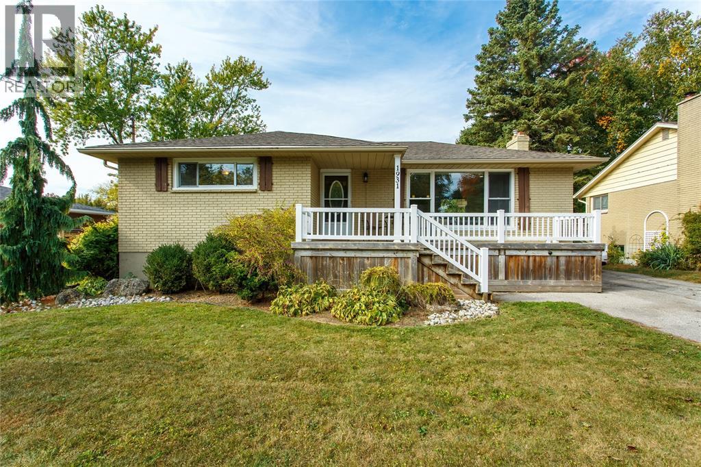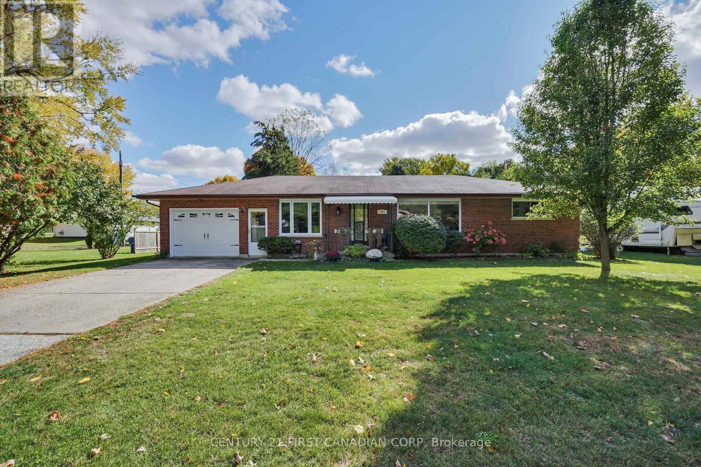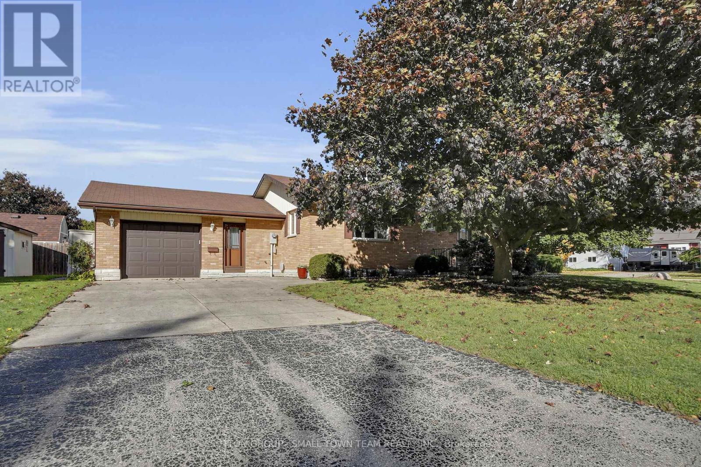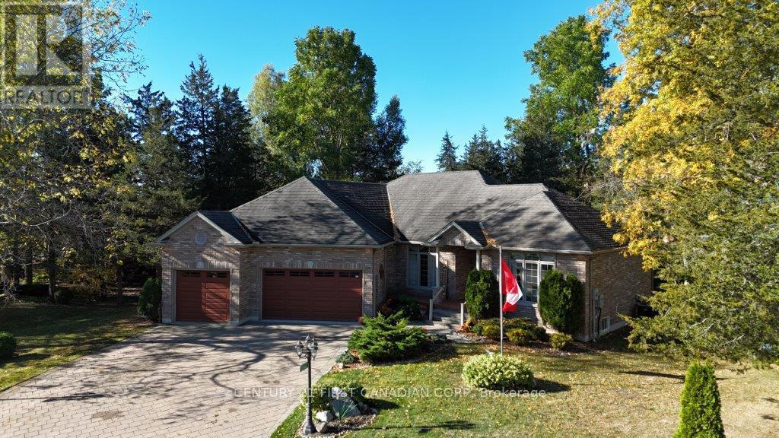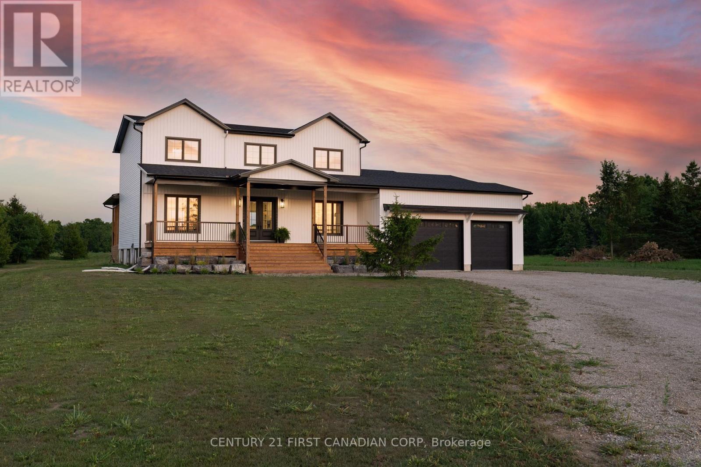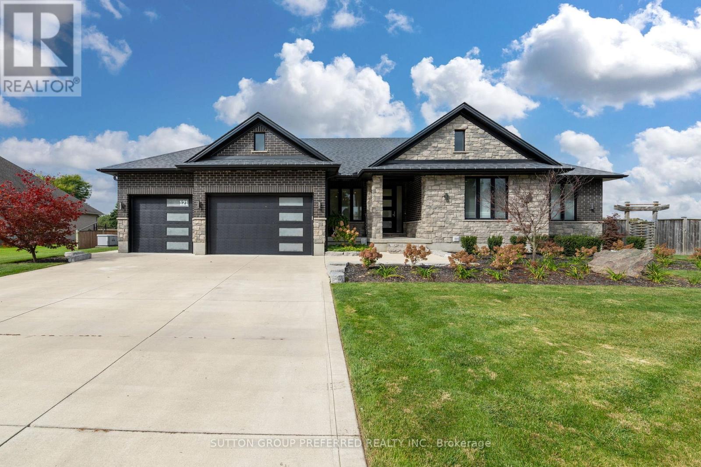- Houseful
- ON
- Plympton-Wyoming
- N0N
- 3527 Paul Cres
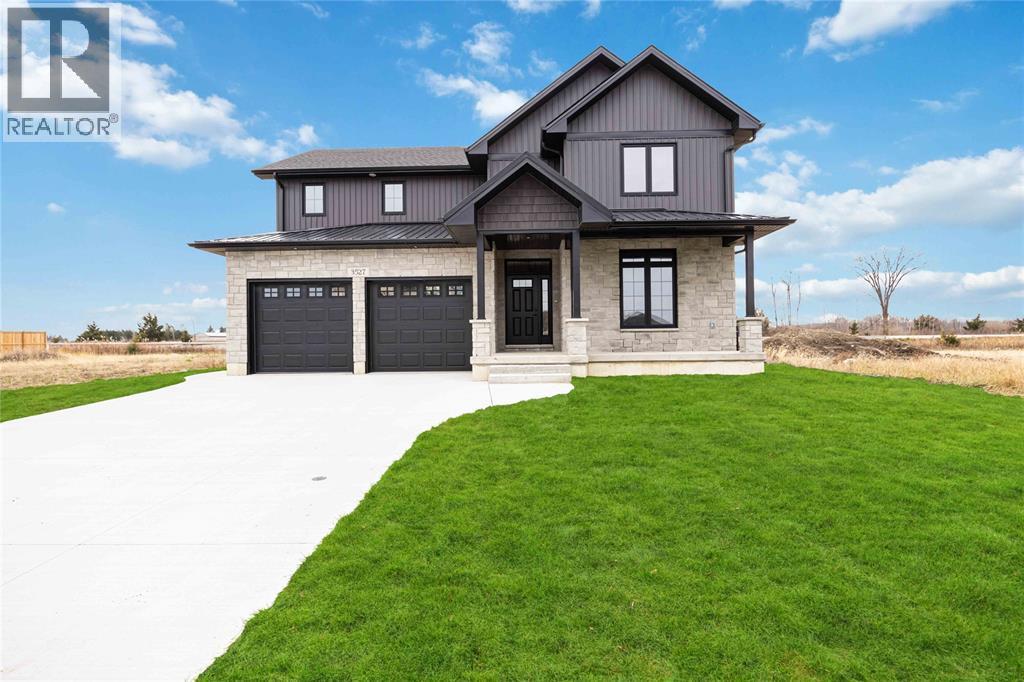
Highlights
Description
- Home value ($/Sqft)$342/Sqft
- Time on Housefulnew 4 days
- Property typeSingle family
- Median school Score
- Year built2024
- Mortgage payment
WITH ALMOST 3000 SQ.FT OF ABOVE GRADE LIVING SPACE AND METICULOUS ATTENTION TO STYLE AND DETAIL, THIS STUNNING NEW 2-STOREY WILL BE SURE TO IMPRESS. LOCATED JUST MINUTES FROM LAKE HURON AND IN AN AMAZING SCHOOL DISTRICT, THIS HOME IS COMPLETE AND READY FOR ITS NEW OWNERS. UPON ENTRY, YOU WILL BE GREETED BY AN OPEN FOYER W/ CHEVRON-PATTERNED LVP FLOORS LEADING TO A LARGE GREAT ROOM W/ VAULTED CEILINGS, WOOD BEAMS AND GAS FIREPLACE. THE KITCHEN FEATURES BLACK SHAKER-STYLE CABINETS WITH A WOOD TONED ISLAND, MATCHING HOOD RANGE AND QUARTZ COUNTERTOPS. THE WALK-IN PANTRY OFFERS LOADS OF EXTRA STORAGE AND THE MOODY POWER ROOM GIVES THAT TRUE ""WOW"" FACTOR. UPSTAIRS YOU WILL FIND A LARGE MASTER BEDROOM THAT IS DESIGNED AS A SANCTUARY WITH AN ELEGANT ENSUITE AND BIG WALK-IN CLOSET. THE POSSIBILITIES ARE ENDLESS FOR THE LARGE BSMT REC ROOM. THE COVERED BACK PORCH IS THE PERFECT PLACE TO RELAX AFTER A BUSY DAY. FULL APPLIANCE PACKAGE NOW INCLUDED! PRICE INCLUDES HST WITH REBATE TO BUILDER. HWT IS A RENTAL. THIS HOME IS AN AMAZING VALUE FOR THE PRICE, CHECK IT OUT TODAY. (id:63267)
Home overview
- Cooling Central air conditioning
- Heat source Natural gas
- Heat type Forced air, furnace, heat recovery ventilation (hrv)
- # total stories 2
- Has garage (y/n) Yes
- # full baths 3
- # half baths 1
- # total bathrooms 4.0
- # of above grade bedrooms 5
- Flooring Carpeted, ceramic/porcelain, cushion/lino/vinyl
- Lot size (acres) 0.0
- Building size 2923
- Listing # 25026377
- Property sub type Single family residence
- Status Active
- Primary bedroom 17m X 18.8m
Level: 2nd - Bedroom 12.1m X 11.1m
Level: 2nd - Laundry 10m X 6m
Level: 2nd - Bedroom 11m X 14.6m
Level: 2nd - Ensuite bathroom (# of pieces - 5) 14.6m X 8.4m
Level: 2nd - Bathroom (# of pieces - 5) 15m X 6m
Level: 2nd - Utility 10.1m X 18m
Level: Basement - Recreational room 30.8m X NaNm
Level: Basement - Bedroom 12.5m X 10.1m
Level: Basement - Bathroom (# of pieces - 3) Measurements not available
Level: Basement - Bathroom (# of pieces - 2) Measurements not available
Level: Main - Great room 17.8m X 17m
Level: Main - Office 12.8m X 10.8m
Level: Main - Dining room 11.6m X 19.6m
Level: Main - Mudroom 6m X 7m
Level: Main - Kitchen 13.4m X 14m
Level: Main
- Listing source url Https://www.realtor.ca/real-estate/29001074/3527-paul-crescent-plympton-wyoming
- Listing type identifier Idx

$-2,666
/ Month

