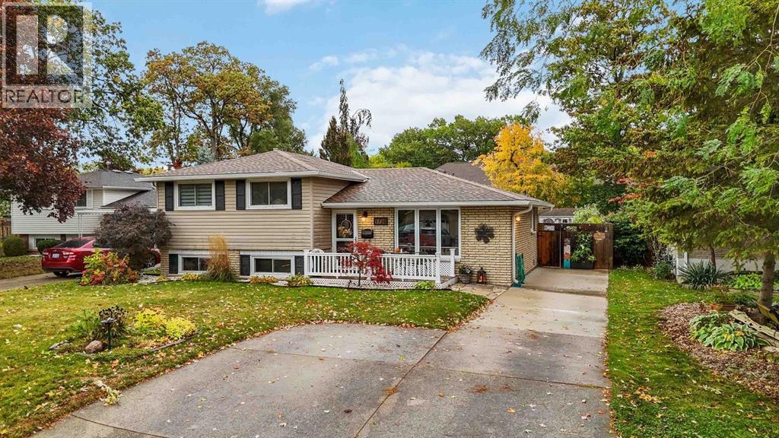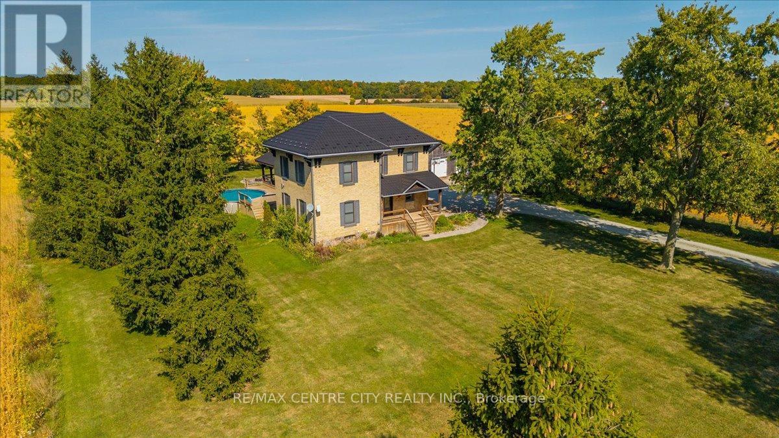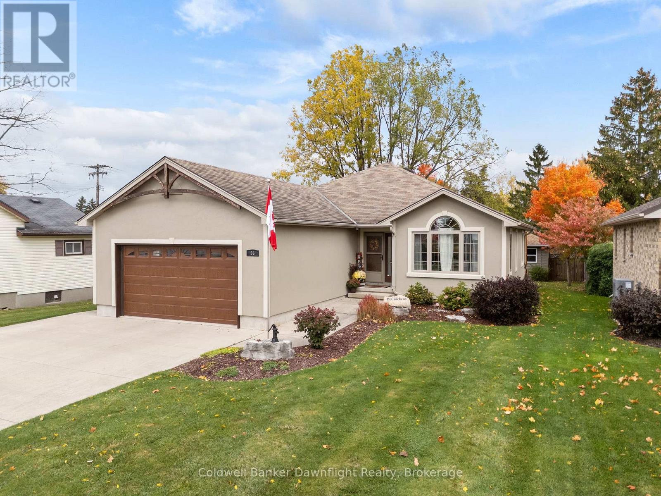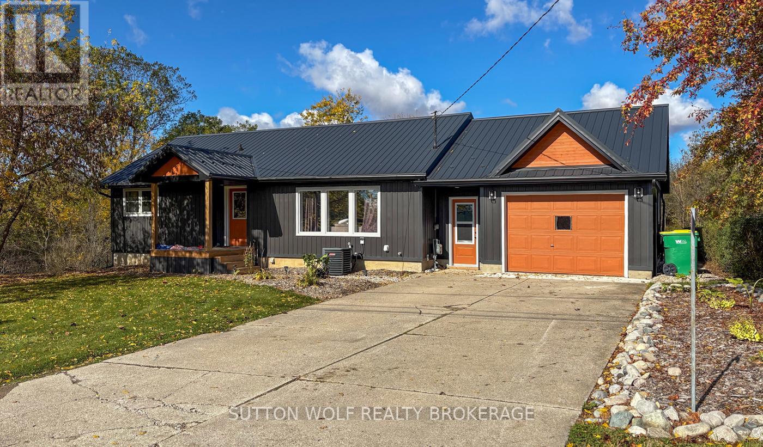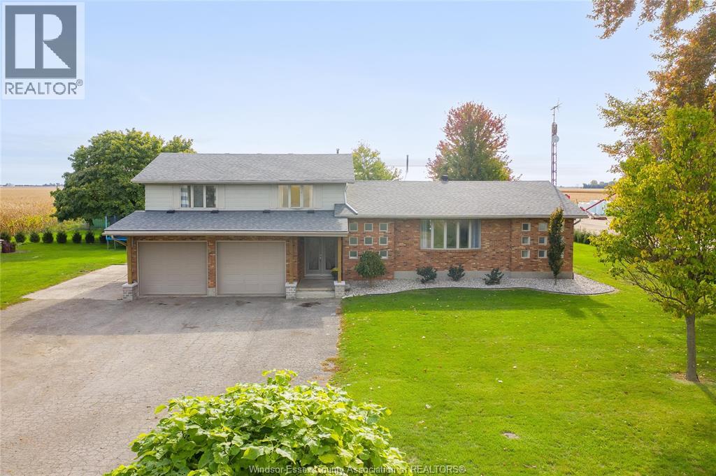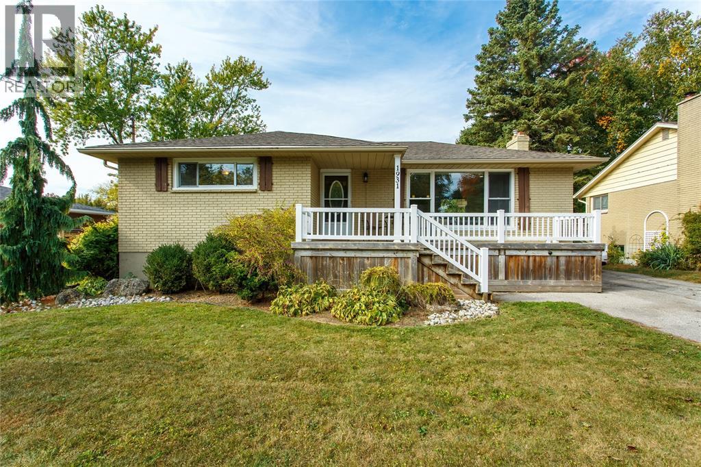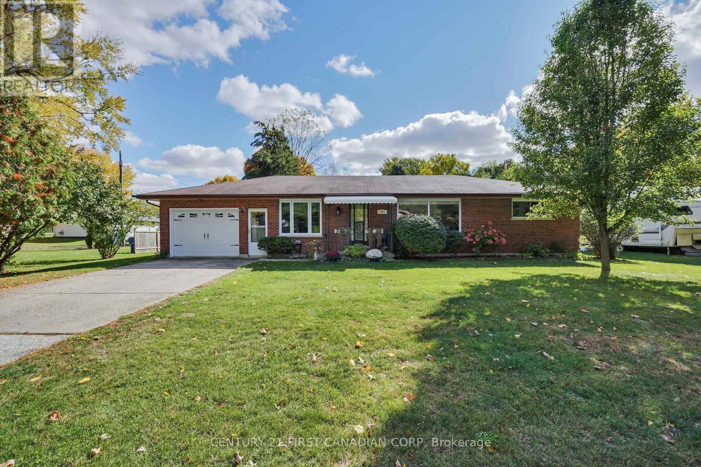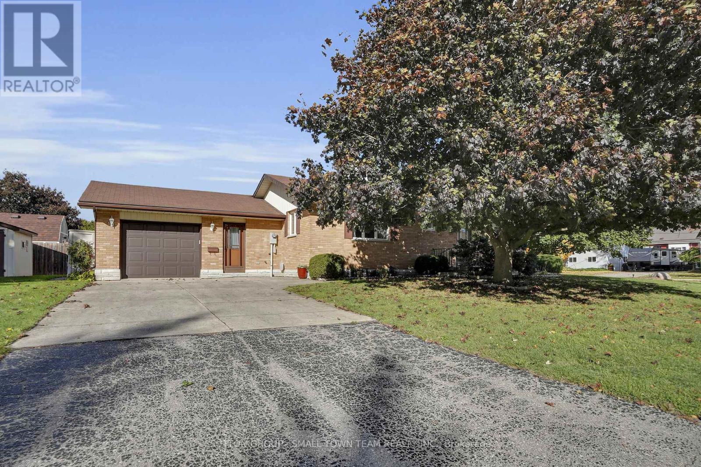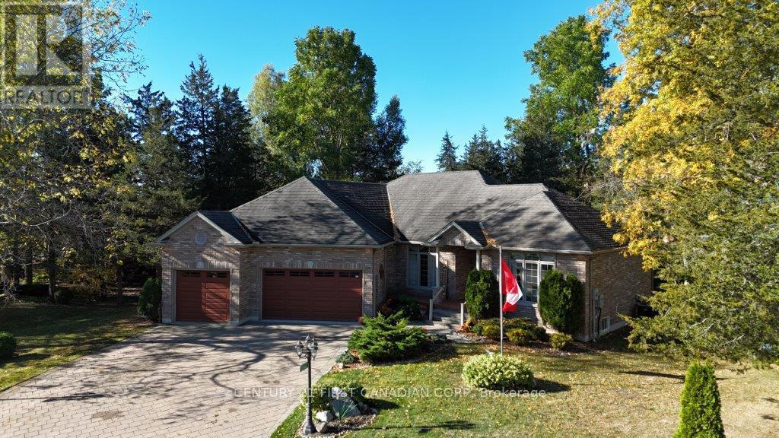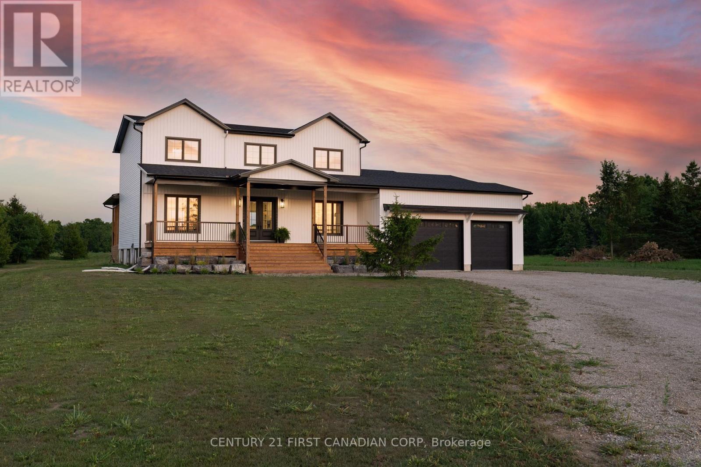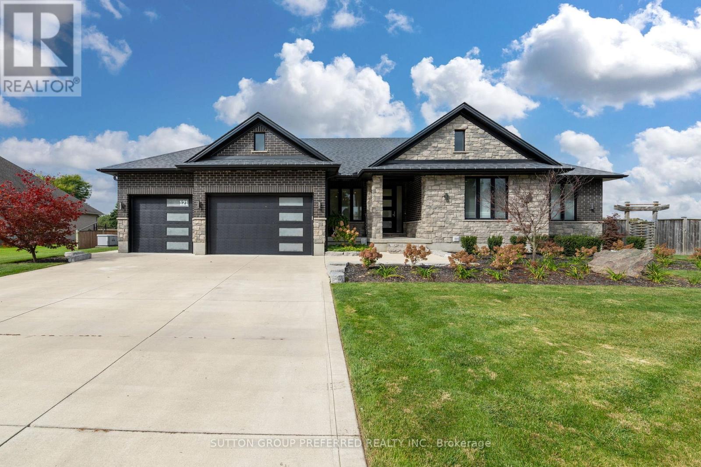- Houseful
- ON
- Plympton-Wyoming
- N0N
- 3692 Beverly Gln
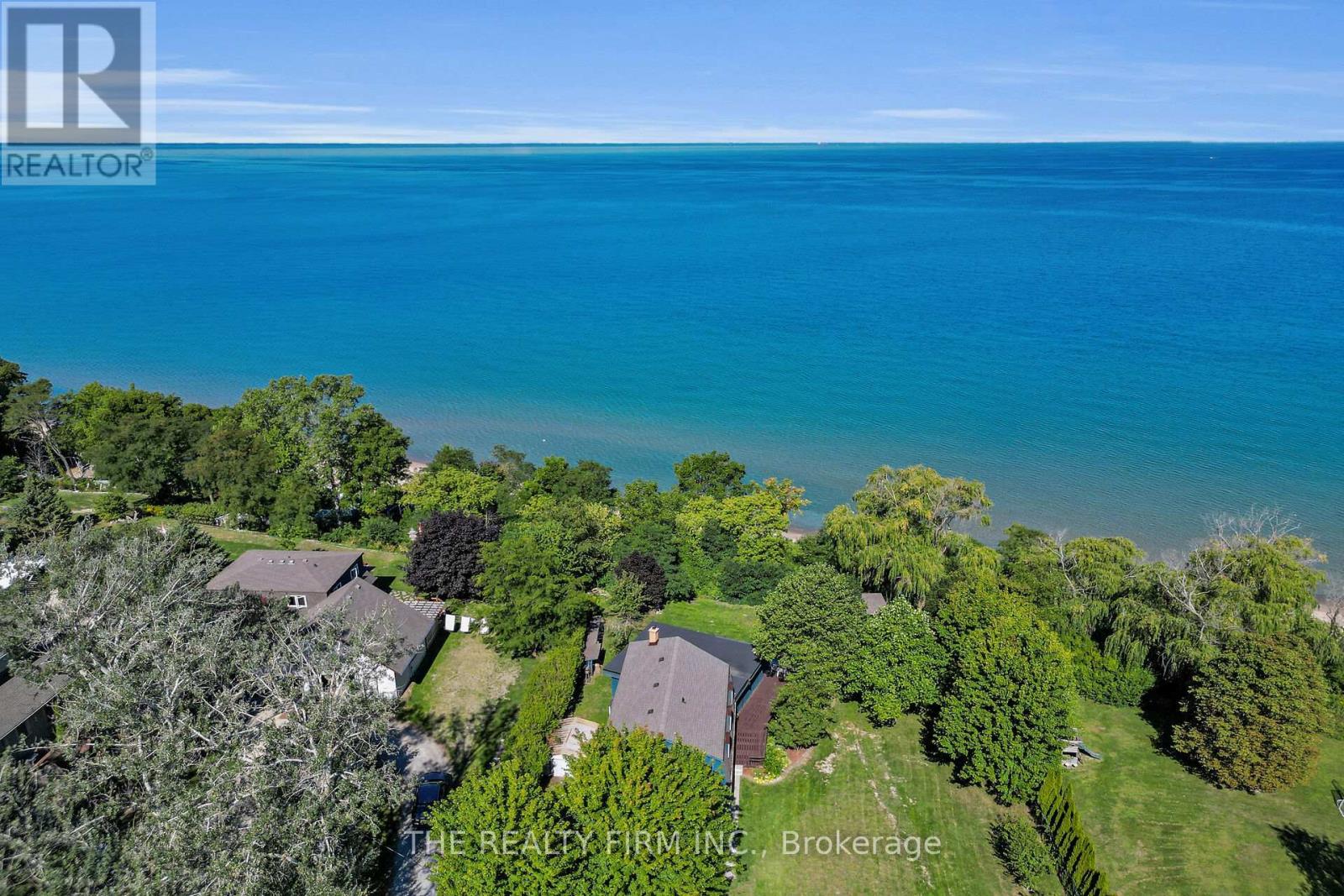
Highlights
Description
- Time on Houseful25 days
- Property typeSingle family
- Median school Score
- Mortgage payment
Escape to your private lakefront oasis, a hidden gem on a quiet dead-end street in a charming enclave, just20 minutes from Sarnia and an hour from London. With over 107 feet of pristine private beach and stunning lake views, enjoy world-class sunsets from this two-storey, 4-bedroom, 2-bathroom home. The main floor features a sunroom with lake vistas, a cozy living room with a wood-burning fireplace, and a spacious dining area for family gatherings. An extra family room offers relaxation space, while a main floor bedroom,opposite a full bathroom, is ideal for guests or a home office. A convenient laundry/utility room completes the level. Upstairs, the large primary bedroom boasts lake views and new sliding doors to a recently redone roof area (20-year warranty), perfect for a future balcony. Two additional bedrooms and a full bathroom complete the upper level. Outside, enjoy a wraparound deck, a Tiki bar with hydro, and a lower-level deck with hydro leading to the sandy beach with clear blue water, and a new boat/jet ski ramp. A shed with hydro and fruit trees: peach, pear, apple, plus newly planted peach, apple, and cherry enhance the properties charm. Updates include new flooring, lighting, fresh interior paint, a repainted wraparound deck,furnace 2017, on-demand water heater 2017 (rental),main roof 2017, window 2019, and exterior painted in 2019. The crawlspace was spray foamed in 2015 for efficiency. Nestled in a top-rated school district and excellent neighborhood, this lakefront retreat blends modern updates, cozy charm, and unparalleled natural beauty -your perfect sanctuary awaits! (id:63267)
Home overview
- Cooling Central air conditioning
- Heat source Natural gas
- Heat type Forced air
- Sewer/ septic Sanitary sewer
- # total stories 2
- # parking spaces 8
- # full baths 2
- # total bathrooms 2.0
- # of above grade bedrooms 4
- Has fireplace (y/n) Yes
- Community features School bus
- Subdivision Plympton wyoming
- View Lake view, direct water view
- Water body name Lake huron
- Lot size (acres) 0.0
- Listing # X12427983
- Property sub type Single family residence
- Status Active
- Primary bedroom 6.6m X 4.17m
Level: 2nd - Bedroom 3.07m X 2.77m
Level: 2nd - Bedroom 5.56m X 3.45m
Level: 2nd - Family room 5.94m X 4.65m
Level: Main - Other 5.31m X 4.65m
Level: Main - Bedroom 3.17m X 2.74m
Level: Main - Utility 5.49m X 1.88m
Level: Main - Family room 4.62m X 5.44m
Level: Main - Sunroom 5.97m X 1.68m
Level: Main
- Listing source url Https://www.realtor.ca/real-estate/28915897/3692-beverly-glen-plympton-wyoming-plympton-wyoming-plympton-wyoming
- Listing type identifier Idx

$-3,064
/ Month

