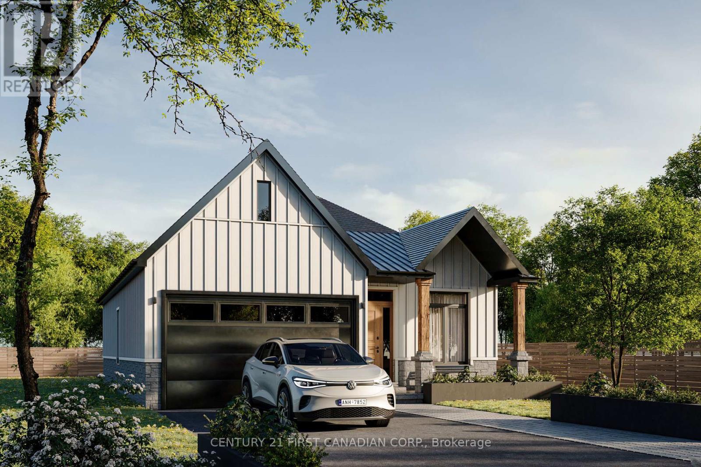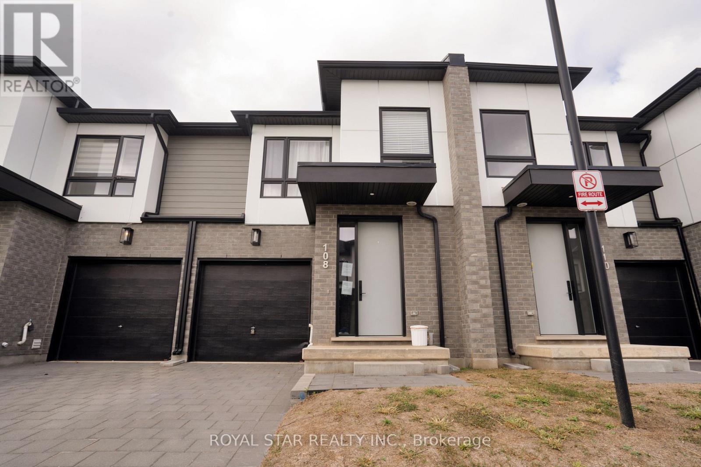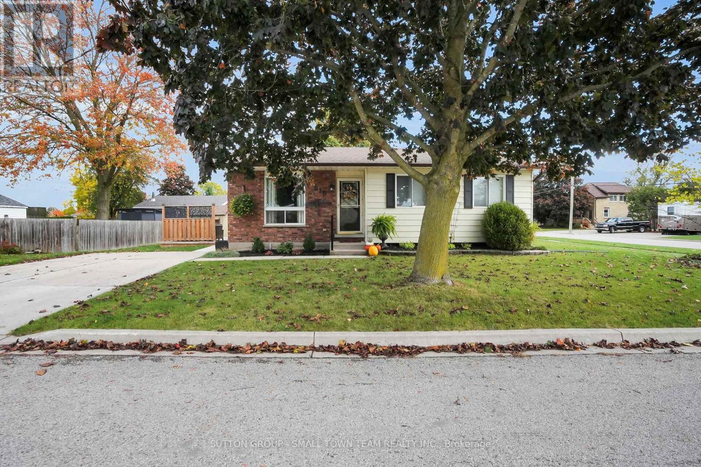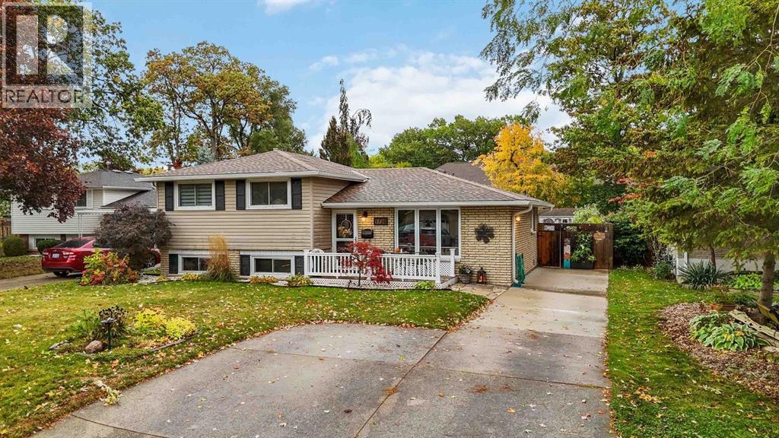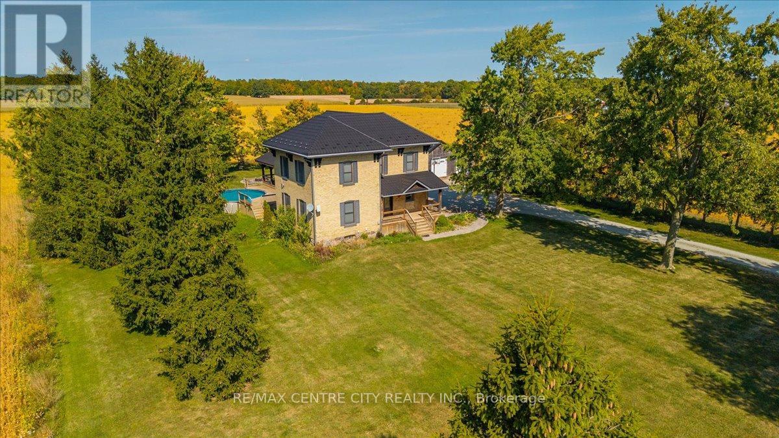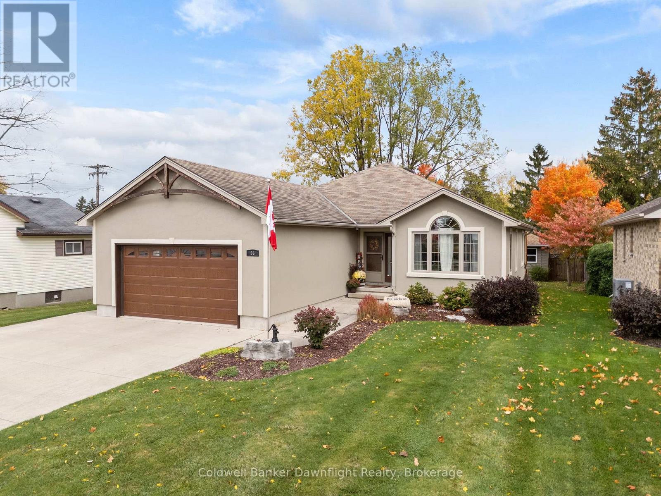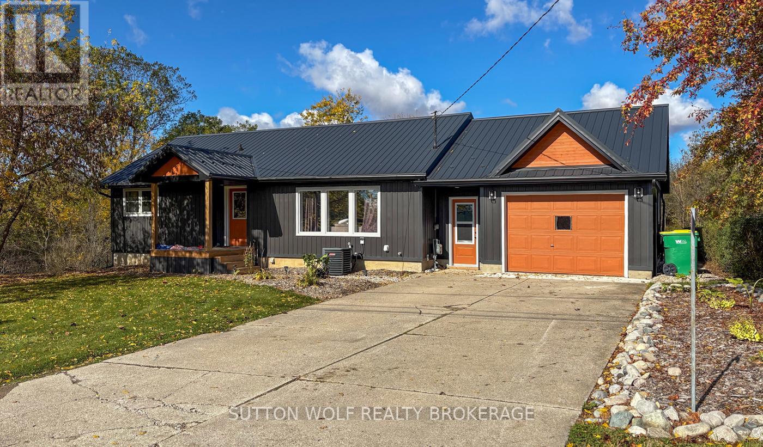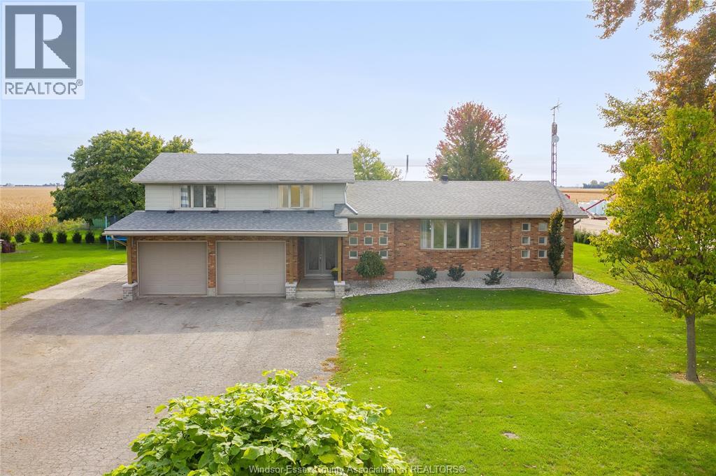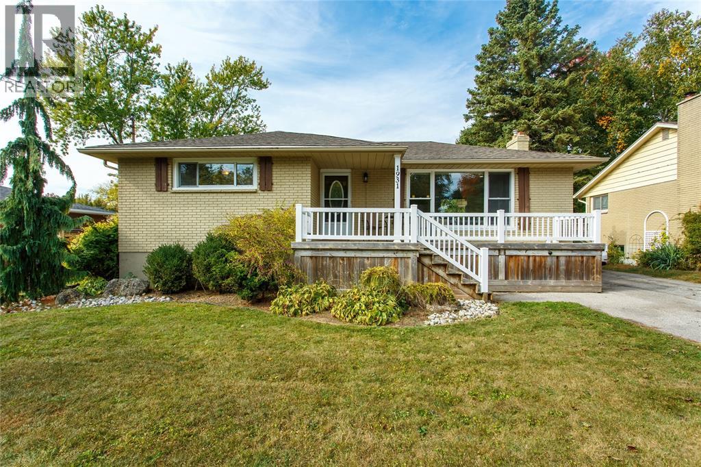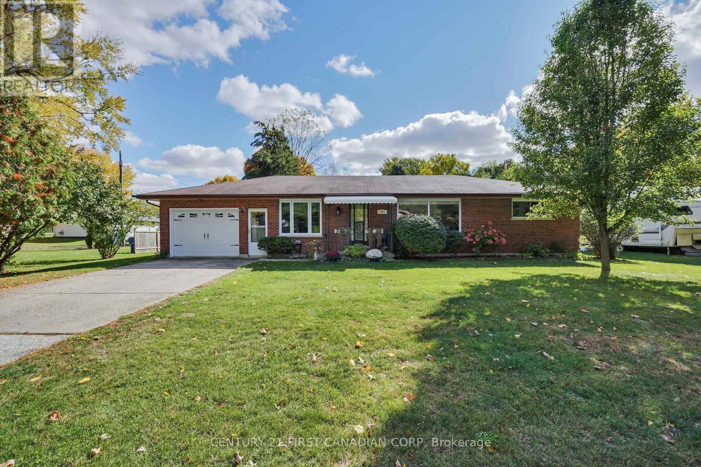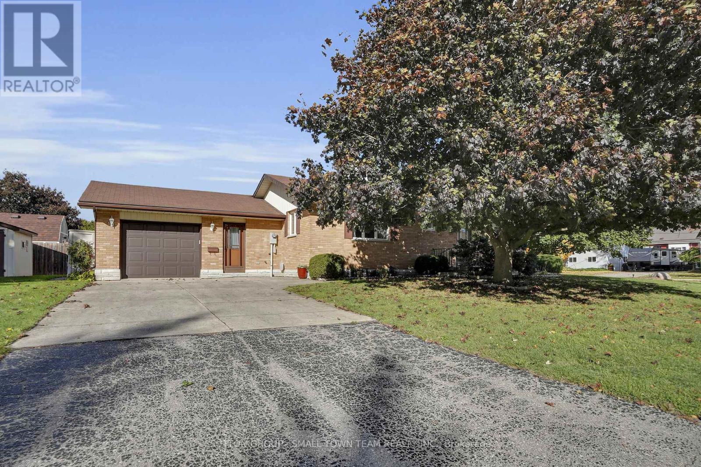- Houseful
- ON
- Plympton-Wyoming
- N0N
- 6755 Griffin Dr
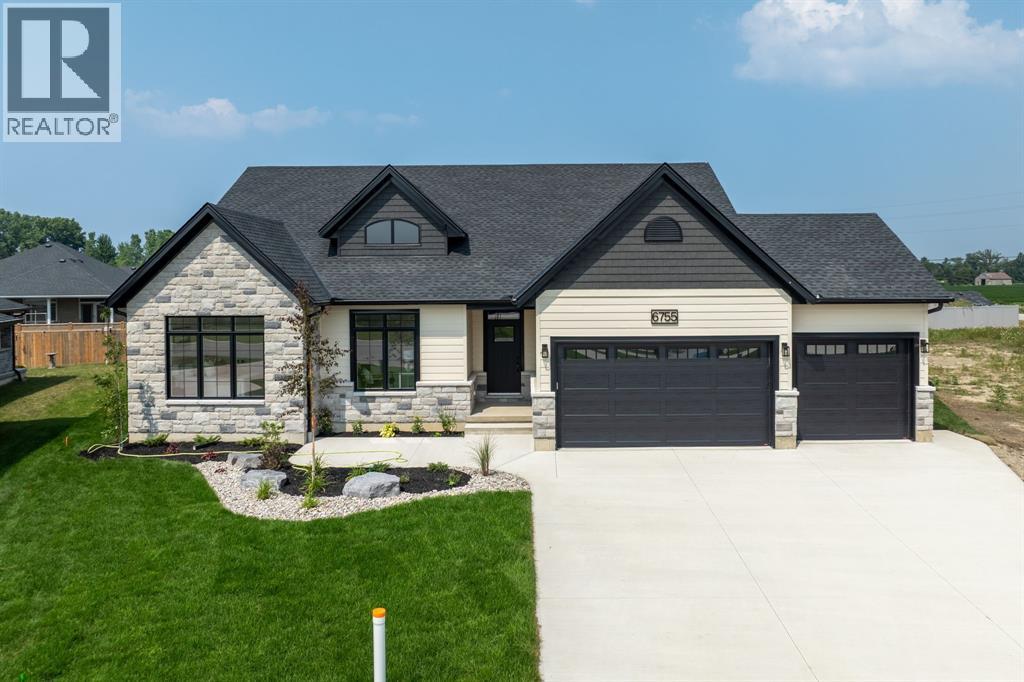
Highlights
Description
- Home value ($/Sqft)$331/Sqft
- Time on Houseful97 days
- Property typeSingle family
- StyleBungalow
- Median school Score
- Year built2024
- Mortgage payment
Welcome home to this new and gorgeous 5 bedroom, 3 bathroom ""Churchman Homes"" bungalow located in the desirable Camlachie community! You will not be disappointed by the outstanding attention to detail and upgrades this home has to offer. Featuring 3,200+ square feet of finished living space and a triple car garage, this home is great for the growing family! The open concept Kitchen, Dining and Great Room with cathedral ceilings and a gas fireplace overlook the back covered porch and yard. The kitchen showcases custom slow close cabinetry with under cabinet lighting, beautiful stone countertops, stainless steel appliances, including a wine fridge and a convenient center island. The Master bedroom is complete with a 5 piece ensuite(double sinks, a soaker tub & glass shower) + walk-in closet. Convenient main floor laundry. Insulated Garage with roughed in gas heater. Situated on a huge pie shaped lot (approx 160.00 ft at the deepest). Front and back irrigation system. This home truly has it all! (id:63267)
Home overview
- Cooling Central air conditioning
- Heat source Natural gas
- Heat type Forced air, furnace
- # total stories 1
- Has garage (y/n) Yes
- # full baths 3
- # total bathrooms 3.0
- # of above grade bedrooms 5
- Flooring Carpeted, ceramic/porcelain, cushion/lino/vinyl
- Directions 2084364
- Lot size (acres) 0.0
- Building size 3246
- Listing # 25013384
- Property sub type Single family residence
- Status Active
- Recreational room 37.2m X 19.1m
Level: Basement - Bathroom (# of pieces - 3) Measurements not available
Level: Basement - Bedroom 16m X 11.6m
Level: Basement - Bedroom 16m X 11m
Level: Basement - Utility 23.1m X 17.1m
Level: Basement - Ensuite bathroom (# of pieces - 5) Measurements not available
Level: Main - Great room 18.5m X 17.11m
Level: Main - Dining room 13m X 9.6m
Level: Main - Laundry 6.9m X 8.1m
Level: Main - Kitchen 13m X 10.6m
Level: Main - Bedroom 12m X 12m
Level: Main - Primary bedroom 14m X 17m
Level: Main - Bathroom (# of pieces - 4) Measurements not available
Level: Main - Bedroom 12m X 11m
Level: Main
- Listing source url Https://www.realtor.ca/real-estate/28611122/6755-griffin-drive-plympton-wyoming
- Listing type identifier Idx

$-2,867
/ Month

